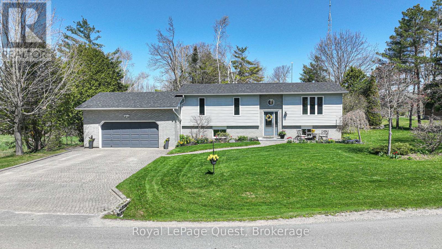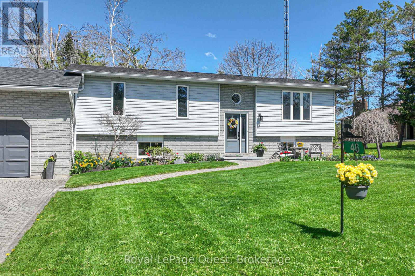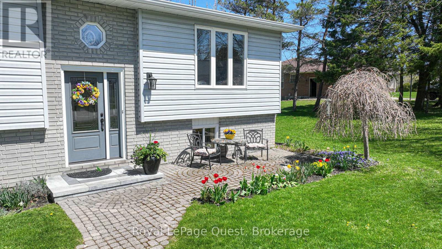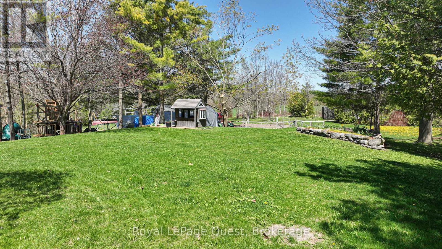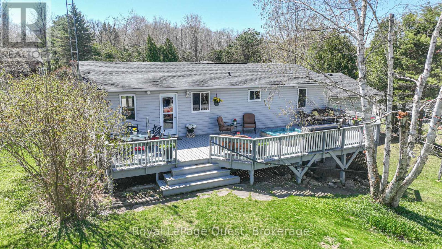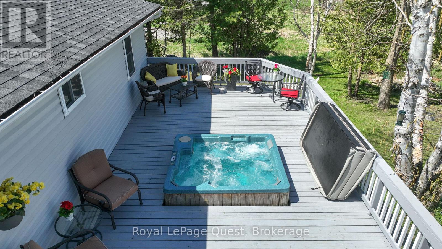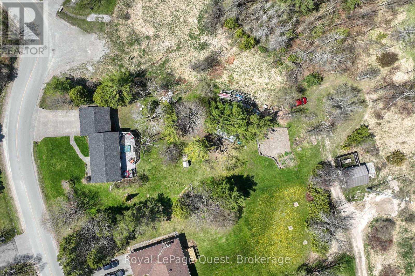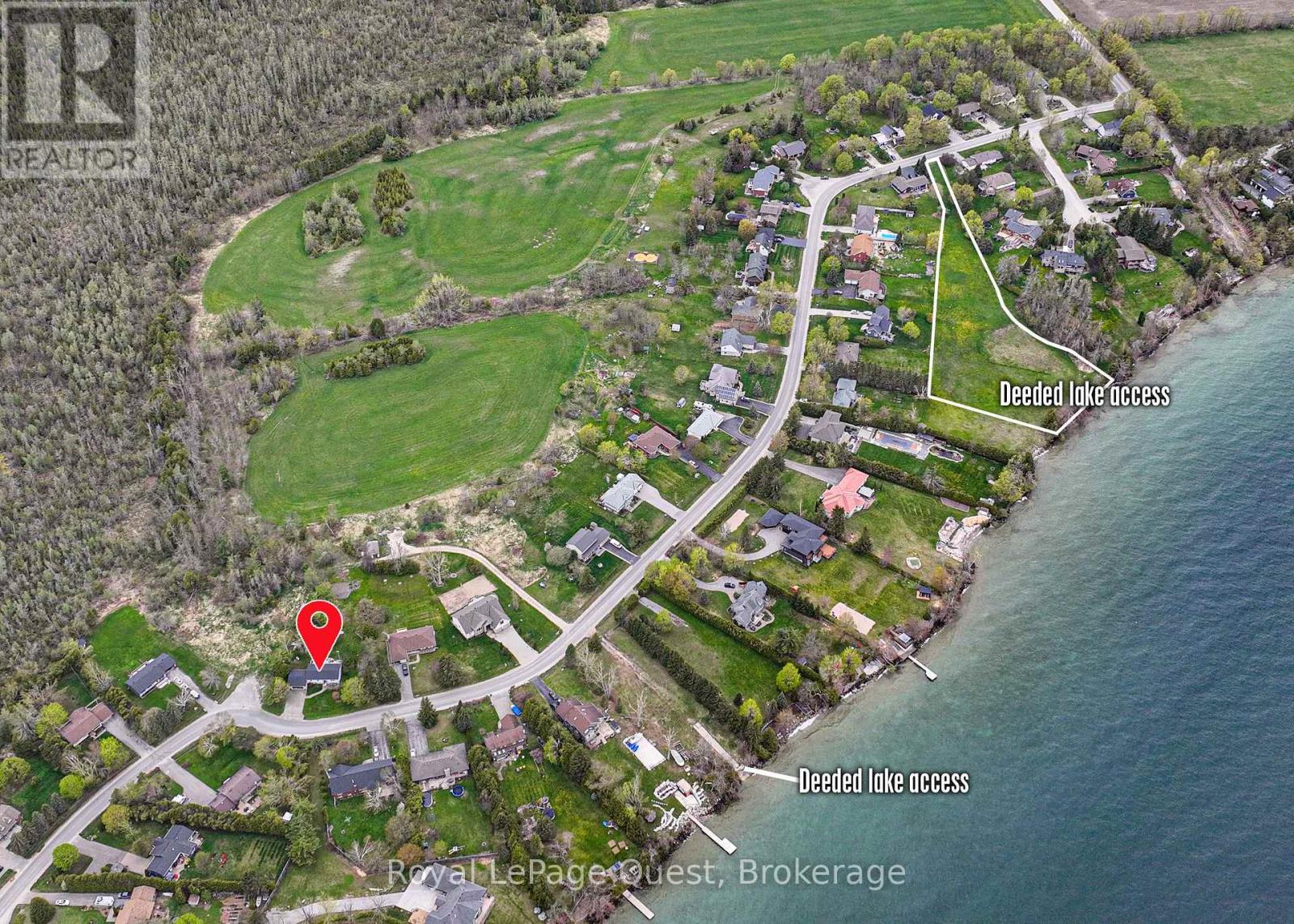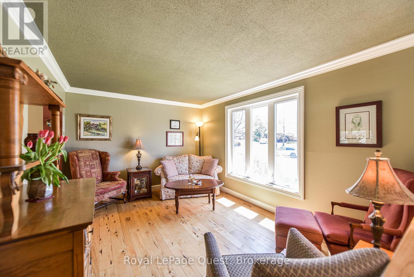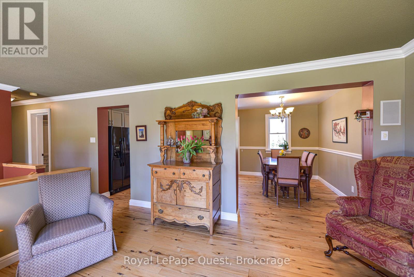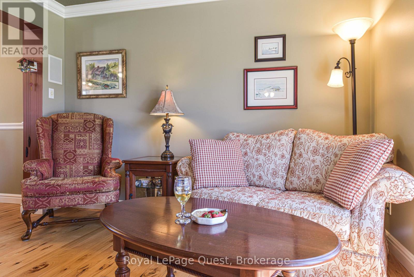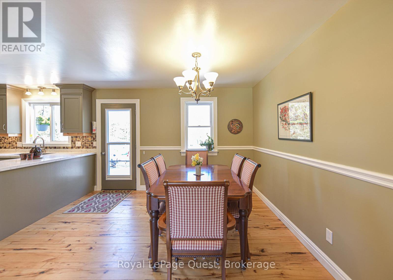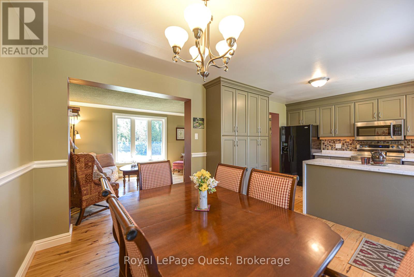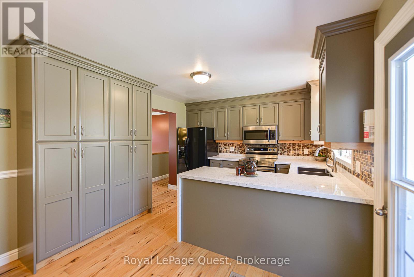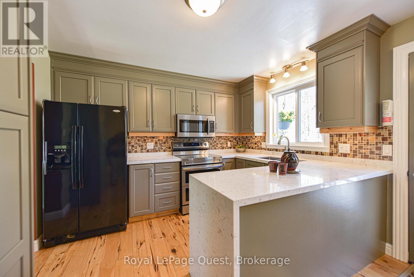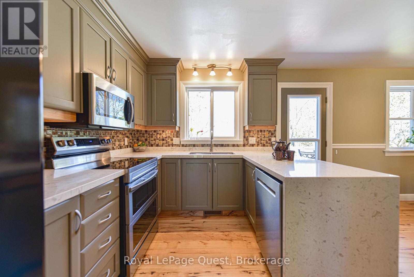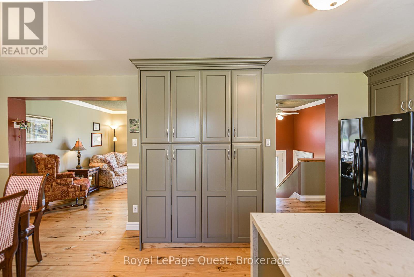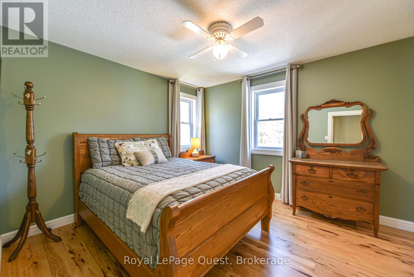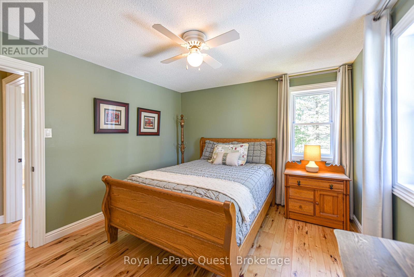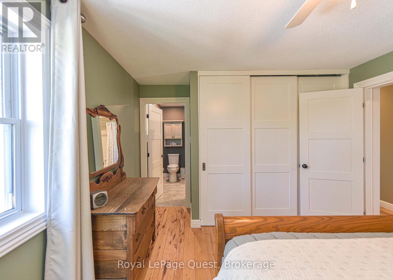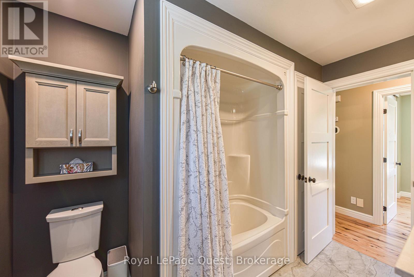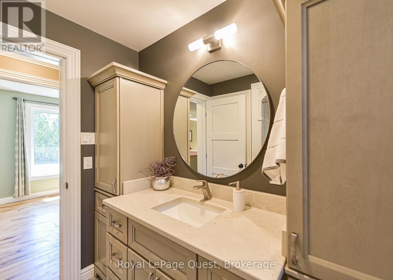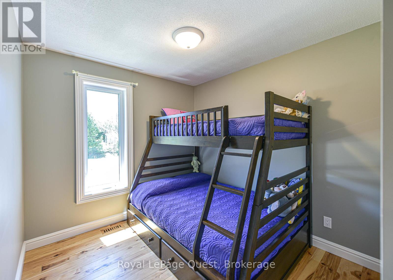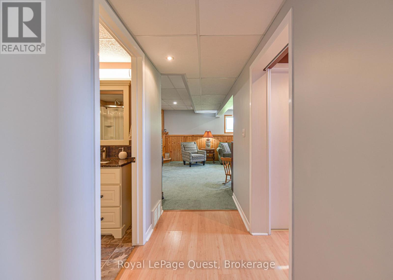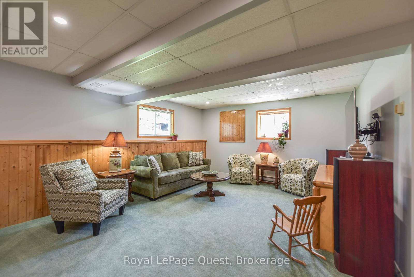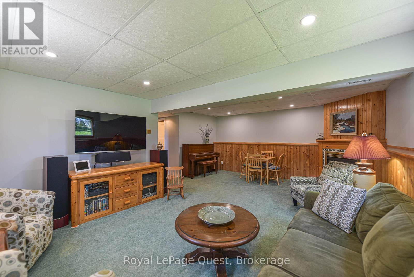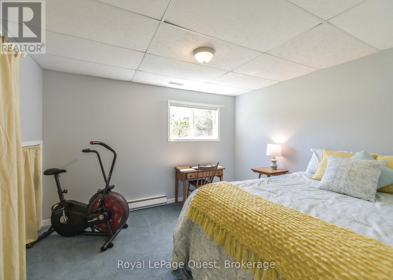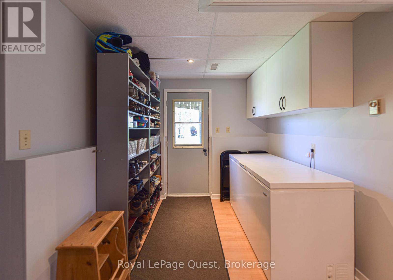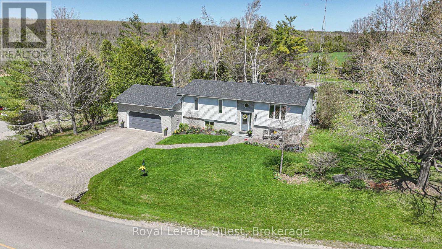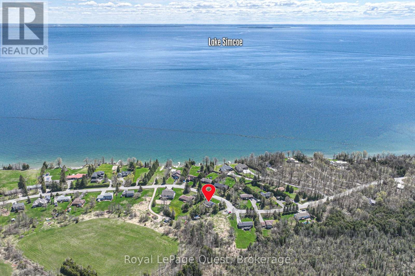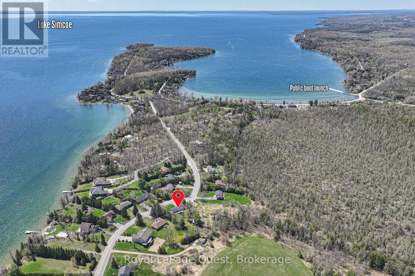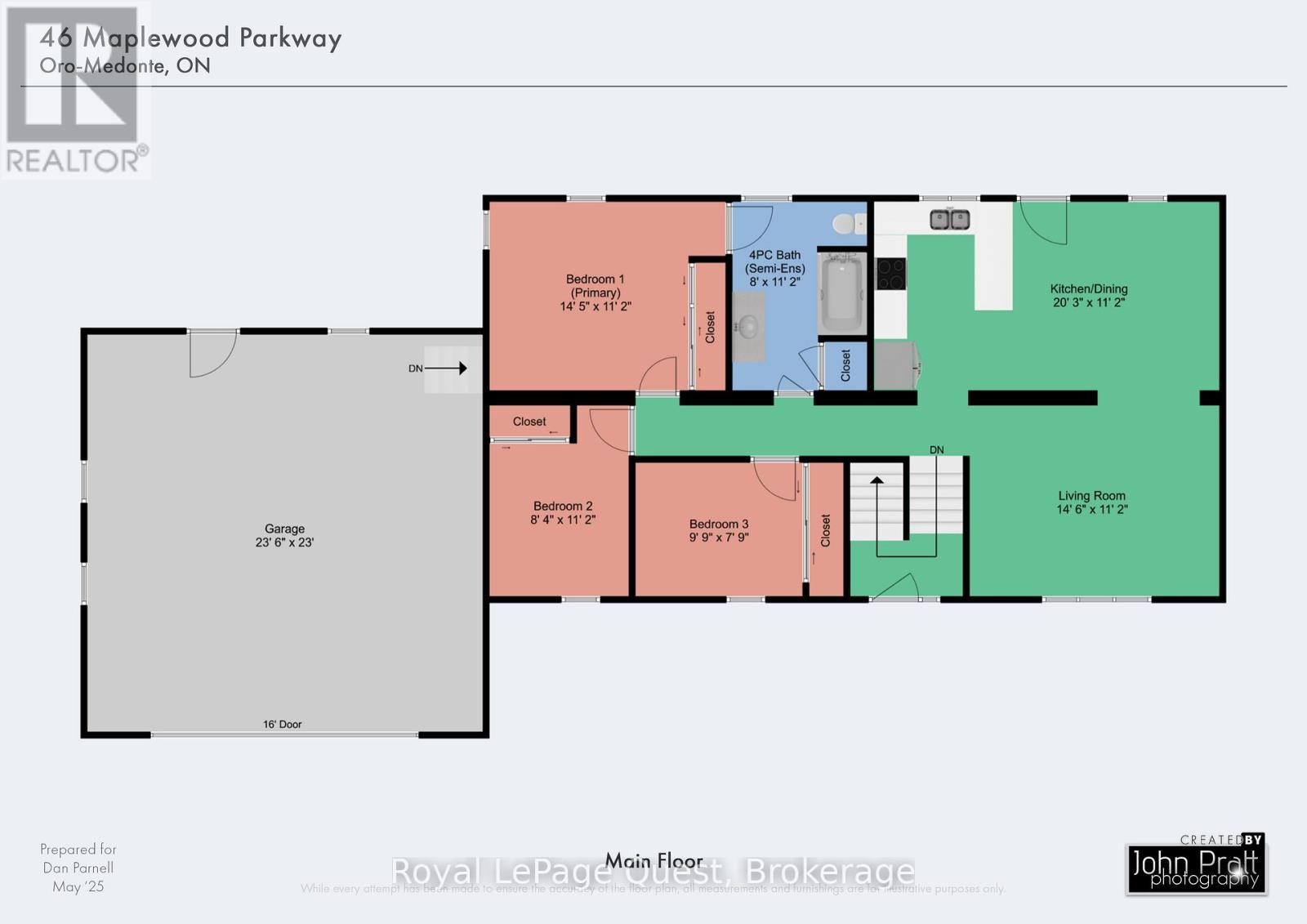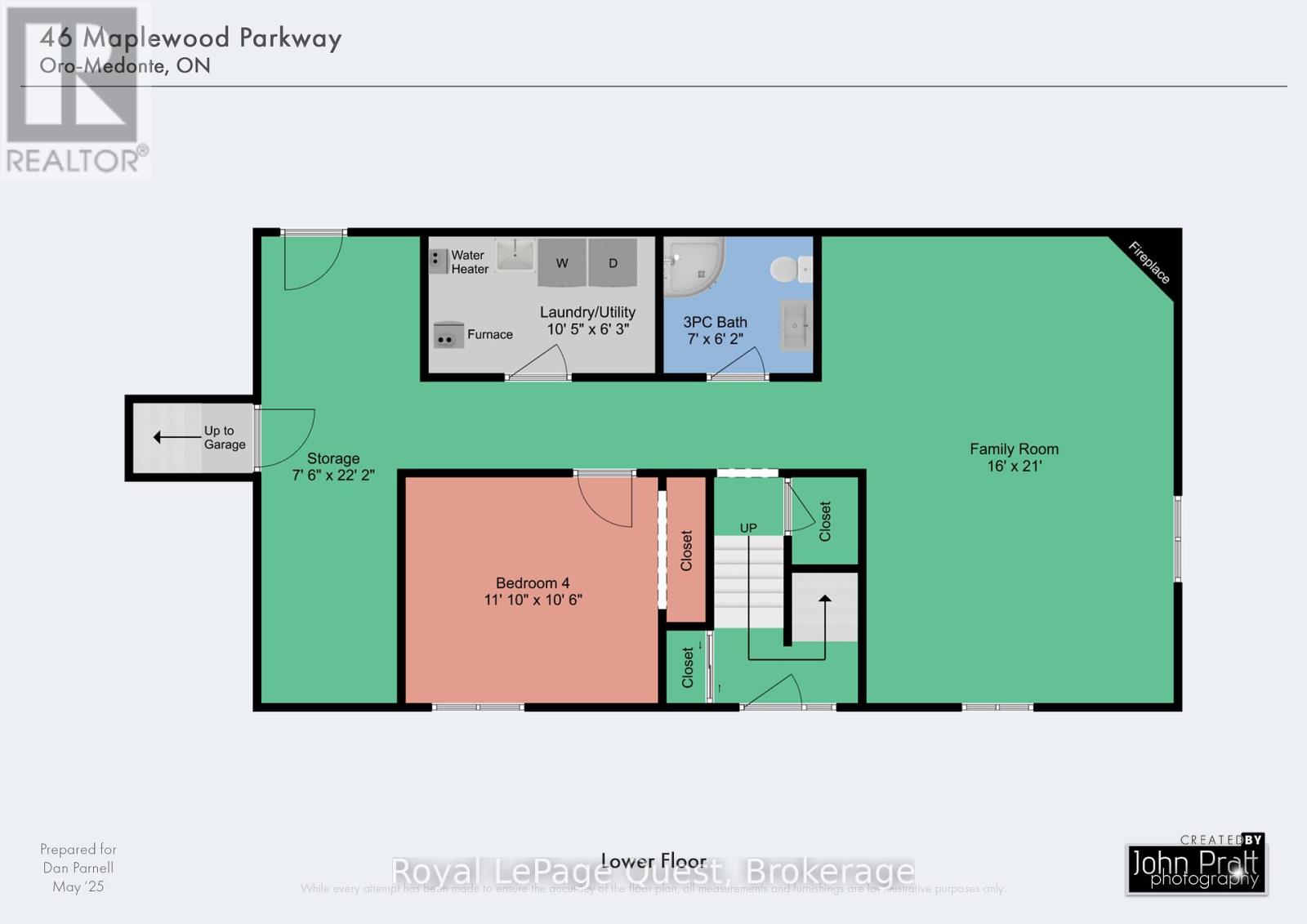4 Bedroom
2 Bathroom
700 - 1100 sqft
Raised Bungalow
Fireplace
Central Air Conditioning
Forced Air
Landscaped
$879,900
This beautifully maintained home offers the perfect blend of lifestyle, location, and functionality. Nestled in a sought-after lakeside community, this property includes deeded access to three private green spaces, two of which are on the water, including a boat launch across the street. Ideal for enjoying Lake Simcoe year-round. Inside, you'll find a tastefully updated kitchen and bathrooms, along with in-law potential thanks to a bright walk-out basement and gas fireplace in the spacious rec room. The primary bedroom features semi-ensuite access, while the attached garage offers convenient inside entry. Enjoy serene outdoor living with a large deck, hot tub, and a private backyard, perfect for entertaining or relaxing in nature. Just minutes to Orillia and offering easy highway access, this home is ideal for both commuters and those seeking a tranquil retreat. Pride of ownership is evident throughout. This property truly shows beautifully. (id:49269)
Property Details
|
MLS® Number
|
S12153022 |
|
Property Type
|
Single Family |
|
Community Name
|
Rural Oro-Medonte |
|
EquipmentType
|
None |
|
Features
|
Irregular Lot Size |
|
ParkingSpaceTotal
|
6 |
|
RentalEquipmentType
|
None |
|
Structure
|
Deck |
Building
|
BathroomTotal
|
2 |
|
BedroomsAboveGround
|
4 |
|
BedroomsTotal
|
4 |
|
Amenities
|
Fireplace(s) |
|
Appliances
|
Hot Tub, Water Heater, Water Heater - Tankless, Dishwasher, Dryer, Freezer, Stove, Washer, Window Coverings, Refrigerator |
|
ArchitecturalStyle
|
Raised Bungalow |
|
BasementDevelopment
|
Finished |
|
BasementFeatures
|
Walk Out |
|
BasementType
|
N/a (finished) |
|
ConstructionStyleAttachment
|
Detached |
|
CoolingType
|
Central Air Conditioning |
|
ExteriorFinish
|
Brick, Vinyl Siding |
|
FireplacePresent
|
Yes |
|
FlooringType
|
Hardwood |
|
FoundationType
|
Block, Poured Concrete |
|
HeatingFuel
|
Natural Gas |
|
HeatingType
|
Forced Air |
|
StoriesTotal
|
1 |
|
SizeInterior
|
700 - 1100 Sqft |
|
Type
|
House |
|
UtilityWater
|
Community Water System |
Parking
|
Attached Garage
|
|
|
Garage
|
|
|
Inside Entry
|
|
Land
|
Acreage
|
No |
|
LandscapeFeatures
|
Landscaped |
|
Sewer
|
Septic System |
|
SizeDepth
|
230 Ft |
|
SizeFrontage
|
72 Ft ,6 In |
|
SizeIrregular
|
72.5 X 230 Ft |
|
SizeTotalText
|
72.5 X 230 Ft |
Rooms
| Level |
Type |
Length |
Width |
Dimensions |
|
Lower Level |
Recreational, Games Room |
6.4 m |
4.87 m |
6.4 m x 4.87 m |
|
Lower Level |
Bedroom |
3.62 m |
3.2 m |
3.62 m x 3.2 m |
|
Lower Level |
Laundry Room |
3.2 m |
1.91 m |
3.2 m x 1.91 m |
|
Lower Level |
Mud Room |
6.76 m |
2.28 m |
6.76 m x 2.28 m |
|
Main Level |
Kitchen |
6.18 m |
3.41 m |
6.18 m x 3.41 m |
|
Main Level |
Living Room |
4.42 m |
3.41 m |
4.42 m x 3.41 m |
|
Main Level |
Bedroom |
4.41 m |
3.41 m |
4.41 m x 3.41 m |
|
Main Level |
Bedroom |
3.41 m |
2.55 m |
3.41 m x 2.55 m |
|
Main Level |
Bedroom |
3.01 m |
2.4 m |
3.01 m x 2.4 m |
https://www.realtor.ca/real-estate/28322793/46-maplewood-parkway-oro-medonte-rural-oro-medonte

