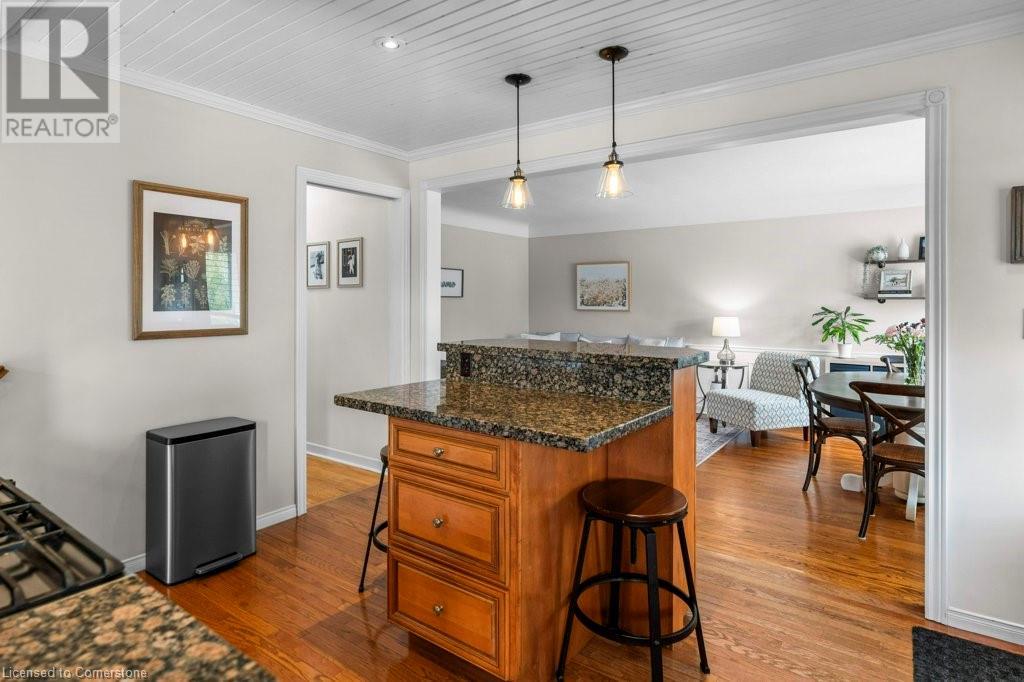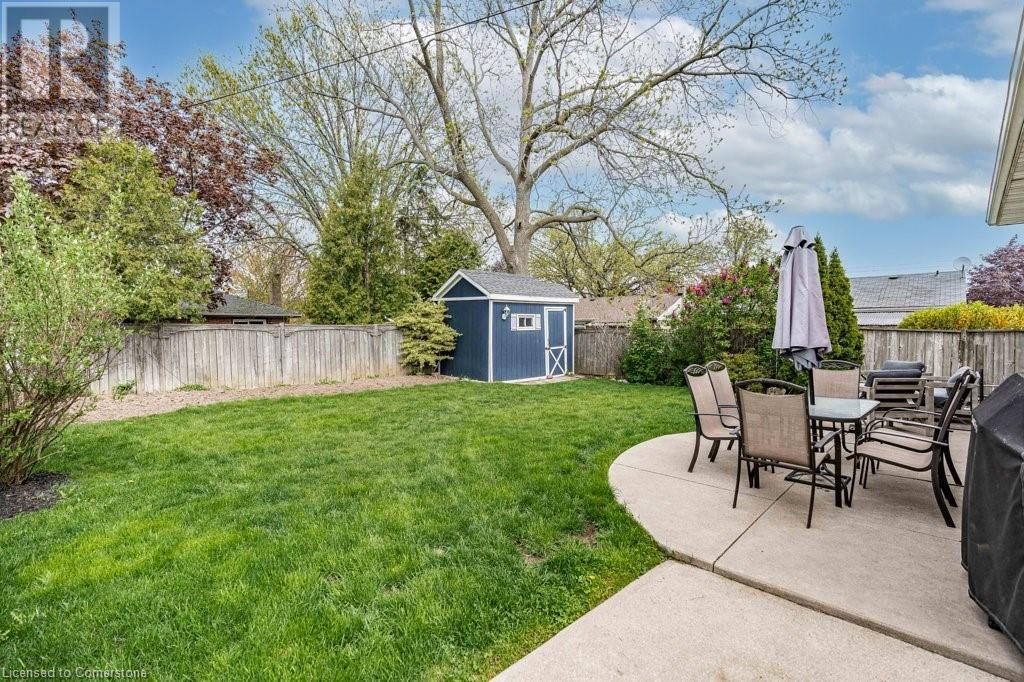3 Bedroom
2 Bathroom
988 sqft
Bungalow
Fireplace
Central Air Conditioning
Forced Air
$749,900
Welcome to this beautifully presented and meticulously maintained 3-bedroom bungalow that is ideally located in a highly desirable Central Mountain neighbourhood. This fabulous home is loaded with updates and extras, offering stylish comfort and true move-in-ready convenience. You will be drawn to the attractive curb appeal and the covered front porch featuring low-maintenance Trex decking, perfect for relaxing evenings or welcoming guests with style and comfort. Step inside to discover gleaming hardwood floors that flow through-out, and a bright and spacious open-concept floor plan. Beautifully updated maple kitchen with ample cabinetry, large center island, granite countertops and stainless-steel appliances! Ideal for both everyday living and effortless entertaining! The gorgeous fully finished basement offers a cozy corner fireplace and a versatile layout that includes space for a home office or kids’ play area, plus plenty of storage. Additional highlights include a concrete driveway with parking for two cars and a fully fenced rear yard, a separate side entrance, patio area, and storage shed. This home is the complete package! Don’t miss the opportunity to own a truly fabulous property in a sought-after location, just minutes from amenities, schools, shopping, transit, and parks! Truly a gem! Call today! (id:49269)
Property Details
|
MLS® Number
|
40723729 |
|
Property Type
|
Single Family |
|
AmenitiesNearBy
|
Hospital, Place Of Worship, Public Transit, Schools, Shopping |
|
EquipmentType
|
Water Heater |
|
ParkingSpaceTotal
|
2 |
|
RentalEquipmentType
|
Water Heater |
|
Structure
|
Shed, Porch |
|
ViewType
|
City View |
Building
|
BathroomTotal
|
2 |
|
BedroomsAboveGround
|
3 |
|
BedroomsTotal
|
3 |
|
Appliances
|
Dishwasher, Dryer, Refrigerator, Washer, Range - Gas, Microwave Built-in, Window Coverings |
|
ArchitecturalStyle
|
Bungalow |
|
BasementDevelopment
|
Finished |
|
BasementType
|
Full (finished) |
|
ConstructedDate
|
1957 |
|
ConstructionStyleAttachment
|
Detached |
|
CoolingType
|
Central Air Conditioning |
|
ExteriorFinish
|
Brick |
|
FireProtection
|
Smoke Detectors |
|
FireplacePresent
|
Yes |
|
FireplaceTotal
|
1 |
|
FoundationType
|
Poured Concrete |
|
HeatingFuel
|
Natural Gas |
|
HeatingType
|
Forced Air |
|
StoriesTotal
|
1 |
|
SizeInterior
|
988 Sqft |
|
Type
|
House |
|
UtilityWater
|
Municipal Water |
Land
|
AccessType
|
Road Access, Highway Access |
|
Acreage
|
No |
|
FenceType
|
Fence |
|
LandAmenities
|
Hospital, Place Of Worship, Public Transit, Schools, Shopping |
|
Sewer
|
Municipal Sewage System |
|
SizeDepth
|
100 Ft |
|
SizeFrontage
|
44 Ft |
|
SizeIrregular
|
0.1 |
|
SizeTotal
|
0.1 Ac|under 1/2 Acre |
|
SizeTotalText
|
0.1 Ac|under 1/2 Acre |
|
ZoningDescription
|
R1 |
Rooms
| Level |
Type |
Length |
Width |
Dimensions |
|
Basement |
Laundry Room |
|
|
13'7'' x 19'9'' |
|
Basement |
3pc Bathroom |
|
|
9'2'' x 4'8'' |
|
Basement |
Recreation Room |
|
|
21'0'' x 30'3'' |
|
Main Level |
3pc Bathroom |
|
|
4'11'' x 7'5'' |
|
Main Level |
Bedroom |
|
|
10'1'' x 11'2'' |
|
Main Level |
Bedroom |
|
|
10'6'' x 8'0'' |
|
Main Level |
Primary Bedroom |
|
|
10'6'' x 12'0'' |
|
Main Level |
Living Room |
|
|
11'11'' x 6'7'' |
|
Main Level |
Dining Room |
|
|
11'11'' x 6'7'' |
|
Main Level |
Eat In Kitchen |
|
|
13'11'' x 14'0'' |
https://www.realtor.ca/real-estate/28322787/376-east-18th-street-hamilton




















































