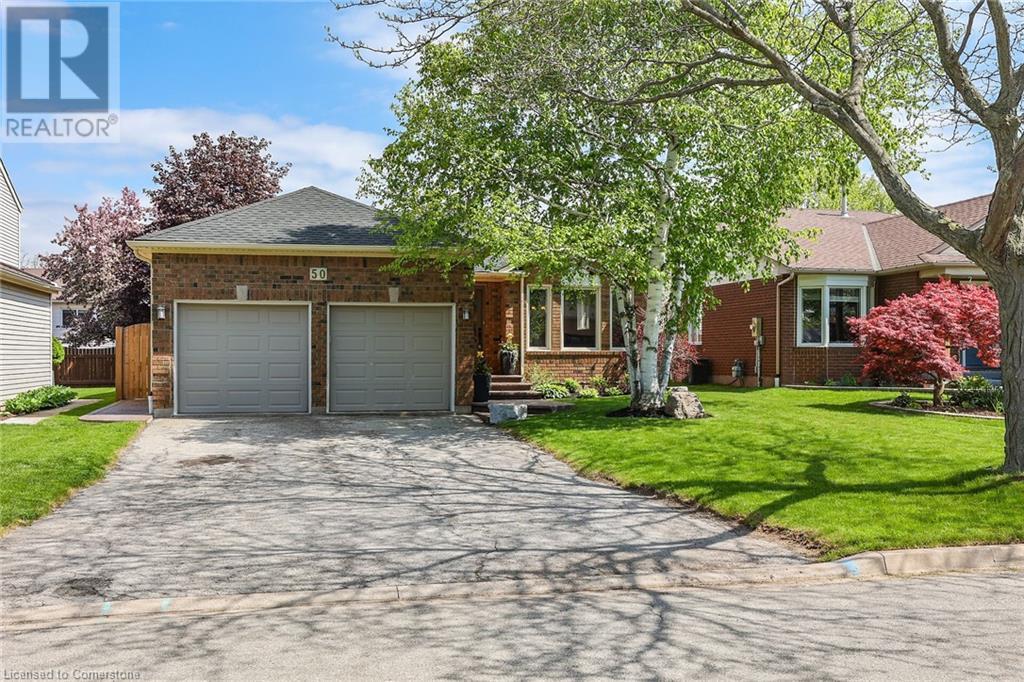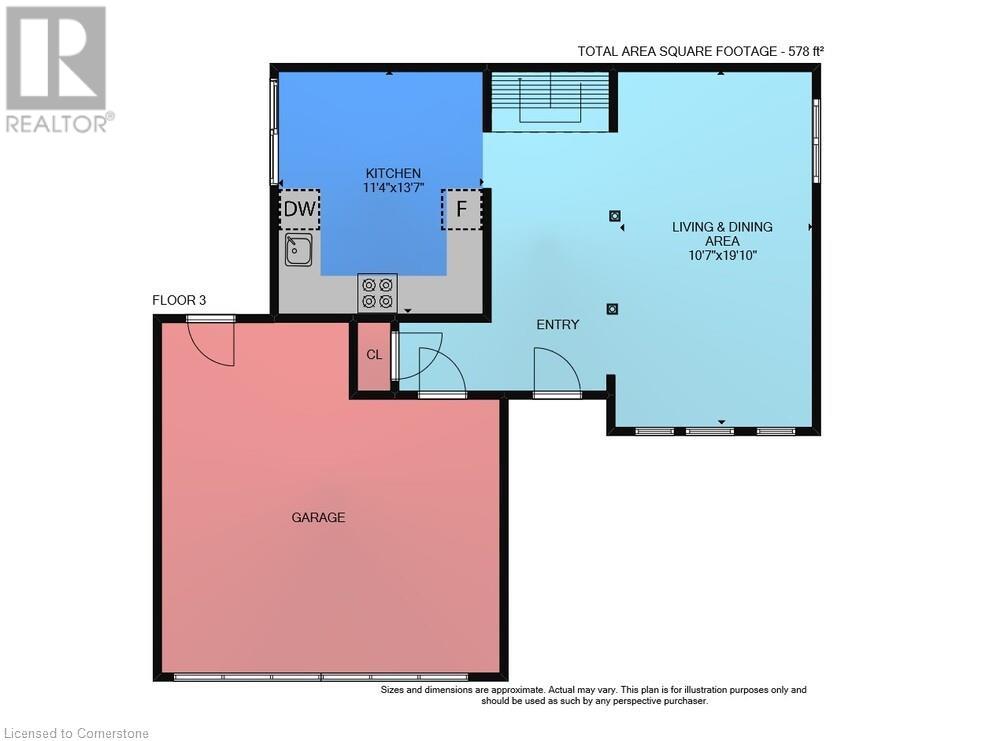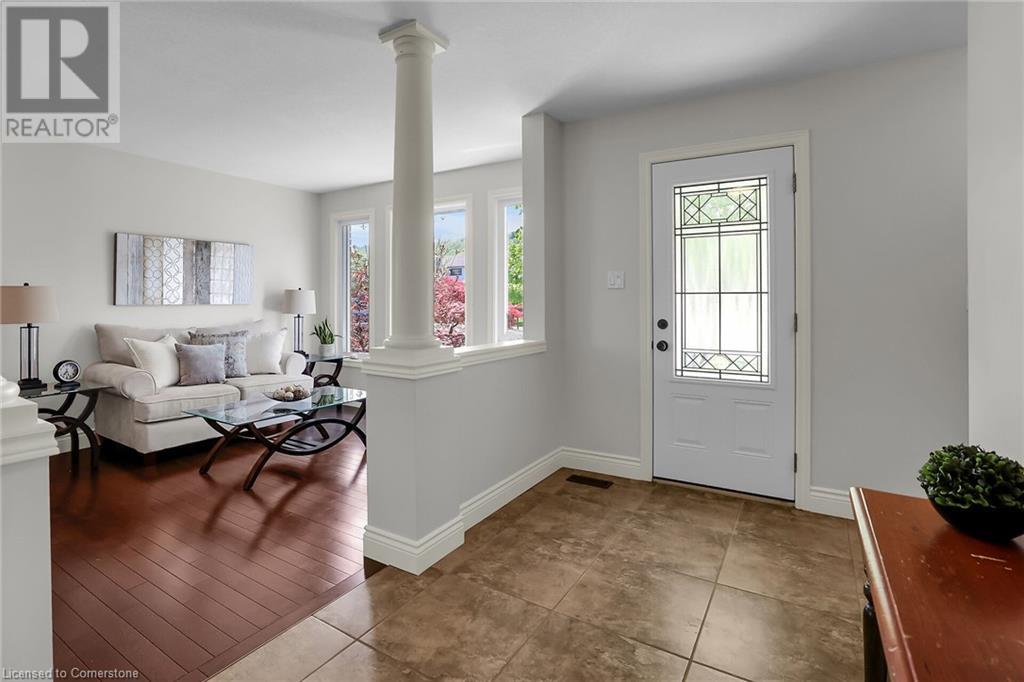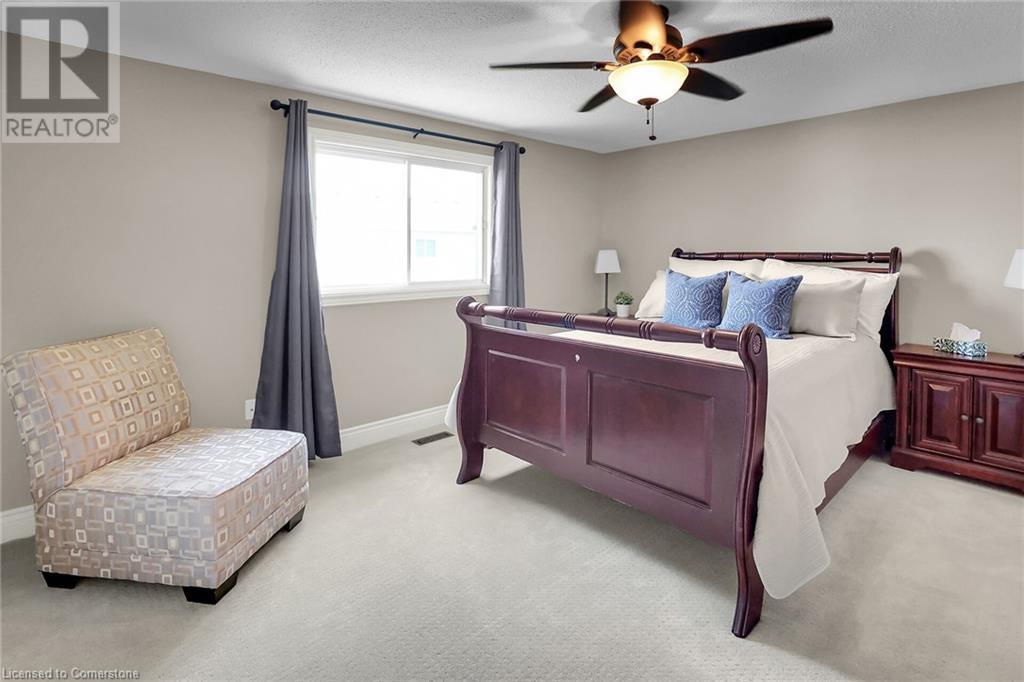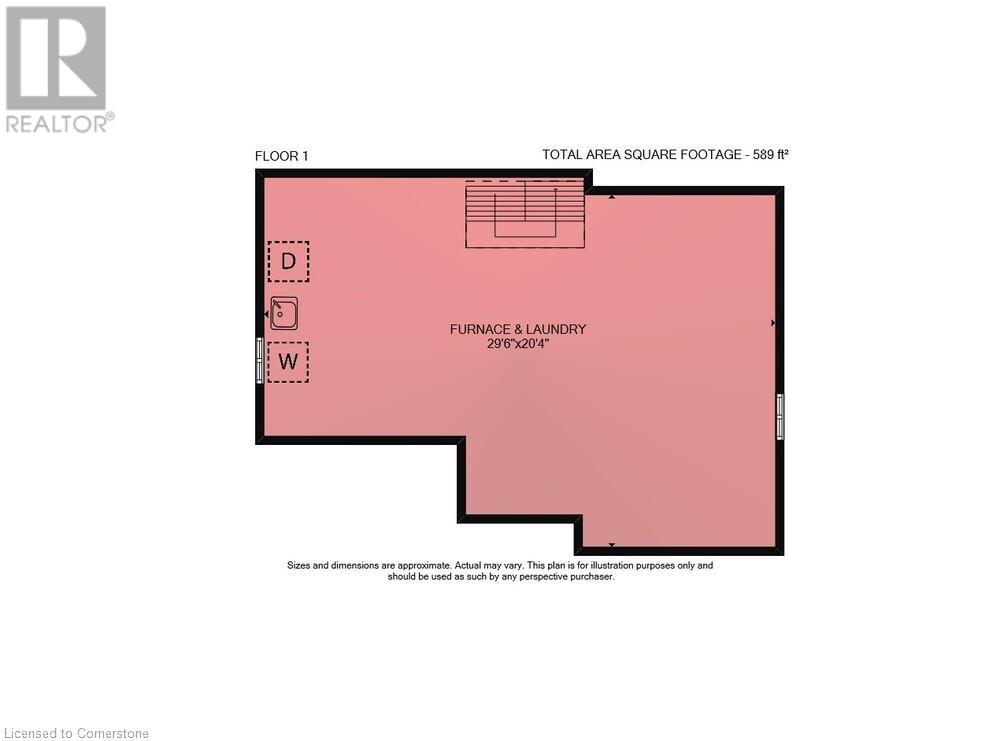4 Bedroom
2 Bathroom
1826 sqft
Central Air Conditioning
Forced Air
$879,000
Sought-After Nelles Estates with Ontario’s #1 Public Elementary School - Welcome to this beautiful 4-level backsplit with a double garage, located in the highly desirable, family-friendly Nelles Estates neighbourhood. Offering over 1,800 sq. ft. of finished living space, this home combines comfort, function, and location. Step into the spacious foyer and into the sun-filled living and dining rooms featuring elegant hardwood flooring, which flows seamlessly into the eat-in kitchen with abundant cabinetry. Patio doors off the kitchen bring in plenty of natural light and lead to a private backyard with a brand new stamped concrete patio—perfect for entertaining or relaxing. Upstairs, you’ll find three generously sized bedrooms that share a 4-piece bathroom. The primary bedroom includes ensuite privileges for added convenience. The bright lower level boasts a large recreation room, a fourth bedroom, and a recently renovated 3-piece bathroom with a stunning glass shower. The fourth level includes the laundry area, utility room, and additional space ready to be finished to suit your needs—ideal for a home office, gym, or playroom. The double garage features ample overhead storage, and the driveway accommodates up to 4 cars. Recent High-Value Upgrades: Central Air (2020), Furnace (2022), Basement Remodel & Fence (2023), Windows & Stamped Concrete Patio (2024), Roof (2025). This home is perfectly situated near top-rated amenities, including: Nelles Public School — Ranked #1 out of 3,021 Ontario elementary schools by the Fraser Institute, YMCA, West Niagara Secondary School, The New Hospital, Easy Access to the QEW. Don't miss the opportunity to own a fantastic home in one of Grimsby’s most coveted communities! (id:49269)
Property Details
|
MLS® Number
|
40729506 |
|
Property Type
|
Single Family |
|
AmenitiesNearBy
|
Hospital, Park, Place Of Worship, Playground |
|
CommunityFeatures
|
Community Centre, School Bus |
|
EquipmentType
|
Water Heater |
|
Features
|
Paved Driveway |
|
ParkingSpaceTotal
|
6 |
|
RentalEquipmentType
|
Water Heater |
Building
|
BathroomTotal
|
2 |
|
BedroomsAboveGround
|
3 |
|
BedroomsBelowGround
|
1 |
|
BedroomsTotal
|
4 |
|
Appliances
|
Central Vacuum, Dishwasher, Dryer, Refrigerator, Stove, Washer, Microwave Built-in, Window Coverings, Garage Door Opener |
|
BasementDevelopment
|
Unfinished |
|
BasementType
|
Full (unfinished) |
|
ConstructedDate
|
1991 |
|
ConstructionStyleAttachment
|
Detached |
|
CoolingType
|
Central Air Conditioning |
|
ExteriorFinish
|
Brick, Vinyl Siding |
|
FoundationType
|
Poured Concrete |
|
HeatingType
|
Forced Air |
|
SizeInterior
|
1826 Sqft |
|
Type
|
House |
|
UtilityWater
|
Municipal Water |
Parking
Land
|
AccessType
|
Highway Access, Highway Nearby |
|
Acreage
|
No |
|
LandAmenities
|
Hospital, Park, Place Of Worship, Playground |
|
Sewer
|
Municipal Sewage System |
|
SizeDepth
|
106 Ft |
|
SizeFrontage
|
49 Ft |
|
SizeTotalText
|
Under 1/2 Acre |
|
ZoningDescription
|
Rd3 |
Rooms
| Level |
Type |
Length |
Width |
Dimensions |
|
Second Level |
Bedroom |
|
|
12'0'' x 8'4'' |
|
Second Level |
Bedroom |
|
|
12'6'' x 9'2'' |
|
Second Level |
4pc Bathroom |
|
|
11'1'' x 7'5'' |
|
Second Level |
Primary Bedroom |
|
|
15'2'' x 12'1'' |
|
Basement |
Utility Room |
|
|
29'6'' x 20'4'' |
|
Basement |
Laundry Room |
|
|
Measurements not available |
|
Lower Level |
3pc Bathroom |
|
|
10'6'' x 7'5'' |
|
Lower Level |
Bedroom |
|
|
13'0'' x 9'8'' |
|
Lower Level |
Family Room |
|
|
15'10'' x 18'9'' |
|
Main Level |
Eat In Kitchen |
|
|
11'4'' x 13'7'' |
|
Main Level |
Living Room/dining Room |
|
|
10'7'' x 19'10'' |
https://www.realtor.ca/real-estate/28322982/50-pleasant-grove-terrace-grimsby

