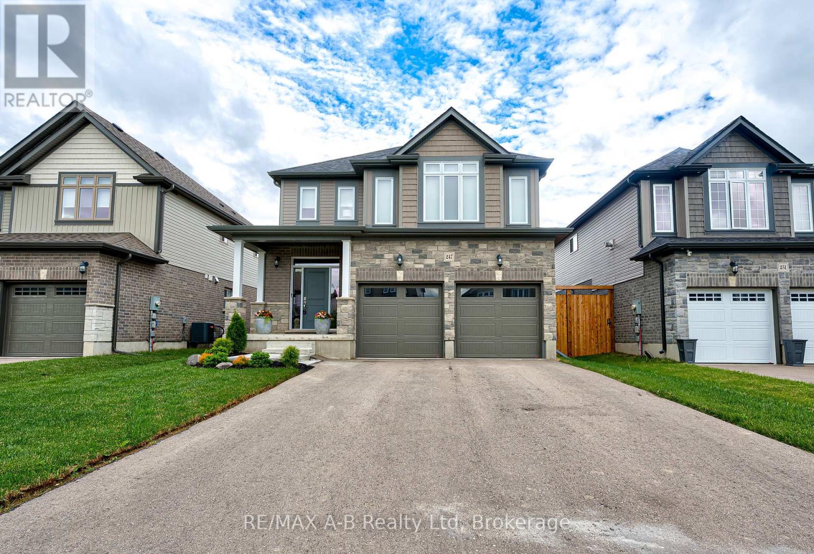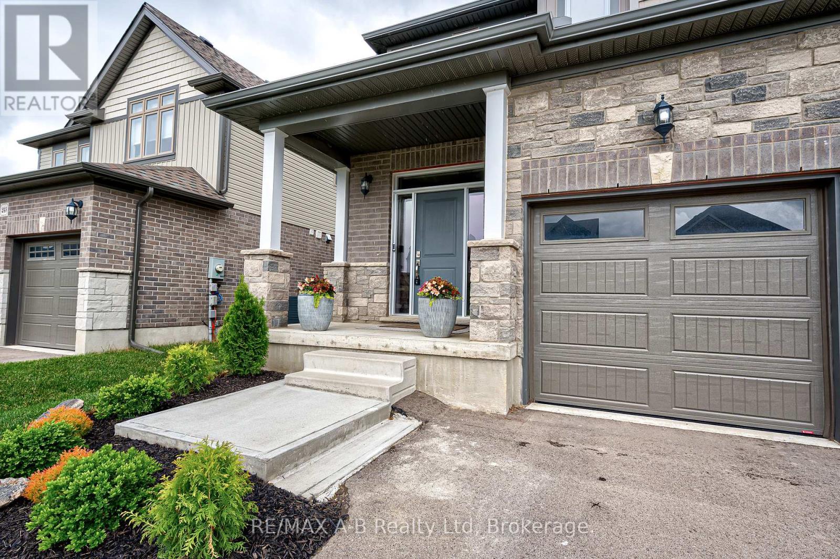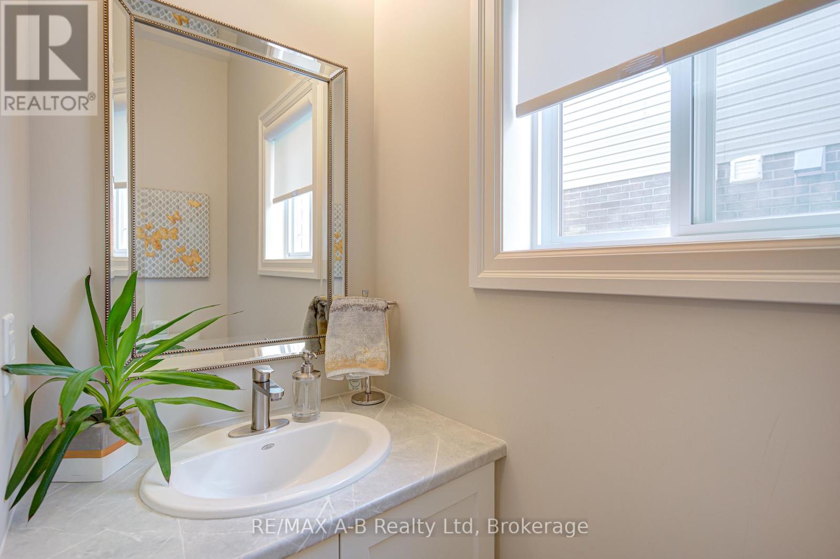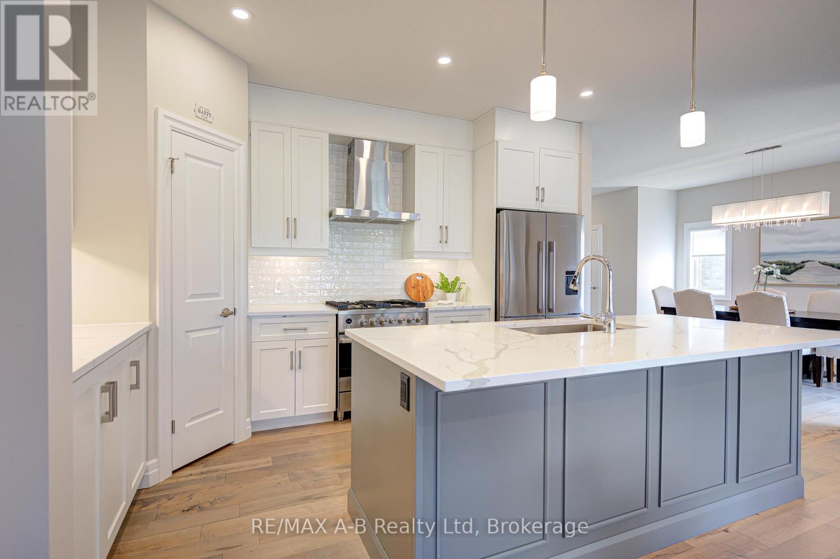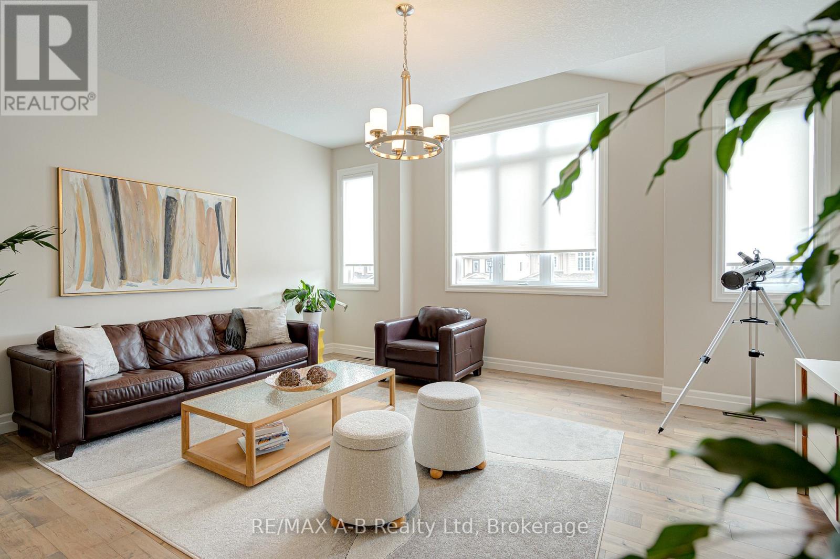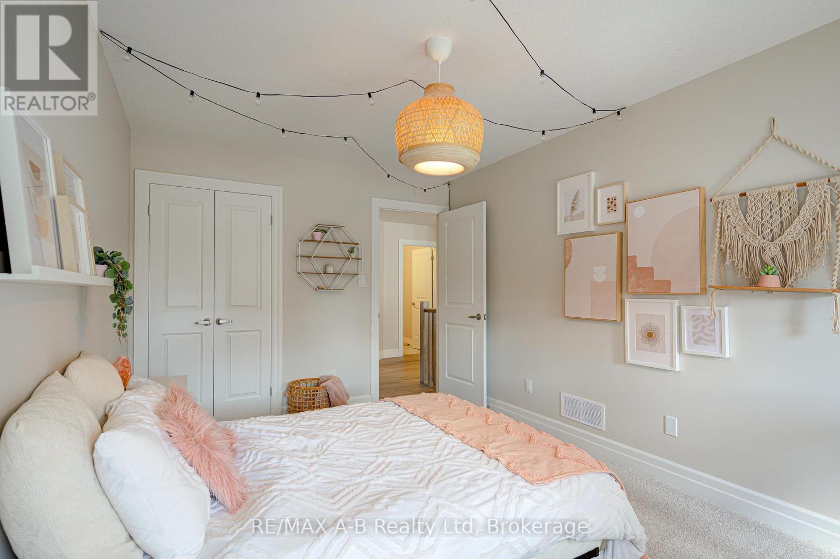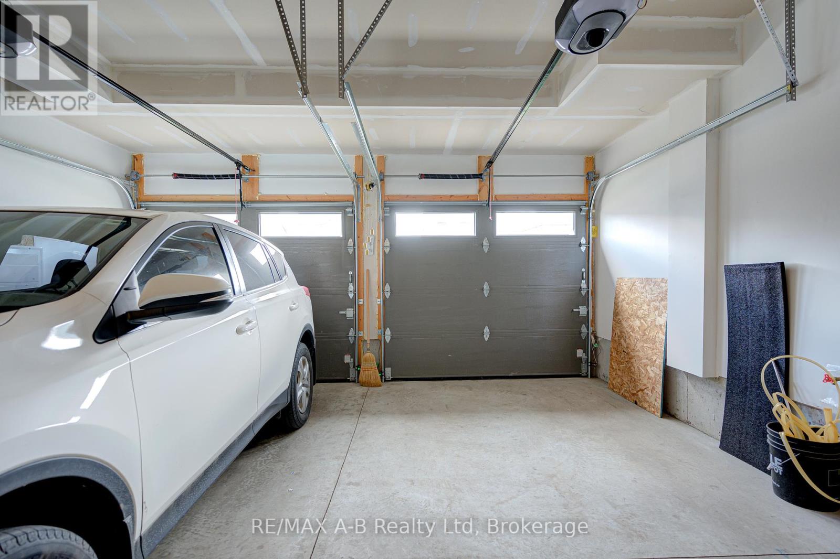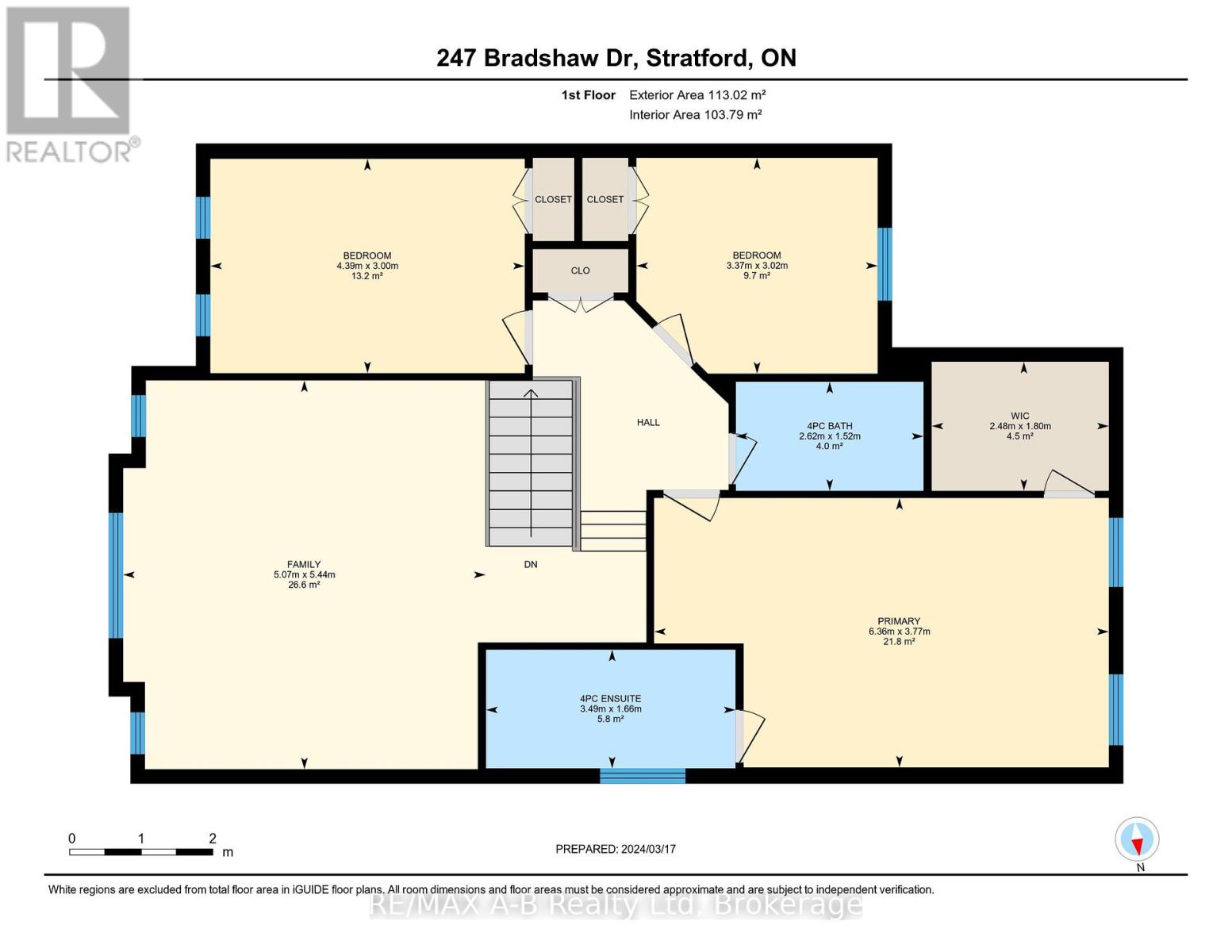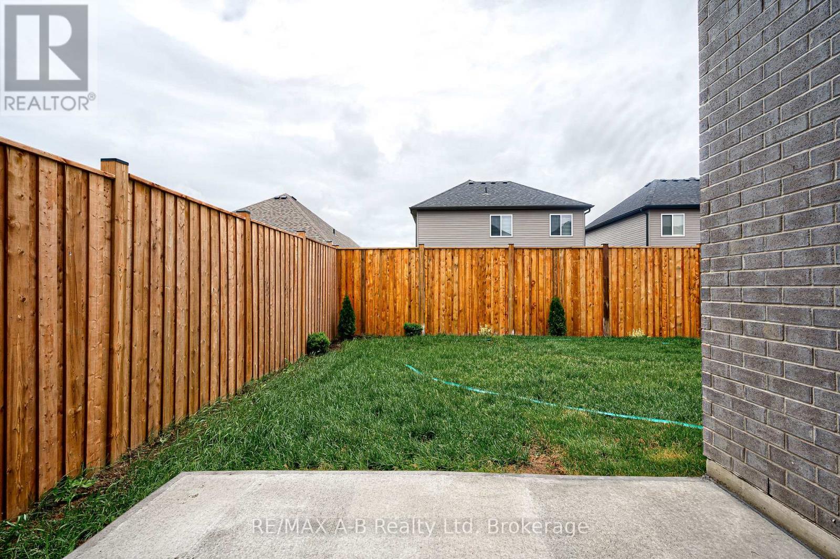3 Bedroom
3 Bathroom
2000 - 2500 sqft
Fireplace
Central Air Conditioning, Air Exchanger
Forced Air
$855,000
Location! Location! Very close to schools, shopping , recreation and hospital. This stunning home encompasses an abundance of natural light with 9 foot ceilings, custom window coverings, hardwood floors through out and on the stairs, and quartz countertops. The high end appliances are ideal for cooking enthusiasts , custom cabinets and pantry in the kitchen and laundry and top-notch finishes throughout. Spacious main floor living room with gas fireplace and pot-lights provides ample room for every day living and gatherings. This spacious open concept 3 Bedroom 3 Bathroom Family home is move-in ready and packed with premium features! The primary bedroom has a large walk in closet and gorgeous ensuite with tile shower. The bonus spacious family room with 10 foot ceilings is strategically located between the first and second floors, offers a grand space for relaxation and entertainment with tons of natural lighting for all your entertaining needs. Bonus: an unfinished basement with a 3 piece rough-in for future expansion possibilities! Enjoy the new fence and concrete patio in the beautiful backyard. PLUS a double-car garage with and exterior door and the bonus of hot water. Don't miss out on this one call today to book a showing. (id:49269)
Property Details
|
MLS® Number
|
X12153101 |
|
Property Type
|
Single Family |
|
Community Name
|
Stratford |
|
AmenitiesNearBy
|
Public Transit, Schools, Hospital |
|
CommunityFeatures
|
Community Centre, School Bus |
|
EquipmentType
|
Water Heater - Electric |
|
Features
|
Carpet Free |
|
ParkingSpaceTotal
|
6 |
|
RentalEquipmentType
|
Water Heater - Electric |
|
Structure
|
Porch, Deck |
Building
|
BathroomTotal
|
3 |
|
BedroomsAboveGround
|
3 |
|
BedroomsTotal
|
3 |
|
Age
|
0 To 5 Years |
|
Amenities
|
Fireplace(s) |
|
Appliances
|
Garage Door Opener Remote(s), Dishwasher, Dryer, Hood Fan, Stove, Washer, Refrigerator |
|
BasementDevelopment
|
Unfinished |
|
BasementType
|
N/a (unfinished) |
|
ConstructionStyleAttachment
|
Detached |
|
CoolingType
|
Central Air Conditioning, Air Exchanger |
|
ExteriorFinish
|
Brick, Vinyl Siding |
|
FireplacePresent
|
Yes |
|
FoundationType
|
Poured Concrete |
|
HalfBathTotal
|
1 |
|
HeatingFuel
|
Natural Gas |
|
HeatingType
|
Forced Air |
|
StoriesTotal
|
2 |
|
SizeInterior
|
2000 - 2500 Sqft |
|
Type
|
House |
|
UtilityWater
|
Municipal Water |
Parking
Land
|
Acreage
|
No |
|
LandAmenities
|
Public Transit, Schools, Hospital |
|
Sewer
|
Sanitary Sewer |
|
SizeDepth
|
30 M |
|
SizeFrontage
|
12.19 M |
|
SizeIrregular
|
12.2 X 30 M |
|
SizeTotalText
|
12.2 X 30 M |
Rooms
| Level |
Type |
Length |
Width |
Dimensions |
|
Second Level |
Bedroom |
3 m |
4.39 m |
3 m x 4.39 m |
|
Second Level |
Bedroom 2 |
3.02 m |
3.37 m |
3.02 m x 3.37 m |
|
Second Level |
Bedroom 3 |
3.77 m |
6.36 m |
3.77 m x 6.36 m |
|
Second Level |
Family Room |
5.44 m |
5.07 m |
5.44 m x 5.07 m |
|
Main Level |
Dining Room |
3.99 m |
4.14 m |
3.99 m x 4.14 m |
|
Main Level |
Foyer |
2.67 m |
2.11 m |
2.67 m x 2.11 m |
|
Main Level |
Kitchen |
4.27 m |
2.39 m |
4.27 m x 2.39 m |
|
Main Level |
Laundry Room |
1.85 m |
2.21 m |
1.85 m x 2.21 m |
|
Main Level |
Living Room |
5.44 m |
3.81 m |
5.44 m x 3.81 m |
https://www.realtor.ca/real-estate/28322993/247-bradshaw-drive-stratford-stratford

