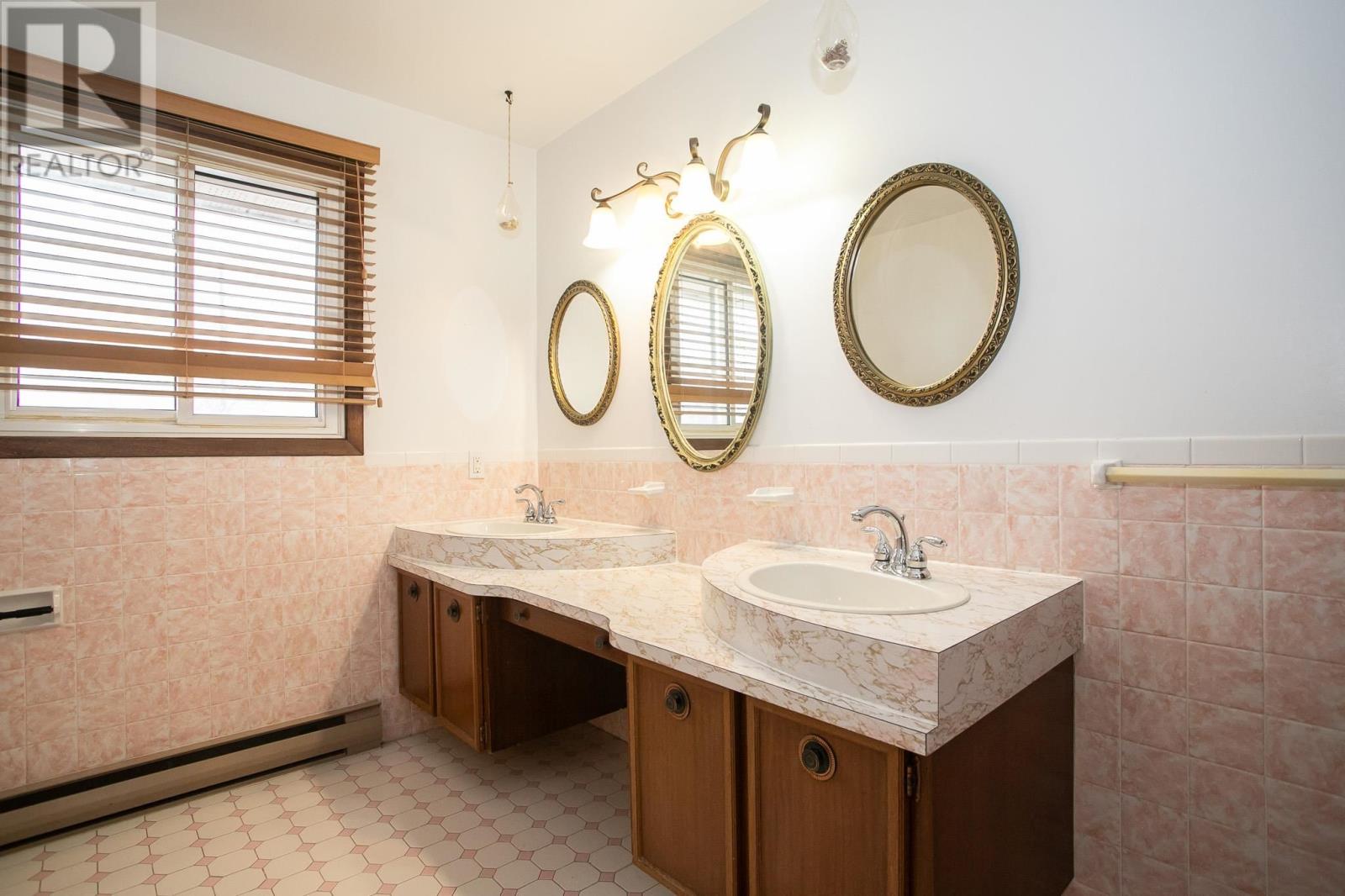3 Bedroom
2 Bathroom
4 Level
Central Air Conditioning
Forced Air
$379,900
Welcome home! Introducing 326 Sussex Road, a sprawling 4 level split boasting 3 bedrooms, 2 full bathrooms and 2 full kitchens! The main floor features a large, open kitchen, dining area, and a massive living room with gleaming hardwood floors. Upstairs you'll find 3 large bedrooms and a spacious full bathroom. Explore downstairs and find the second full kitchen, huge rec room, 3 piece bathroom, separate entrance and door to the garage. In law suite potential! Heading down to the lowest level is a massive storage area and laundry room. Efficiently heated with gas forced air, central air, plus gas fireplace in the rec room. Private, partially fenced side yard is great for entertaining and letting the furry ones enjoy the outdoors. Call today to view this beautiful home! (id:49269)
Property Details
|
MLS® Number
|
SM251152 |
|
Property Type
|
Single Family |
|
Community Name
|
Sault Ste. Marie |
|
CommunicationType
|
High Speed Internet |
|
CommunityFeatures
|
Bus Route |
|
Features
|
Paved Driveway |
|
StorageType
|
Storage Shed |
|
Structure
|
Patio(s), Shed |
Building
|
BathroomTotal
|
2 |
|
BedroomsAboveGround
|
3 |
|
BedroomsTotal
|
3 |
|
Appliances
|
Dishwasher, Stove, Dryer, Window Coverings, Refrigerator, Washer |
|
ArchitecturalStyle
|
4 Level |
|
BasementDevelopment
|
Partially Finished |
|
BasementType
|
Full (partially Finished) |
|
ConstructedDate
|
1972 |
|
ConstructionStyleAttachment
|
Detached |
|
CoolingType
|
Central Air Conditioning |
|
ExteriorFinish
|
Brick |
|
FoundationType
|
Poured Concrete |
|
HeatingFuel
|
Natural Gas |
|
HeatingType
|
Forced Air |
|
UtilityWater
|
Municipal Water |
Parking
Land
|
AccessType
|
Road Access |
|
Acreage
|
No |
|
Sewer
|
Sanitary Sewer |
|
SizeFrontage
|
61.5000 |
|
SizeIrregular
|
61.5x154.0 |
|
SizeTotalText
|
61.5x154.0|under 1/2 Acre |
Rooms
| Level |
Type |
Length |
Width |
Dimensions |
|
Second Level |
Primary Bedroom |
|
|
13.3X12.1 |
|
Second Level |
Bedroom |
|
|
13.3X12 |
|
Second Level |
Bedroom |
|
|
12.3X8.5 |
|
Basement |
Kitchen |
|
|
24.3X15.2 |
|
Basement |
Recreation Room |
|
|
24.3X15.2 |
|
Basement |
Laundry Room |
|
|
24X20.9 |
|
Main Level |
Living Room |
|
|
21.3X12 |
|
Main Level |
Dining Room |
|
|
11.8X9.1 |
|
Main Level |
Kitchen |
|
|
13.6X11.8 |
Utilities
|
Cable
|
Available |
|
Electricity
|
Available |
|
Natural Gas
|
Available |
|
Telephone
|
Available |
https://www.realtor.ca/real-estate/28323302/326-sussex-rd-sault-ste-marie-sault-ste-marie


































