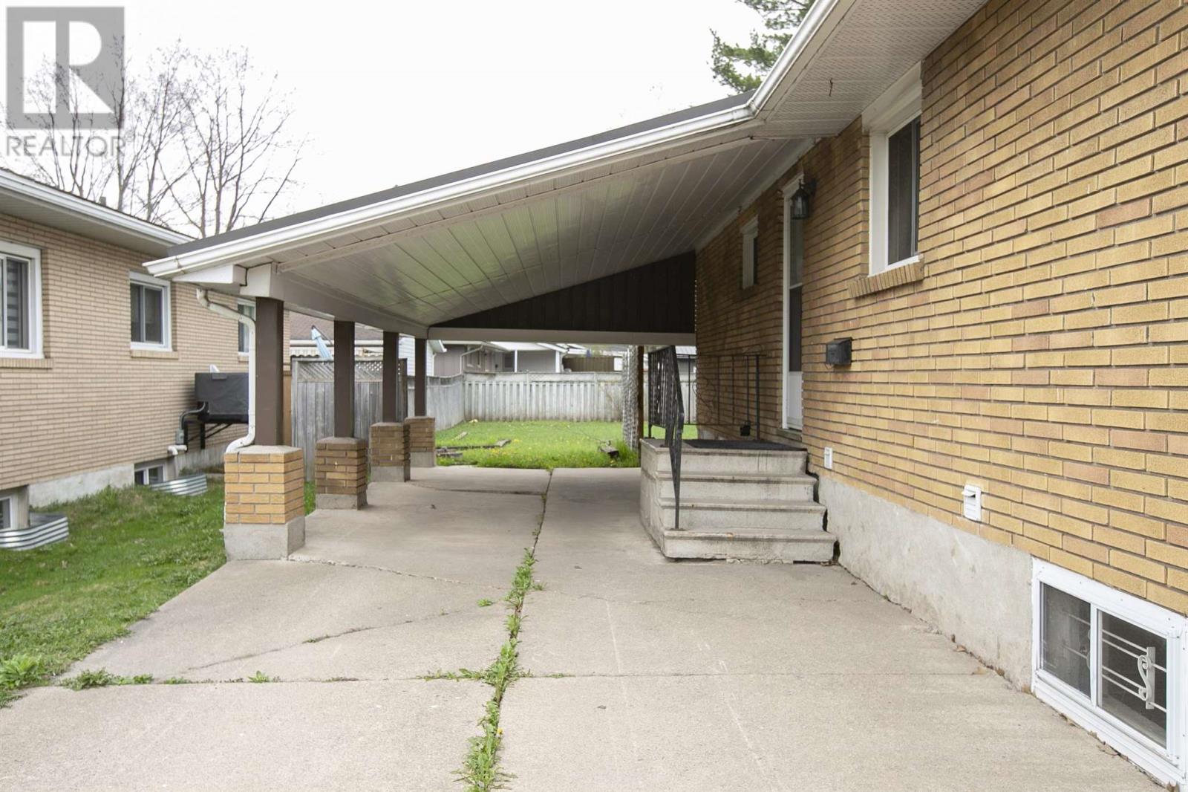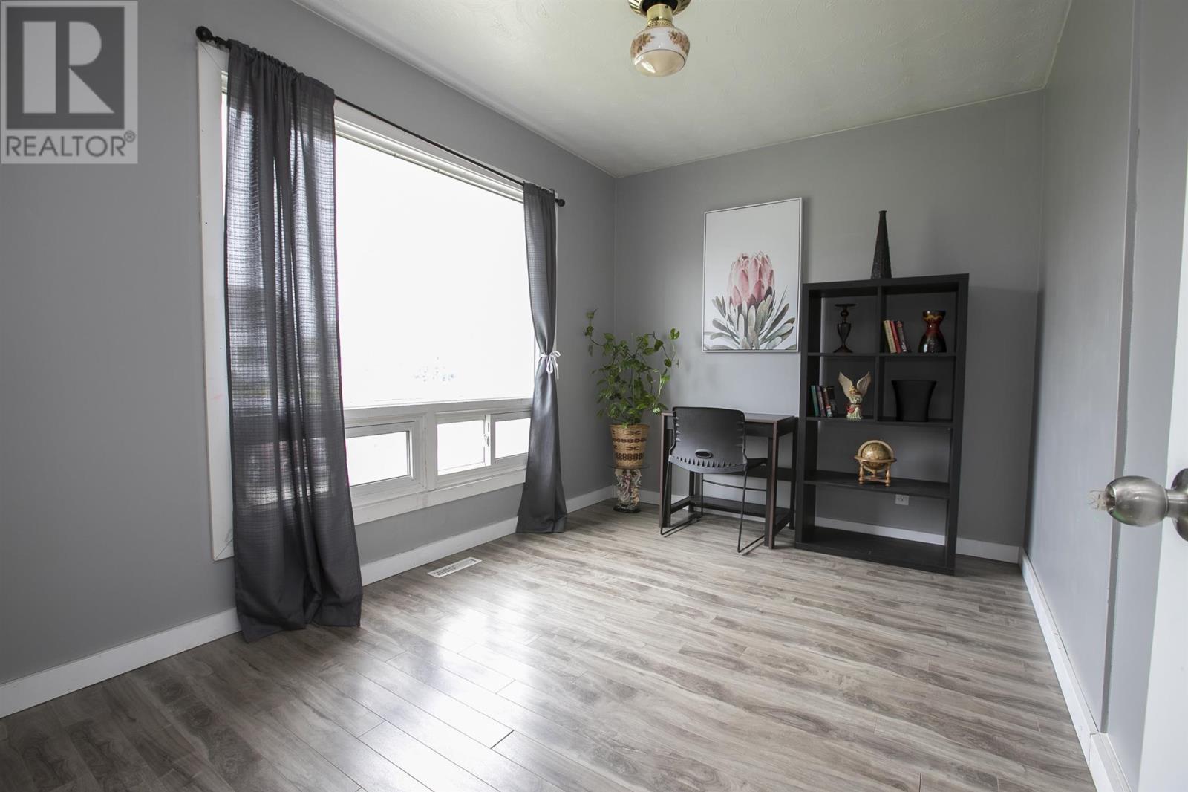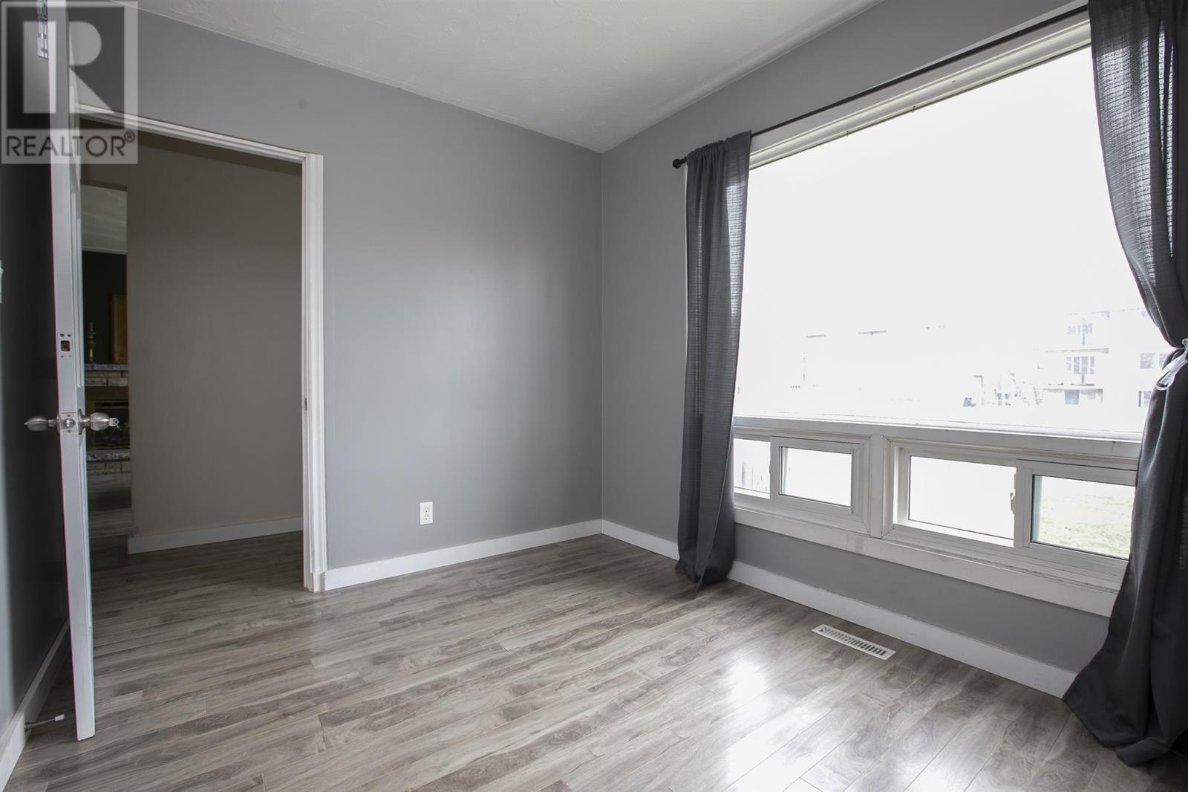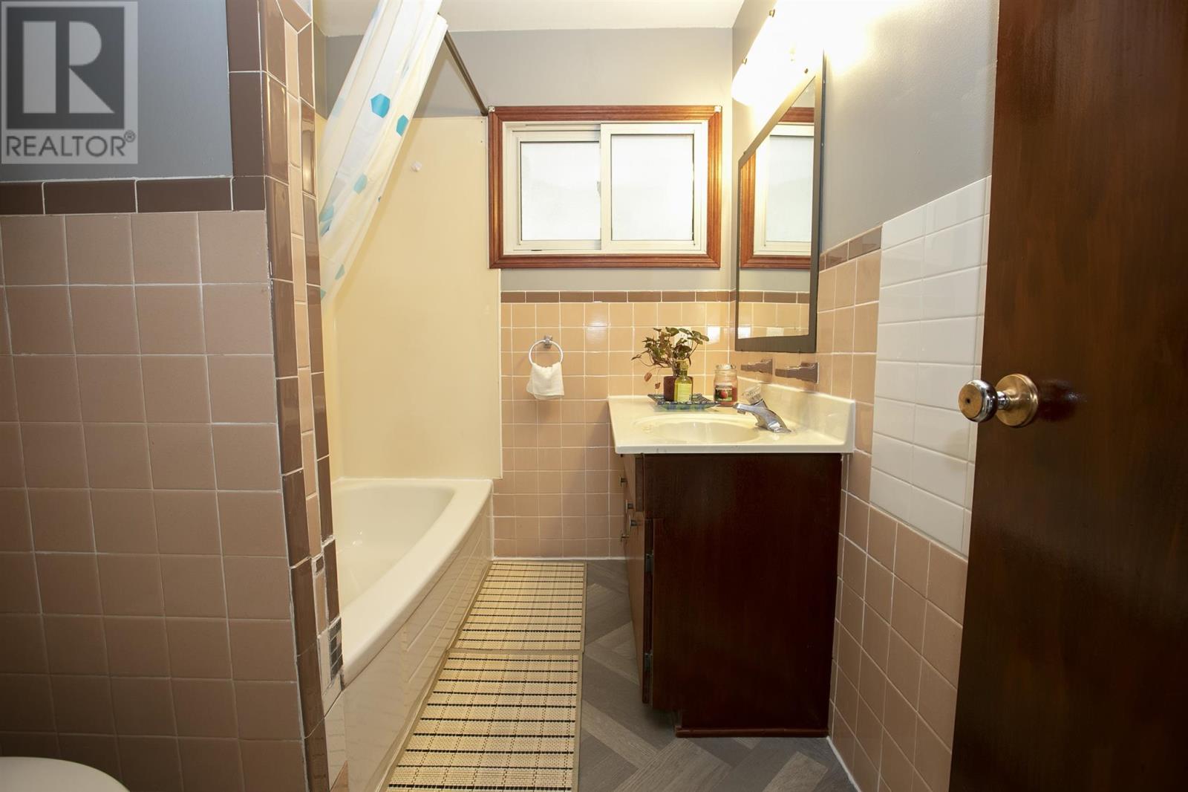4 Bedroom
2 Bathroom
1260 sqft
Bungalow
Central Air Conditioning
Forced Air
$399,900
Discover this charming solid brick bungalow located in Sault Ste. Marie’s east end close to Algoma University, elementary schools and shopping. This spacious home offers three bedrooms up, a large living room, a den/office that can easily be converted into a fourth bedroom, generous eat-in kitchen and 1- 4-piece bathroom. The finished basement provides exceptional income potential, boasting five individual rooms, a newly updated 3-piece bathroom, and a large mechanical/laundry room. Updates include a newer high-efficiency gas furnace with central air, an upgraded electrical panel, and this home features a durable metal roof. Outside offers a large double driveway with attached carport a good size yard and storage shed. Ideal for large families or investors seeking rental income, this property is a rare find. Call and book your viewing today! (id:49269)
Property Details
|
MLS® Number
|
SM251151 |
|
Property Type
|
Single Family |
|
Community Name
|
Sault Ste. Marie |
|
CommunicationType
|
High Speed Internet |
|
CommunityFeatures
|
Bus Route |
|
Features
|
Paved Driveway |
|
StorageType
|
Storage Shed |
|
Structure
|
Shed |
Building
|
BathroomTotal
|
2 |
|
BedroomsAboveGround
|
4 |
|
BedroomsTotal
|
4 |
|
Appliances
|
Stove, Dryer, Window Coverings, Refrigerator, Washer |
|
ArchitecturalStyle
|
Bungalow |
|
BasementDevelopment
|
Finished |
|
BasementType
|
Full (finished) |
|
ConstructedDate
|
1962 |
|
ConstructionStyleAttachment
|
Detached |
|
CoolingType
|
Central Air Conditioning |
|
ExteriorFinish
|
Brick |
|
FoundationType
|
Poured Concrete |
|
HeatingFuel
|
Natural Gas |
|
HeatingType
|
Forced Air |
|
StoriesTotal
|
1 |
|
SizeInterior
|
1260 Sqft |
|
UtilityWater
|
Municipal Water |
Parking
|
Garage
|
|
|
Attached Garage
|
|
|
Carport
|
|
|
Concrete
|
|
Land
|
AccessType
|
Road Access |
|
Acreage
|
No |
|
Sewer
|
Sanitary Sewer |
|
SizeFrontage
|
55.4600 |
|
SizeIrregular
|
55.46x147.73 |
|
SizeTotalText
|
55.46x147.73|under 1/2 Acre |
Rooms
| Level |
Type |
Length |
Width |
Dimensions |
|
Basement |
Laundry Room |
|
|
11X29 |
|
Basement |
Bathroom |
|
|
3pc |
|
Basement |
Bonus Room |
|
|
7.8X13.6 |
|
Basement |
Bonus Room |
|
|
7.8X11.4 |
|
Basement |
Bonus Room |
|
|
8X8.8 |
|
Basement |
Bonus Room |
|
|
8X8.8 |
|
Basement |
Bonus Room |
|
|
8X9 |
|
Main Level |
Kitchen |
|
|
11X11 |
|
Main Level |
Living Room |
|
|
11X18.3 |
|
Main Level |
Primary Bedroom |
|
|
10X14 |
|
Main Level |
Bedroom |
|
|
11X10.6 |
|
Main Level |
Bedroom |
|
|
10X9 |
|
Main Level |
Bedroom |
|
|
8X11.3 |
|
Main Level |
Bathroom |
|
|
4pc |
Utilities
|
Cable
|
Available |
|
Electricity
|
Available |
|
Natural Gas
|
Available |
|
Telephone
|
Available |
https://www.realtor.ca/real-estate/28323541/1673-wellington-st-e-sault-ste-marie-sault-ste-marie















































