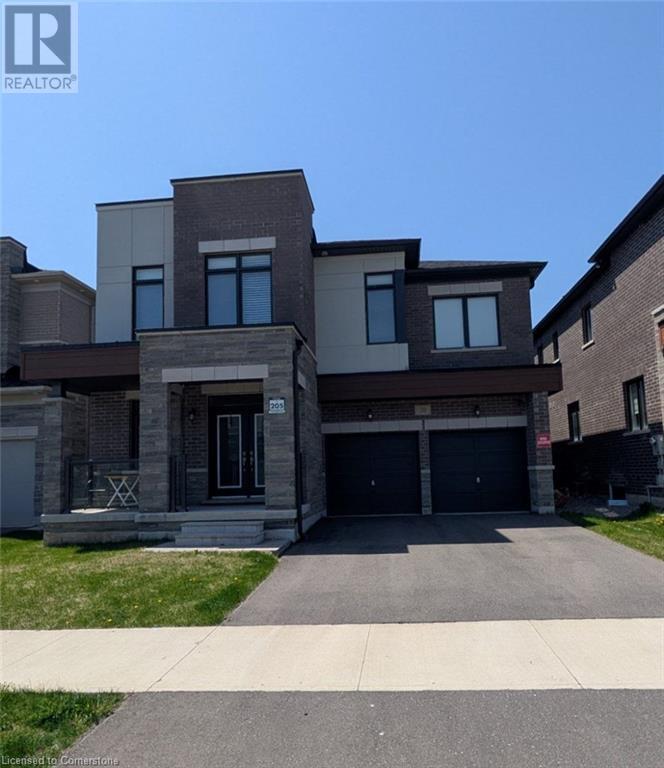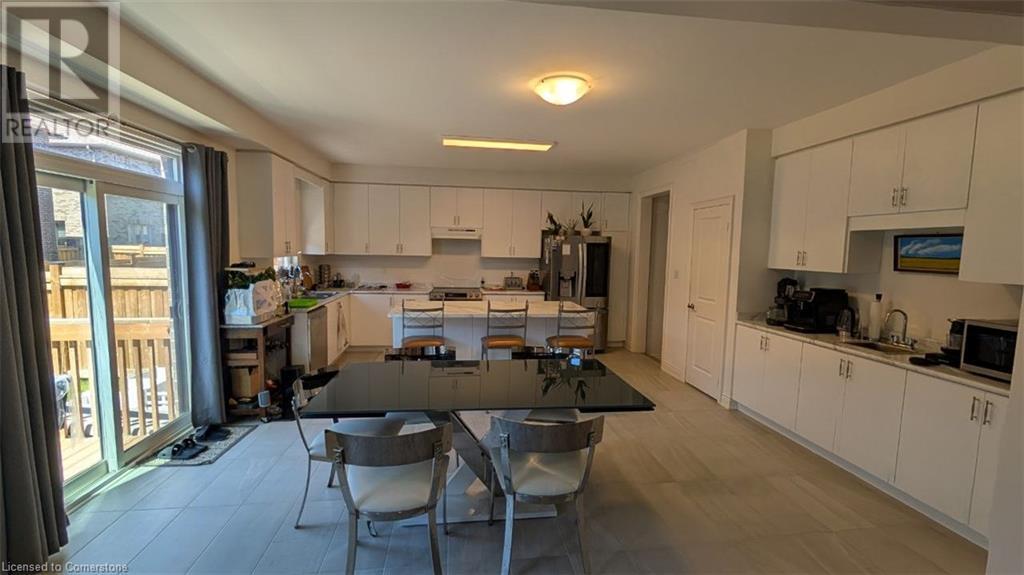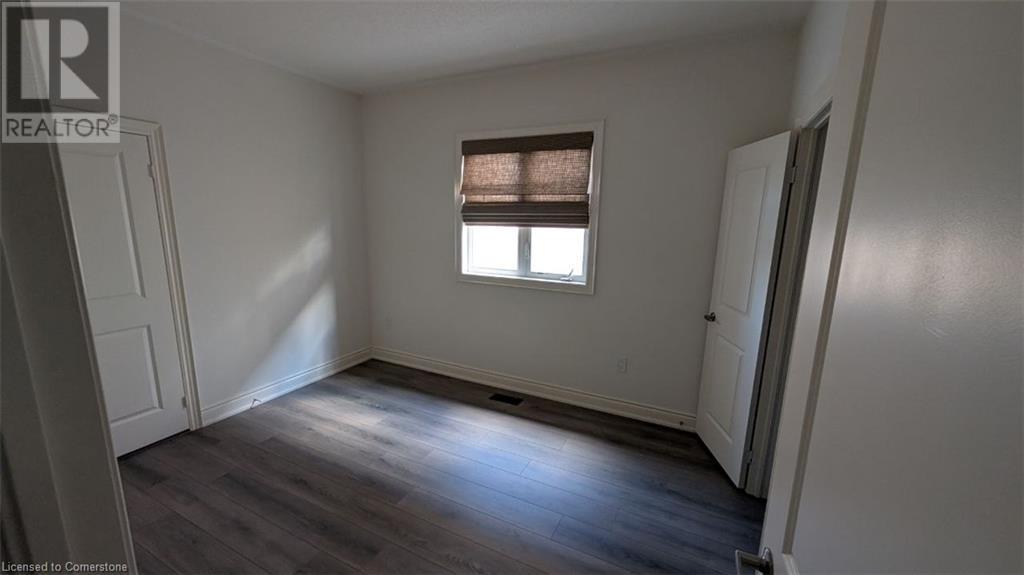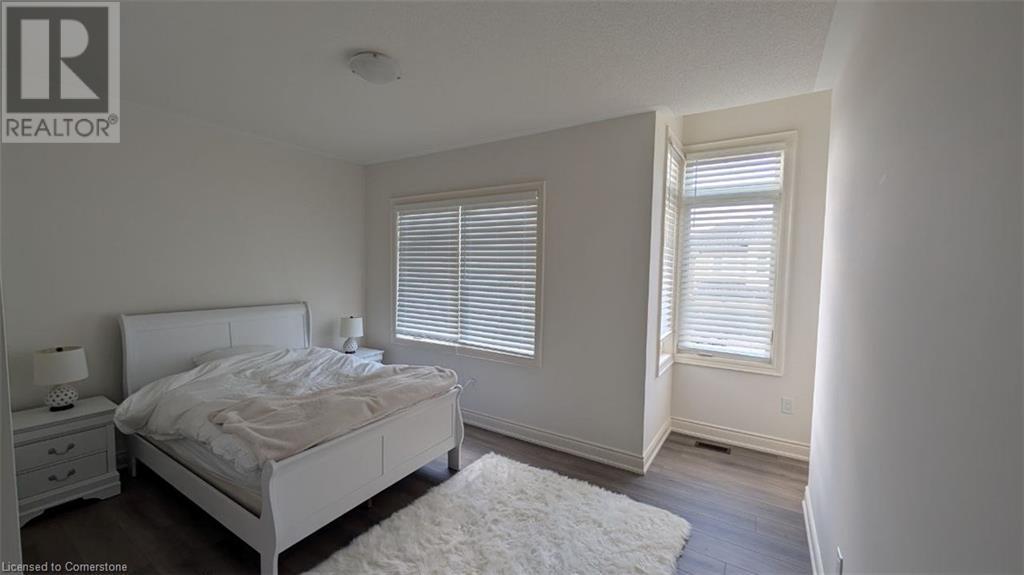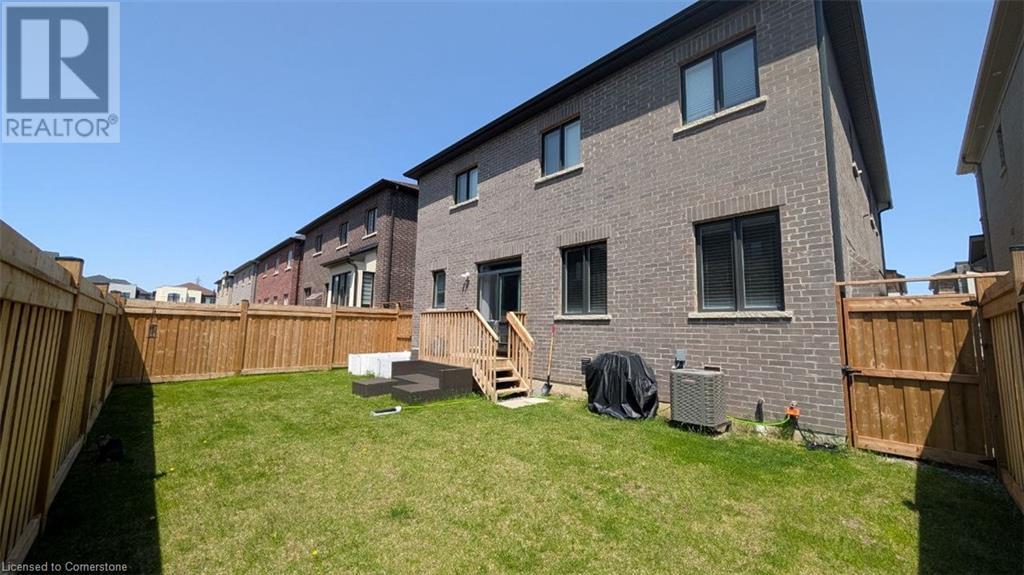4 Bedroom
4 Bathroom
3298 sqft
2 Level
Central Air Conditioning
Forced Air
$1,650,000
This modern 4-bedroom, 4-bathroom detached home in East Waterdown offers approximately 3400 sqft of living space and a bright, open-concept main floor perfect for family living and entertaining. The second floor features a spacious primary bedroom with a 5-piece ensuite, two additional bedrooms sharing a Jack and Jill bathroom, and a fourth bedroom with its own 3-piece ensuite. The backyard offers plenty of space with a garden area and a private deck, ideal for outdoor enjoyment. The double garage includes a 60-amp Tesla charger and inside entry. Located close to parks, schools, and major highways (403, QEW, 407). A perfect blend of comfort and convenience! (id:49269)
Property Details
|
MLS® Number
|
40729433 |
|
Property Type
|
Single Family |
|
AmenitiesNearBy
|
Golf Nearby, Park, Playground, Public Transit, Schools |
|
CommunityFeatures
|
School Bus |
|
EquipmentType
|
Water Heater |
|
ParkingSpaceTotal
|
4 |
|
RentalEquipmentType
|
Water Heater |
Building
|
BathroomTotal
|
4 |
|
BedroomsAboveGround
|
4 |
|
BedroomsTotal
|
4 |
|
Appliances
|
Dishwasher, Dryer, Microwave, Refrigerator, Stove, Washer, Hood Fan, Window Coverings |
|
ArchitecturalStyle
|
2 Level |
|
BasementDevelopment
|
Unfinished |
|
BasementType
|
Partial (unfinished) |
|
ConstructedDate
|
2022 |
|
ConstructionStyleAttachment
|
Detached |
|
CoolingType
|
Central Air Conditioning |
|
ExteriorFinish
|
Brick, Stone, Stucco |
|
HalfBathTotal
|
1 |
|
HeatingType
|
Forced Air |
|
StoriesTotal
|
2 |
|
SizeInterior
|
3298 Sqft |
|
Type
|
House |
|
UtilityWater
|
Municipal Water |
Parking
Land
|
Acreage
|
No |
|
LandAmenities
|
Golf Nearby, Park, Playground, Public Transit, Schools |
|
Sewer
|
Municipal Sewage System |
|
SizeDepth
|
90 Ft |
|
SizeFrontage
|
44 Ft |
|
SizeTotalText
|
Under 1/2 Acre |
|
ZoningDescription
|
R1-64 |
Rooms
| Level |
Type |
Length |
Width |
Dimensions |
|
Second Level |
Other |
|
|
10'6'' x 11'0'' |
|
Second Level |
3pc Bathroom |
|
|
Measurements not available |
|
Second Level |
3pc Bathroom |
|
|
Measurements not available |
|
Second Level |
5pc Bathroom |
|
|
Measurements not available |
|
Second Level |
Bedroom |
|
|
12'0'' x 10'0'' |
|
Second Level |
Bedroom |
|
|
15'3'' x 11'0'' |
|
Second Level |
Bedroom |
|
|
14'6'' x 10'0'' |
|
Second Level |
Bedroom |
|
|
18'0'' x 12'6'' |
|
Main Level |
Living Room/dining Room |
|
|
19'0'' x 15'3'' |
|
Main Level |
Family Room |
|
|
16'0'' x 15'4'' |
|
Main Level |
Breakfast |
|
|
18'0'' x 10'4'' |
|
Main Level |
Kitchen |
|
|
16'0'' x 8'0'' |
|
Main Level |
2pc Bathroom |
|
|
Measurements not available |
https://www.realtor.ca/real-estate/28324353/20-zimmerman-gardens-waterdown

