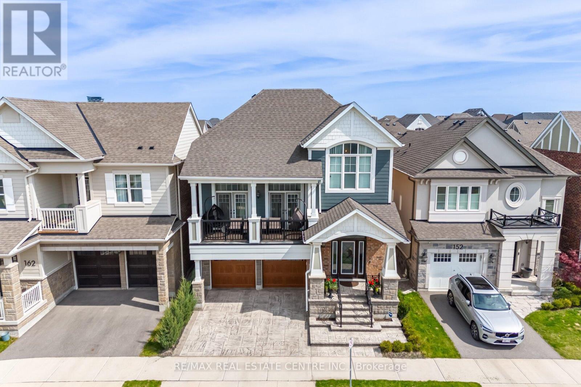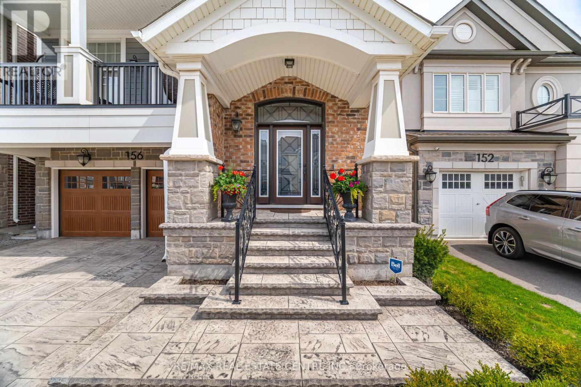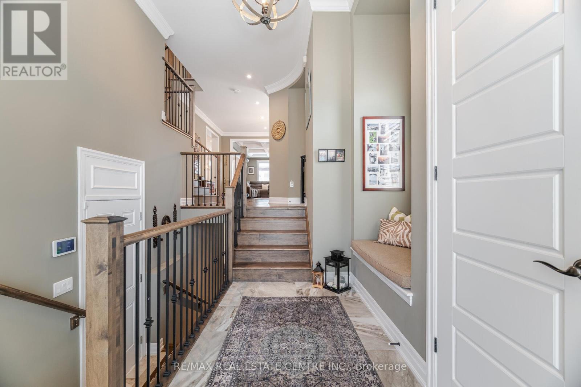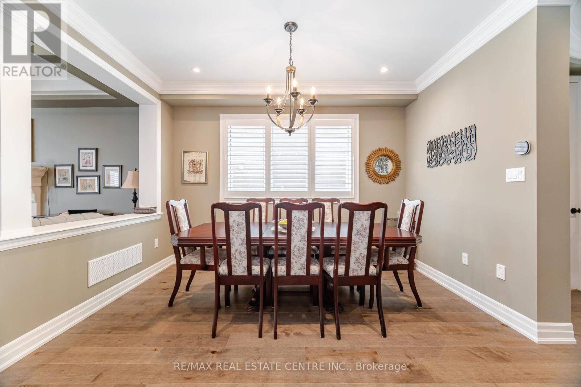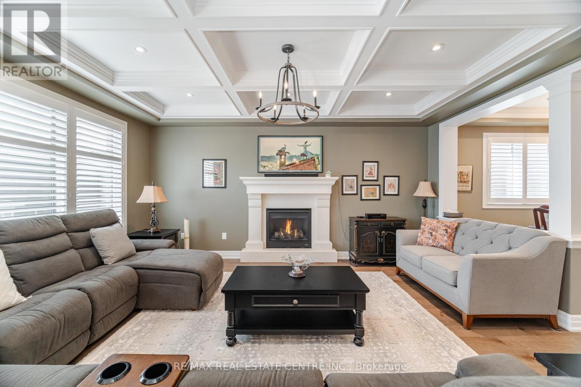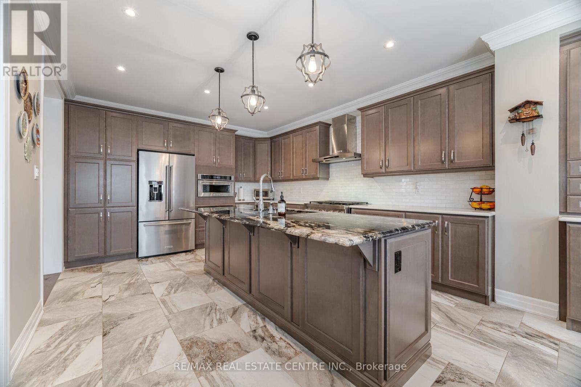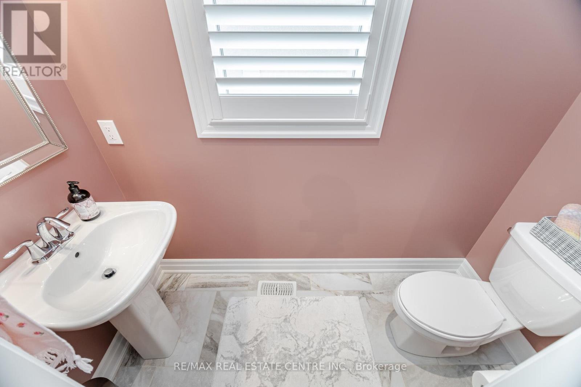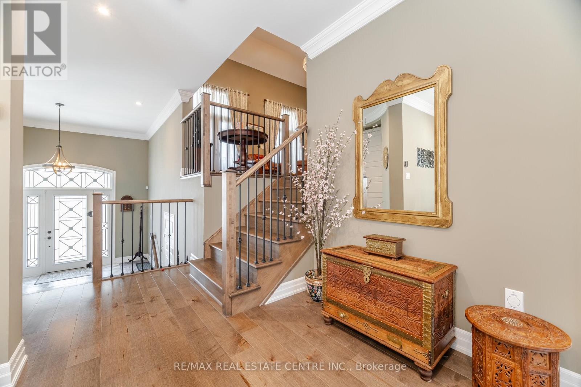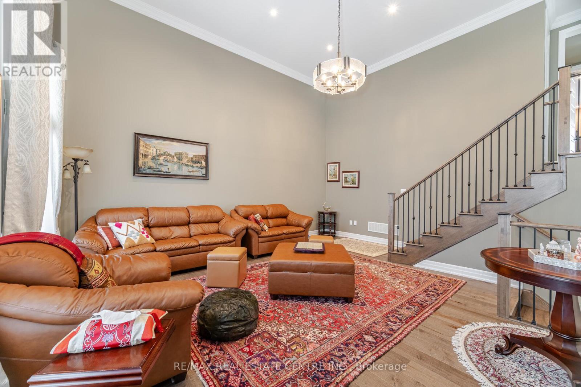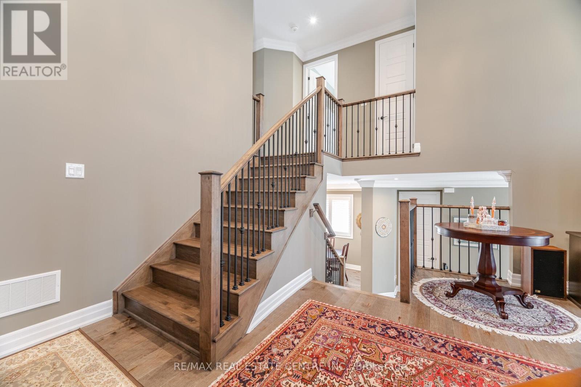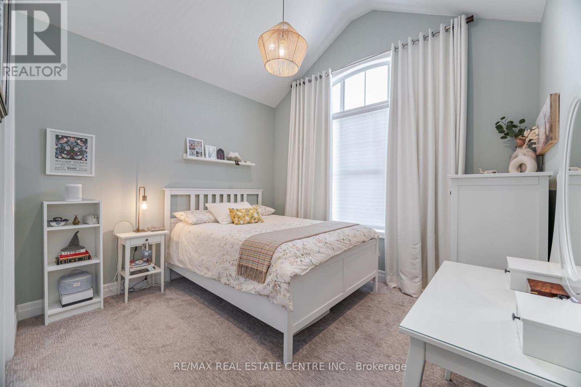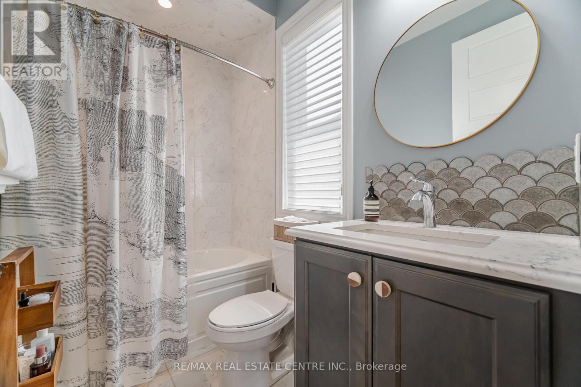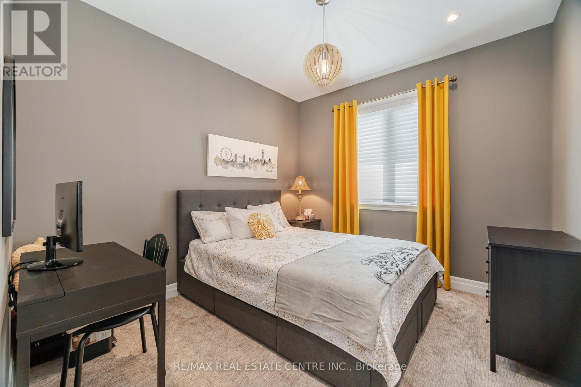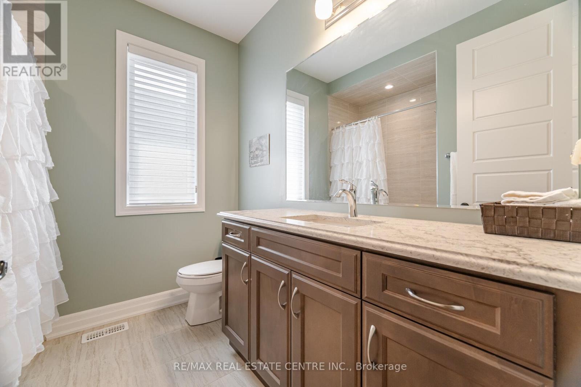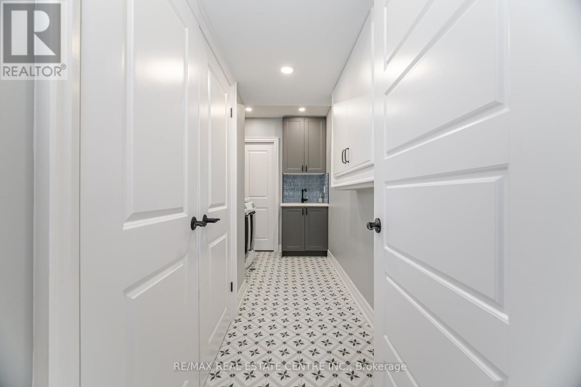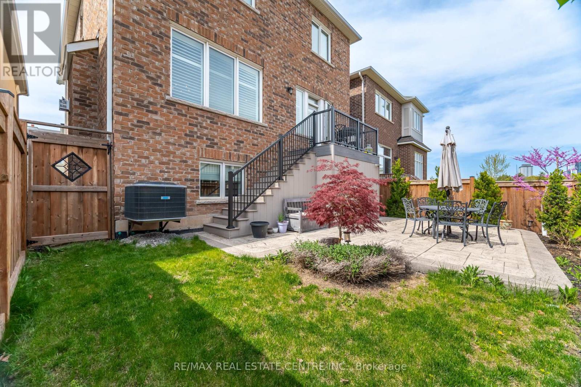6 Bedroom
5 Bathroom
3000 - 3500 sqft
Fireplace
Central Air Conditioning
Forced Air
$2,299,900
Welcome to Your Dream Home in the Heart of Oakville! Discover a hidden gem nestled in the prestigious Preserve community this rarely offered Sinclair model by Mattamy Homes is a perfect fusion of elegance, comfort, and thoughtful design. Boasting three beautifully finished levels, this home is an entertainers dream. The main floor features a chef-inspired kitchen with premium stainless steel appliances, granite countertops, a porcelain tile backsplash, a convenient butlers pantry, and a seamless open-concept layout that flows effortlessly into the living and dining areas. Pot lights provide ambient warmth, while oversized windows fill the space with natural light. Step outside to a charming patio that leads down to your private backyard oasis. Upstairs, enjoy the comfort of a spacious bonus family room ideal for cozy nights or casual gatherings. The luxurious primary suite offers an oversized walk-in closet with custom built-in cabinetry and a spa-like ensuite with a frameless glass shower, freestanding soaker tub, and dual vanities. The fully finished above grade basement is a standout feature, offering a complete in-law suite with one bedroom, one bathroom, and a separate living area perfect for extended family, guests, or personal use. Additional highlights include: Designer-upgraded bathrooms. 10" Ceiling On The Main Level 9" Ceiling On The Second Level. A modern, fully equipped laundry room Custom details and premium finishes throughout Perfectly located near top-rated schools, Highways 403/407, Oakville Trafalgar Hospital, scenic trails, Superstore, Walmart, fine dining, and all essential amenities. This is more than just a home it's a lifestyle. Don't miss the opportunity to make it yours today! (id:49269)
Property Details
|
MLS® Number
|
W12153812 |
|
Property Type
|
Single Family |
|
Community Name
|
1008 - GO Glenorchy |
|
AmenitiesNearBy
|
Hospital, Public Transit, Schools, Park |
|
ParkingSpaceTotal
|
4 |
|
Structure
|
Deck |
Building
|
BathroomTotal
|
5 |
|
BedroomsAboveGround
|
4 |
|
BedroomsBelowGround
|
2 |
|
BedroomsTotal
|
6 |
|
Age
|
0 To 5 Years |
|
BasementDevelopment
|
Finished |
|
BasementType
|
N/a (finished) |
|
ConstructionStyleAttachment
|
Detached |
|
CoolingType
|
Central Air Conditioning |
|
ExteriorFinish
|
Brick, Vinyl Siding |
|
FireplacePresent
|
Yes |
|
FlooringType
|
Hardwood, Laminate, Carpeted |
|
FoundationType
|
Concrete |
|
HalfBathTotal
|
1 |
|
HeatingFuel
|
Natural Gas |
|
HeatingType
|
Forced Air |
|
StoriesTotal
|
2 |
|
SizeInterior
|
3000 - 3500 Sqft |
|
Type
|
House |
|
UtilityWater
|
Municipal Water |
Parking
Land
|
Acreage
|
No |
|
LandAmenities
|
Hospital, Public Transit, Schools, Park |
|
Sewer
|
Sanitary Sewer |
|
SizeDepth
|
90 Ft |
|
SizeFrontage
|
38 Ft ,1 In |
|
SizeIrregular
|
38.1 X 90 Ft |
|
SizeTotalText
|
38.1 X 90 Ft |
|
SurfaceWater
|
Lake/pond |
|
ZoningDescription
|
Single Family Residential |
Rooms
| Level |
Type |
Length |
Width |
Dimensions |
|
Second Level |
Primary Bedroom |
4.03 m |
4.64 m |
4.03 m x 4.64 m |
|
Second Level |
Bedroom 2 |
3.35 m |
3.45 m |
3.35 m x 3.45 m |
|
Second Level |
Bedroom 3 |
2.98 m |
3.41 m |
2.98 m x 3.41 m |
|
Second Level |
Bedroom 4 |
2.97 m |
3.12 m |
2.97 m x 3.12 m |
|
Basement |
Bedroom |
3.04 m |
2.8 m |
3.04 m x 2.8 m |
|
Basement |
Bedroom |
3.33 m |
2.53 m |
3.33 m x 2.53 m |
|
Basement |
Living Room |
3.05 m |
2.77 m |
3.05 m x 2.77 m |
|
Basement |
Kitchen |
3.05 m |
4.25 m |
3.05 m x 4.25 m |
|
Main Level |
Living Room |
5.33 m |
4.48 m |
5.33 m x 4.48 m |
|
Main Level |
Dining Room |
3.72 m |
4.32 m |
3.72 m x 4.32 m |
|
Main Level |
Kitchen |
3.13 m |
4.06 m |
3.13 m x 4.06 m |
|
Main Level |
Eating Area |
2.85 m |
4.06 m |
2.85 m x 4.06 m |
|
In Between |
Great Room |
5.98 m |
5.54 m |
5.98 m x 5.54 m |
https://www.realtor.ca/real-estate/28324286/156-camillia-crescent-oakville-go-glenorchy-1008-go-glenorchy

