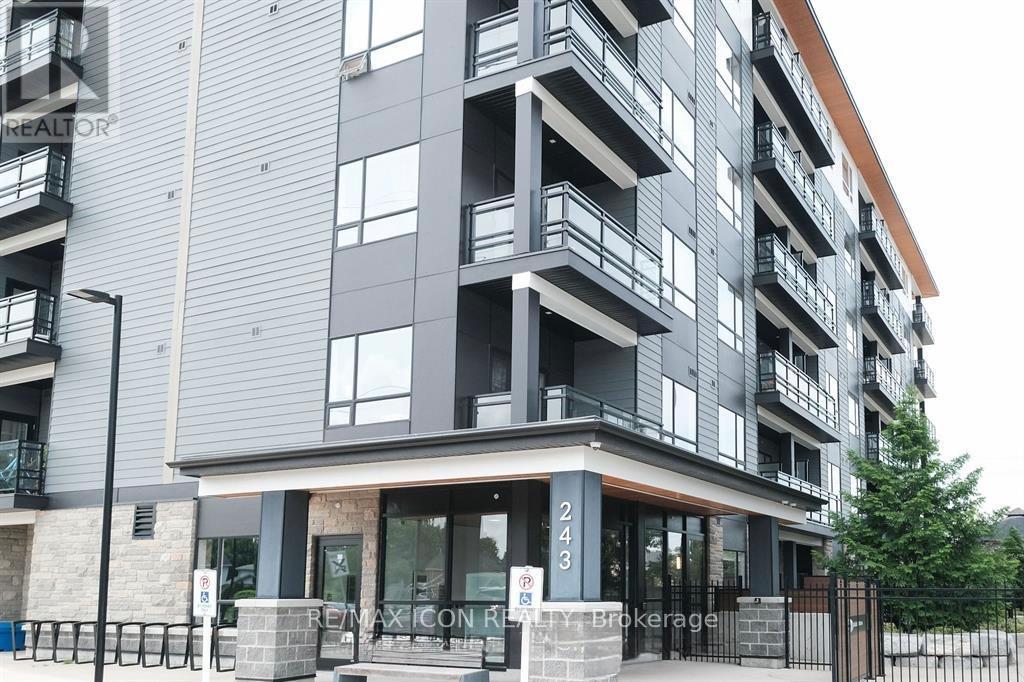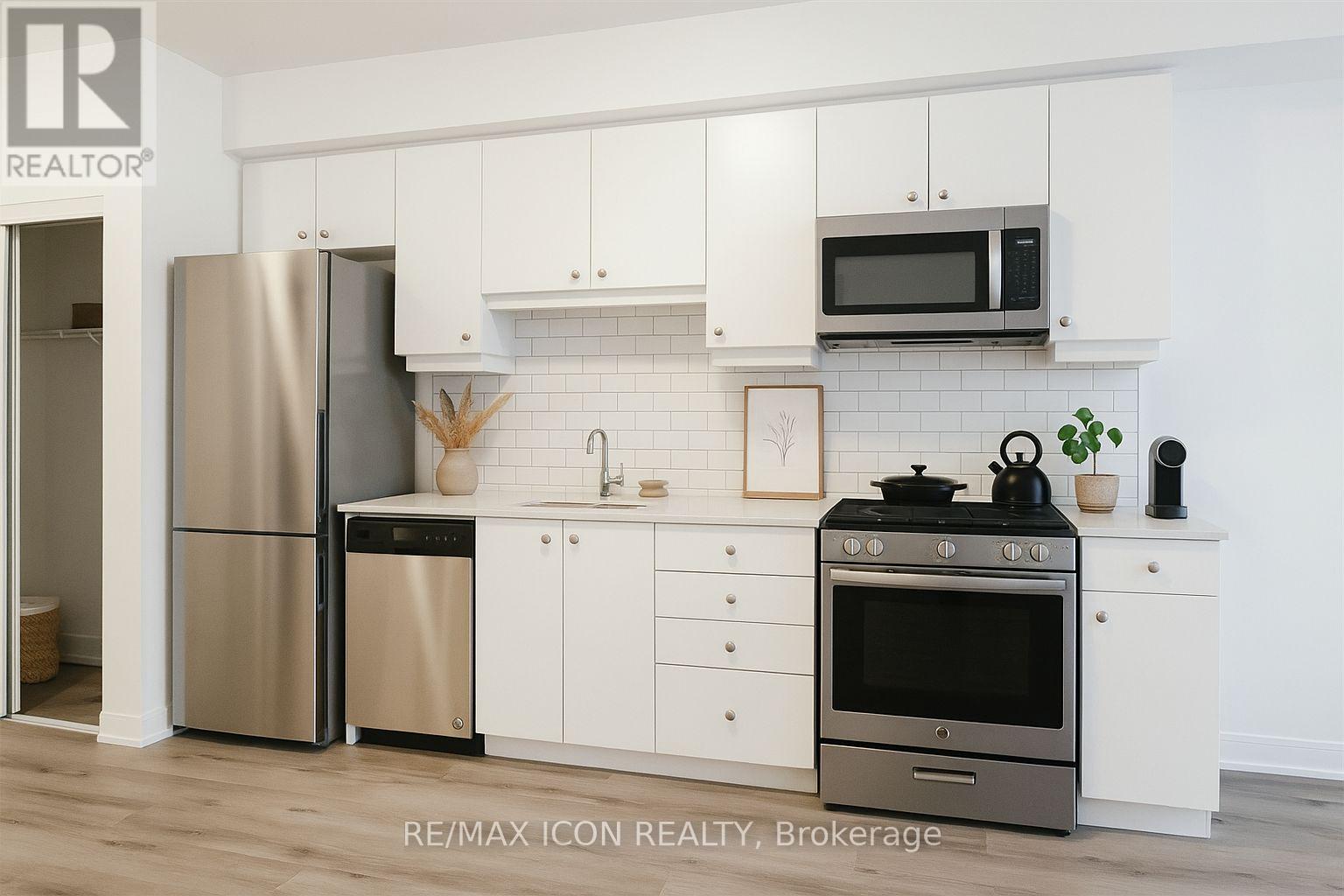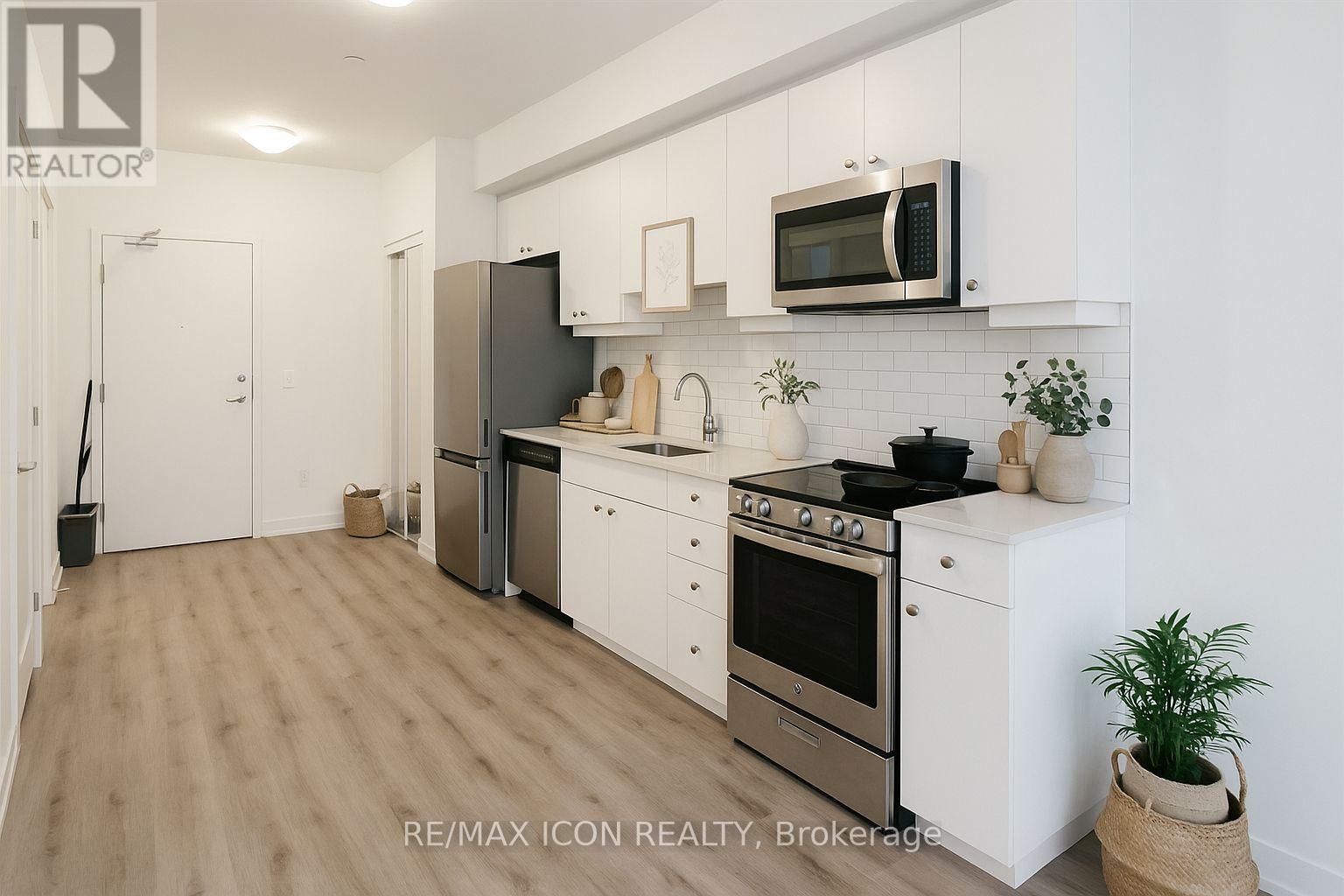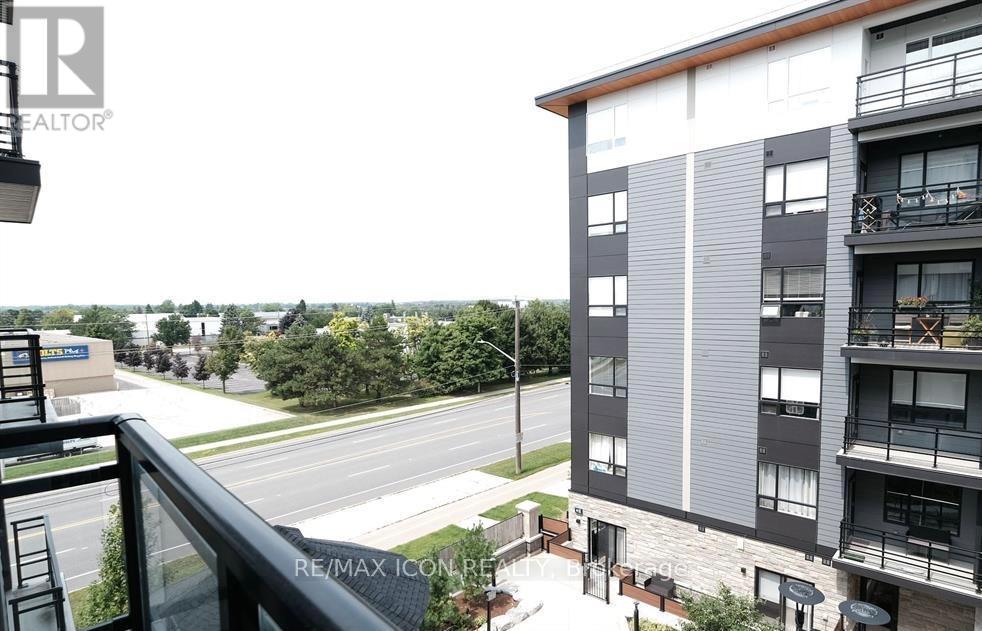1 Bedroom
1 Bathroom
500 - 599 sqft
Central Air Conditioning
Forced Air
$2,000 Monthly
Experience the perfect blend of modern design and everyday functionality in this thoughtfully upgraded condo. The open-concept layout seamlessly integrates the kitchen, dining, and living areas, creating a bright and cohesive living space ideal for both relaxing and entertaining. The kitchen features sleek quartz countertops, stainless steel appliances, a butcher block island, and ample natural light. Recently painted and enhanced with upgraded lighting and elegant window coverings, this unit offers a fresh, move-in-ready feel. The spacious walk-through closet provides exceptional storage, while the private balcony overlooking the landscaped courtyard offers a peaceful outdoor retreat. A standout feature is the deeded underground parking space located on the same level as the unit, offering both convenience and added security. Residents of Blackstone Condos enjoy a wide range of premium amenities, including a rooftop terrace with hot tub, gas barbecues, fire pit, and lounge areas, a fully equipped fitness centre, a contemporary party room, a professional co-working space, bike storage, dog washing station, and ample visitor parking. The building is equipped with secure access, elevators, and barrier-free features throughout. Situated in a vibrant location, Blackstone also offers on-site commercial shops and restaurants, with easy access to the LRT, major highways, and everyday amenities. This is more than a home it's a lifestyle of comfort, convenience, and community. (id:49269)
Property Details
|
MLS® Number
|
X12153906 |
|
Property Type
|
Single Family |
|
CommunicationType
|
High Speed Internet |
|
CommunityFeatures
|
Pet Restrictions |
|
Features
|
In Suite Laundry |
|
ParkingSpaceTotal
|
1 |
Building
|
BathroomTotal
|
1 |
|
BedroomsAboveGround
|
1 |
|
BedroomsTotal
|
1 |
|
Age
|
0 To 5 Years |
|
Appliances
|
Water Heater, Dishwasher, Dryer, Microwave, Hood Fan, Stove, Washer, Refrigerator |
|
CoolingType
|
Central Air Conditioning |
|
ExteriorFinish
|
Concrete, Brick |
|
HeatingFuel
|
Natural Gas |
|
HeatingType
|
Forced Air |
|
SizeInterior
|
500 - 599 Sqft |
|
Type
|
Apartment |
Parking
Land
Rooms
| Level |
Type |
Length |
Width |
Dimensions |
|
Main Level |
Kitchen |
3.38 m |
3.07 m |
3.38 m x 3.07 m |
|
Main Level |
Living Room |
3.43 m |
3.07 m |
3.43 m x 3.07 m |
|
Main Level |
Primary Bedroom |
3.05 m |
3.07 m |
3.05 m x 3.07 m |
https://www.realtor.ca/real-estate/28324661/410-243-northfield-drive-e-waterloo


















