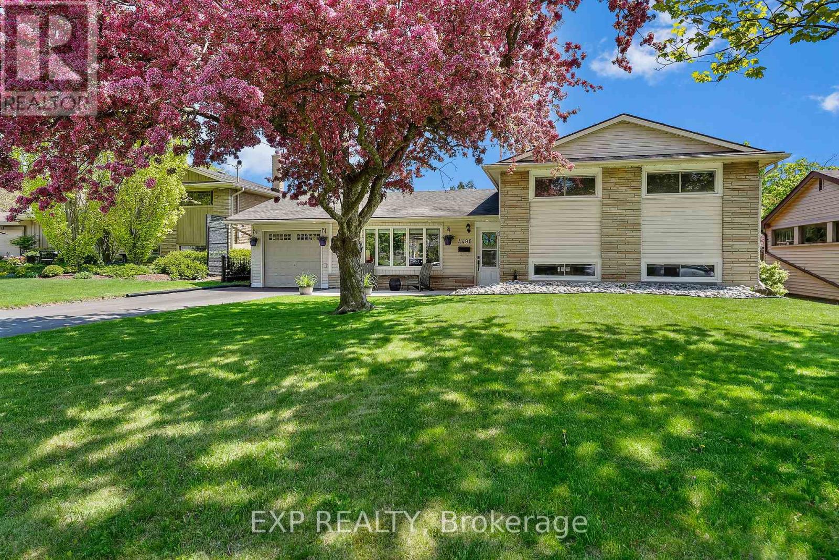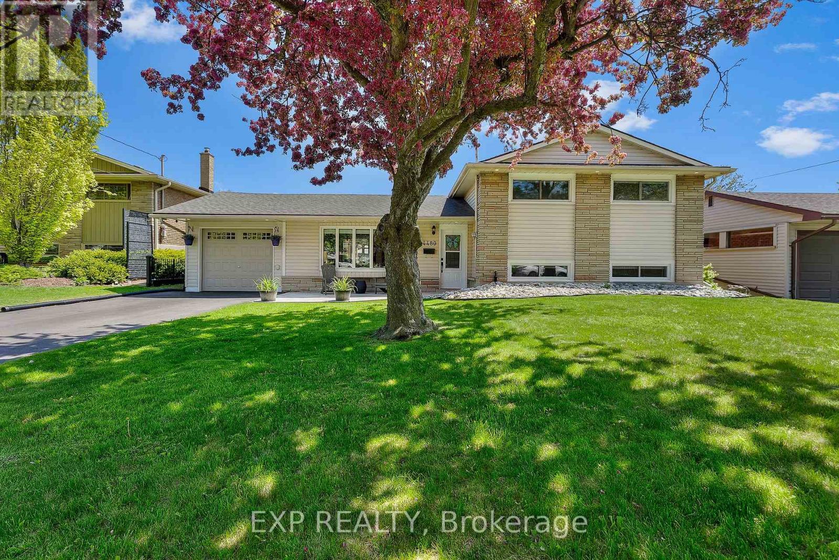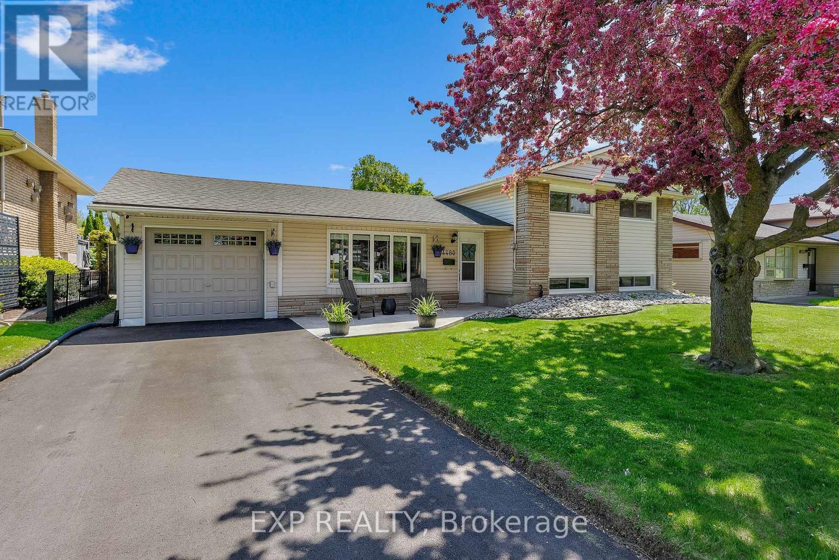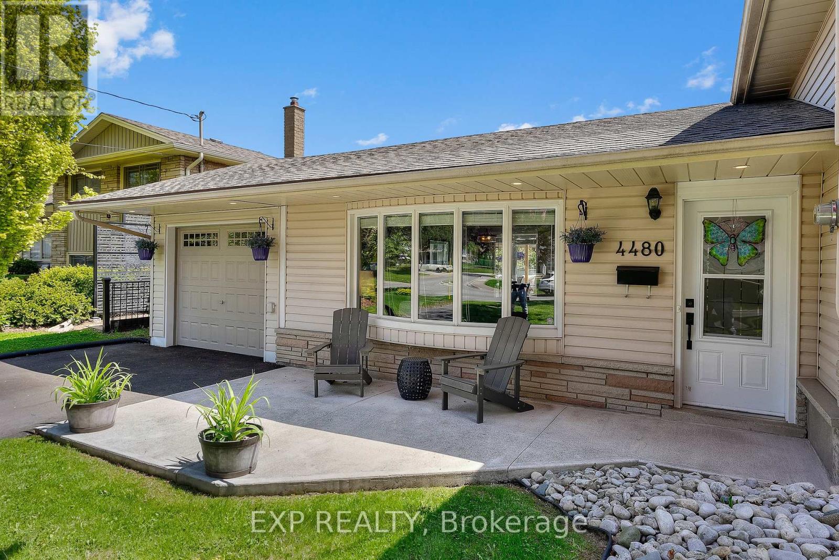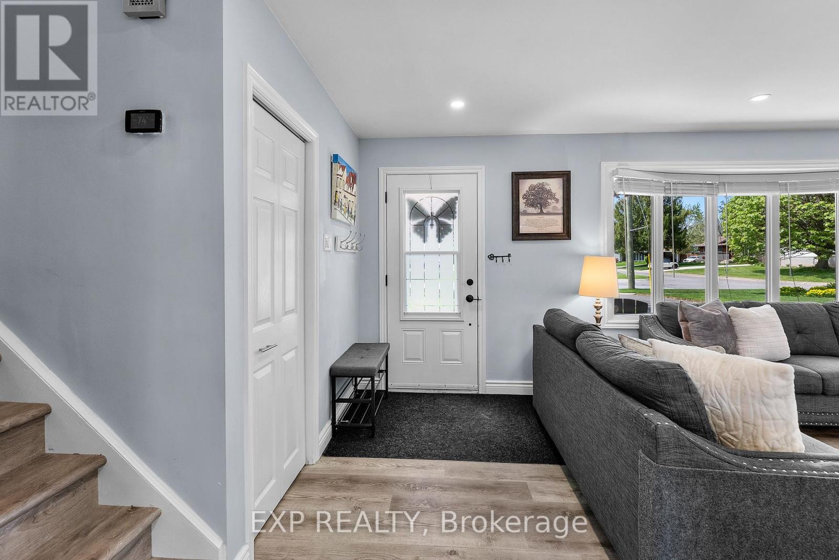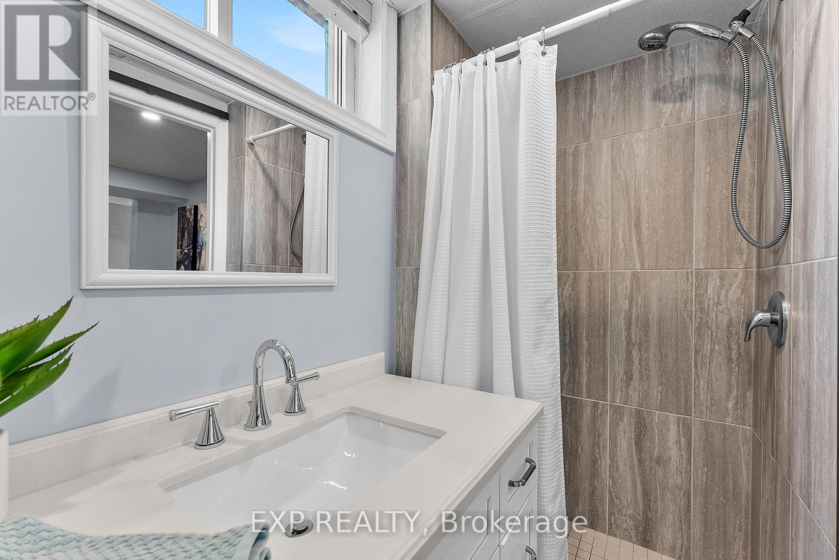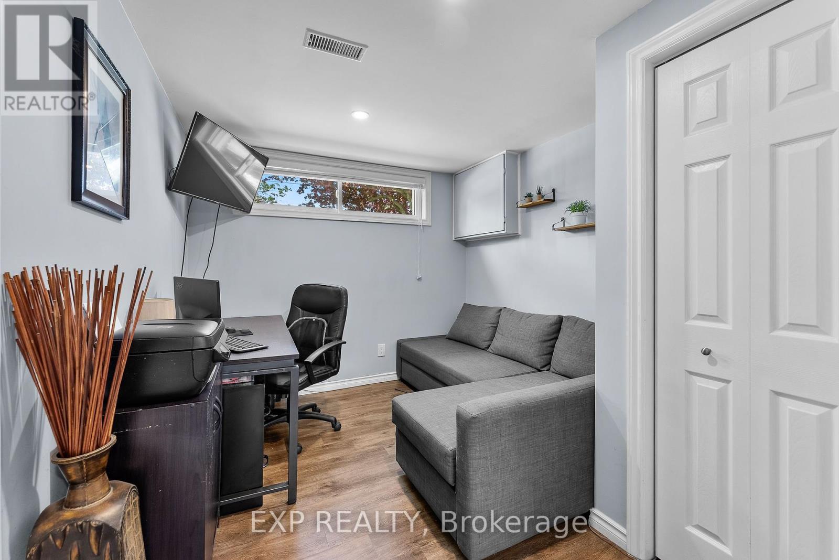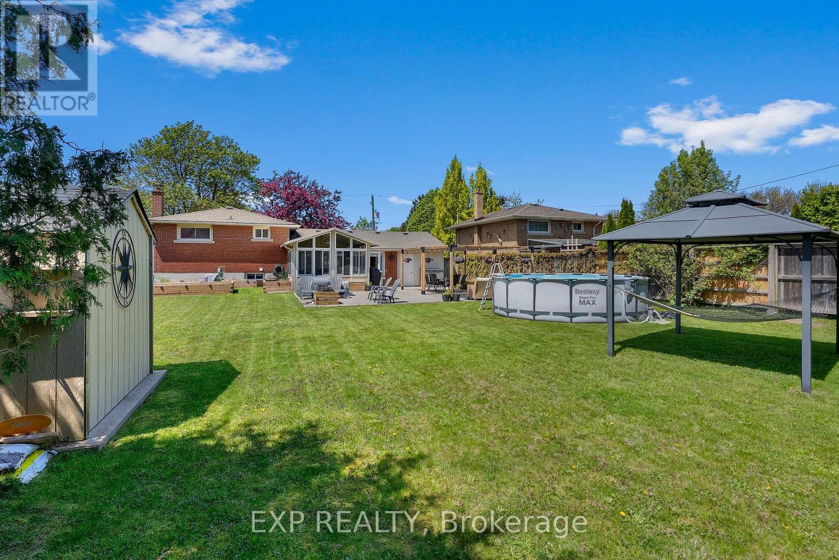4 Bedroom
2 Bathroom
700 - 1100 sqft
Central Air Conditioning
Forced Air
$769,900
Welcome to this beautifully renovated 3+1 bedroom side split, perfectly situated in a fabulous, family-friendly neighbourhood of Niagara Falls. With a single car garage, stylish finishes, and a layout designed for everyday living, this home offers comfort and convenience inside and out. Step outside to the expansive, fully fenced backyard, an entertainers dream featuring brand new aggregate concrete, a modern pergola, and a hot tub for year-round relaxation. There's still plenty of green space for kids or pets to run and play. With too many updates to list and located close to great schools, parks, shopping, and all the best amenities Niagara has to offer, this move-in-ready gem is ideal for families, first-time buyers, or anyone looking for the perfect blend of modern living and outdoor enjoyment. (id:49269)
Property Details
|
MLS® Number
|
X12154393 |
|
Property Type
|
Single Family |
|
Community Name
|
212 - Morrison |
|
AmenitiesNearBy
|
Park, Place Of Worship, Schools |
|
CommunityFeatures
|
School Bus |
|
EquipmentType
|
Water Heater |
|
Features
|
Gazebo, Sump Pump |
|
ParkingSpaceTotal
|
4 |
|
RentalEquipmentType
|
Water Heater |
Building
|
BathroomTotal
|
2 |
|
BedroomsAboveGround
|
3 |
|
BedroomsBelowGround
|
1 |
|
BedroomsTotal
|
4 |
|
Age
|
51 To 99 Years |
|
Appliances
|
Dishwasher, Dryer, Furniture, Microwave, Stove, Washer, Refrigerator |
|
BasementDevelopment
|
Finished |
|
BasementType
|
Partial (finished) |
|
ConstructionStyleAttachment
|
Detached |
|
ConstructionStyleSplitLevel
|
Sidesplit |
|
CoolingType
|
Central Air Conditioning |
|
ExteriorFinish
|
Brick, Vinyl Siding |
|
FoundationType
|
Poured Concrete |
|
HeatingFuel
|
Natural Gas |
|
HeatingType
|
Forced Air |
|
SizeInterior
|
700 - 1100 Sqft |
|
Type
|
House |
|
UtilityWater
|
Municipal Water |
Parking
Land
|
Acreage
|
No |
|
FenceType
|
Fully Fenced |
|
LandAmenities
|
Park, Place Of Worship, Schools |
|
Sewer
|
Sanitary Sewer |
|
SizeDepth
|
170 Ft |
|
SizeFrontage
|
61 Ft ,10 In |
|
SizeIrregular
|
61.9 X 170 Ft |
|
SizeTotalText
|
61.9 X 170 Ft |
|
ZoningDescription
|
R1c |
Rooms
| Level |
Type |
Length |
Width |
Dimensions |
|
Second Level |
Primary Bedroom |
4.11 m |
3.17 m |
4.11 m x 3.17 m |
|
Second Level |
Bedroom |
3.14 m |
3.03 m |
3.14 m x 3.03 m |
|
Second Level |
Bedroom |
3.02 m |
3.02 m |
3.02 m x 3.02 m |
|
Basement |
Family Room |
3.38 m |
2.74 m |
3.38 m x 2.74 m |
|
Basement |
Bedroom |
3.38 m |
3.08 m |
3.38 m x 3.08 m |
|
Basement |
Laundry Room |
2.78 m |
1.98 m |
2.78 m x 1.98 m |
|
Main Level |
Living Room |
6.25 m |
3.08 m |
6.25 m x 3.08 m |
|
Main Level |
Kitchen |
4.21 m |
6.25 m |
4.21 m x 6.25 m |
|
Main Level |
Dining Room |
3.14 m |
2.19 m |
3.14 m x 2.19 m |
|
Main Level |
Sunroom |
4.02 m |
3.38 m |
4.02 m x 3.38 m |
https://www.realtor.ca/real-estate/28325560/4480-queensway-gardens-niagara-falls-morrison-212-morrison

