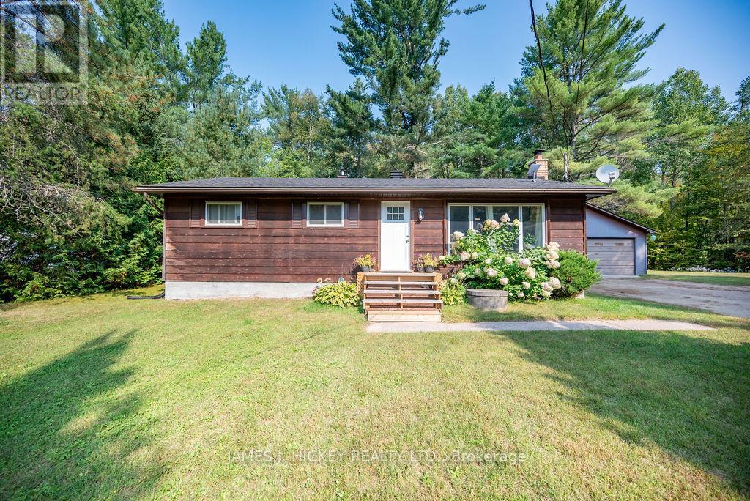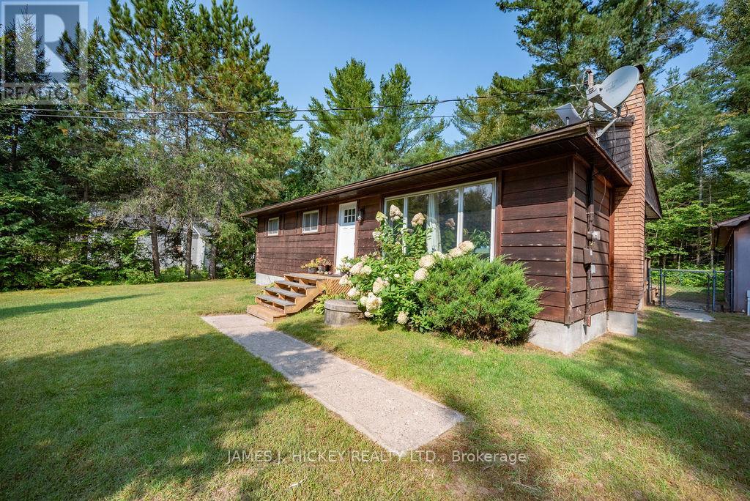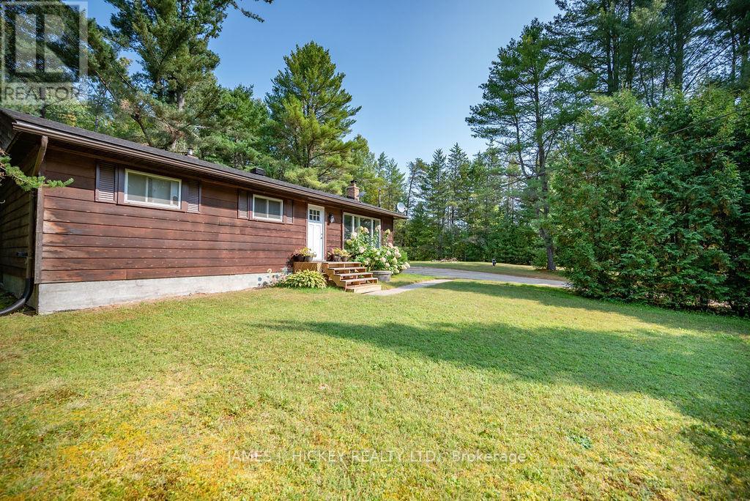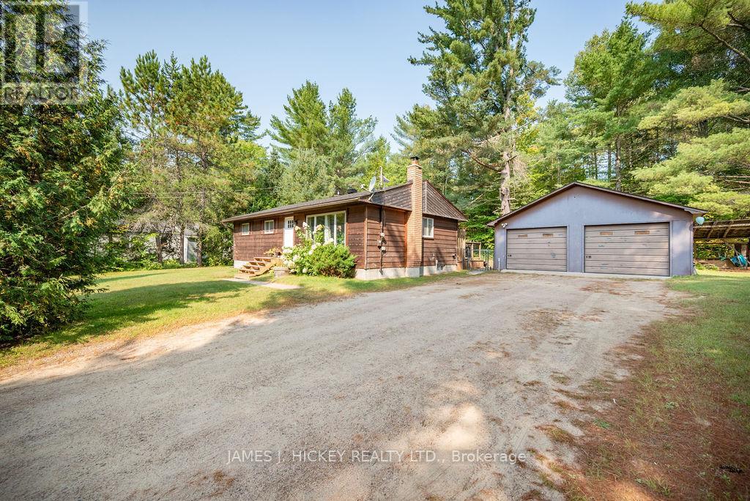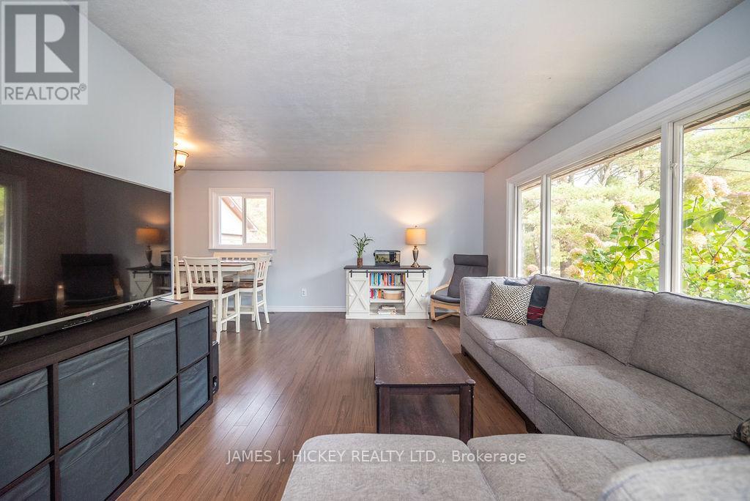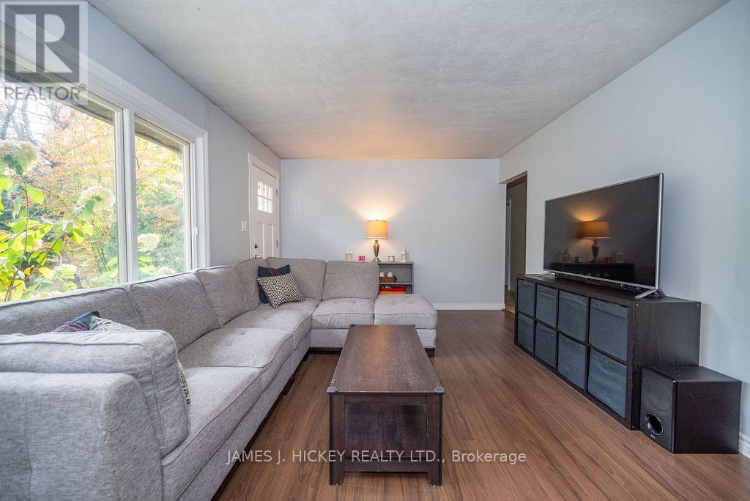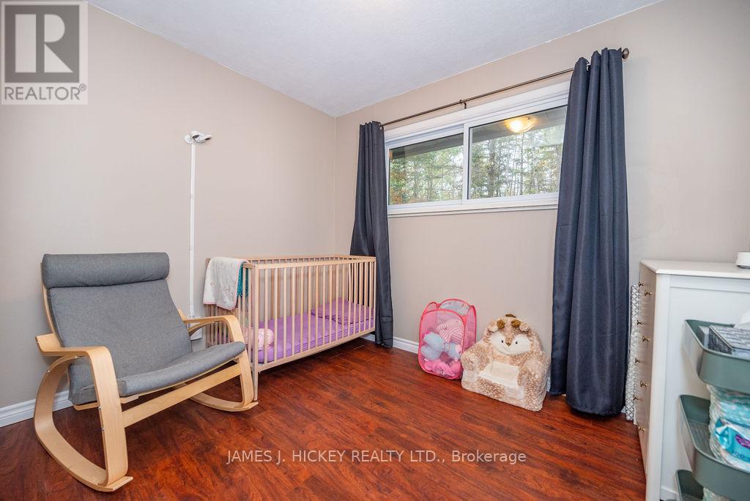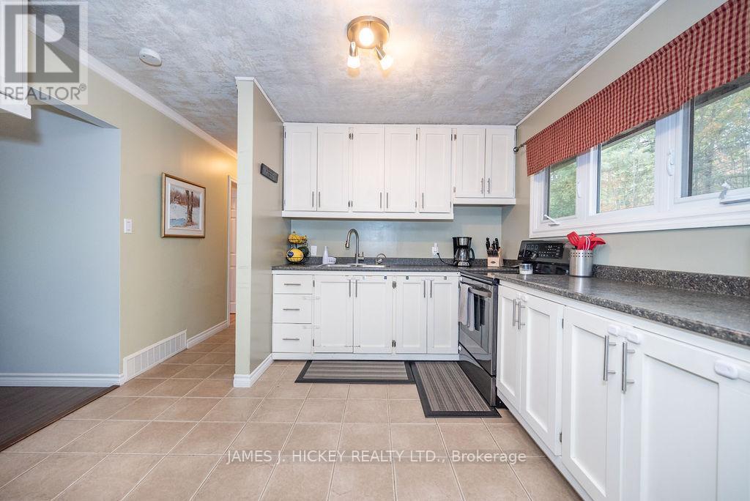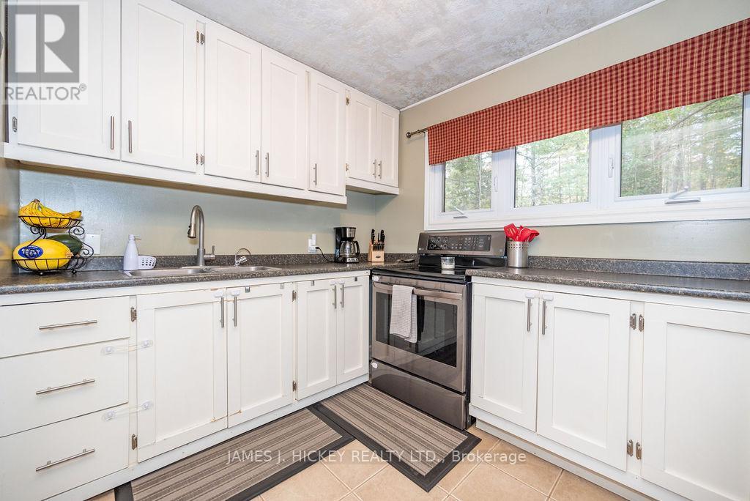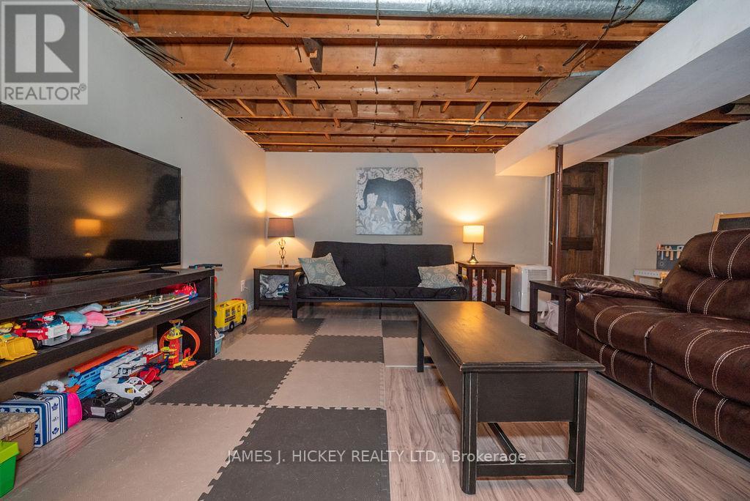3 Bedroom
1 Bathroom
700 - 1100 sqft
Bungalow
Fireplace
Forced Air
$359,900
Looking for a cozy home in the countryside? Look no further than this charming 3 bedroom, 1 bath bungalow with a double garage on a private lot. This property offers a bright and open living room, a large kitchen with plenty of cabinets, and separate a dining area. Plenty of updates in recent years including a drilled well, electrical panel, and a new roof. Downstairs offers a wood stove for those chilly winter nights and has loads of potential for future development. The private lot has a fire pit, is surrounded by trees, and is fenced. Enjoy the peace and quiet of rural living, while being close to amenities and services with Petawawa only 15 minutes away and Deep River just a 5 minute drive. This bungalow is a must-see! Minimum 24 hour irrevocable on all offers. (id:49269)
Property Details
|
MLS® Number
|
X12154458 |
|
Property Type
|
Single Family |
|
Community Name
|
511 - Chalk River and Laurentian Hills South |
|
ParkingSpaceTotal
|
4 |
|
Structure
|
Deck |
Building
|
BathroomTotal
|
1 |
|
BedroomsAboveGround
|
3 |
|
BedroomsTotal
|
3 |
|
Age
|
51 To 99 Years |
|
Appliances
|
Water Heater, Dryer, Stove, Washer, Refrigerator |
|
ArchitecturalStyle
|
Bungalow |
|
BasementDevelopment
|
Partially Finished |
|
BasementType
|
N/a (partially Finished) |
|
ConstructionStyleAttachment
|
Detached |
|
ExteriorFinish
|
Wood |
|
FireplacePresent
|
Yes |
|
FireplaceTotal
|
1 |
|
FoundationType
|
Block |
|
HeatingFuel
|
Oil |
|
HeatingType
|
Forced Air |
|
StoriesTotal
|
1 |
|
SizeInterior
|
700 - 1100 Sqft |
|
Type
|
House |
|
UtilityWater
|
Drilled Well |
Parking
Land
|
Acreage
|
No |
|
Sewer
|
Septic System |
|
SizeDepth
|
150 Ft |
|
SizeFrontage
|
200 Ft |
|
SizeIrregular
|
200 X 150 Ft |
|
SizeTotalText
|
200 X 150 Ft|1/2 - 1.99 Acres |
Rooms
| Level |
Type |
Length |
Width |
Dimensions |
|
Basement |
Family Room |
6.09 m |
5.53 m |
6.09 m x 5.53 m |
|
Basement |
Laundry Room |
3.5 m |
2.76 m |
3.5 m x 2.76 m |
|
Main Level |
Living Room |
6.04 m |
3.5 m |
6.04 m x 3.5 m |
|
Main Level |
Dining Room |
2.74 m |
3.43 m |
2.74 m x 3.43 m |
|
Main Level |
Kitchen |
4.34 m |
3.5 m |
4.34 m x 3.5 m |
|
Main Level |
Primary Bedroom |
3.5 m |
3.25 m |
3.5 m x 3.25 m |
|
Main Level |
Bedroom 2 |
3.5 m |
2.74 m |
3.5 m x 2.74 m |
|
Main Level |
Bedroom 3 |
3.25 m |
2.74 m |
3.25 m x 2.74 m |
|
Main Level |
Bathroom |
2.46 m |
1.52 m |
2.46 m x 1.52 m |
https://www.realtor.ca/real-estate/28325530/172-kings-road-laurentian-hills-511-chalk-river-and-laurentian-hills-south

