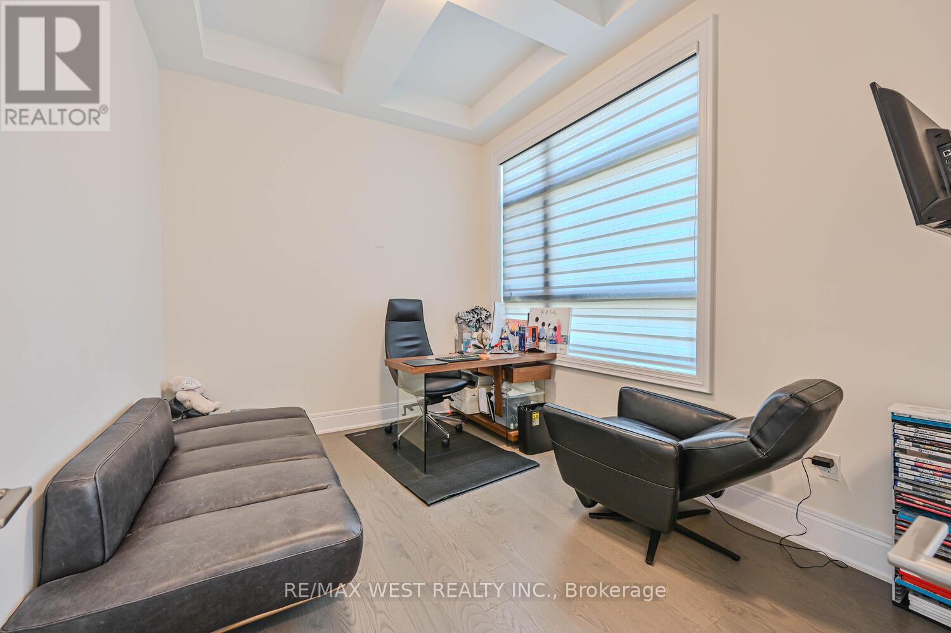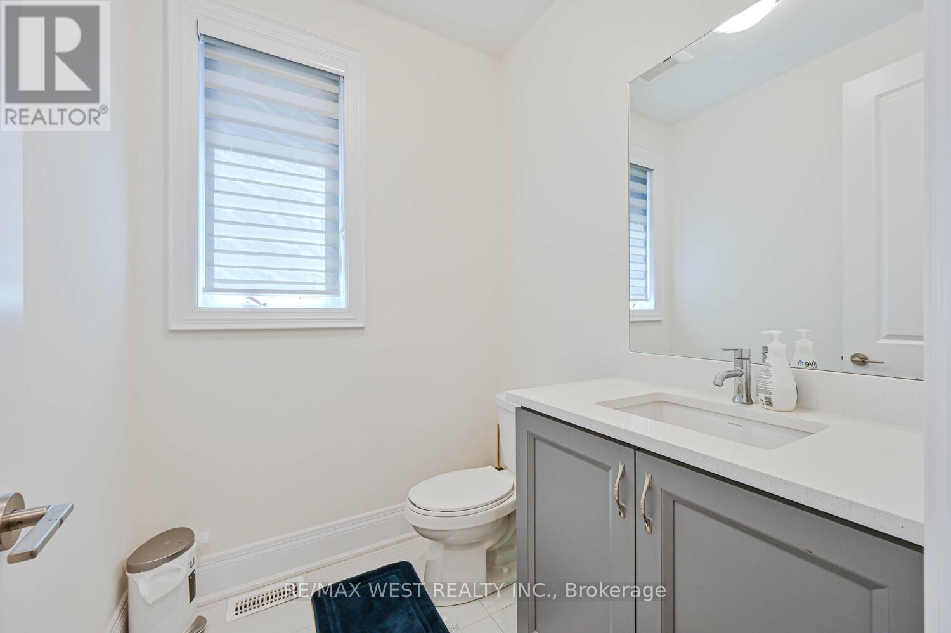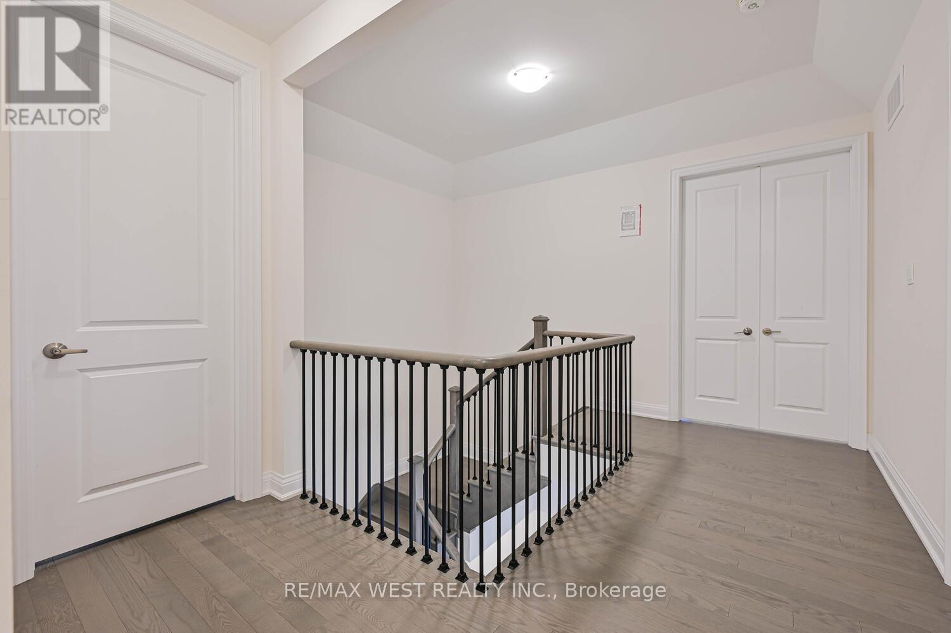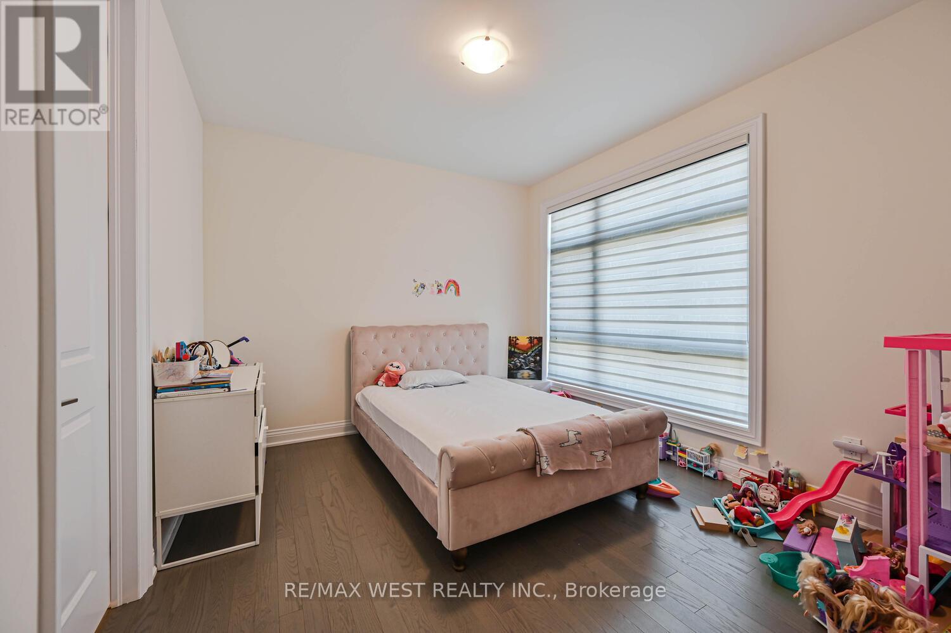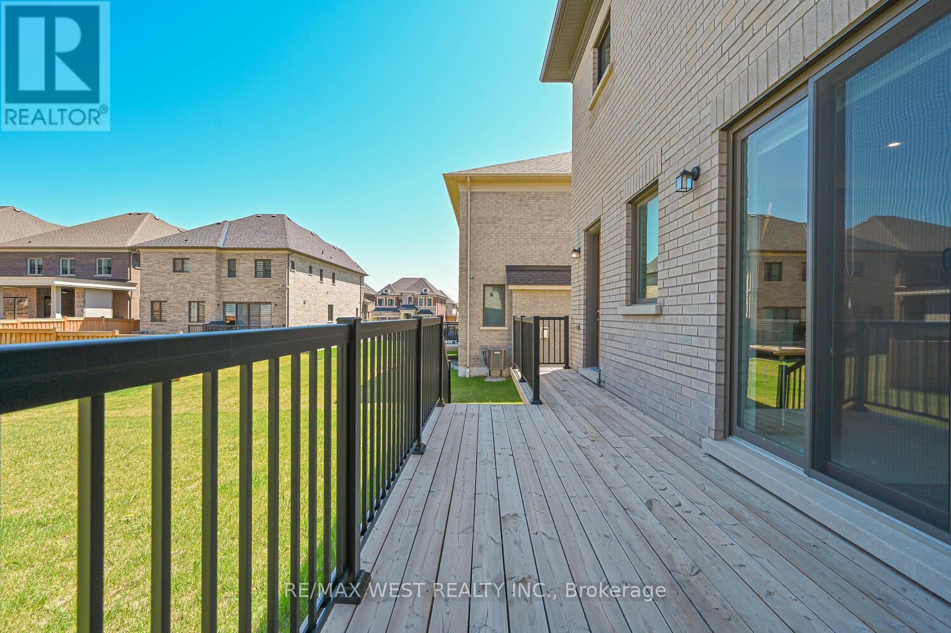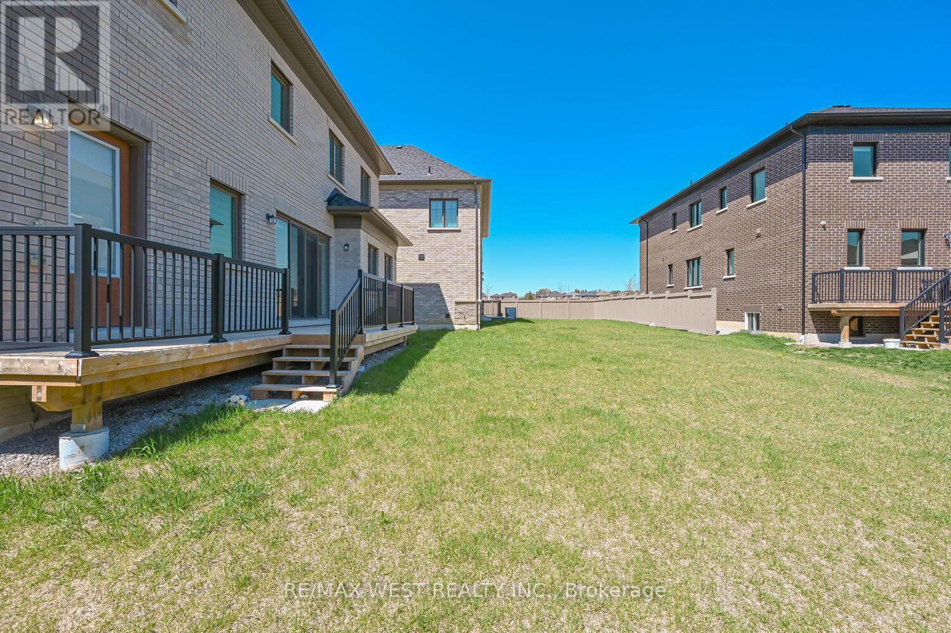4 Bedroom
4 Bathroom
3000 - 3500 sqft
Fireplace
Central Air Conditioning
Forced Air
$2,290,000
Welcome to a Lifestyle of Refined Luxury in the Heart of Kleinburg. Step into a home where timeless elegance meets modern sophistication. This beautifully crafted residence offers 4 spacious bedrooms and 4 luxurious bathrooms, designed with impeccable attention to detail and upscale finishes throughout. The open-concept layout creates a seamless flow from room to room, perfect for both everyday living and stylish entertaining. The gourmet kitchen is a chefs dream, featuring Wolf and Sub-Zero appliances, custom cabinetry, and a separate breakfast area that overlooks a tranquil backyard ideal for quiet mornings and coffee with a view. The sun-filled family room invites you to relax by the cozy fireplace, while the formal dining room sets the stage for unforgettable dinner parties and family gatherings. Upstairs, each bedroom offers its own private en-suite, combining space and comfort with a touch of indulgence perfect for families seeking both luxury and functionality. This is more than just a home its a statement of elegance, warmth, and elevated living in one of Kleinburg's most sought-after communities. (id:49269)
Property Details
|
MLS® Number
|
N12154165 |
|
Property Type
|
Single Family |
|
Community Name
|
Kleinburg |
|
AmenitiesNearBy
|
Park |
|
ParkingSpaceTotal
|
4 |
Building
|
BathroomTotal
|
4 |
|
BedroomsAboveGround
|
4 |
|
BedroomsTotal
|
4 |
|
Age
|
0 To 5 Years |
|
Amenities
|
Fireplace(s) |
|
Appliances
|
Oven - Built-in, Range, Dishwasher, Dryer, Stove, Washer, Window Coverings, Refrigerator |
|
BasementDevelopment
|
Unfinished |
|
BasementType
|
N/a (unfinished) |
|
ConstructionStyleAttachment
|
Detached |
|
CoolingType
|
Central Air Conditioning |
|
ExteriorFinish
|
Brick, Stone |
|
FireProtection
|
Alarm System |
|
FireplacePresent
|
Yes |
|
FoundationType
|
Brick, Stone |
|
HalfBathTotal
|
1 |
|
HeatingFuel
|
Natural Gas |
|
HeatingType
|
Forced Air |
|
StoriesTotal
|
2 |
|
SizeInterior
|
3000 - 3500 Sqft |
|
Type
|
House |
|
UtilityWater
|
Municipal Water |
Parking
Land
|
Acreage
|
No |
|
FenceType
|
Partially Fenced |
|
LandAmenities
|
Park |
|
Sewer
|
Sanitary Sewer |
|
SizeDepth
|
115 Ft |
|
SizeFrontage
|
50 Ft |
|
SizeIrregular
|
50 X 115 Ft |
|
SizeTotalText
|
50 X 115 Ft |
Rooms
| Level |
Type |
Length |
Width |
Dimensions |
|
Second Level |
Primary Bedroom |
5.49 m |
4.47 m |
5.49 m x 4.47 m |
|
Second Level |
Bedroom 2 |
4.37 m |
3.96 m |
4.37 m x 3.96 m |
|
Second Level |
Bedroom 3 |
3.66 m |
3.35 m |
3.66 m x 3.35 m |
|
Second Level |
Bedroom 4 |
4.82 m |
3.35 m |
4.82 m x 3.35 m |
|
Main Level |
Family Room |
5.18 m |
3.96 m |
5.18 m x 3.96 m |
|
Main Level |
Dining Room |
4.57 m |
3.66 m |
4.57 m x 3.66 m |
|
Main Level |
Library |
3.66 m |
2.89 m |
3.66 m x 2.89 m |
|
Main Level |
Kitchen |
5.03 m |
2.59 m |
5.03 m x 2.59 m |
|
Main Level |
Eating Area |
4.42 m |
3.81 m |
4.42 m x 3.81 m |
Utilities
|
Cable
|
Installed |
|
Sewer
|
Installed |
https://www.realtor.ca/real-estate/28325402/115-ballantyne-drive-vaughan-kleinburg-kleinburg





