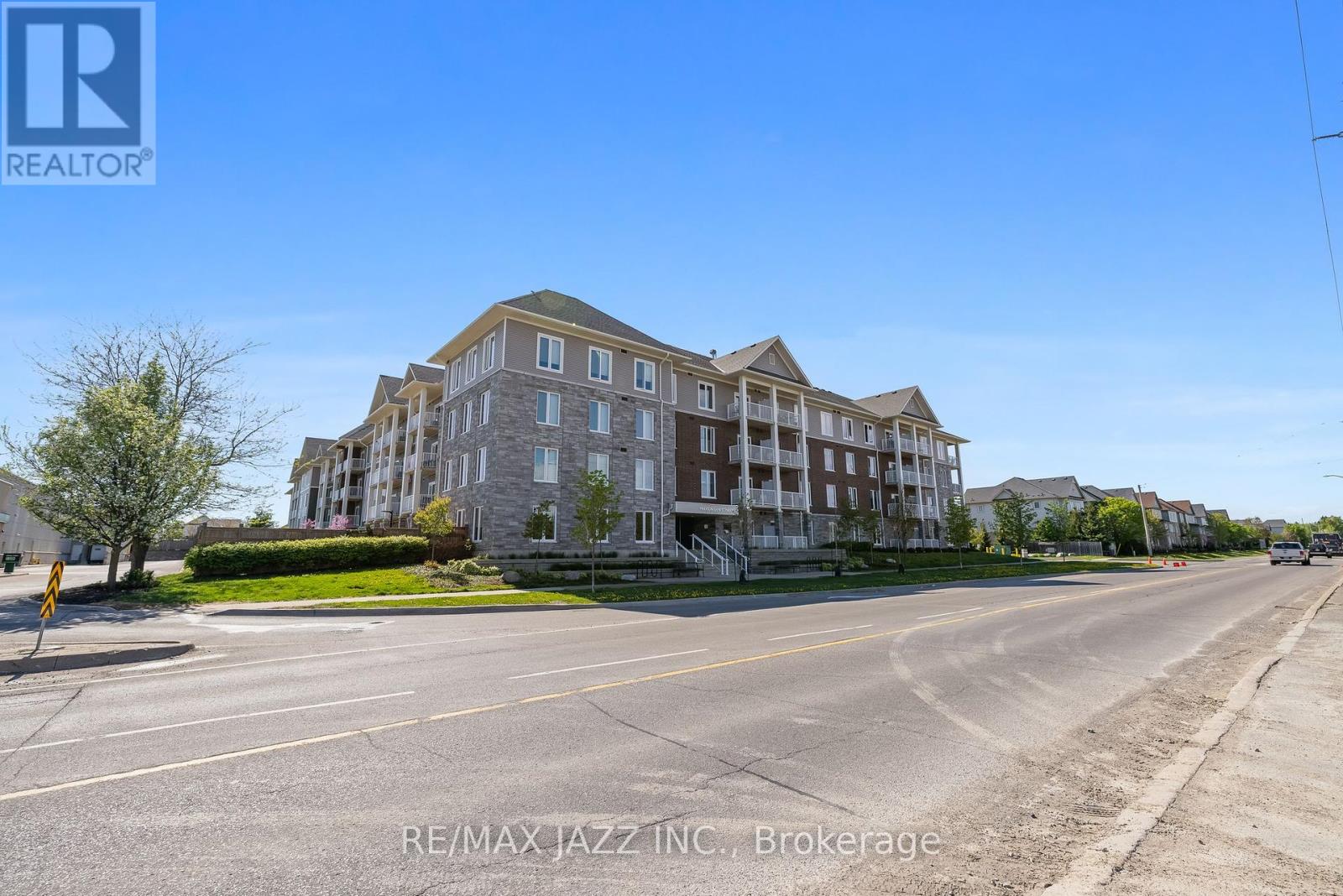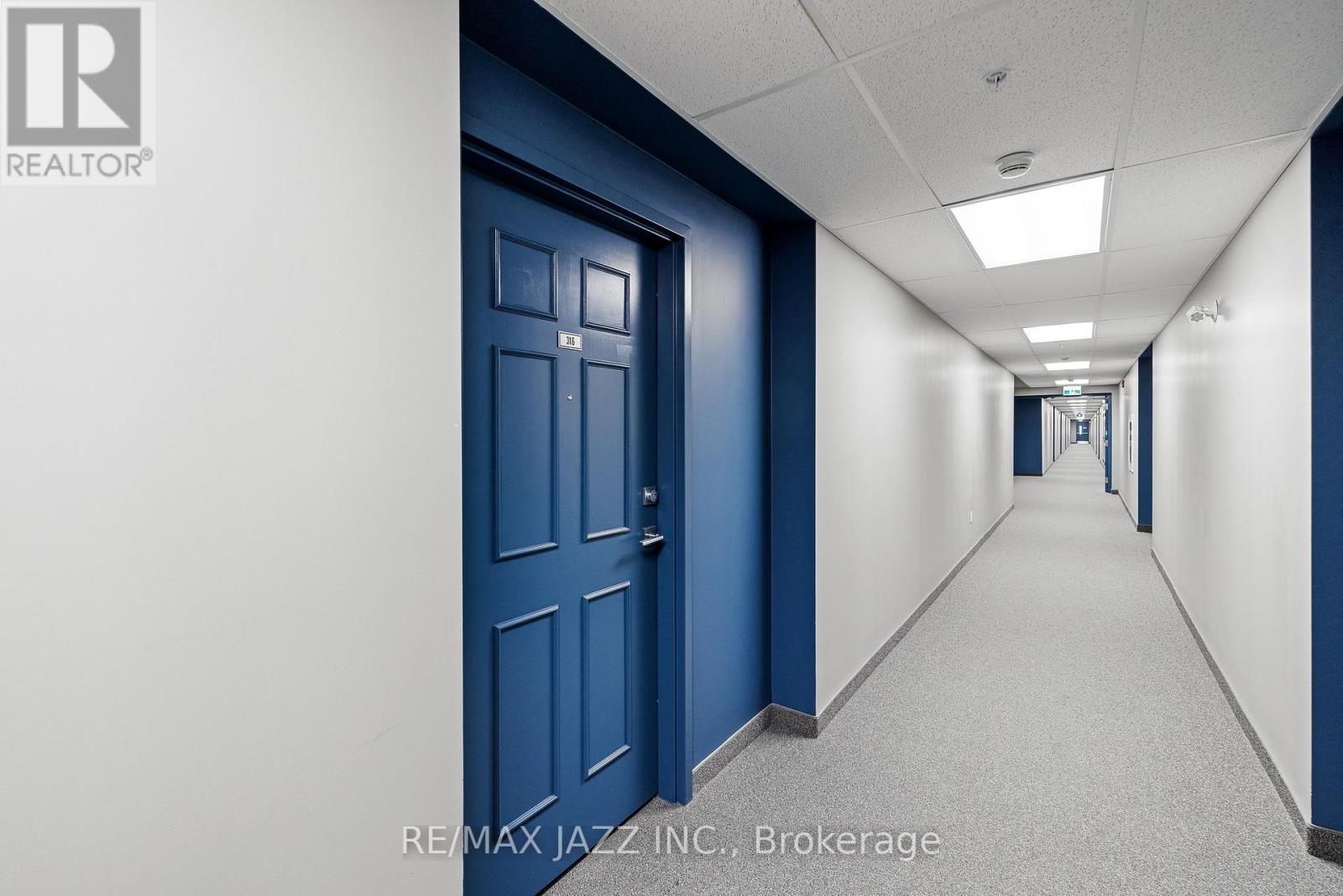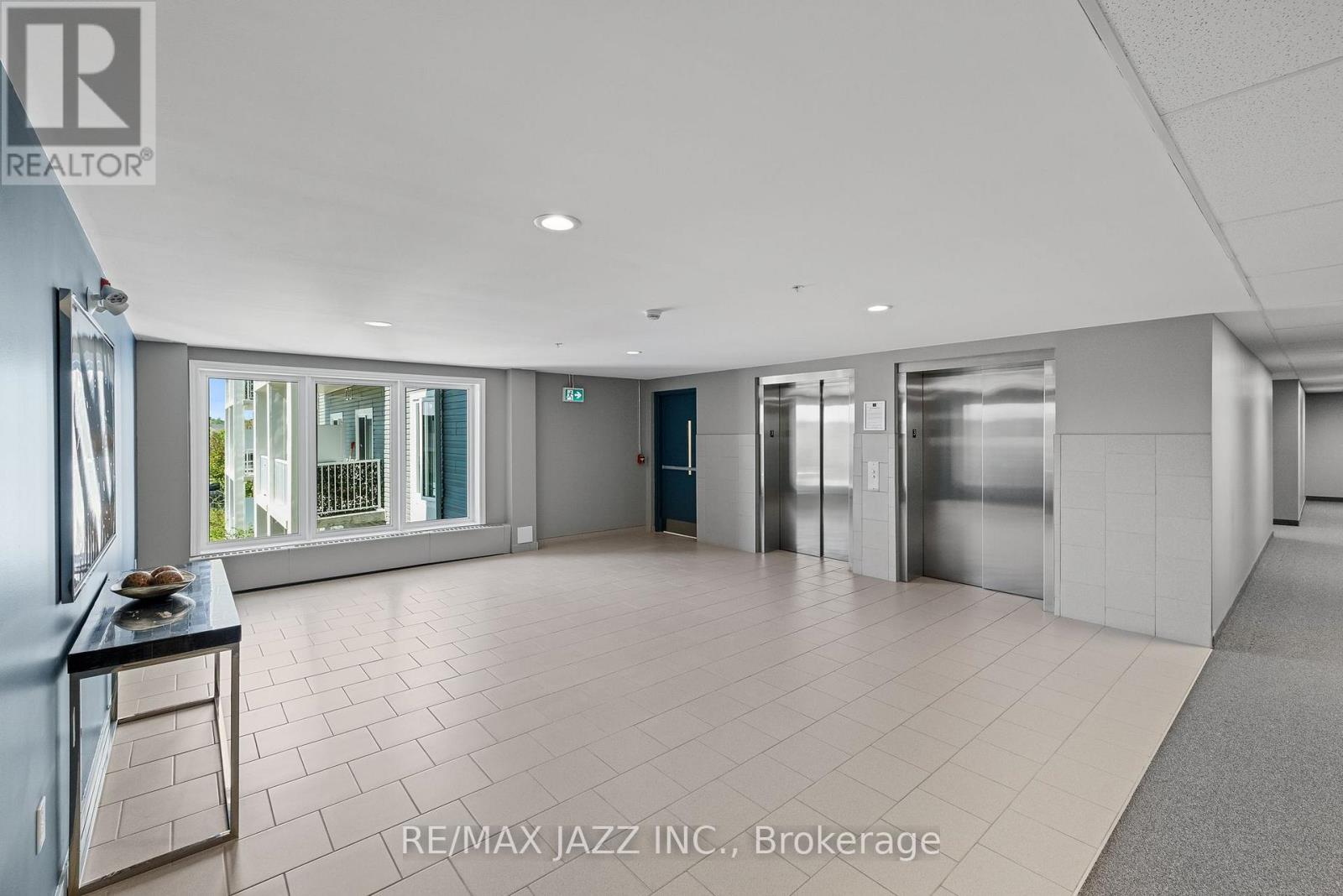2 Bedroom
2 Bathroom
900 - 999 sqft
Fireplace
Central Air Conditioning
Forced Air
$569,900Maintenance, Common Area Maintenance, Insurance, Parking
$510.90 Monthly
Absolutely beautiful, impeccably maintained, and truly move-in ready! This luxurious 2-bedroom, 2-bathroom south-facing condo is the perfect blend of modern design and timeless elegance - crafted with today's buyer in mind. Step inside to discover a bright, open-concept layout featuring stylish finishes throughout. The kitchen is a chef's dream, showcasing upgraded cabinetry, quartz countertops, a glass tile backsplash, stainless steel appliances, and a bonus pantry for extra storage. The spacious living room is a cozy retreat with an electric fireplace and walkout to your private south-facing balcony, ideal for enjoying peaceful views from the third floor. The primary bedroom is flooded with natural light and includes a large closet and an upgraded 4pc ensuite with quartz counters. The second bedroom is equally inviting, with a large window and generous closet space. A stunning 3pc main bath features a sleek glass shower and quartz countertop. Enjoy the convenience of ensuite laundry and plenty of in-suite storage. This sophisticated building offers top-notch amenities including a fully-equipped fitness center, modern party room, and a beautiful communal outdoor patio space. Ideally located just minutes from downtown Bowmanville with quick access to Highways 401, 407, and 35/115, this condo is perfectly positioned near schools, parks, restaurants, shopping, and transit. Style, comfort, and convenience - all in one incredible package. Don't miss your chance to call this stunning condo home! (id:49269)
Property Details
|
MLS® Number
|
E12154249 |
|
Property Type
|
Single Family |
|
Community Name
|
Bowmanville |
|
CommunityFeatures
|
Pet Restrictions |
|
Features
|
Balcony, Carpet Free, In Suite Laundry |
|
ParkingSpaceTotal
|
1 |
Building
|
BathroomTotal
|
2 |
|
BedroomsAboveGround
|
2 |
|
BedroomsTotal
|
2 |
|
Age
|
6 To 10 Years |
|
Amenities
|
Fireplace(s) |
|
Appliances
|
Dishwasher, Dryer, Microwave, Stove, Washer, Refrigerator |
|
CoolingType
|
Central Air Conditioning |
|
ExteriorFinish
|
Brick |
|
FireplacePresent
|
Yes |
|
HeatingFuel
|
Natural Gas |
|
HeatingType
|
Forced Air |
|
SizeInterior
|
900 - 999 Sqft |
|
Type
|
Apartment |
Parking
Land
|
Acreage
|
No |
|
ZoningDescription
|
(h)c1-38 |
Rooms
| Level |
Type |
Length |
Width |
Dimensions |
|
Main Level |
Kitchen |
3.91 m |
2.81 m |
3.91 m x 2.81 m |
|
Main Level |
Living Room |
4.36 m |
3.66 m |
4.36 m x 3.66 m |
|
Main Level |
Primary Bedroom |
5.54 m |
3.23 m |
5.54 m x 3.23 m |
|
Main Level |
Bedroom 2 |
4.24 m |
2.7 m |
4.24 m x 2.7 m |
https://www.realtor.ca/real-estate/28325102/316-290-liberty-street-n-clarington-bowmanville-bowmanville











































