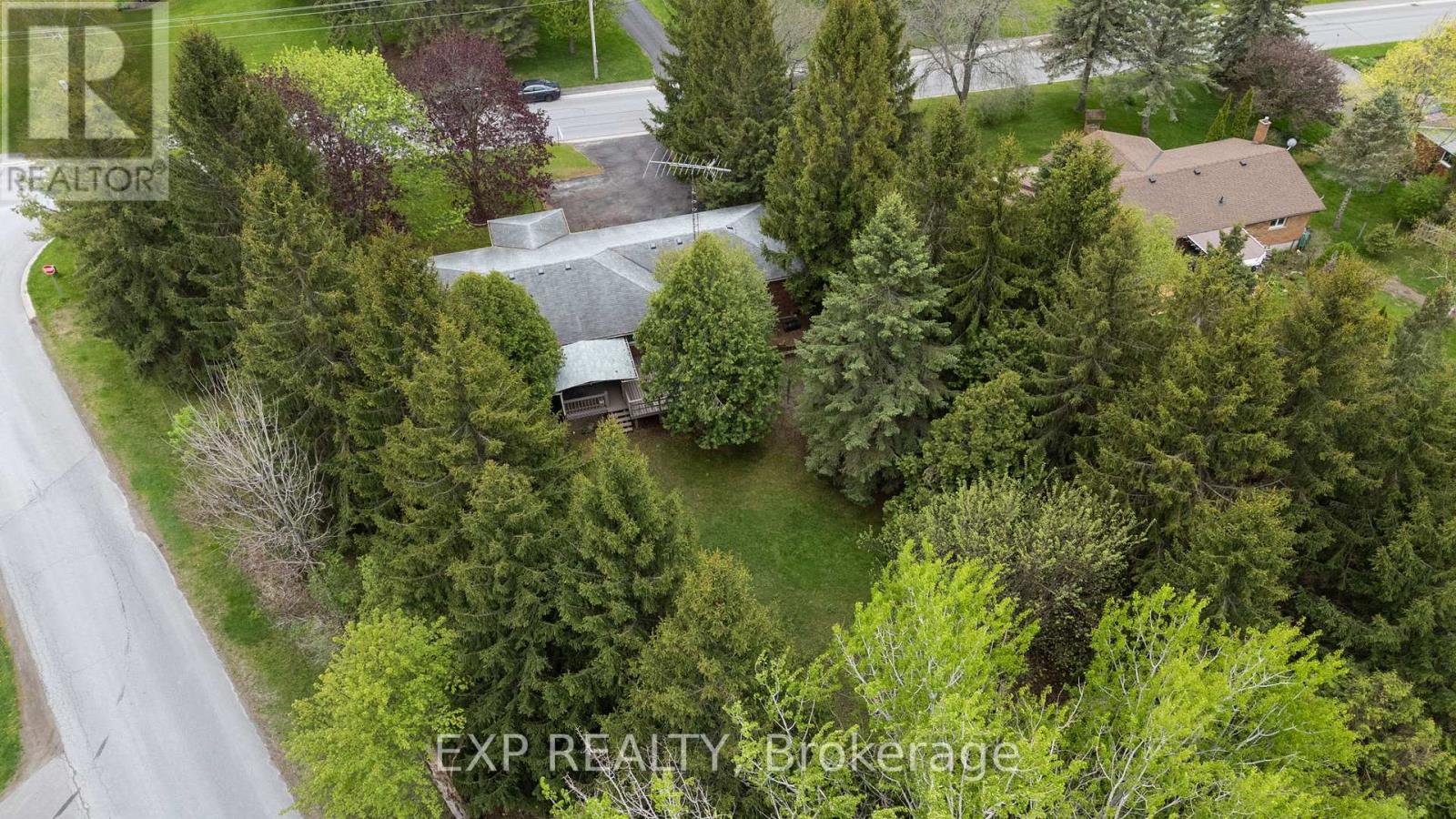4 Bedroom
2 Bathroom
1500 - 2000 sqft
Bungalow
Fireplace
Central Air Conditioning
Forced Air
$799,000
Welcome to 8570 Danforth Road W, a charming 1,600 sq ft bungalow offering the best of both worldsstep out the front door into an attractive, established neighbourhood, and out the back into your own private, country retreat. Set on a spacious 3/4-acre lot with a private well and septic, this property offers both comfort and seclusion. Built in 1987, this well-maintained 3-bedroom, 2-bathroom home has been thoughtfully updated with new flooring, refreshed bathrooms, windows, furnace, and air conditioning. The roof was replaced in 2011. The bright, functional layout is complemented by included appliances, making your move simple and stress-free. Enjoy the peace of nature with mature trees, plenty of outdoor space, and the convenience of nearby amenities just minutes away. This is a unique opportunity to enjoy a relaxed lifestyle without sacrificing accessibility. (id:49269)
Property Details
|
MLS® Number
|
X12154909 |
|
Property Type
|
Single Family |
|
Community Name
|
Rural Hamilton |
|
EquipmentType
|
Water Heater |
|
Features
|
Wooded Area, Sump Pump |
|
ParkingSpaceTotal
|
10 |
|
RentalEquipmentType
|
Water Heater |
|
Structure
|
Deck |
Building
|
BathroomTotal
|
2 |
|
BedroomsAboveGround
|
3 |
|
BedroomsBelowGround
|
1 |
|
BedroomsTotal
|
4 |
|
Age
|
31 To 50 Years |
|
Amenities
|
Fireplace(s) |
|
Appliances
|
Central Vacuum, Dryer, Freezer, Garage Door Opener, Microwave, Stove, Washer, Window Coverings, Refrigerator |
|
ArchitecturalStyle
|
Bungalow |
|
BasementDevelopment
|
Finished |
|
BasementType
|
N/a (finished) |
|
ConstructionStyleAttachment
|
Detached |
|
CoolingType
|
Central Air Conditioning |
|
ExteriorFinish
|
Brick |
|
FireplacePresent
|
Yes |
|
FoundationType
|
Poured Concrete |
|
HeatingFuel
|
Natural Gas |
|
HeatingType
|
Forced Air |
|
StoriesTotal
|
1 |
|
SizeInterior
|
1500 - 2000 Sqft |
|
Type
|
House |
|
UtilityWater
|
Dug Well |
Parking
Land
|
Acreage
|
No |
|
Sewer
|
Septic System |
|
SizeDepth
|
209 Ft ,2 In |
|
SizeFrontage
|
145 Ft |
|
SizeIrregular
|
145 X 209.2 Ft |
|
SizeTotalText
|
145 X 209.2 Ft|1/2 - 1.99 Acres |
|
ZoningDescription
|
A |
Rooms
| Level |
Type |
Length |
Width |
Dimensions |
|
Basement |
Recreational, Games Room |
9.97 m |
9.09 m |
9.97 m x 9.09 m |
|
Basement |
Office |
5.38 m |
4 m |
5.38 m x 4 m |
|
Main Level |
Living Room |
8.16 m |
6.95 m |
8.16 m x 6.95 m |
|
Main Level |
Kitchen |
3.2 m |
4.2 m |
3.2 m x 4.2 m |
|
Main Level |
Dining Room |
2.96 m |
4.21 m |
2.96 m x 4.21 m |
|
Main Level |
Bathroom |
2.35 m |
2.53 m |
2.35 m x 2.53 m |
|
Main Level |
Primary Bedroom |
4.07 m |
4.21 m |
4.07 m x 4.21 m |
|
Main Level |
Bathroom |
2.35 m |
1.58 m |
2.35 m x 1.58 m |
|
Main Level |
Bedroom 2 |
2.96 m |
3.91 m |
2.96 m x 3.91 m |
|
Main Level |
Bedroom 3 |
2.71 m |
3.91 m |
2.71 m x 3.91 m |
Utilities
https://www.realtor.ca/real-estate/28326385/8570-danforth-road-w-hamilton-township-rural-hamilton


























