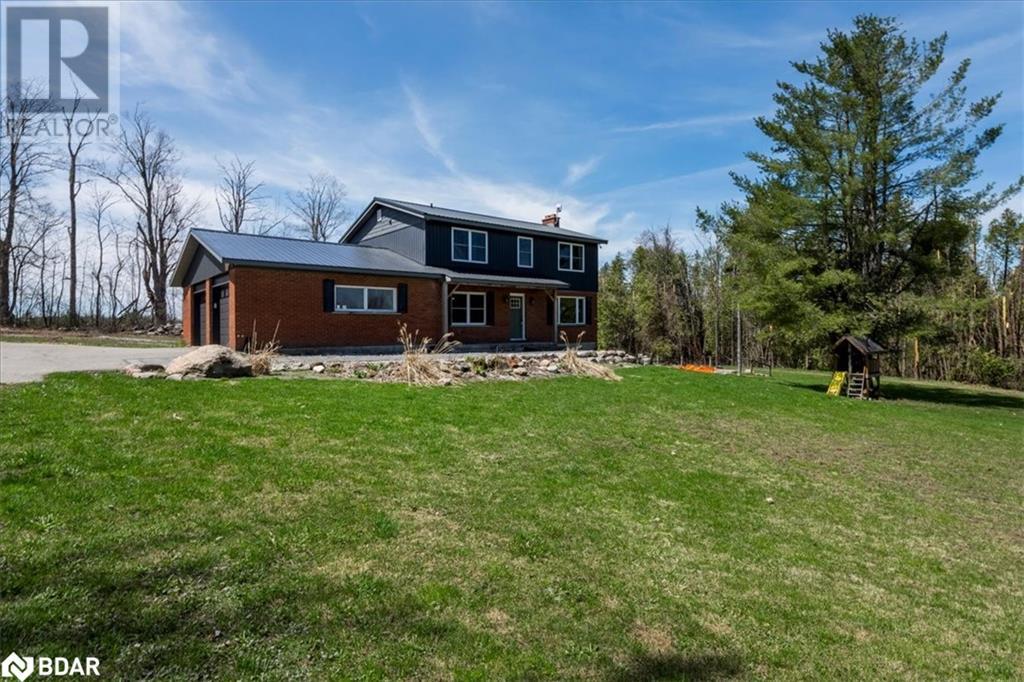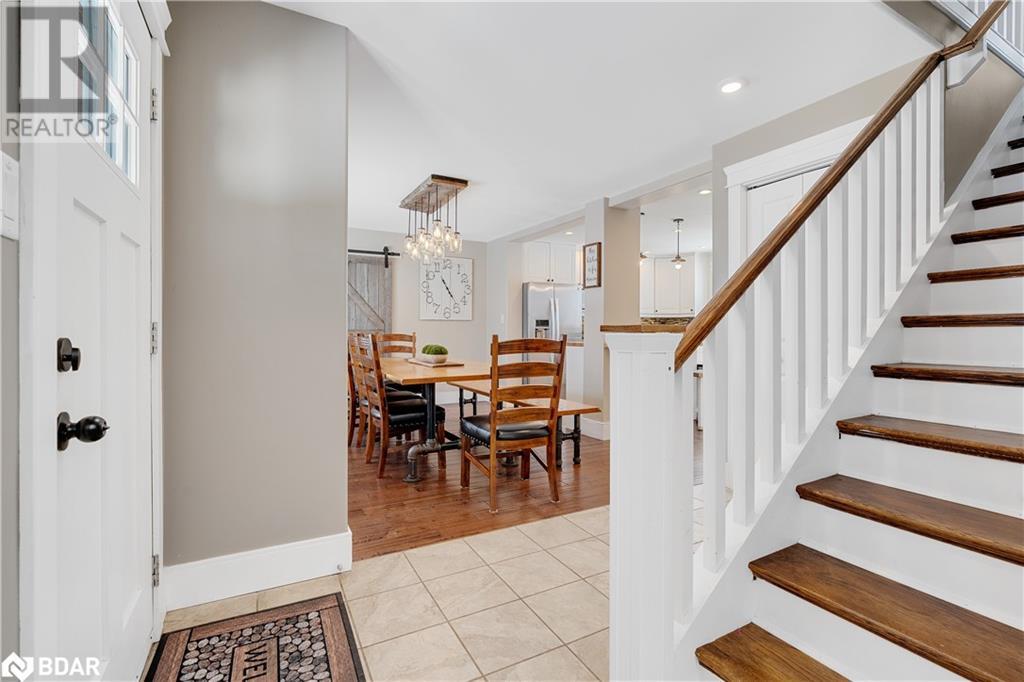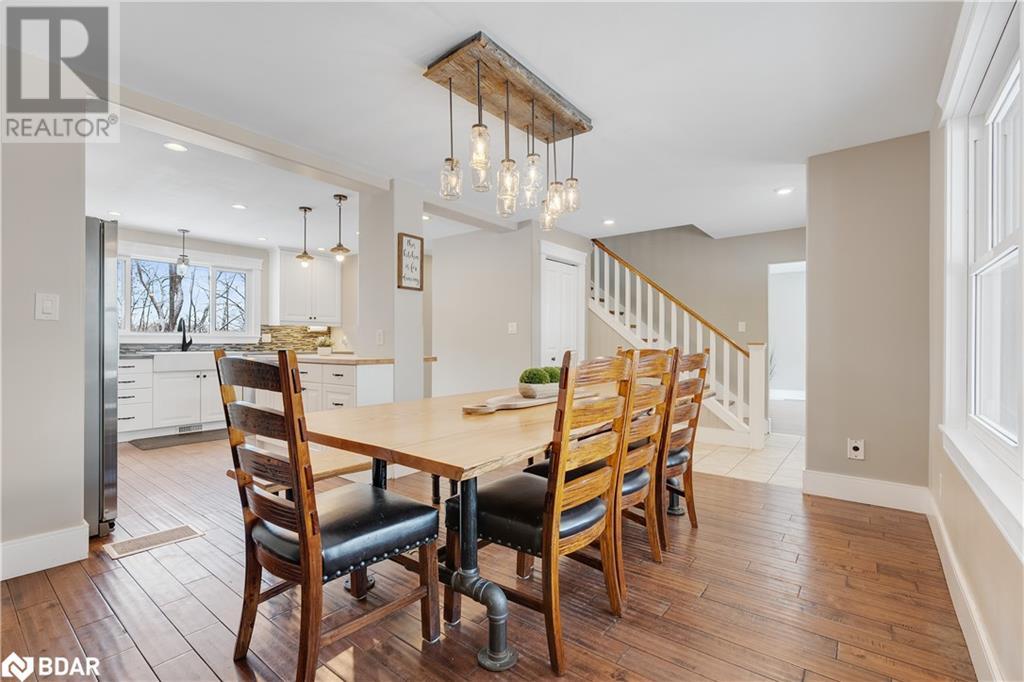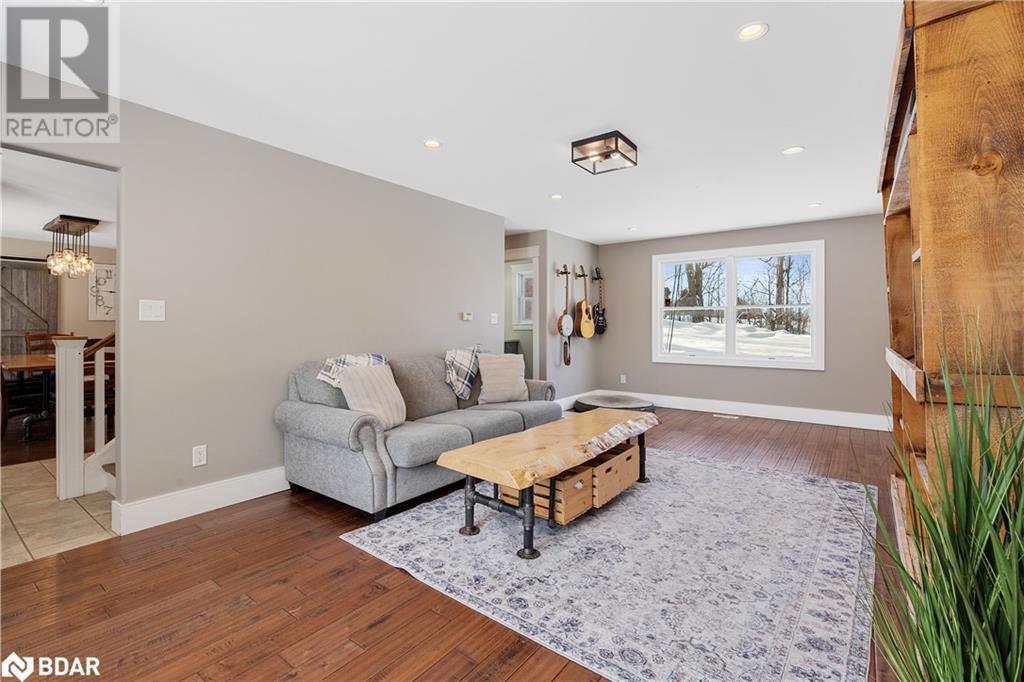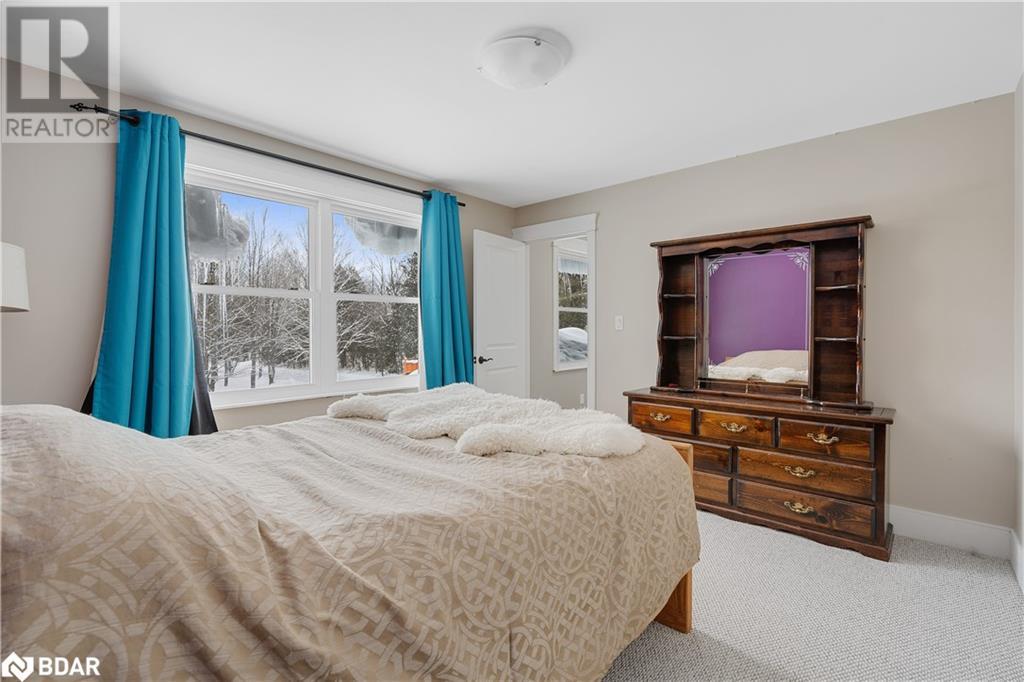4 Bedroom
3 Bathroom
1800 sqft
2 Level
Inground Pool
Central Air Conditioning
Forced Air
Acreage
$1,379,000
Your Private Country Escape! Perfectly positioned on 23 peaceful acres between Barrie and Orillia, this inviting two-story home offers the ideal blend of rural tranquility and modern convenience. Featuring 4 spacious bedrooms and 3 bathrooms, there's plenty of room for family living and entertaining. Inside Enjoy a bright living room, a functional kitchen and dining area that are perfect for both relaxing and entertaining. With an inside entry from the garage, you'll appreciate the convenience of a mudroom and main-floor laundry. Step outside to your own personal retreat, complete with a walk-out basement leading to a refreshing inground pool- perfect for summer days. The property also includes a fully insulated 40' x 60' workshop with in-floor heating and soaring 16-foot ceilings, and a 12' x 14' drive-in door . Additional features include a backup generator, New metal Roof over Porch and Garage, mature trees, and your very own private walking trails. This rare property offers the best of both worlds relaxation and adventure, all in one remarkable location. Don't miss your chance to make it yours. (id:49269)
Property Details
|
MLS® Number
|
40724389 |
|
Property Type
|
Single Family |
|
AmenitiesNearBy
|
Beach, Golf Nearby, Schools, Ski Area |
|
EquipmentType
|
Propane Tank |
|
Features
|
Country Residential, Private Yard |
|
ParkingSpaceTotal
|
12 |
|
PoolType
|
Inground Pool |
|
RentalEquipmentType
|
Propane Tank |
|
Structure
|
Workshop |
Building
|
BathroomTotal
|
3 |
|
BedroomsAboveGround
|
4 |
|
BedroomsTotal
|
4 |
|
Appliances
|
Dishwasher, Refrigerator, Stove |
|
ArchitecturalStyle
|
2 Level |
|
BasementDevelopment
|
Unfinished |
|
BasementType
|
Full (unfinished) |
|
ConstructedDate
|
1967 |
|
ConstructionStyleAttachment
|
Detached |
|
CoolingType
|
Central Air Conditioning |
|
ExteriorFinish
|
Brick, Vinyl Siding |
|
FoundationType
|
Block |
|
HalfBathTotal
|
2 |
|
HeatingFuel
|
Propane |
|
HeatingType
|
Forced Air |
|
StoriesTotal
|
2 |
|
SizeInterior
|
1800 Sqft |
|
Type
|
House |
|
UtilityWater
|
Well |
Parking
Land
|
AccessType
|
Highway Nearby |
|
Acreage
|
Yes |
|
LandAmenities
|
Beach, Golf Nearby, Schools, Ski Area |
|
Sewer
|
Septic System |
|
SizeIrregular
|
23 |
|
SizeTotal
|
23 Ac|10 - 24.99 Acres |
|
SizeTotalText
|
23 Ac|10 - 24.99 Acres |
|
ZoningDescription
|
A/ru,ep |
Rooms
| Level |
Type |
Length |
Width |
Dimensions |
|
Second Level |
4pc Bathroom |
|
|
Measurements not available |
|
Second Level |
Bedroom |
|
|
13'2'' x 11'11'' |
|
Second Level |
Bedroom |
|
|
13'6'' x 8'5'' |
|
Second Level |
Bedroom |
|
|
13'2'' x 10'3'' |
|
Second Level |
Full Bathroom |
|
|
Measurements not available |
|
Second Level |
Primary Bedroom |
|
|
14'3'' x 12'8'' |
|
Basement |
Other |
|
|
11'10'' x 23'6'' |
|
Main Level |
Family Room |
|
|
12'3'' x 23'5'' |
|
Main Level |
2pc Bathroom |
|
|
Measurements not available |
|
Main Level |
Kitchen |
|
|
13'10'' x 12'2'' |
|
Main Level |
Dining Room |
|
|
13'9'' x 11'0'' |
|
Main Level |
Foyer |
|
|
7'11'' x 10'4'' |
https://www.realtor.ca/real-estate/28262742/1384-1516-side-road-e-oro-medonte

