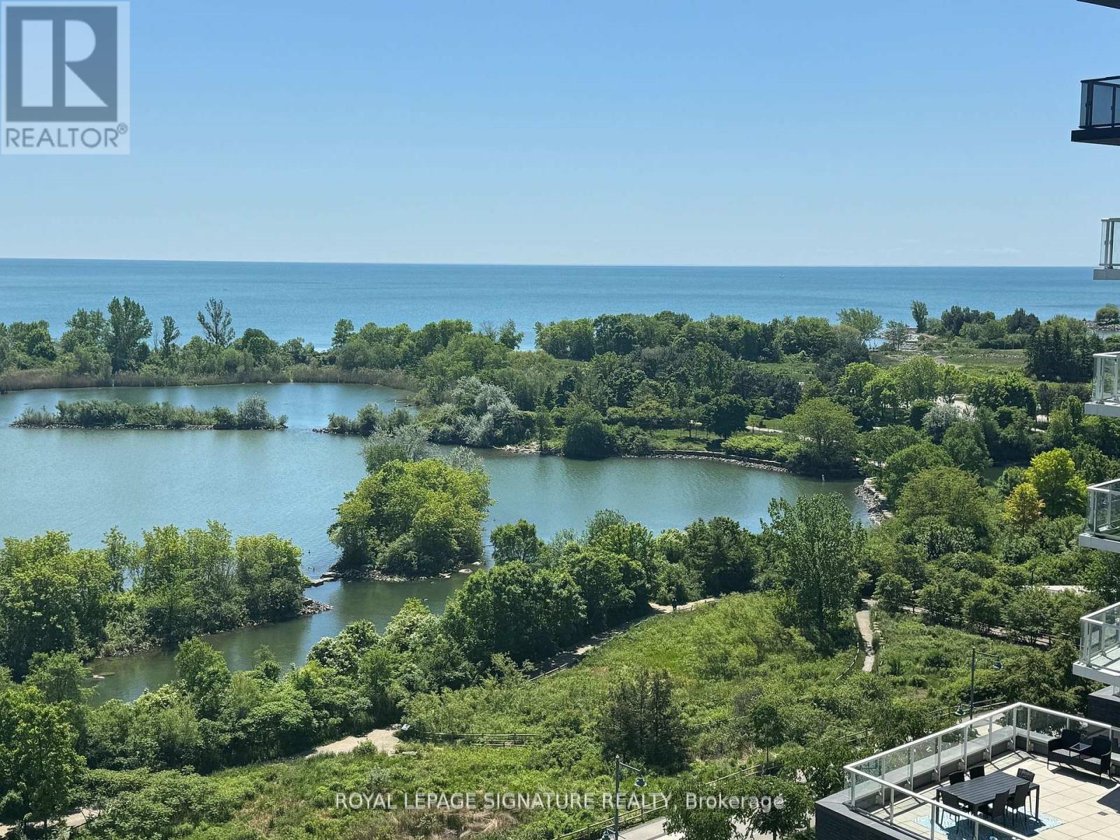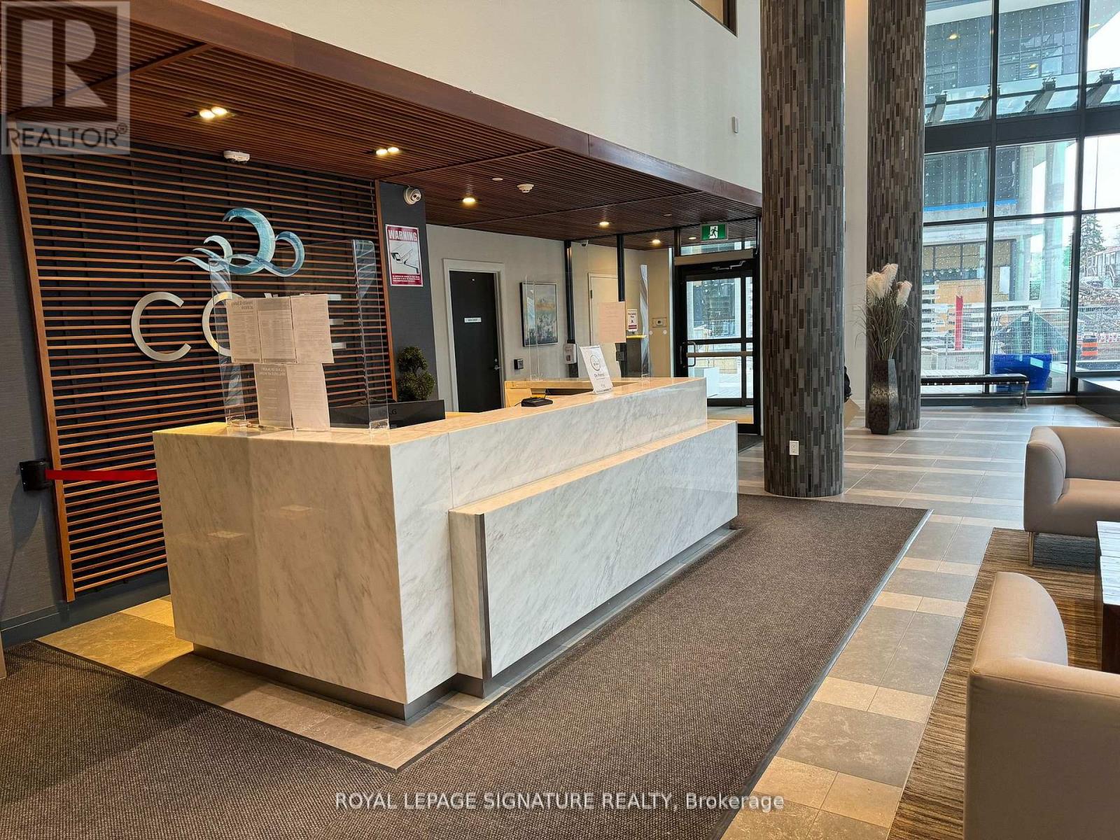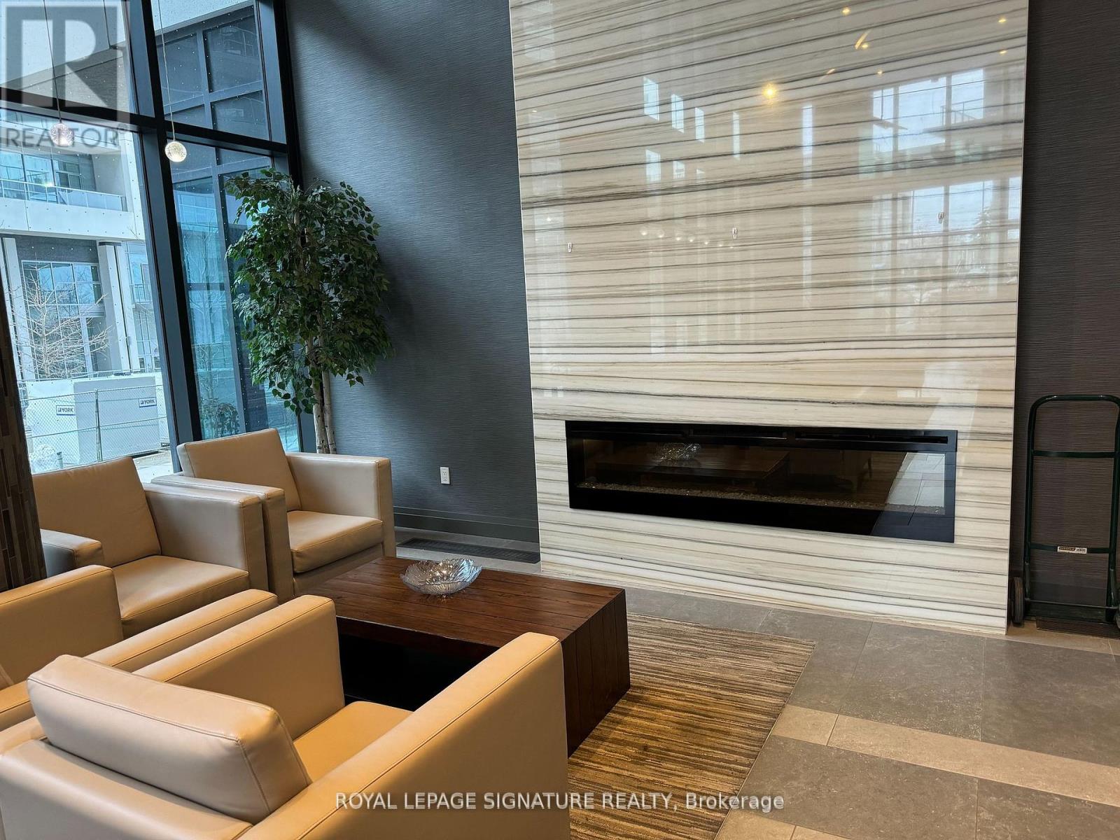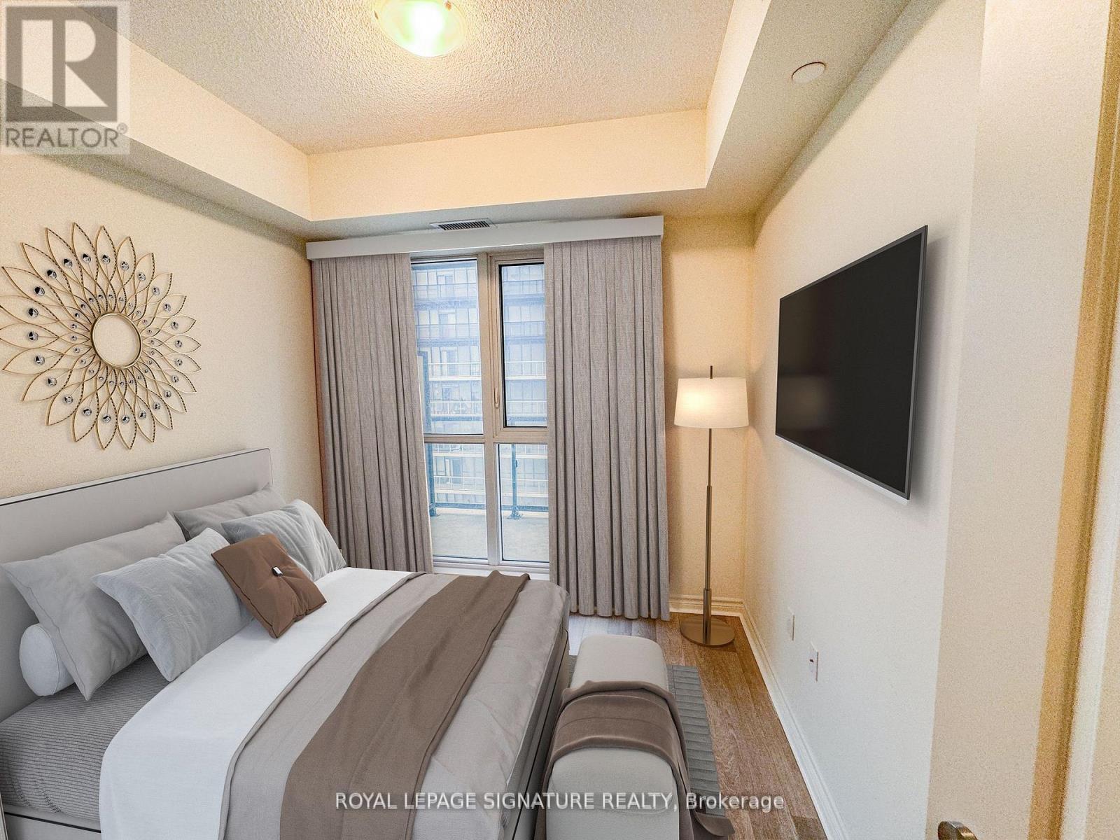3 Bedroom
2 Bathroom
700 - 799 sqft
Central Air Conditioning
Waterfront
$3,000 Monthly
Luxurious 2+1 Bedroom Condo with Breathtaking Lake Views! Discover this stunning and spacious 2-bedroom plus den suite in the newly constructed, 17-story Cove building. This highly sought-after unit features a split floor plan, modern finishes throughout, and an oversized balcony offering breathtaking southwest views of Lake Ontario. The primary bedroom includes a private ensuite and a walk-in closet. Enjoy the convenience of TTC streetcar access and the Gardiner Expressway nearby, along with scenic waterfront walking paths. Stainless steel appliances: fridge, stove, microwave hood, dishwasher, stacked washer, and dryer. All electrical light fixtures and window coverings. One underground parking spot and one locker. Some images have been virtually staged to help showcase the property's potential. (id:49269)
Property Details
|
MLS® Number
|
W12155804 |
|
Property Type
|
Single Family |
|
Community Name
|
Mimico |
|
AmenitiesNearBy
|
Park, Public Transit |
|
CommunityFeatures
|
Pet Restrictions |
|
Features
|
Balcony, Carpet Free |
|
ParkingSpaceTotal
|
1 |
|
ViewType
|
View, Unobstructed Water View |
|
WaterFrontType
|
Waterfront |
Building
|
BathroomTotal
|
2 |
|
BedroomsAboveGround
|
2 |
|
BedroomsBelowGround
|
1 |
|
BedroomsTotal
|
3 |
|
Age
|
0 To 5 Years |
|
Amenities
|
Exercise Centre, Party Room, Visitor Parking, Storage - Locker, Security/concierge |
|
CoolingType
|
Central Air Conditioning |
|
ExteriorFinish
|
Concrete |
|
FireProtection
|
Security Guard, Smoke Detectors |
|
FlooringType
|
Laminate |
|
SizeInterior
|
700 - 799 Sqft |
|
Type
|
Apartment |
Parking
Land
|
Acreage
|
No |
|
LandAmenities
|
Park, Public Transit |
|
SurfaceWater
|
Lake/pond |
Rooms
| Level |
Type |
Length |
Width |
Dimensions |
|
Main Level |
Living Room |
5.49 m |
3.05 m |
5.49 m x 3.05 m |
|
Main Level |
Dining Room |
5.49 m |
3.05 m |
5.49 m x 3.05 m |
|
Main Level |
Kitchen |
2.75 m |
2.6 m |
2.75 m x 2.6 m |
|
Main Level |
Primary Bedroom |
3.66 m |
3.05 m |
3.66 m x 3.05 m |
|
Main Level |
Bedroom 2 |
2.75 m |
2.67 m |
2.75 m x 2.67 m |
|
Main Level |
Den |
1.83 m |
1.68 m |
1.83 m x 1.68 m |
https://www.realtor.ca/real-estate/28328956/1017-39-annie-craig-drive-toronto-mimico-mimico


















