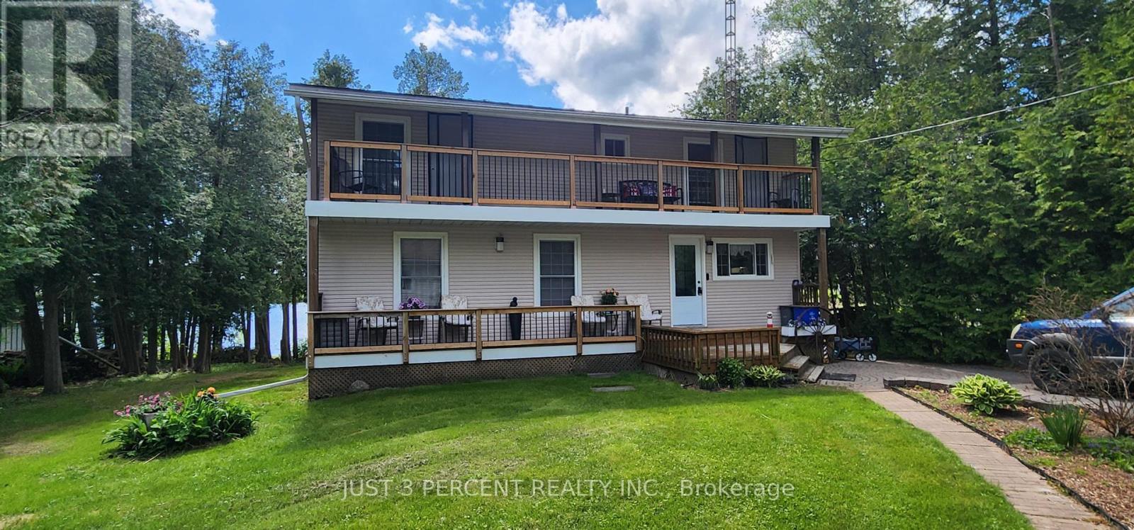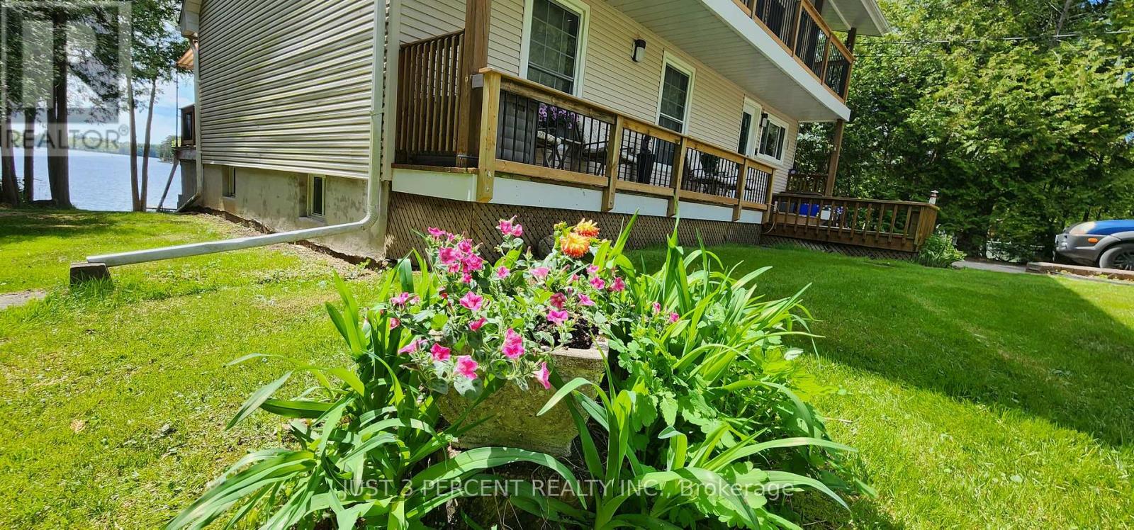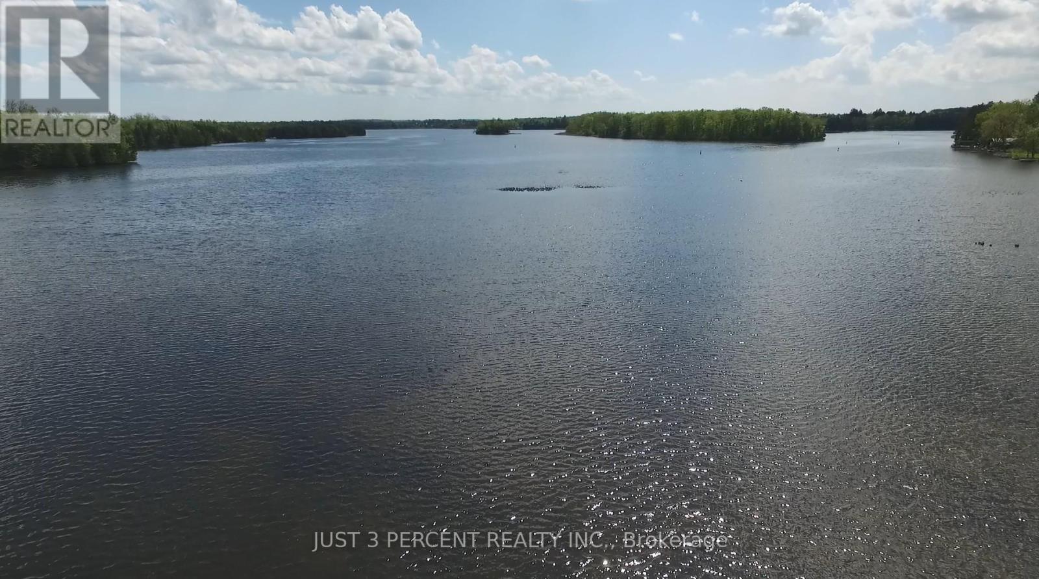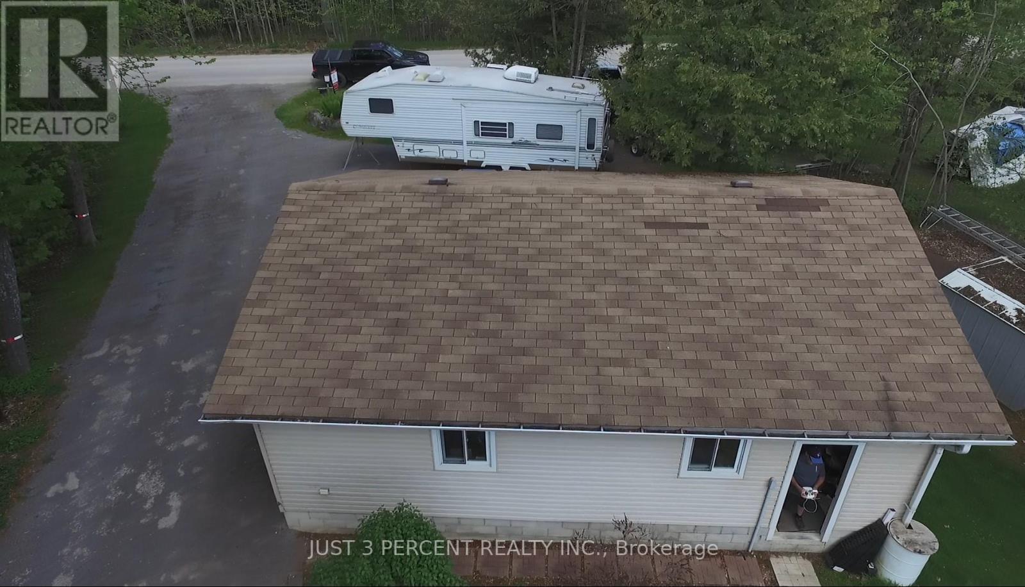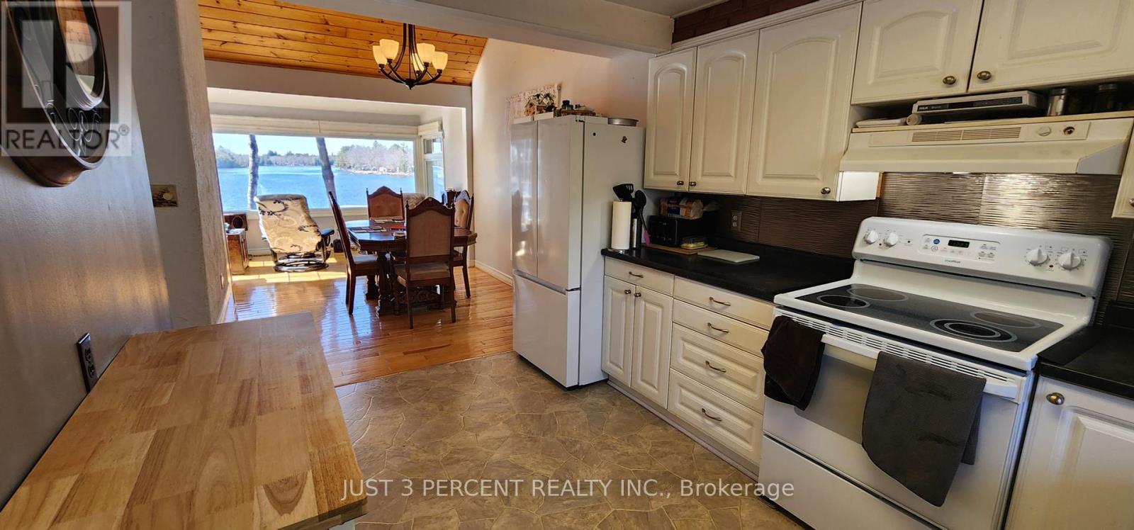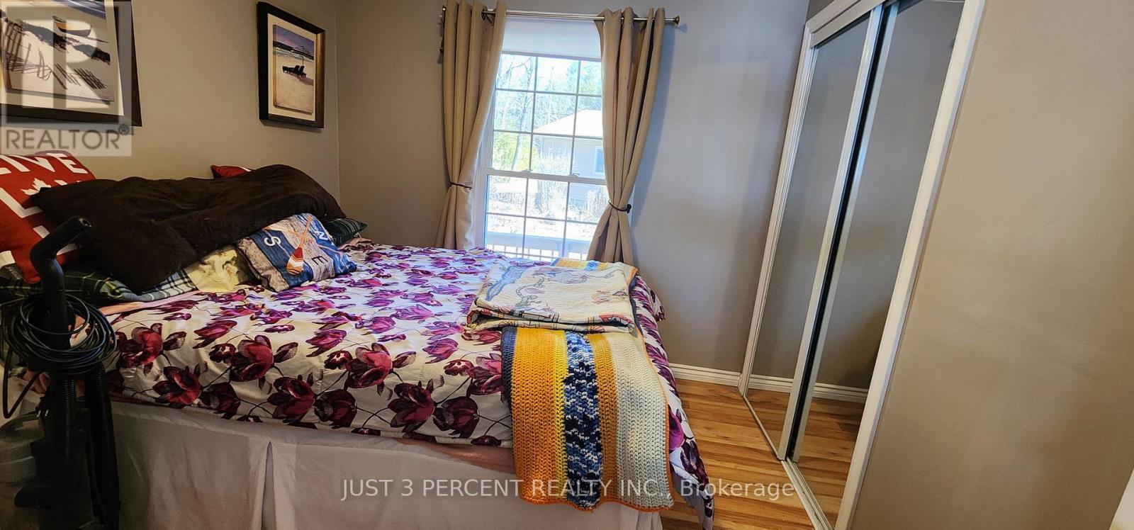4 Bedroom
2 Bathroom
2500 - 3000 sqft
Fireplace
Central Air Conditioning
Forced Air
Waterfront
$894,500
An amazing waterfront home in a bay teaming with wildlife and fish - sunsets to die for! Here's a grand 2+2-bedroom, 2-bathroom home on three levels, with a lower walk-out. Would also be a premium 4-seaon cottage with adventures all year long. Endless snowmobile trails nearby. Sit in front of your huge picture window to enjoy the ever-changing views. Large living room with towering ceilings and a walk-out to a large deck. Two main floor bedrooms and a full bathroom. Upstairs, 2 more bedrooms and another full bathroom. Large family/rec room downstairs with workshop (lower level in-law potential with walk-out) Enjoy a cosy woodstove (2024) on those cooler evenings. New roof, updated waterworks. It's ready for you, with all contents negotiable! (id:49269)
Property Details
|
MLS® Number
|
X12156092 |
|
Property Type
|
Single Family |
|
Community Name
|
Rural Trent Hills |
|
Easement
|
Unknown |
|
Features
|
Wooded Area |
|
ParkingSpaceTotal
|
8 |
|
Structure
|
Dock |
|
ViewType
|
View, Direct Water View, Unobstructed Water View |
|
WaterFrontType
|
Waterfront |
Building
|
BathroomTotal
|
2 |
|
BedroomsAboveGround
|
4 |
|
BedroomsTotal
|
4 |
|
Amenities
|
Fireplace(s) |
|
Appliances
|
Dryer, Stove, Washer, Refrigerator |
|
BasementType
|
Full |
|
ConstructionStyleAttachment
|
Detached |
|
CoolingType
|
Central Air Conditioning |
|
ExteriorFinish
|
Vinyl Siding |
|
FireplacePresent
|
Yes |
|
FireplaceTotal
|
2 |
|
FireplaceType
|
Woodstove |
|
FoundationType
|
Block |
|
HeatingFuel
|
Propane |
|
HeatingType
|
Forced Air |
|
StoriesTotal
|
2 |
|
SizeInterior
|
2500 - 3000 Sqft |
|
Type
|
House |
Parking
Land
|
AccessType
|
Year-round Access, Private Docking |
|
Acreage
|
No |
|
Sewer
|
Septic System |
|
SizeDepth
|
250 Ft |
|
SizeFrontage
|
80 Ft |
|
SizeIrregular
|
80 X 250 Ft ; 80 X 250 |
|
SizeTotalText
|
80 X 250 Ft ; 80 X 250 |
|
SurfaceWater
|
Lake/pond |
|
ZoningDescription
|
Res |
Rooms
| Level |
Type |
Length |
Width |
Dimensions |
|
Second Level |
Primary Bedroom |
4.47 m |
3.04 m |
4.47 m x 3.04 m |
|
Second Level |
Bedroom |
3.96 m |
3.25 m |
3.96 m x 3.25 m |
|
Second Level |
Bathroom |
3 m |
4 m |
3 m x 4 m |
|
Lower Level |
Utility Room |
4.26 m |
3.65 m |
4.26 m x 3.65 m |
|
Main Level |
Living Room |
6.29 m |
3.88 m |
6.29 m x 3.88 m |
|
Main Level |
Dining Room |
5.58 m |
2.61 m |
5.58 m x 2.61 m |
|
Main Level |
Kitchen |
3.96 m |
2.61 m |
3.96 m x 2.61 m |
|
Main Level |
Bedroom |
2.99 m |
2.66 m |
2.99 m x 2.66 m |
|
Main Level |
Bedroom |
2.99 m |
2.66 m |
2.99 m x 2.66 m |
|
Main Level |
Bathroom |
3 m |
4 m |
3 m x 4 m |
https://www.realtor.ca/real-estate/28329478/22-cedar-shores-drive-trent-hills-rural-trent-hills


