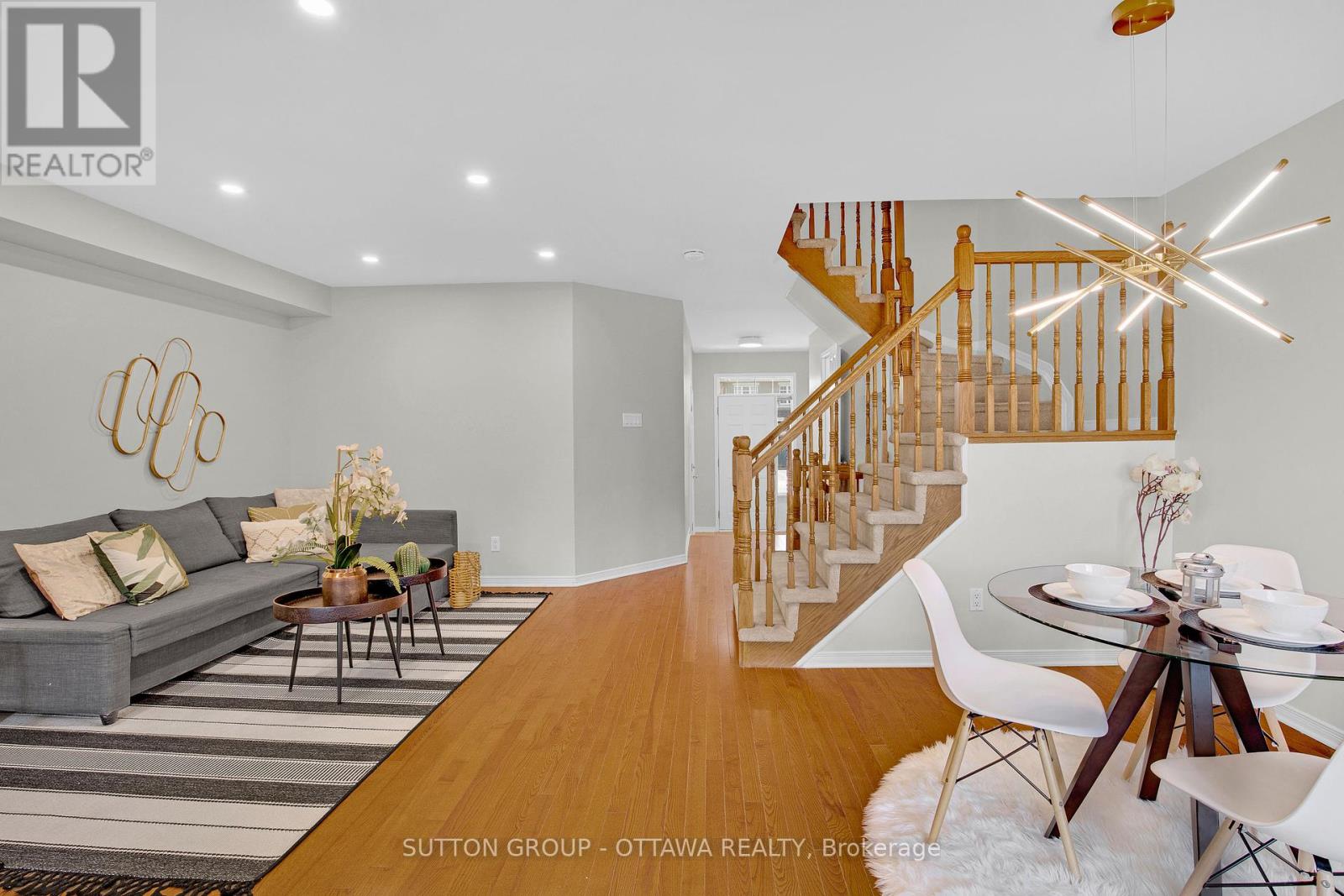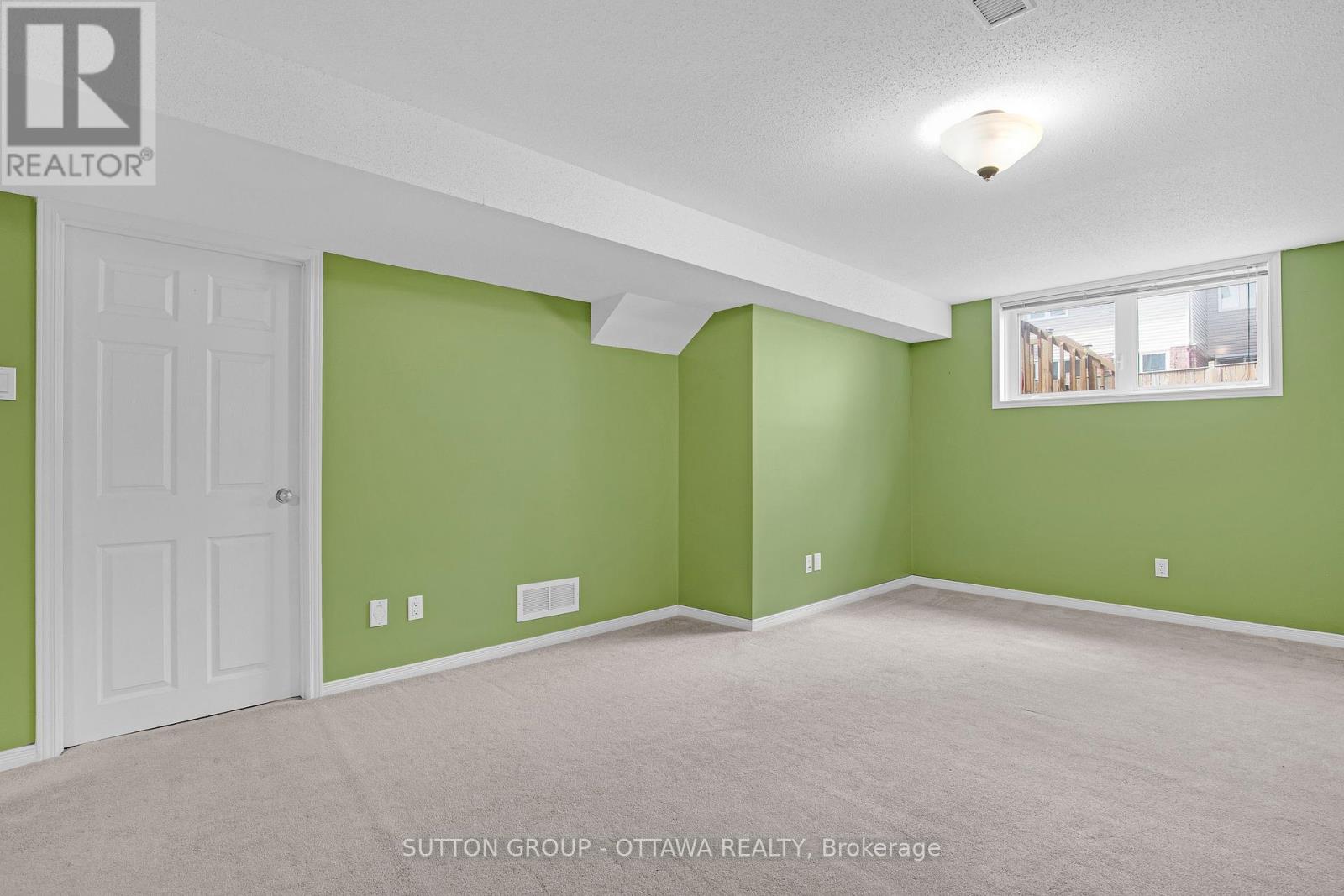3 Bedroom
3 Bathroom
1100 - 1500 sqft
Central Air Conditioning
Forced Air
$559,000
Tucked away in SOUGHT-AFTER Riverside South, the townhome offers LOADS OF VALUE! With 3 BEDROOMS, 3 BATHROOMS, and a LONG DRIVEWAY that offers extra parking, this home blends comfort, style, and practicality. You'll LOVE the bright, sun-filled main floor with its open-concept layout, welcoming foyer, and a super functional U-SHAPED KITCHEN featuring stainless steel appliances, a breakfast bar, and a large window overlooking the backyard. Hardwood floors and UPGRADED LIGHTING add a modern, cozy vibe throughout. Upstairs, the PRIMARY bedroom comfortably fits a KING-SIZE BED and offers a WALK-IN CLOSET, while two more spacious bedrooms and a large full bath complete the level. The FINISHED BASEMENT gives you even more living space with a versatile rec room and ANOTHER FULL BATHROOM, perfect for movie nights, gaming, or guests. Outside, the FULLY FENCED backyard is LOW-MAINTENANCE and ready for summer fun with its OVERSIZED TWO-TIERED DECK. Located just minutes from the LRT STATION and FUTURE TOWN CENTER, this home is a SMART MOVE for today and tomorrow. Recent updates include: FRIDGE (2025), KITCHEN FLOORING (2025), DECK STAINED (2025). 36-HOUR IRREVOCABLE on all offers as per Form 244. (id:49269)
Open House
This property has open houses!
Starts at:
2:00 pm
Ends at:
4:00 pm
Property Details
|
MLS® Number
|
X12156521 |
|
Property Type
|
Single Family |
|
Community Name
|
2602 - Riverside South/Gloucester Glen |
|
AmenitiesNearBy
|
Park, Public Transit, Schools |
|
ParkingSpaceTotal
|
2 |
|
Structure
|
Porch, Deck |
Building
|
BathroomTotal
|
3 |
|
BedroomsAboveGround
|
3 |
|
BedroomsTotal
|
3 |
|
Appliances
|
Dishwasher, Dryer, Hood Fan, Stove, Washer, Refrigerator |
|
BasementDevelopment
|
Finished |
|
BasementType
|
Full (finished) |
|
ConstructionStyleAttachment
|
Attached |
|
CoolingType
|
Central Air Conditioning |
|
ExteriorFinish
|
Brick, Vinyl Siding |
|
FoundationType
|
Concrete |
|
HalfBathTotal
|
1 |
|
HeatingFuel
|
Natural Gas |
|
HeatingType
|
Forced Air |
|
StoriesTotal
|
2 |
|
SizeInterior
|
1100 - 1500 Sqft |
|
Type
|
Row / Townhouse |
|
UtilityWater
|
Municipal Water |
Parking
|
Attached Garage
|
|
|
Garage
|
|
|
Inside Entry
|
|
Land
|
Acreage
|
No |
|
LandAmenities
|
Park, Public Transit, Schools |
|
Sewer
|
Sanitary Sewer |
|
SizeDepth
|
101 Ft ,8 In |
|
SizeFrontage
|
19 Ft ,8 In |
|
SizeIrregular
|
19.7 X 101.7 Ft |
|
SizeTotalText
|
19.7 X 101.7 Ft|under 1/2 Acre |
|
ZoningDescription
|
R3vv |
Rooms
| Level |
Type |
Length |
Width |
Dimensions |
|
Second Level |
Primary Bedroom |
4.11 m |
3.63 m |
4.11 m x 3.63 m |
|
Second Level |
Bedroom |
3.32 m |
2.79 m |
3.32 m x 2.79 m |
|
Second Level |
Bedroom |
3.25 m |
2.81 m |
3.25 m x 2.81 m |
|
Basement |
Recreational, Games Room |
5.48 m |
3.55 m |
5.48 m x 3.55 m |
|
Basement |
Other |
5.3 m |
3.2 m |
5.3 m x 3.2 m |
|
Main Level |
Living Room |
3.68 m |
3.63 m |
3.68 m x 3.63 m |
|
Main Level |
Dining Room |
4.49 m |
2.1 m |
4.49 m x 2.1 m |
|
Main Level |
Kitchen |
3.02 m |
2.94 m |
3.02 m x 2.94 m |
https://www.realtor.ca/real-estate/28330323/4401-goldeneye-way-ottawa-2602-riverside-southgloucester-glen





































