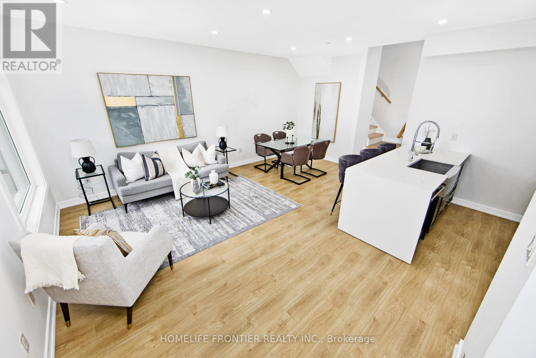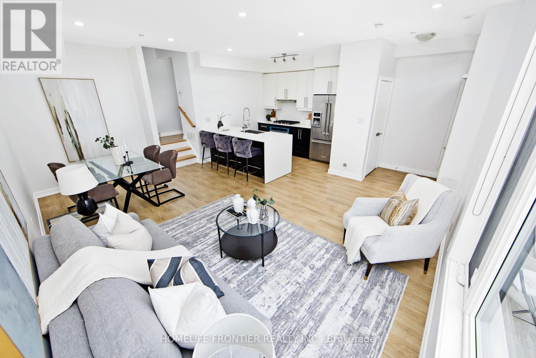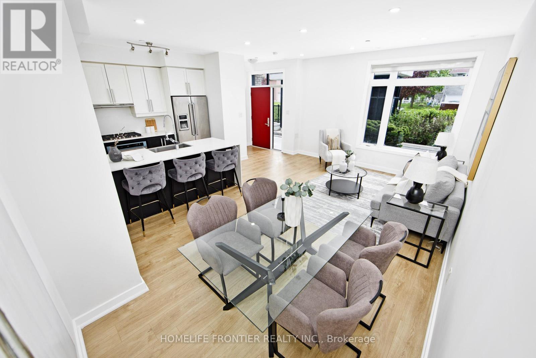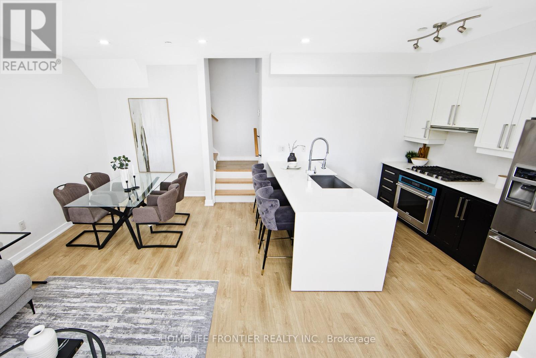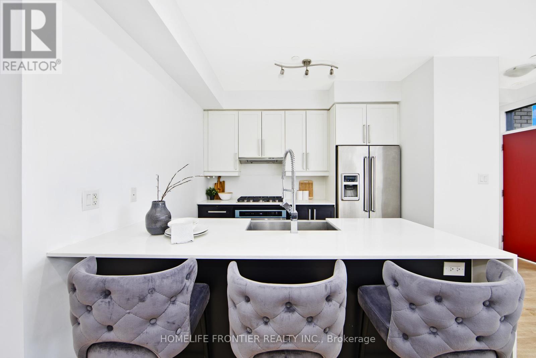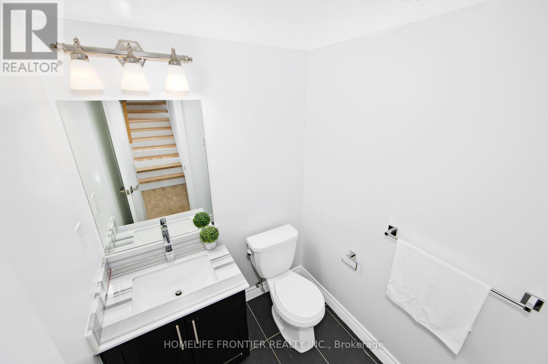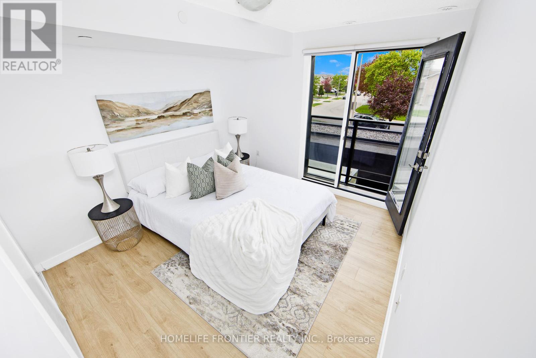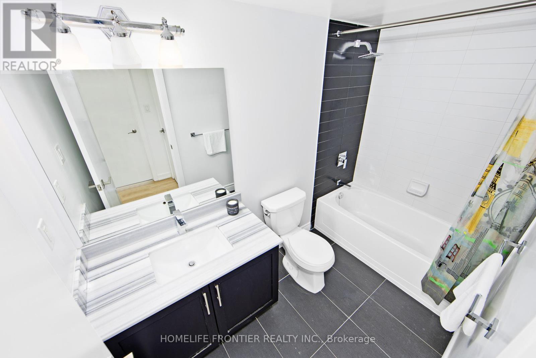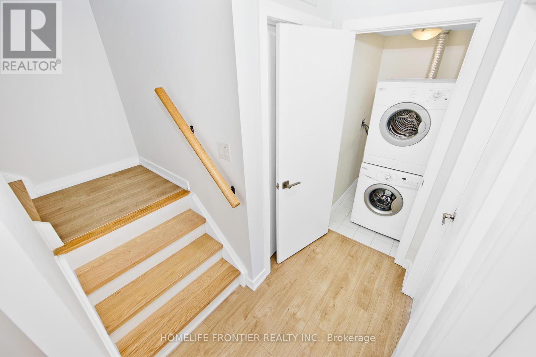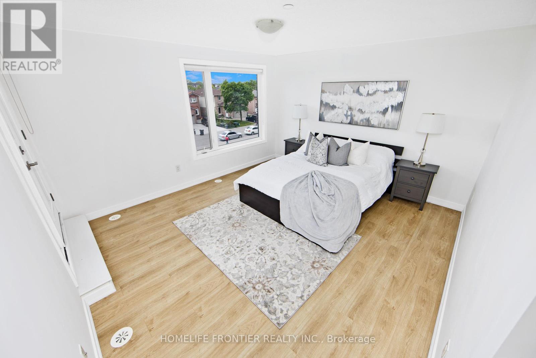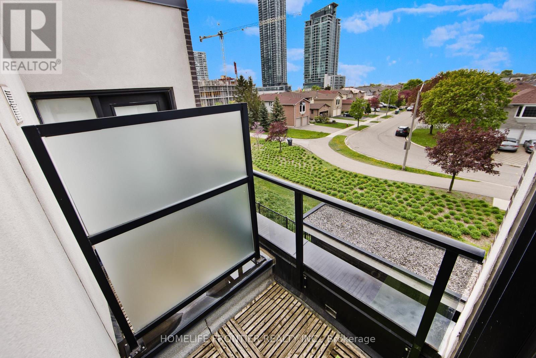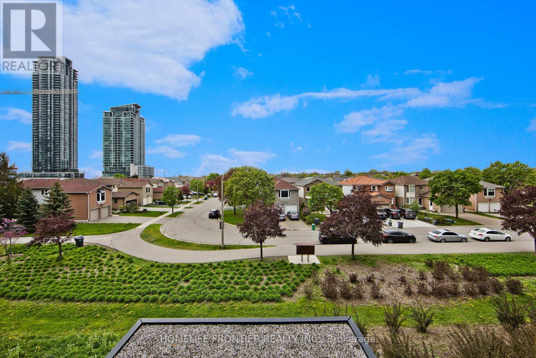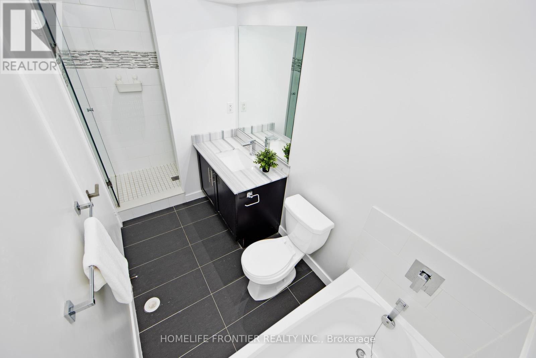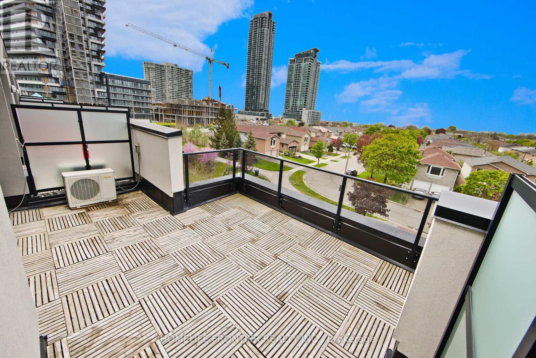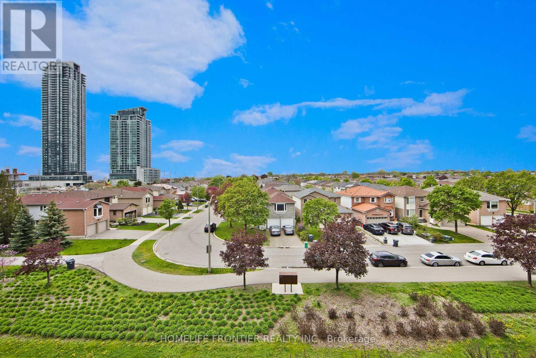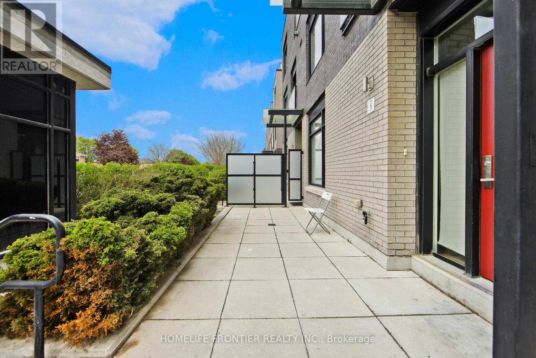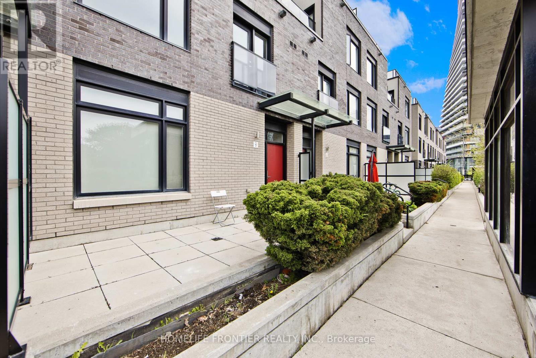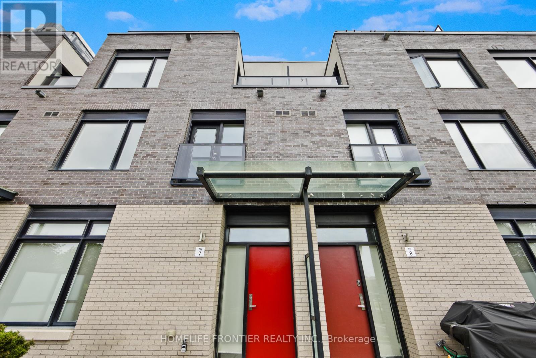7 - 4020 Parkside Village Drive Mississauga (City Centre), Ontario L5B 0K2
$859,900Maintenance, Water, Common Area Maintenance, Insurance
$962.86 Monthly
Maintenance, Water, Common Area Maintenance, Insurance
$962.86 MonthlyStep into Modern Elegance with this fully renovated 3Bdrm 3Bath 3-Storey Townhome with a private Rooftop Terrace, Patio & 2 Extra Balconies in the heart of Mississauga at the Square One! Upgraded Park View Premium Exposure from the Builder for extra Privacy. Beautiful 9FT Ceiling Heights complemented by Huge Windows make every level's living a dream. Contemporary Chef's Kitchen with Quartz Counters & Upgraded Appliances, New Engineered Wood Floors, Spacious Bedrooms & generous 1,676sqFt layout pushes the level of comfort. Fantastic Location Walker's Paradise (90 score), next to everything: SQUARE 1, Transit/GO Terminal, HWYS 403/407/410/401, Sheridan College, Celebration Square, Living Arts centre, library, YMCA, City Hall & more. This is the best of both worlds! (id:49269)
Property Details
| MLS® Number | W12156942 |
| Property Type | Single Family |
| Community Name | City Centre |
| AmenitiesNearBy | Hospital, Park, Public Transit |
| CommunityFeatures | Pet Restrictions, Community Centre |
| Features | Carpet Free |
| ParkingSpaceTotal | 2 |
| ViewType | City View |
Building
| BathroomTotal | 3 |
| BedroomsAboveGround | 3 |
| BedroomsTotal | 3 |
| Amenities | Storage - Locker |
| Appliances | Window Coverings |
| CoolingType | Central Air Conditioning |
| ExteriorFinish | Brick |
| FireProtection | Alarm System |
| FlooringType | Laminate, Ceramic |
| HalfBathTotal | 1 |
| HeatingFuel | Natural Gas |
| HeatingType | Forced Air |
| StoriesTotal | 3 |
| SizeInterior | 1600 - 1799 Sqft |
| Type | Row / Townhouse |
Parking
| Underground | |
| Garage |
Land
| Acreage | No |
| LandAmenities | Hospital, Park, Public Transit |
Rooms
| Level | Type | Length | Width | Dimensions |
|---|---|---|---|---|
| Second Level | Bedroom 2 | 3.35 m | 2.75 m | 3.35 m x 2.75 m |
| Second Level | Bedroom 3 | 3.35 m | 2.75 m | 3.35 m x 2.75 m |
| Third Level | Primary Bedroom | 4.27 m | 3.97 m | 4.27 m x 3.97 m |
| Main Level | Living Room | 4.8 m | 3.05 m | 4.8 m x 3.05 m |
| Main Level | Dining Room | 3.66 m | 9.02 m | 3.66 m x 9.02 m |
| Main Level | Kitchen | 3.05 m | 2.44 m | 3.05 m x 2.44 m |
Interested?
Contact us for more information

