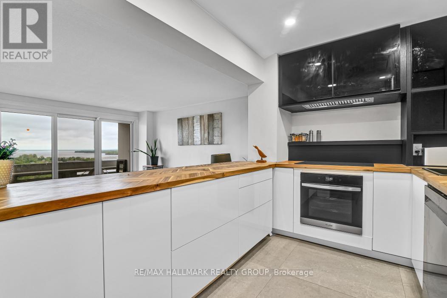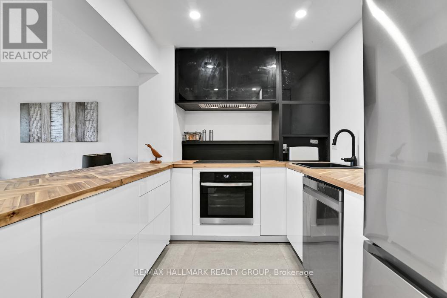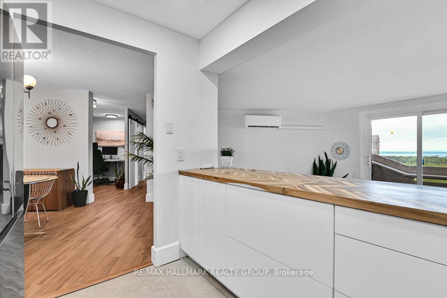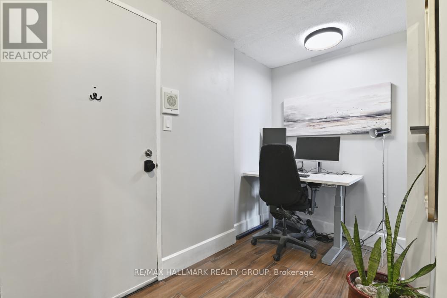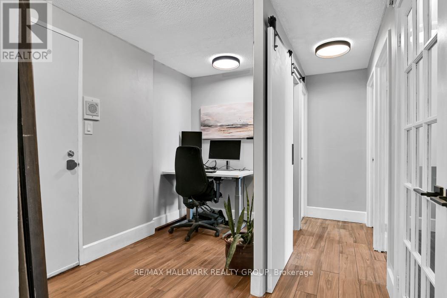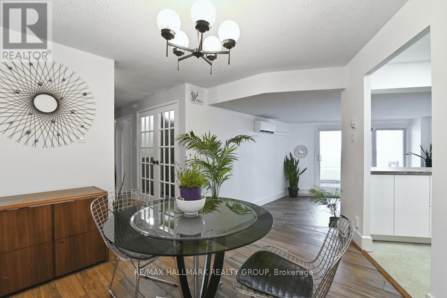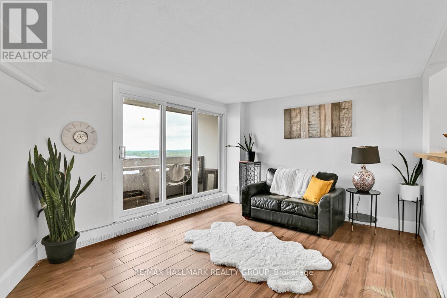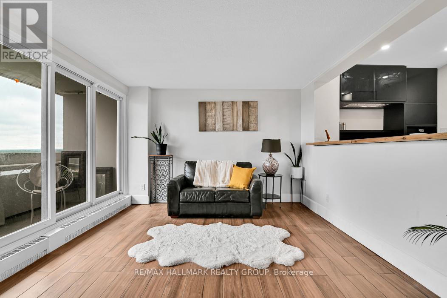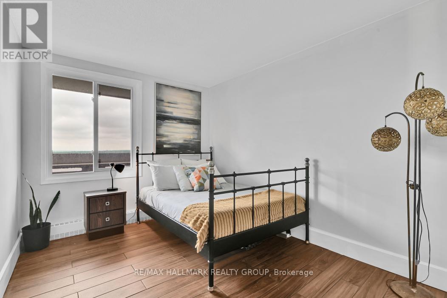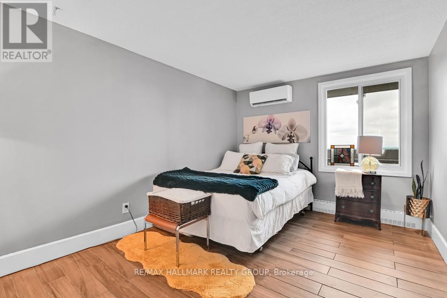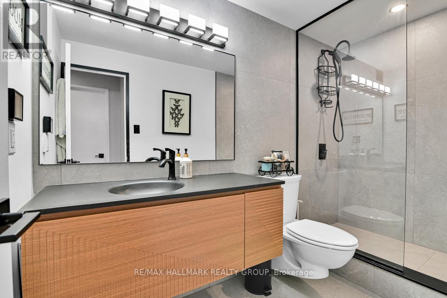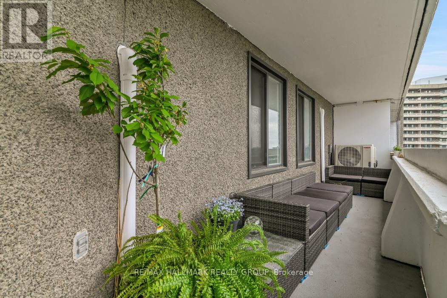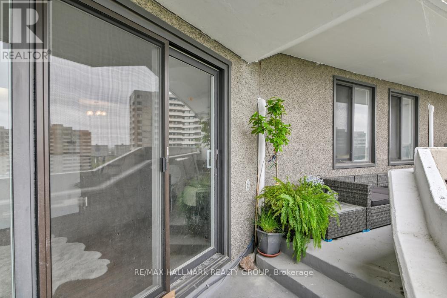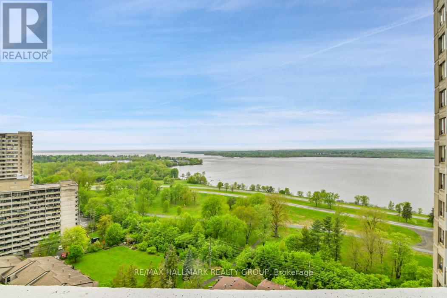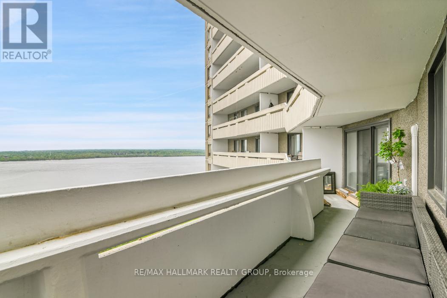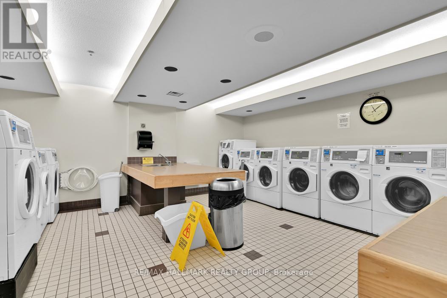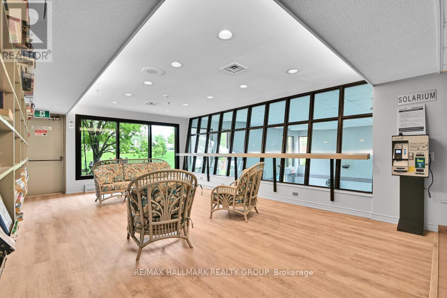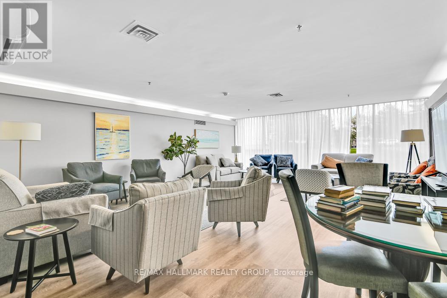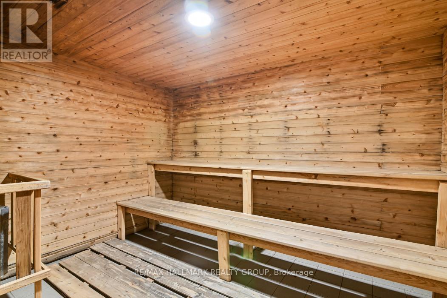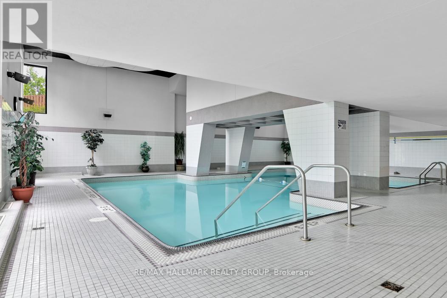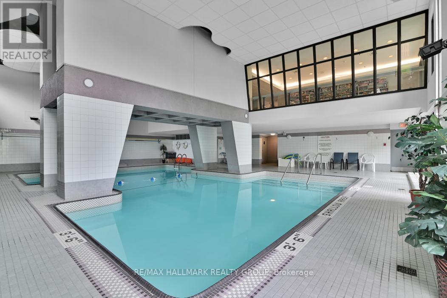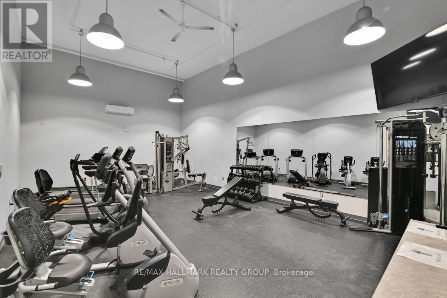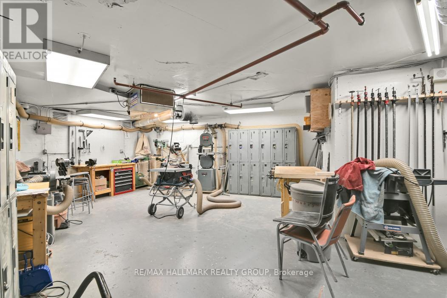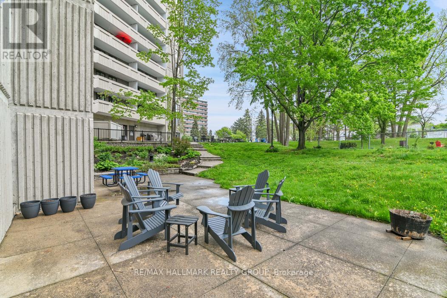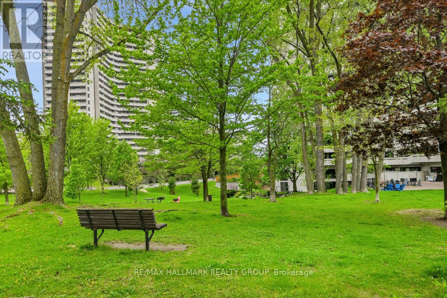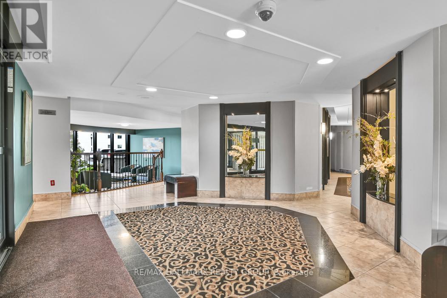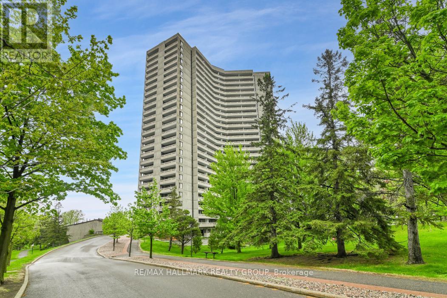1808 - 1081 Ambleside Drive Ottawa, Ontario K2B 8C8
$419,800Maintenance, Heat, Water, Common Area Maintenance, Parking, Insurance, Electricity
$808 Monthly
Maintenance, Heat, Water, Common Area Maintenance, Parking, Insurance, Electricity
$808 MonthlyThis is the one you have been waiting for- Incredible unobstructed river view, and already renovated! This 2-bedroom home with separate office nook offers an expansive sunset view of the Ottawa river and Gatineau Hills from the largest balcony in the building. As you step inside, you'll notice the condo has plenty of natural light and has been recently updated to reflect modern elegance and functionality. Professionally installed flooring throughout, new kitchen & bathroom, all appliances replaced. Rare addition is proper split Central AC with heat pump (most just have a window unit) large storage locker as well! Boasting a prime location just steps away from local shops, public transit, future LRT station, bike path. This condo offers many amenities- indoor pool, sauna, library, gym,, workshop, party room, guest rooms available by request, and much more! Fees include all utilities and internet. Don't miss this one! (id:49269)
Property Details
| MLS® Number | X12156985 |
| Property Type | Single Family |
| Community Name | 6001 - Woodroffe |
| CommunityFeatures | Pet Restrictions |
| Easement | Unknown, None |
| ParkingSpaceTotal | 1 |
| ViewType | River View, Direct Water View |
| WaterFrontType | Waterfront |
Building
| BathroomTotal | 1 |
| BedroomsAboveGround | 2 |
| BedroomsTotal | 2 |
| Amenities | Storage - Locker |
| Appliances | Dishwasher, Stove, Refrigerator |
| BasementDevelopment | Finished |
| BasementType | N/a (finished) |
| CoolingType | Central Air Conditioning |
| ExteriorFinish | Brick |
| HeatingFuel | Natural Gas |
| HeatingType | Radiant Heat |
| SizeInterior | 700 - 799 Sqft |
| Type | Apartment |
Parking
| Underground | |
| Garage |
Land
| AccessType | Public Road |
| Acreage | No |
Rooms
| Level | Type | Length | Width | Dimensions |
|---|---|---|---|---|
| Main Level | Kitchen | 3.12 m | 2.31 m | 3.12 m x 2.31 m |
| Main Level | Dining Room | 3.2 m | 3.17 m | 3.2 m x 3.17 m |
| Main Level | Living Room | 5.1 m | 3.55 m | 5.1 m x 3.55 m |
| Main Level | Primary Bedroom | 4.29 m | 3.09 m | 4.29 m x 3.09 m |
| Main Level | Bedroom 2 | 3.48 m | 2.66 m | 3.48 m x 2.66 m |
| Main Level | Den | 1.46 m | 2.04 m | 1.46 m x 2.04 m |
https://www.realtor.ca/real-estate/28331296/1808-1081-ambleside-drive-ottawa-6001-woodroffe
Interested?
Contact us for more information


