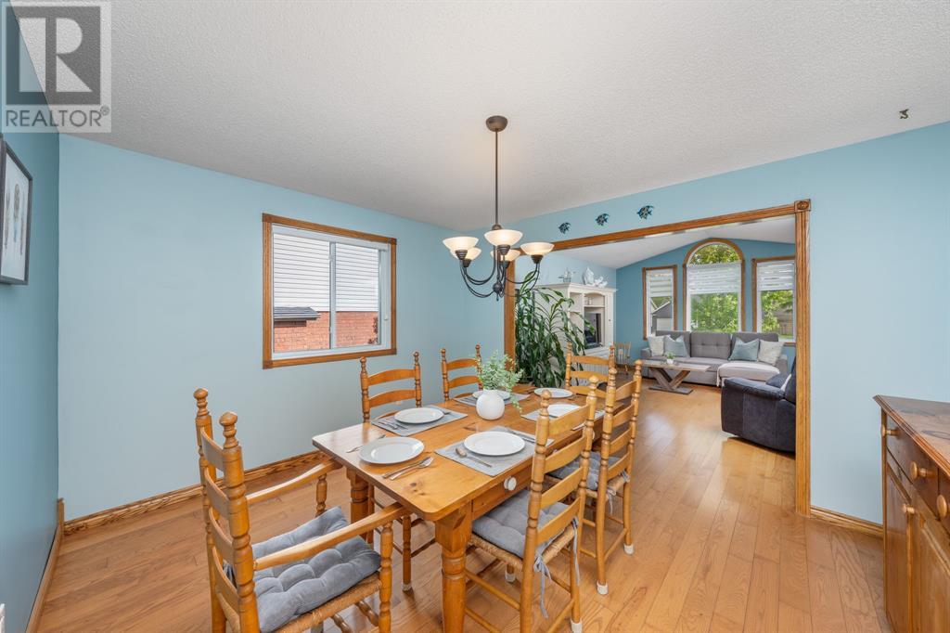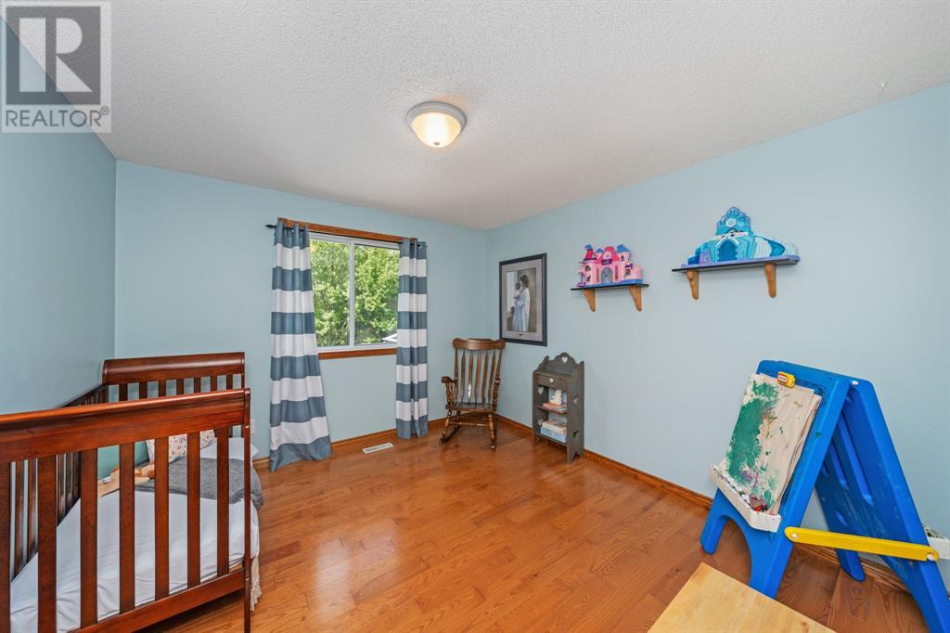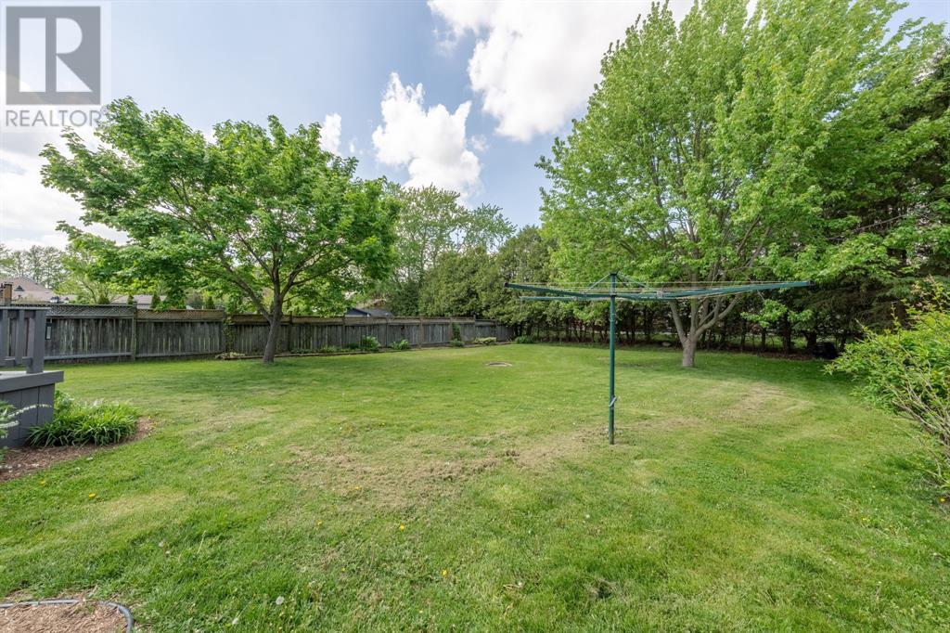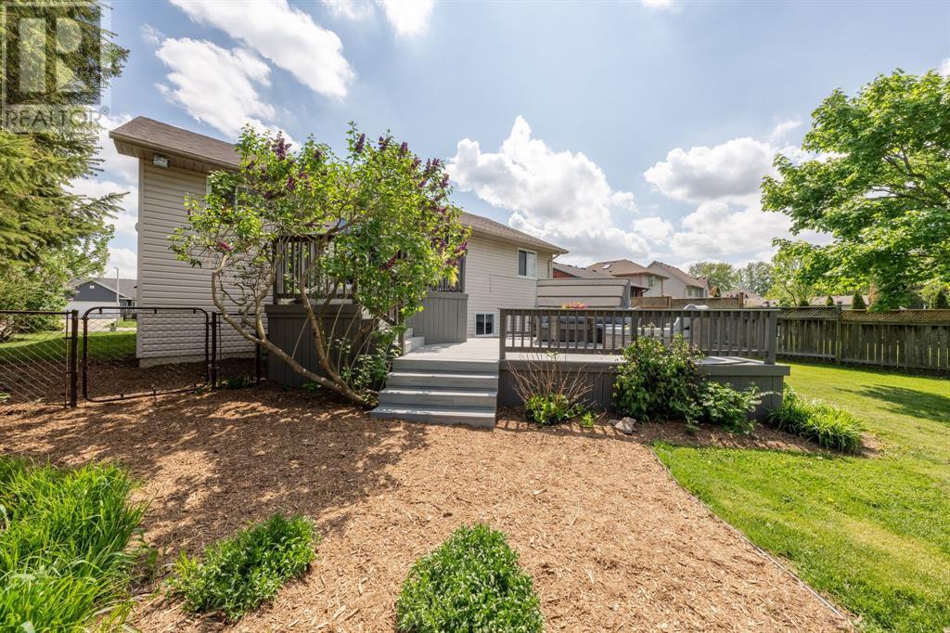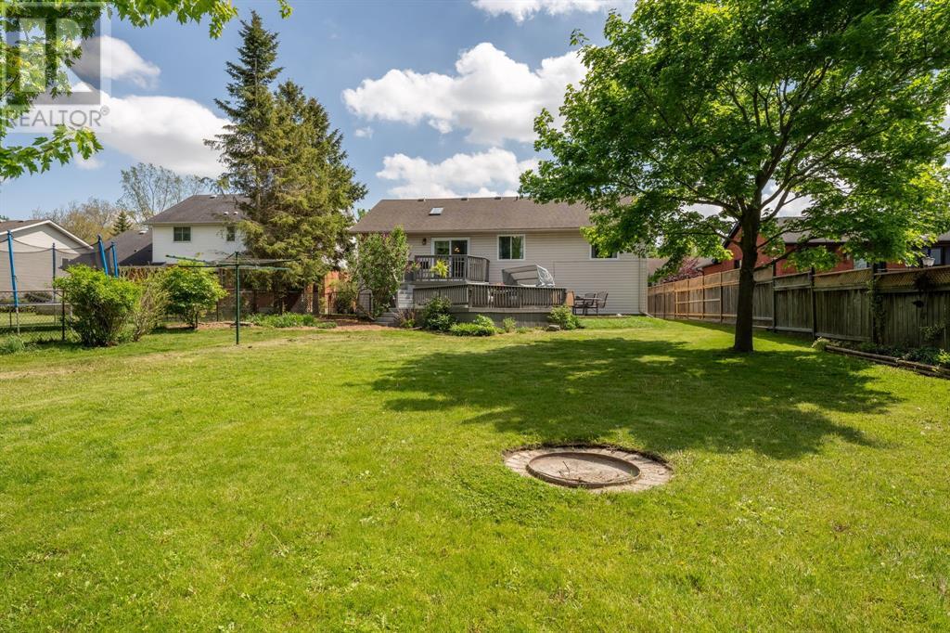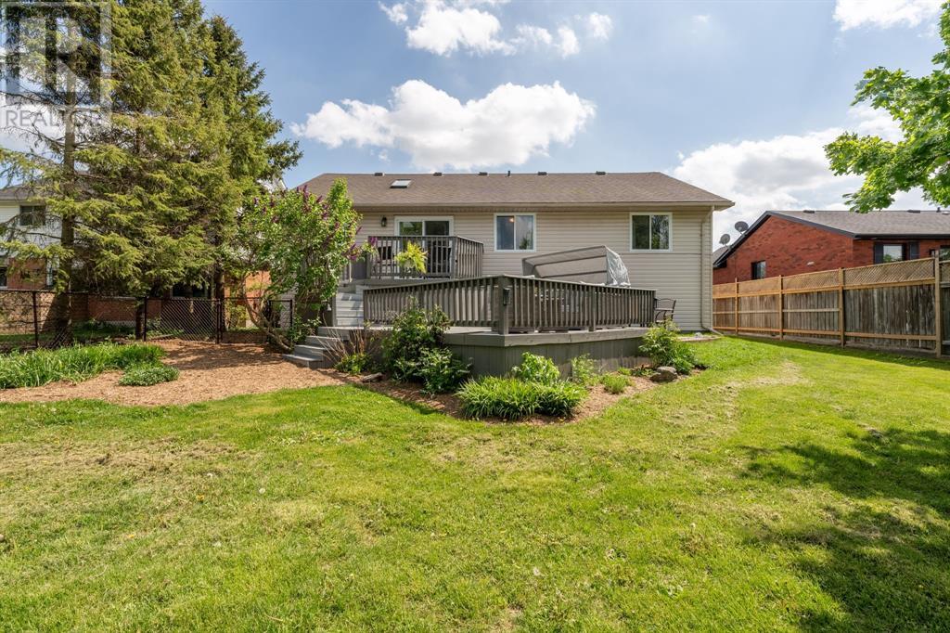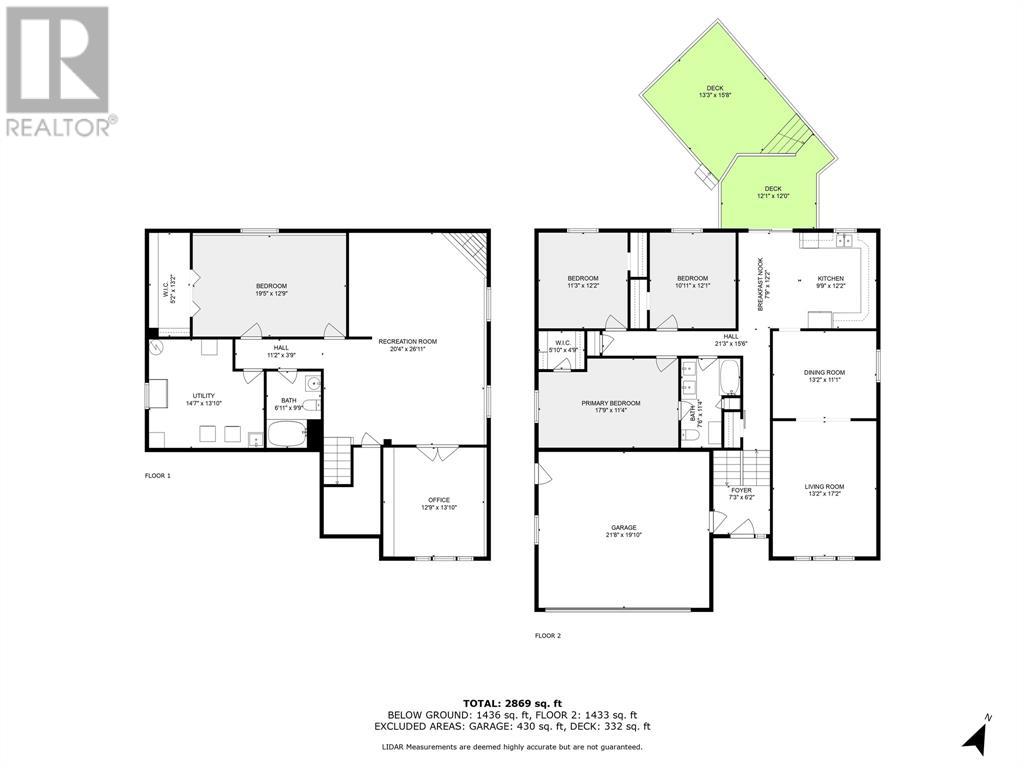4 Bedroom
2 Bathroom
Raised Ranch
Fireplace
Central Air Conditioning
Forced Air, Furnace
Landscaped
$589,000
Enjoy easy living in this beautifully updated 4-bedroom, 2-bathroom raised ranch—perfect for retirees or those seeking a low-maintenance lifestyle. Featuring a welcoming open layout with hardwood flooring throughout the main floor, spacious living areas ideal for relaxing or entertaining, and three comfortable bedrooms. The stylishly renovated 5-piece cheater bathroom is highlighted by a skylight, adding brightness and charm.Downstairs offers an additional large bedroom, 4 pc bathroom, a cozy family room with a charming fireplace, and a convenient office space. Outside, discover an exceptional 191-foot deep fenced yard complemented by a modern raised composite deck, perfect for morning coffee or hosting gatherings.major updates Furnace/air 2020 Composite deck2022, Basement flooring 2022, main bathroom 2025 (id:49269)
Property Details
|
MLS® Number
|
25012383 |
|
Property Type
|
Single Family |
|
Features
|
Cul-de-sac, Double Width Or More Driveway, Concrete Driveway, Front Driveway |
Building
|
BathroomTotal
|
2 |
|
BedroomsAboveGround
|
3 |
|
BedroomsBelowGround
|
1 |
|
BedroomsTotal
|
4 |
|
Appliances
|
Dishwasher, Dryer, Refrigerator, Stove, Washer |
|
ArchitecturalStyle
|
Raised Ranch |
|
ConstructedDate
|
1998 |
|
ConstructionStyleAttachment
|
Detached |
|
CoolingType
|
Central Air Conditioning |
|
ExteriorFinish
|
Aluminum/vinyl, Brick |
|
FireplaceFuel
|
Gas |
|
FireplacePresent
|
Yes |
|
FireplaceType
|
Direct Vent |
|
FlooringType
|
Carpeted, Ceramic/porcelain, Hardwood, Laminate |
|
FoundationType
|
Concrete |
|
HeatingFuel
|
Natural Gas |
|
HeatingType
|
Forced Air, Furnace |
|
Type
|
House |
Parking
Land
|
Acreage
|
No |
|
LandscapeFeatures
|
Landscaped |
|
SizeIrregular
|
61.15x192.42 Ft |
|
SizeTotalText
|
61.15x192.42 Ft |
|
ZoningDescription
|
R1 |
Rooms
| Level |
Type |
Length |
Width |
Dimensions |
|
Lower Level |
Laundry Room |
|
|
14.7 x 13.10 |
|
Lower Level |
4pc Bathroom |
|
|
9.9 x 6.11 |
|
Lower Level |
Office |
|
|
13.10 x 12.9 |
|
Lower Level |
Bedroom |
|
|
19.5 x 12.9 |
|
Lower Level |
Family Room/fireplace |
|
|
26.11 x 20.04 |
|
Main Level |
5pc Bathroom |
|
|
11.4 x 7.6 |
|
Main Level |
Bedroom |
|
|
12.1 x 10.11 |
|
Main Level |
Bedroom |
|
|
12.2 x 11.3 |
|
Main Level |
Primary Bedroom |
|
|
17.9 x 11.4 |
|
Main Level |
Dining Nook |
|
|
12.2 x 7.9 |
|
Main Level |
Kitchen |
|
|
12.2 x 9.9 |
|
Main Level |
Dining Room |
|
|
13.2 x 11.1 |
|
Main Level |
Living Room |
|
|
17.2 x 13.2 |
https://www.realtor.ca/real-estate/28331543/485-brooke-street-plympton-wyoming






