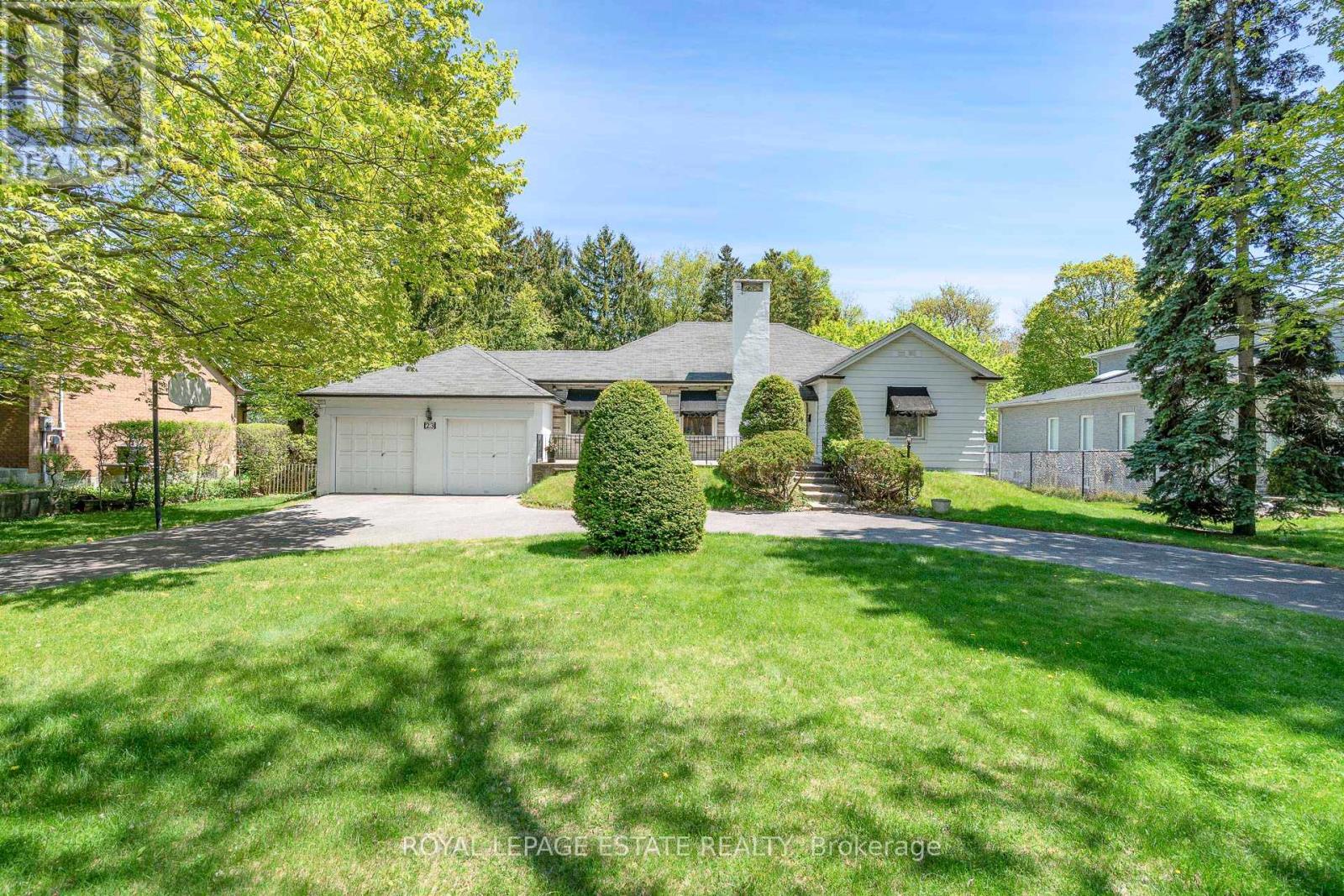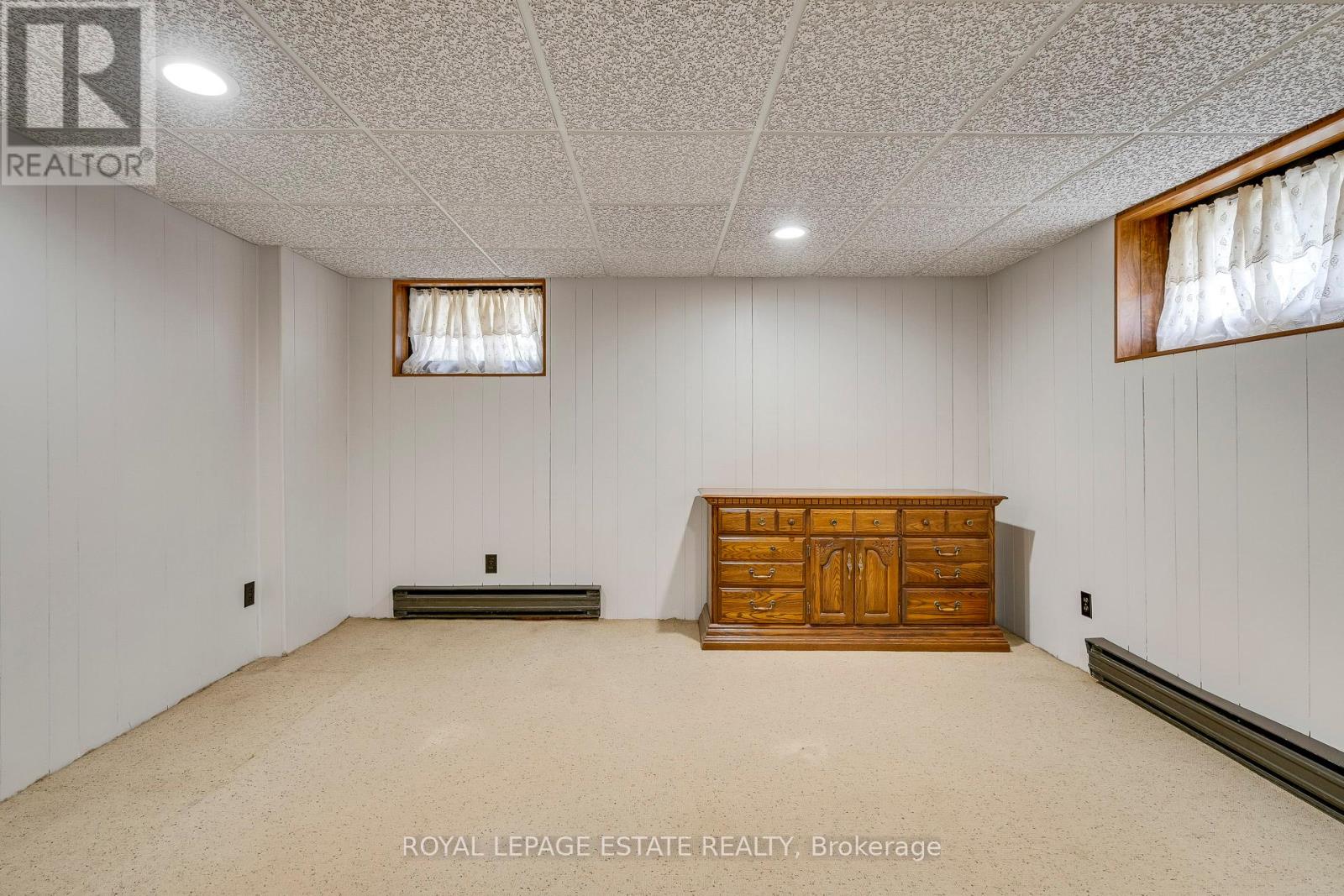23 West Hill Drive Toronto (West Hill), Ontario M1E 3T4
$1,099,000
Unlock a world of possibilities at 23 West Hill Dr! This charming 3+1 bedroom home, featuring two separate kitchens, offers a unique opportunity for discerning investors and those seeking flexible living. The existing 1,376 sq ft layout is ideal for multi-generational families or generating income. However, the true potential lies within the expansive 100' x 297' fully fenced lot, which offers remarkable future development prospects. Imagine the possibilities with pre-priced plans (not yet approved) for a substantial 4,000+ sq ft dream home and a separate coach house of approximately 1,500 sq ft! These plans, meticulously costed by a highly reputable builder (verification readily available), pave the way for significant value creation. Whether you envision a grand estate, a multi-unit income property, or a comfortable home with substantial rental income, this is a rare chance to secure a prime piece of Toronto real estate with limitless potential. (id:49269)
Open House
This property has open houses!
2:00 pm
Ends at:4:00 pm
2:00 pm
Ends at:4:00 pm
Property Details
| MLS® Number | E12157379 |
| Property Type | Single Family |
| Community Name | West Hill |
| Features | In-law Suite |
| ParkingSpaceTotal | 10 |
| Structure | Deck, Patio(s), Porch |
Building
| BathroomTotal | 3 |
| BedroomsAboveGround | 3 |
| BedroomsBelowGround | 1 |
| BedroomsTotal | 4 |
| Age | 51 To 99 Years |
| Amenities | Fireplace(s) |
| Appliances | Dryer, Hood Fan, Stove, Washer, Refrigerator |
| ArchitecturalStyle | Bungalow |
| BasementFeatures | Apartment In Basement, Separate Entrance |
| BasementType | N/a |
| ConstructionStyleAttachment | Detached |
| CoolingType | Central Air Conditioning |
| ExteriorFinish | Vinyl Siding, Concrete Block |
| FireplacePresent | Yes |
| FireplaceTotal | 2 |
| FireplaceType | Woodstove |
| FlooringType | Hardwood, Porcelain Tile, Carpeted |
| FoundationType | Block |
| HalfBathTotal | 1 |
| HeatingFuel | Natural Gas |
| HeatingType | Radiant Heat |
| StoriesTotal | 1 |
| SizeInterior | 1100 - 1500 Sqft |
| Type | House |
| UtilityWater | Municipal Water |
Parking
| Attached Garage | |
| Garage |
Land
| Acreage | No |
| Sewer | Sanitary Sewer |
| SizeDepth | 297 Ft |
| SizeFrontage | 100 Ft |
| SizeIrregular | 100 X 297 Ft |
| SizeTotalText | 100 X 297 Ft |
Rooms
| Level | Type | Length | Width | Dimensions |
|---|---|---|---|---|
| Lower Level | Bathroom | 2.92 m | 1.95 m | 2.92 m x 1.95 m |
| Lower Level | Bedroom 4 | 4.2 m | 4.03 m | 4.2 m x 4.03 m |
| Lower Level | Kitchen | 3.67 m | 3.04 m | 3.67 m x 3.04 m |
| Lower Level | Recreational, Games Room | 6.26 m | 5.4 m | 6.26 m x 5.4 m |
| Main Level | Foyer | 5.68 m | 1.18 m | 5.68 m x 1.18 m |
| Main Level | Living Room | 7.05 m | 4.54 m | 7.05 m x 4.54 m |
| Main Level | Dining Room | 7.05 m | 4.54 m | 7.05 m x 4.54 m |
| Main Level | Kitchen | 4.69 m | 3.28 m | 4.69 m x 3.28 m |
| Main Level | Primary Bedroom | 4.24 m | 4.37 m | 4.24 m x 4.37 m |
| Main Level | Bedroom 2 | 4.34 m | 4.33 m | 4.34 m x 4.33 m |
| Main Level | Bedroom 3 | 3.98 m | 3.22 m | 3.98 m x 3.22 m |
| Main Level | Bathroom | 2.63 m | 2.24 m | 2.63 m x 2.24 m |
https://www.realtor.ca/real-estate/28332204/23-west-hill-drive-toronto-west-hill-west-hill
Interested?
Contact us for more information


















































