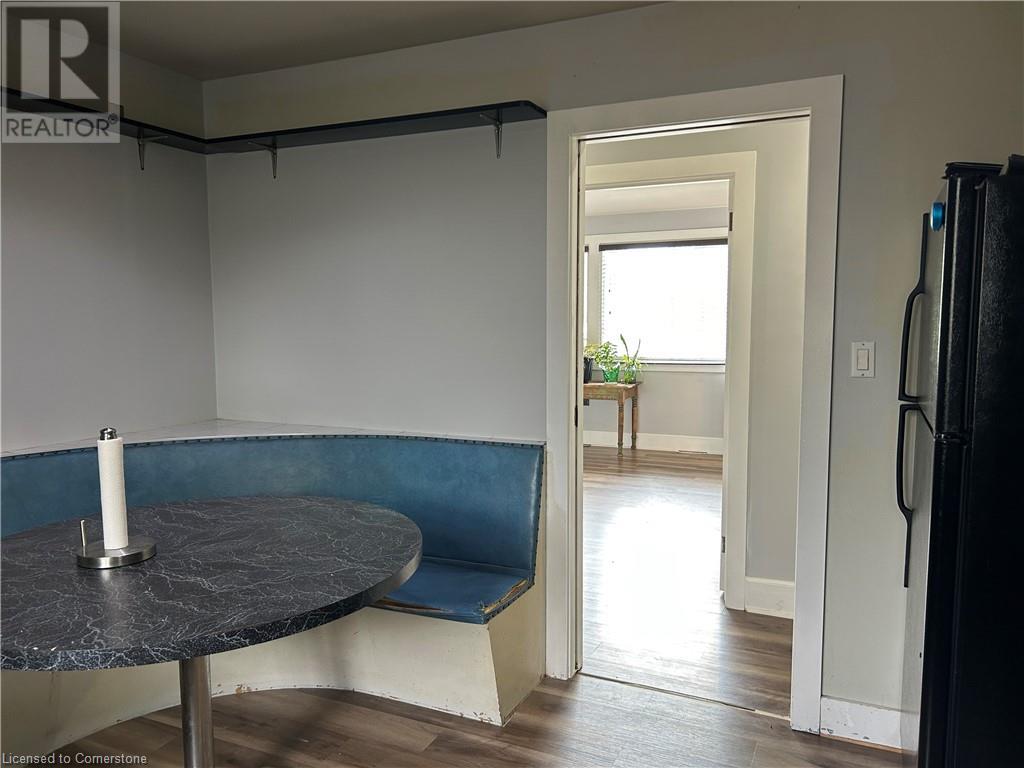3 Bedroom
2 Bathroom
1289 sqft
Central Air Conditioning
Forced Air
$374,000
Welcome to 256 St George Lane in Delhi Ontario. Situated on a nice sized lot in a great neighbourhood. This home is full of natural light and presents a fantastic opportunity for updates and personalizing to your liking. Featuring just over 2500sq ft of living space, 3 good sized bedrooms with lots of closet space, two 4 piece bathrooms and a carport. Main floor offers a master bedroom with en suite and walk in closet, kitchen, dining room, living room and a sitting room with access to the back yard. Second floor has two additional bedrooms and a full bathroom. Head down stairs to the full basement and find a recreation room, a family room, laundry/storage room and utility room. Areas for storage and a few modern updates throughout completes this property. Located just minutes from local schools, parks, shopping, and other amenities. Ideal for families seeking convenience and/or investors looking to add to your portfolio. Book your showing today! (id:49269)
Property Details
|
MLS® Number
|
40729375 |
|
Property Type
|
Single Family |
|
AmenitiesNearBy
|
Golf Nearby, Schools, Shopping |
|
EquipmentType
|
Rental Water Softener, Water Heater |
|
ParkingSpaceTotal
|
3 |
|
RentalEquipmentType
|
Rental Water Softener, Water Heater |
Building
|
BathroomTotal
|
2 |
|
BedroomsAboveGround
|
3 |
|
BedroomsTotal
|
3 |
|
Appliances
|
Window Coverings |
|
BasementDevelopment
|
Finished |
|
BasementType
|
Full (finished) |
|
ConstructionMaterial
|
Wood Frame |
|
ConstructionStyleAttachment
|
Detached |
|
CoolingType
|
Central Air Conditioning |
|
ExteriorFinish
|
Brick, Wood |
|
FoundationType
|
Poured Concrete |
|
HeatingFuel
|
Natural Gas |
|
HeatingType
|
Forced Air |
|
SizeInterior
|
1289 Sqft |
|
Type
|
House |
|
UtilityWater
|
Municipal Water |
Parking
Land
|
Acreage
|
No |
|
LandAmenities
|
Golf Nearby, Schools, Shopping |
|
Sewer
|
Municipal Sewage System |
|
SizeFrontage
|
104 Ft |
|
SizeTotalText
|
Under 1/2 Acre |
|
ZoningDescription
|
R1 |
Rooms
| Level |
Type |
Length |
Width |
Dimensions |
|
Second Level |
Bedroom |
|
|
13'1'' x 14'4'' |
|
Second Level |
Bedroom |
|
|
11'9'' x 11'1'' |
|
Second Level |
4pc Bathroom |
|
|
7'11'' x 7'2'' |
|
Basement |
Utility Room |
|
|
10'5'' x 12'0'' |
|
Basement |
Laundry Room |
|
|
11'11'' x 12'0'' |
|
Basement |
Family Room |
|
|
14'2'' x 12'0'' |
|
Basement |
Recreation Room |
|
|
16'1'' x 12'10'' |
|
Main Level |
4pc Bathroom |
|
|
7'0'' x 4'10'' |
|
Main Level |
Sunroom |
|
|
13'10'' x 11'9'' |
|
Main Level |
Foyer |
|
|
5'1'' x 21'8'' |
|
Main Level |
Primary Bedroom |
|
|
14'11'' x 13'0'' |
|
Main Level |
Dining Room |
|
|
11'9'' x 11'9'' |
|
Main Level |
Living Room |
|
|
15'7'' x 21'8'' |
|
Main Level |
Kitchen |
|
|
12'2'' x 11'9'' |
https://www.realtor.ca/real-estate/28332923/256-st-george-lane-delhi


















































