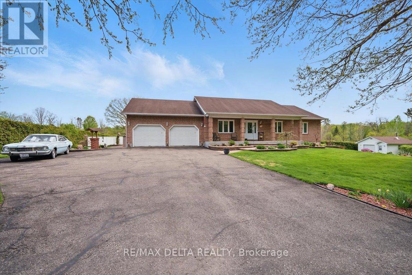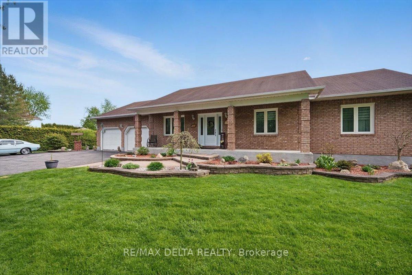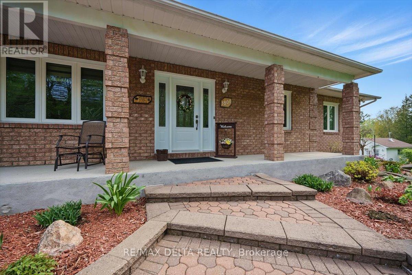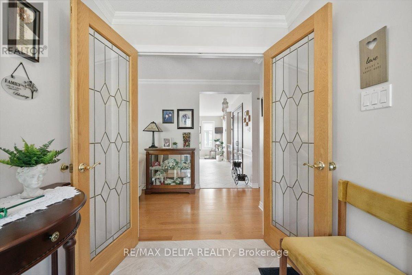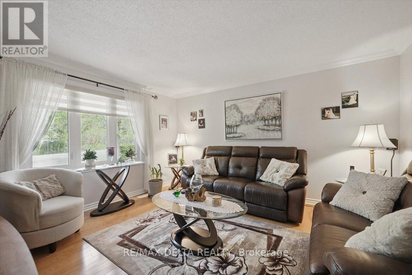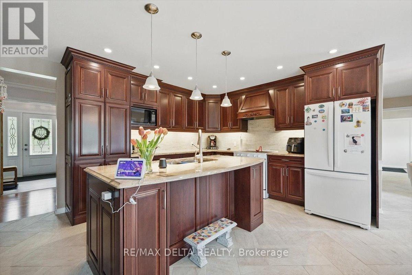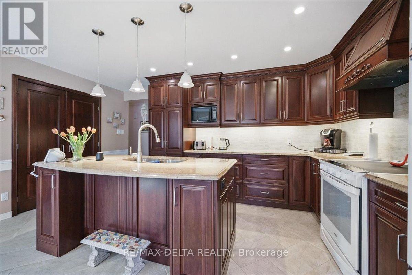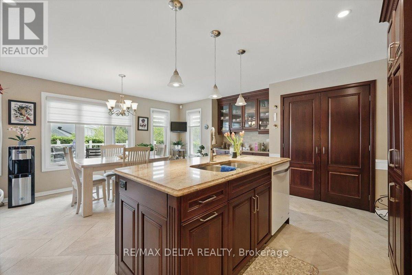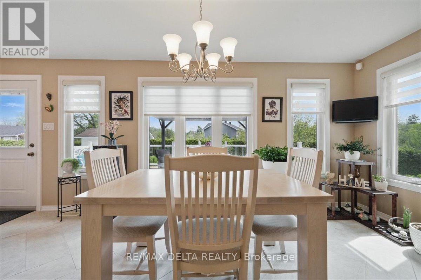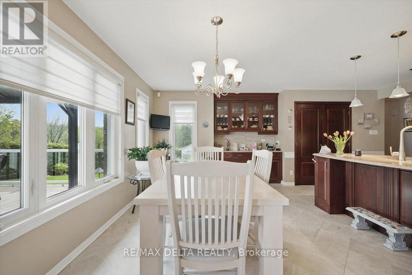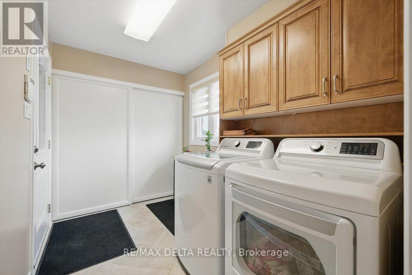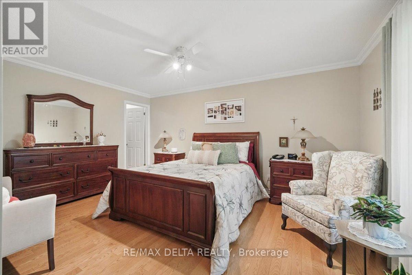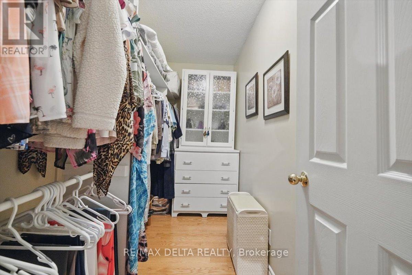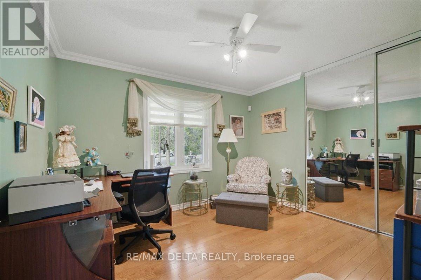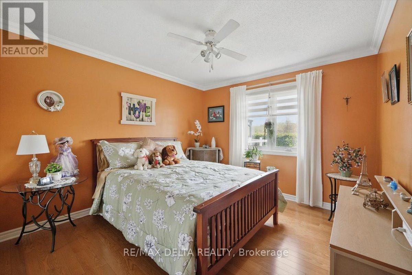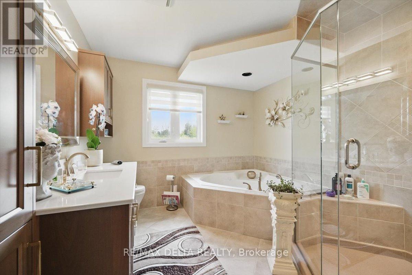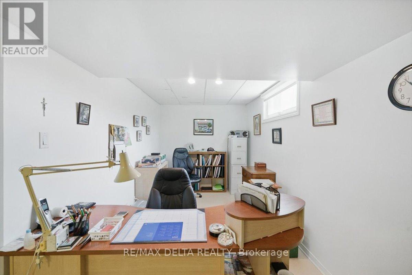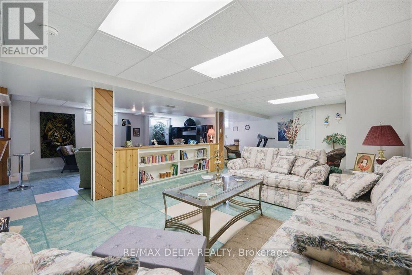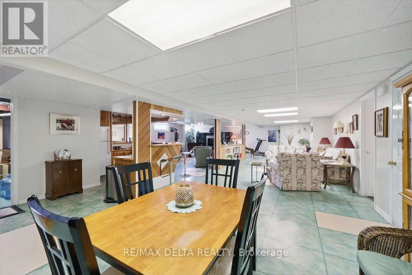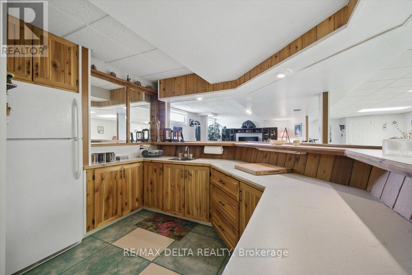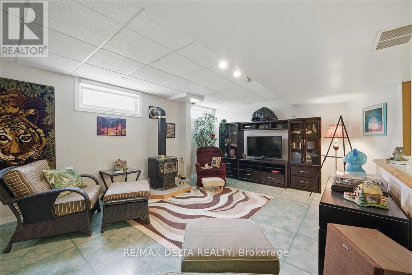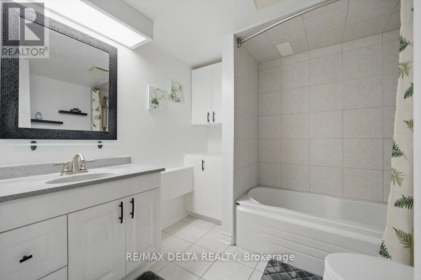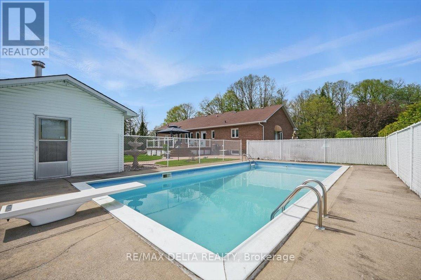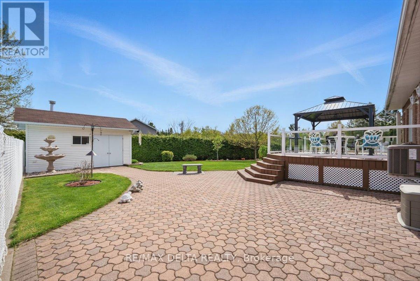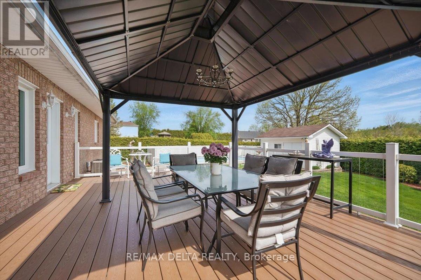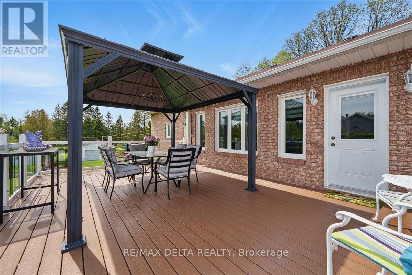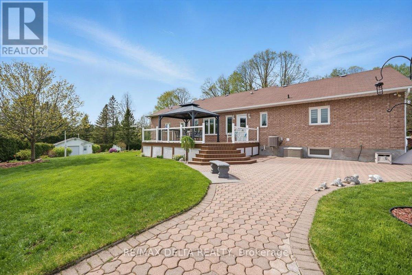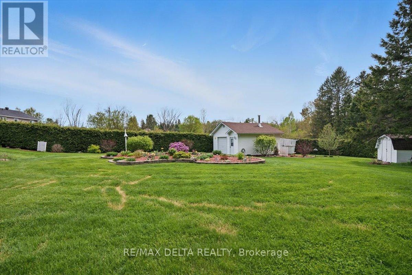3 Bedroom
3 Bathroom
1500 - 2000 sqft
Bungalow
Fireplace
Inground Pool
Central Air Conditioning, Air Exchanger
Forced Air
Landscaped
$1,110,000
Welcome to 1800 Tucker Road. This unique property is what you call true pride of ownership. This beautiful carpet free bungalow was renovated top to bottom and features on the main floor as you walk in a large foyer with double french doors, very cozy living room with gleaming hardwood floors, a stunning Louis L'Artisan kitchen worth over $120,000 (including soft close cabinets, loads of drawers, quartz countertops, built-in cabinet for additional storage), 12X24 ceramic, 3 large bedrooms, 4 pce bathroom (walk-in closet in primary bedroom) plus another 2 pce bathroom on the main floor next to the main floor laundry room with loads of cabinet for storage. As you walk down to the lower level, you will find a large open concept area including a den, wet bar, family room, recreation area, office, food pantry for overstock, 2 large storage areas that could easily be converted into a gym or craft room and lastly the utility room which offers even more storage. The double garage with floor drain is perfect for washing the car anytime of the year. But wait, you must see the stunning backyard oasis. Sit with friends and family on the maintenance free composite deck, or enjoy the fenced, heated inground pool, 2 storage sheds, plus a large 3/4 acre lot in the heart of Rockland walking distance to the most prestigious Outaouais Golf Course. Minutes to restaurants, shopping, coffee shops, parks & schools. Check out the link to the virtual tour in my branded URL. This one of a kind property is a must see!! Hurry and book your showing. (id:49269)
Property Details
|
MLS® Number
|
X12157654 |
|
Property Type
|
Single Family |
|
Community Name
|
607 - Clarence/Rockland Twp |
|
Features
|
Carpet Free |
|
ParkingSpaceTotal
|
12 |
|
PoolType
|
Inground Pool |
|
Structure
|
Deck |
Building
|
BathroomTotal
|
3 |
|
BedroomsAboveGround
|
3 |
|
BedroomsTotal
|
3 |
|
Amenities
|
Fireplace(s) |
|
Appliances
|
Garage Door Opener Remote(s), Water Treatment, Water Softener, Water Heater, Blinds, Dishwasher, Dryer, Garage Door Opener, Microwave, Stove, Washer, Refrigerator |
|
ArchitecturalStyle
|
Bungalow |
|
BasementDevelopment
|
Finished |
|
BasementType
|
Full (finished) |
|
ConstructionStyleAttachment
|
Detached |
|
CoolingType
|
Central Air Conditioning, Air Exchanger |
|
ExteriorFinish
|
Brick |
|
FireplacePresent
|
Yes |
|
FlooringType
|
Hardwood, Ceramic |
|
FoundationType
|
Poured Concrete |
|
HalfBathTotal
|
1 |
|
HeatingFuel
|
Natural Gas |
|
HeatingType
|
Forced Air |
|
StoriesTotal
|
1 |
|
SizeInterior
|
1500 - 2000 Sqft |
|
Type
|
House |
Parking
|
Attached Garage
|
|
|
Garage
|
|
|
Inside Entry
|
|
Land
|
Acreage
|
No |
|
LandscapeFeatures
|
Landscaped |
|
Sewer
|
Septic System |
|
SizeDepth
|
121 Ft |
|
SizeFrontage
|
193 Ft ,8 In |
|
SizeIrregular
|
193.7 X 121 Ft |
|
SizeTotalText
|
193.7 X 121 Ft |
|
ZoningDescription
|
Ru-1 |
Rooms
| Level |
Type |
Length |
Width |
Dimensions |
|
Lower Level |
Bathroom |
2.78 m |
2.51 m |
2.78 m x 2.51 m |
|
Lower Level |
Den |
6 m |
3.46 m |
6 m x 3.46 m |
|
Lower Level |
Other |
2.9 m |
2.88 m |
2.9 m x 2.88 m |
|
Lower Level |
Family Room |
6.67 m |
4.36 m |
6.67 m x 4.36 m |
|
Lower Level |
Recreational, Games Room |
11.3 m |
3.99 m |
11.3 m x 3.99 m |
|
Lower Level |
Office |
4.36 m |
4 m |
4.36 m x 4 m |
|
Lower Level |
Pantry |
1.59 m |
1.41 m |
1.59 m x 1.41 m |
|
Lower Level |
Utility Room |
11.21 m |
4.12 m |
11.21 m x 4.12 m |
|
Lower Level |
Other |
5.08 m |
1.53 m |
5.08 m x 1.53 m |
|
Lower Level |
Other |
4.92 m |
1.53 m |
4.92 m x 1.53 m |
|
Main Level |
Living Room |
4.31 m |
3.87 m |
4.31 m x 3.87 m |
|
Main Level |
Bedroom 3 |
3.48 m |
3.07 m |
3.48 m x 3.07 m |
|
Main Level |
Kitchen |
5.62 m |
3.58 m |
5.62 m x 3.58 m |
|
Main Level |
Dining Room |
5.62 m |
2.09 m |
5.62 m x 2.09 m |
|
Main Level |
Foyer |
2.36 m |
1.92 m |
2.36 m x 1.92 m |
|
Main Level |
Other |
3.16 m |
1.5 m |
3.16 m x 1.5 m |
|
Main Level |
Bathroom |
4.14 m |
2.92 m |
4.14 m x 2.92 m |
|
Main Level |
Bathroom |
2.08 m |
3.6 m |
2.08 m x 3.6 m |
|
Main Level |
Laundry Room |
3.03 m |
2.09 m |
3.03 m x 2.09 m |
|
Main Level |
Primary Bedroom |
4.77 m |
4.57 m |
4.77 m x 4.57 m |
|
Main Level |
Bedroom 2 |
4.14 m |
3.26 m |
4.14 m x 3.26 m |
Utilities
https://www.realtor.ca/real-estate/28332942/1800-tucker-road-clarence-rockland-607-clarencerockland-twp

