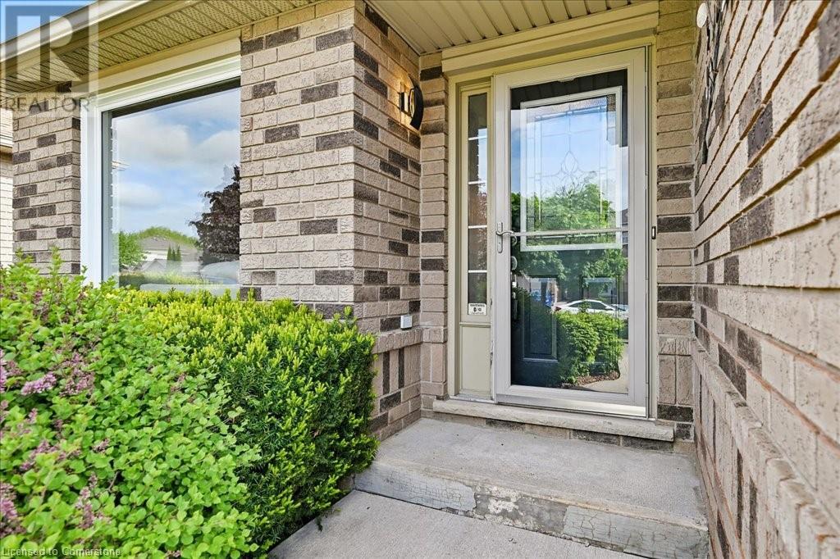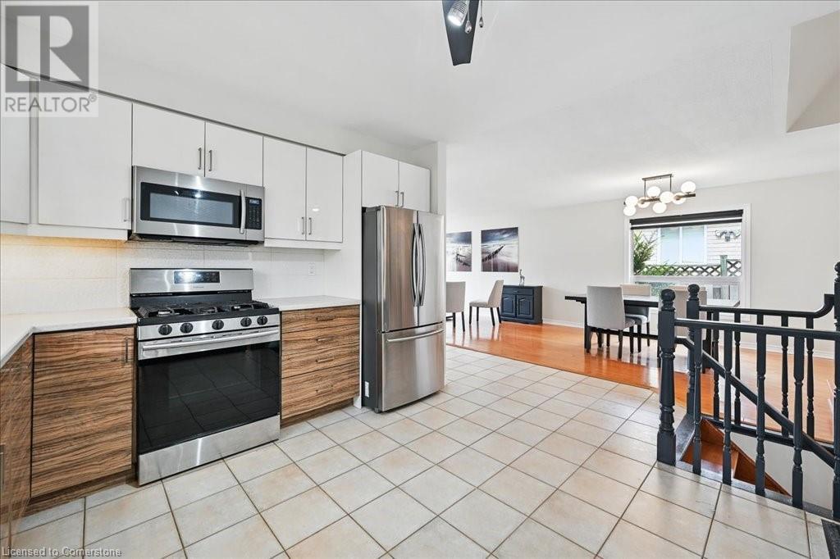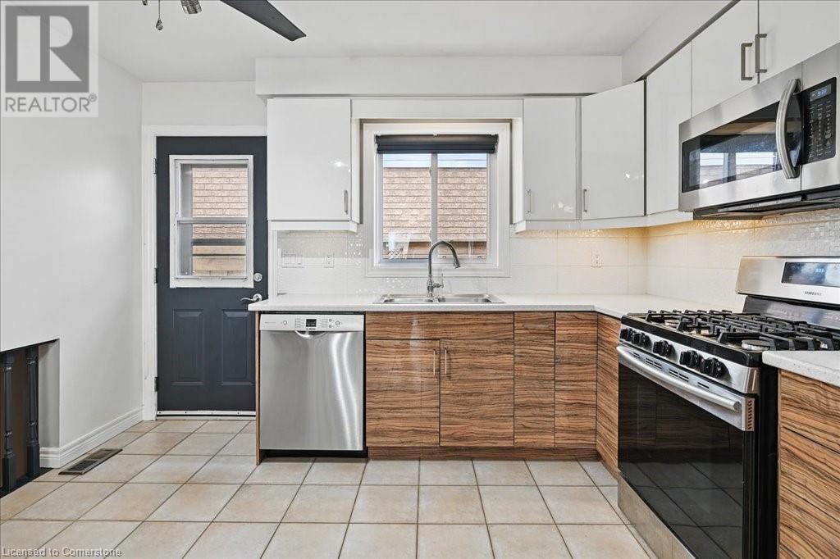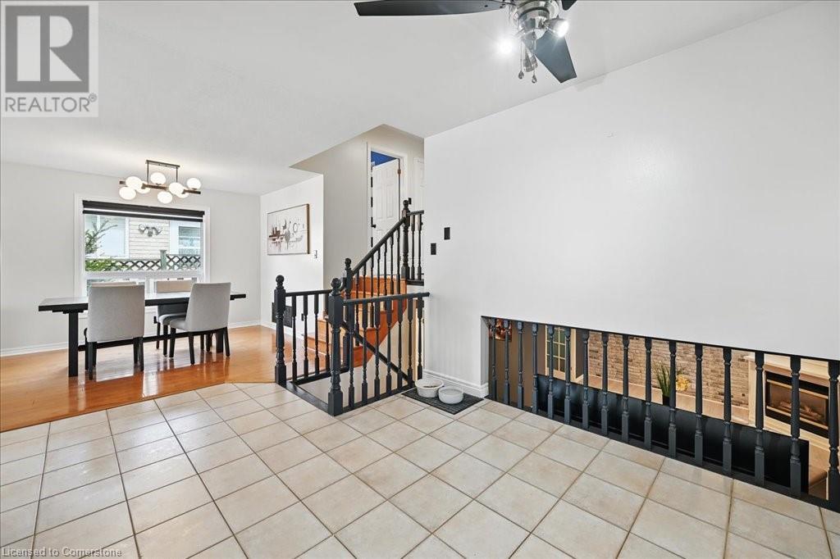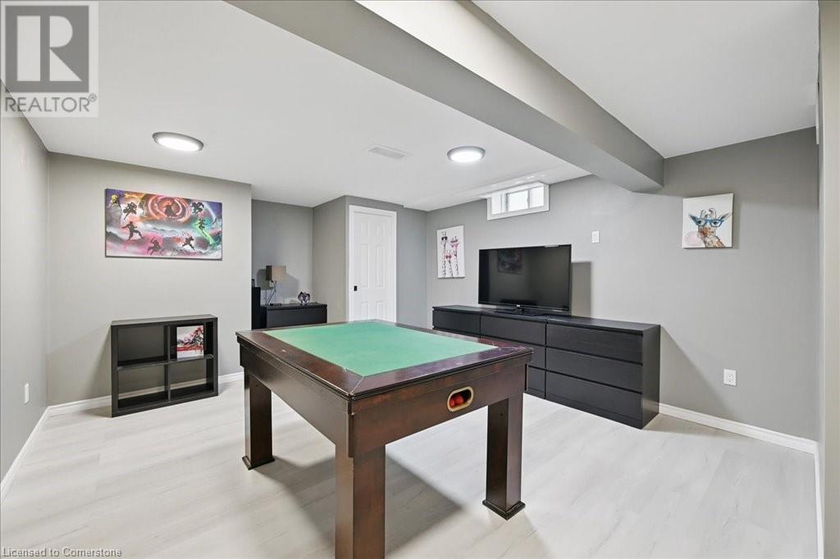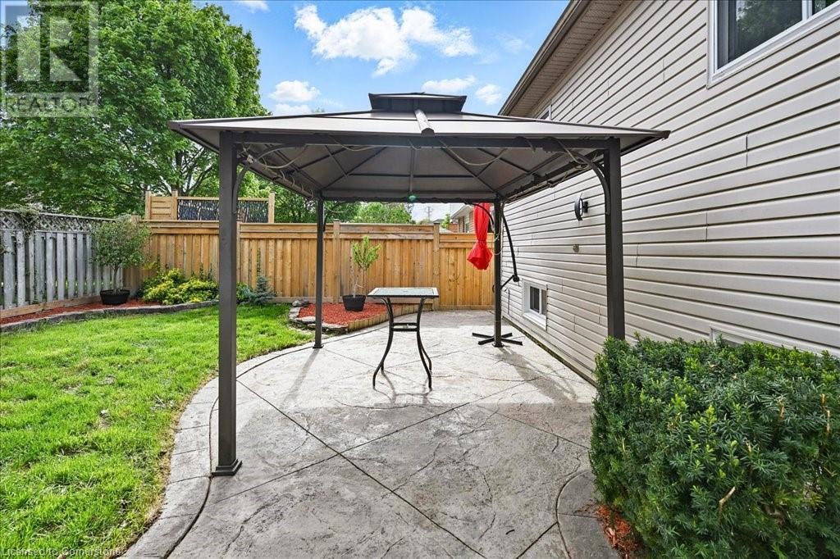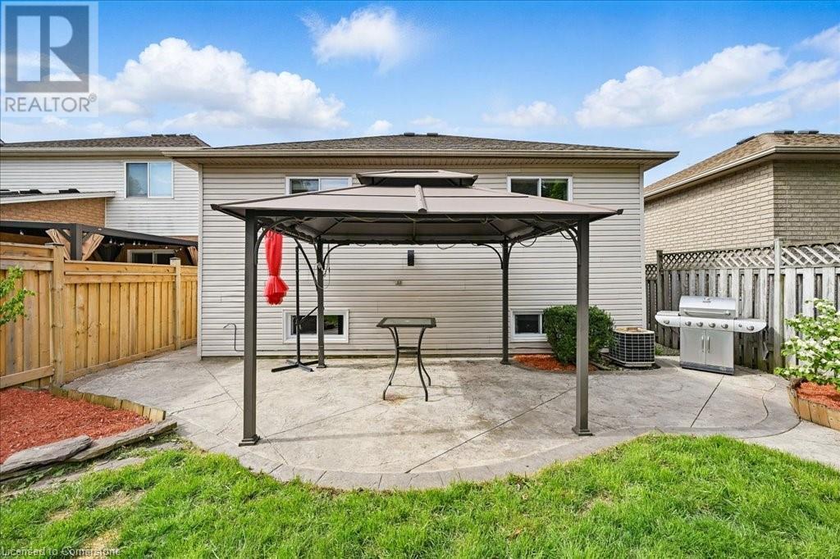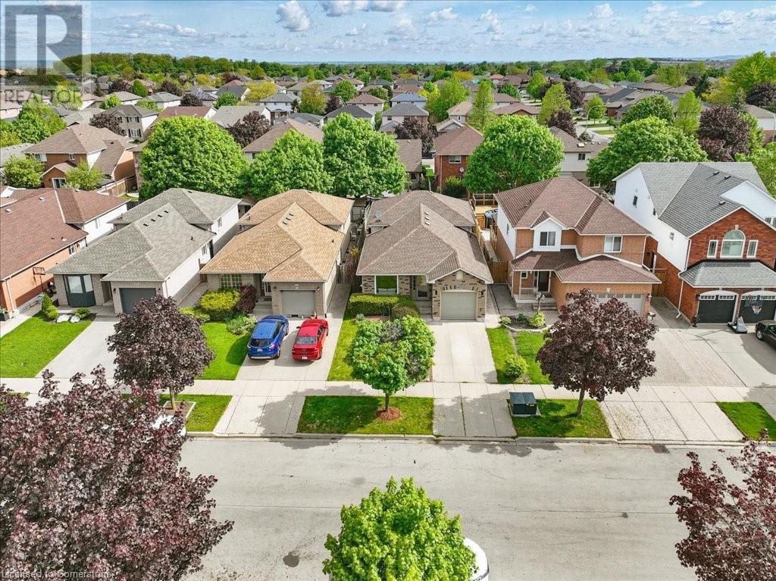4 Bedroom
2 Bathroom
3017 sqft
Fireplace
Central Air Conditioning
Forced Air
$829,900
Your Dream Home on Stoney Creek Mountain! Welcome to this beautifully maintained 4-level backsplit in one of Stoney Creek Mountain’s top family neighbourhoods. Featuring a bright living/dining area with hardwood floors, a stylish kitchen with gas stove, and a cozy family room with gas fireplace, this home offers both comfort and function. The private, landscaped backyard includes a concrete patio and gazebo — perfect for relaxing or entertaining. With 3 bedrooms upstairs, a bonus bedroom on the lower level, well appointed bathrooms, new windows and zebra blinds throughout (2024), inside garage access, and a concrete driveway, every detail is thoughtfully finished. Close to great schools, parks, shopping, and more — this is one you don’t want to miss. Book your private showing today! (id:49269)
Property Details
|
MLS® Number
|
40728343 |
|
Property Type
|
Single Family |
|
AmenitiesNearBy
|
Park, Place Of Worship, Public Transit, Schools |
|
CommunityFeatures
|
Community Centre |
|
EquipmentType
|
Water Heater |
|
ParkingSpaceTotal
|
2 |
|
RentalEquipmentType
|
Water Heater |
|
Structure
|
Shed |
Building
|
BathroomTotal
|
2 |
|
BedroomsAboveGround
|
3 |
|
BedroomsBelowGround
|
1 |
|
BedroomsTotal
|
4 |
|
Appliances
|
Central Vacuum, Dishwasher, Dryer, Refrigerator, Washer, Microwave Built-in |
|
BasementDevelopment
|
Finished |
|
BasementType
|
Full (finished) |
|
ConstructionStyleAttachment
|
Detached |
|
CoolingType
|
Central Air Conditioning |
|
ExteriorFinish
|
Brick, Vinyl Siding |
|
FireplacePresent
|
Yes |
|
FireplaceTotal
|
1 |
|
FoundationType
|
Poured Concrete |
|
HeatingFuel
|
Natural Gas |
|
HeatingType
|
Forced Air |
|
SizeInterior
|
3017 Sqft |
|
Type
|
House |
|
UtilityWater
|
Municipal Water |
Parking
Land
|
Acreage
|
No |
|
LandAmenities
|
Park, Place Of Worship, Public Transit, Schools |
|
Sewer
|
Municipal Sewage System |
|
SizeDepth
|
105 Ft |
|
SizeFrontage
|
36 Ft |
|
SizeTotalText
|
Under 1/2 Acre |
|
ZoningDescription
|
R4 |
Rooms
| Level |
Type |
Length |
Width |
Dimensions |
|
Second Level |
5pc Bathroom |
|
|
7'8'' x 7'6'' |
|
Second Level |
Bedroom |
|
|
12'2'' x 11'3'' |
|
Second Level |
Bedroom |
|
|
14'10'' x 14'11'' |
|
Second Level |
Primary Bedroom |
|
|
14'11'' x 11'2'' |
|
Basement |
Storage |
|
|
4'5'' x 3'5'' |
|
Basement |
Laundry Room |
|
|
11'5'' x 11'3'' |
|
Basement |
Utility Room |
|
|
9'10'' x 5'4'' |
|
Basement |
Recreation Room |
|
|
26'10'' x 13'3'' |
|
Lower Level |
3pc Bathroom |
|
|
8'8'' x 7'0'' |
|
Lower Level |
Bedroom |
|
|
11'0'' x 10'8'' |
|
Lower Level |
Family Room |
|
|
22'6'' x 17'8'' |
|
Main Level |
Kitchen |
|
|
11'4'' x 12'0'' |
|
Main Level |
Dining Room |
|
|
11'11'' x 10'11'' |
|
Main Level |
Living Room |
|
|
15'3'' x 9'8'' |
https://www.realtor.ca/real-estate/28333652/69-hillgarden-drive-stoney-creek



