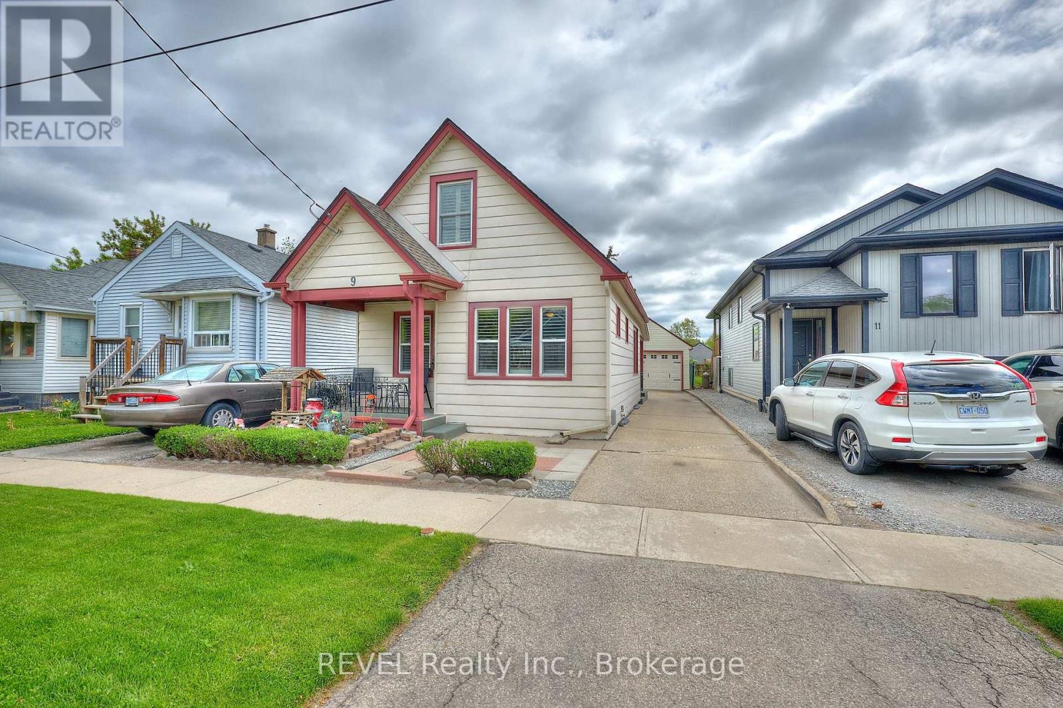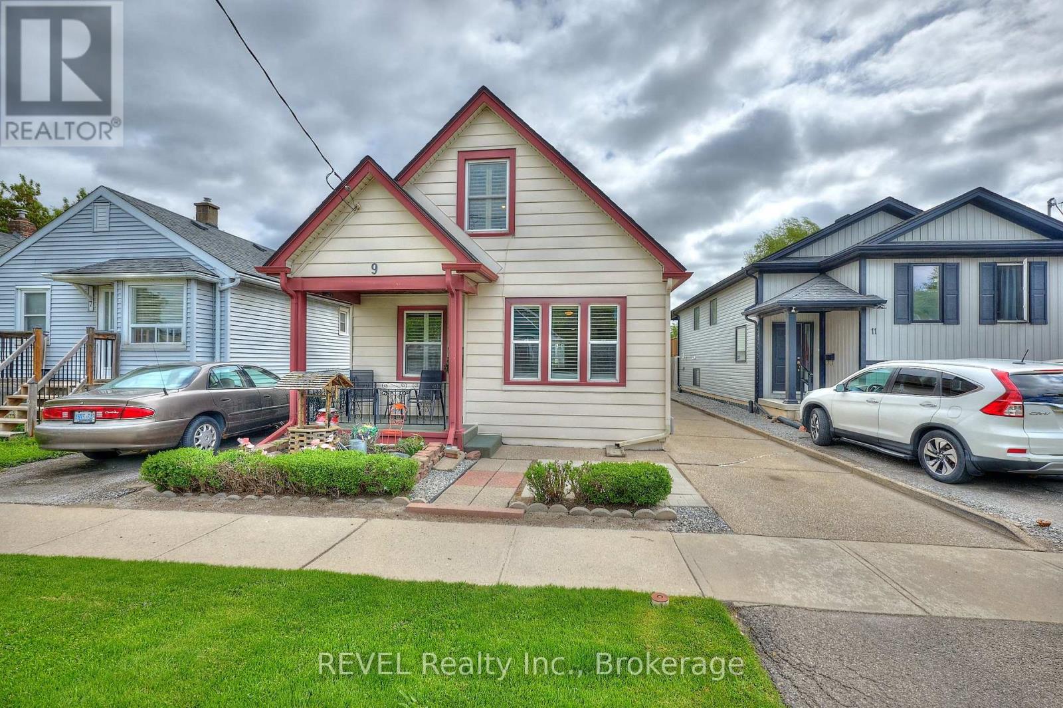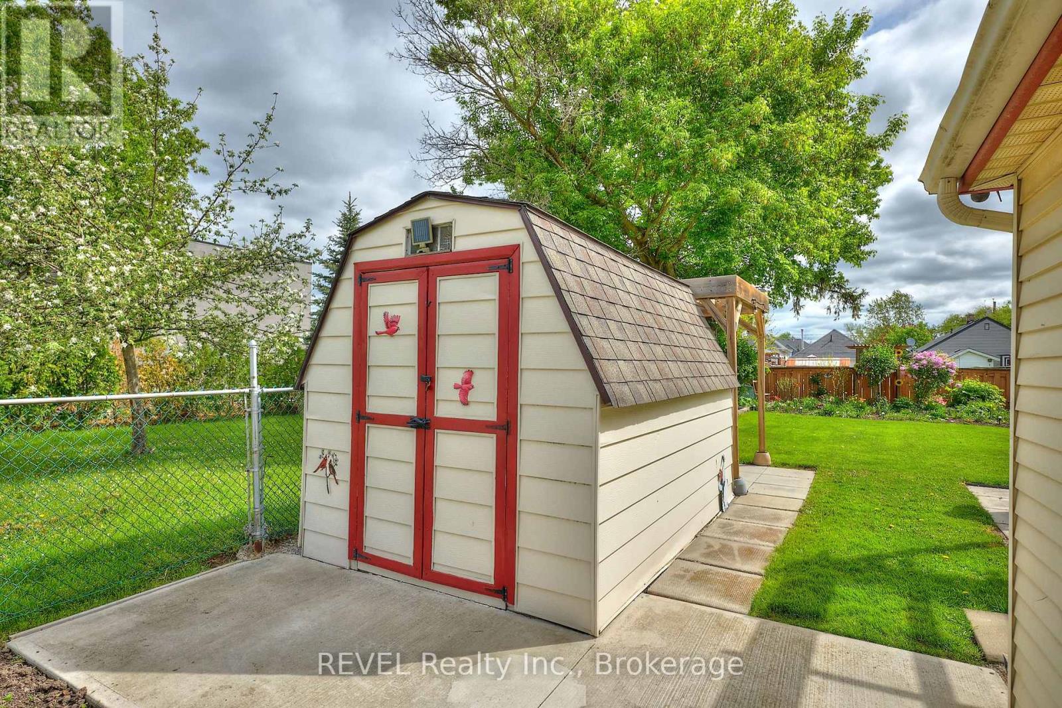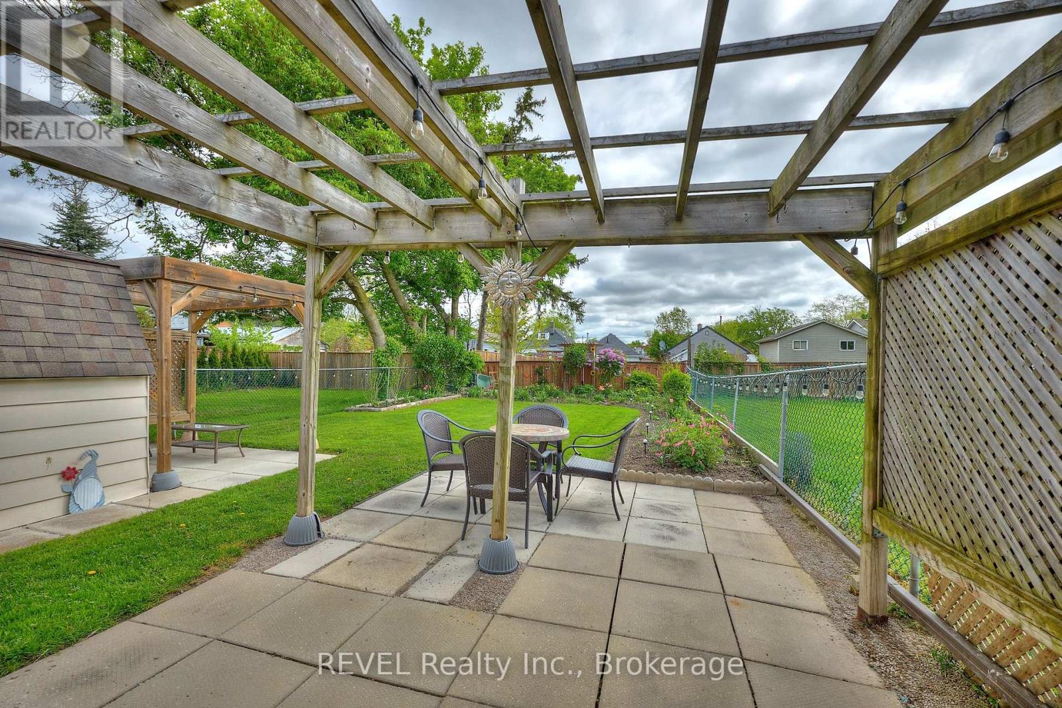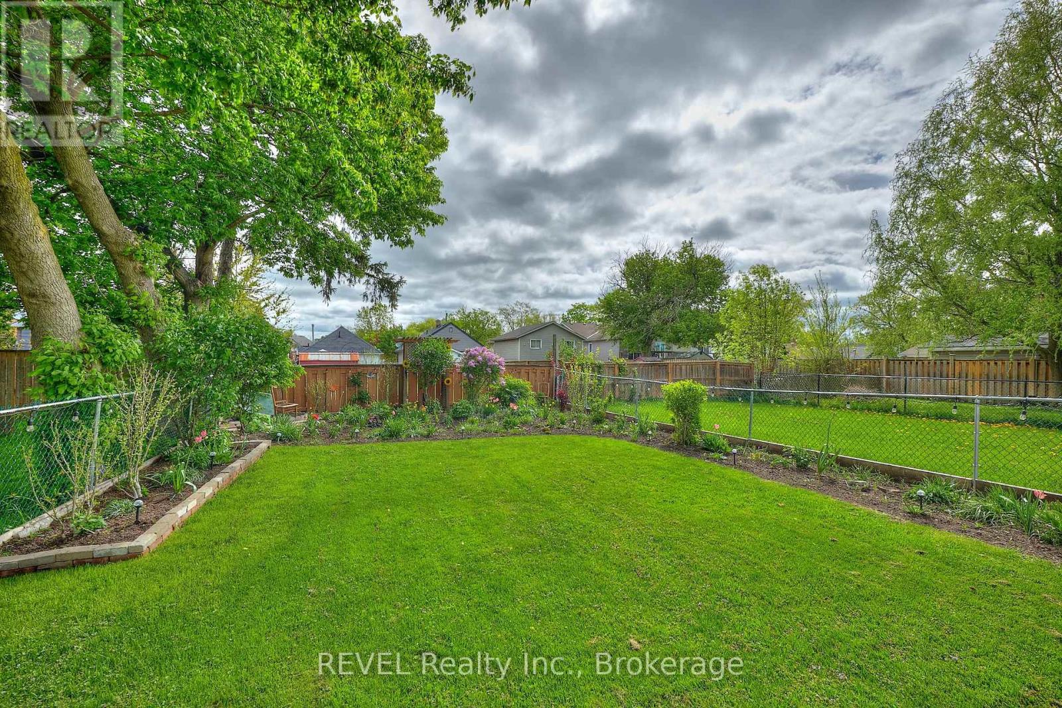2 Bedroom
2 Bathroom
700 - 1100 sqft
Central Air Conditioning
Forced Air
$549,900
Welcome to 9 Edith Street a charming and meticulously well maintained 1.5-storey home, full of character, nestled in a peaceful neighbourhood of St. Catharines. Perfect for first-time buyers, downsizers, or anyone looking for a turnkey property. 2 cozy bedrooms with a shared ensuite off the primary bedroom, along with a second bathroom. Includes appliances, most furniture, shed, garden tools, and garden accessories. Parking for 4 vehicles, 1.5-car garage which has its own electrical panel ideal for a hobbyist, mechanic, or home workshop. Beautiful and lush perennial gardens with a private backyard retreat and convenient sidewalk leading to the rear yard. Updates include: Furnace, A/C, California shutters, Roof shingles & vents, interior paint; Garage & shed roof shingles, garage doors, soffit/fascia/gutters; Windows, blinds, doors; Backflow valve, sump pump with battery back-up; Updated electrical & plumbing, garage 100 amp panel, kitchen and bathroom renovations. Located in a quiet, family-friendly community close to parks, shopping, transit, and quick highway access 9 Edith St is the perfect blend of comfort, convenience, and charm - just move in and enjoy! (id:49269)
Property Details
|
MLS® Number
|
X12157895 |
|
Property Type
|
Single Family |
|
Community Name
|
458 - Western Hill |
|
EquipmentType
|
Water Heater |
|
ParkingSpaceTotal
|
4 |
|
RentalEquipmentType
|
Water Heater |
Building
|
BathroomTotal
|
2 |
|
BedroomsAboveGround
|
2 |
|
BedroomsTotal
|
2 |
|
Appliances
|
Dryer, Furniture, Microwave, Stove, Washer, Refrigerator |
|
BasementDevelopment
|
Unfinished |
|
BasementType
|
N/a (unfinished) |
|
ConstructionStyleAttachment
|
Detached |
|
CoolingType
|
Central Air Conditioning |
|
ExteriorFinish
|
Aluminum Siding |
|
FoundationType
|
Poured Concrete |
|
HalfBathTotal
|
1 |
|
HeatingFuel
|
Natural Gas |
|
HeatingType
|
Forced Air |
|
StoriesTotal
|
2 |
|
SizeInterior
|
700 - 1100 Sqft |
|
Type
|
House |
|
UtilityWater
|
Municipal Water |
Parking
Land
|
Acreage
|
No |
|
Sewer
|
Sanitary Sewer |
|
SizeDepth
|
157 Ft ,10 In |
|
SizeFrontage
|
30 Ft ,1 In |
|
SizeIrregular
|
30.1 X 157.9 Ft |
|
SizeTotalText
|
30.1 X 157.9 Ft|under 1/2 Acre |
Rooms
| Level |
Type |
Length |
Width |
Dimensions |
|
Second Level |
Bedroom 2 |
4.2 m |
3.1 m |
4.2 m x 3.1 m |
|
Second Level |
Loft |
3.81 m |
2.71 m |
3.81 m x 2.71 m |
|
Second Level |
Other |
2.46 m |
1 m |
2.46 m x 1 m |
|
Main Level |
Bedroom |
3.41 m |
2.65 m |
3.41 m x 2.65 m |
|
Main Level |
Living Room |
4.57 m |
3.04 m |
4.57 m x 3.04 m |
|
Main Level |
Dining Room |
3.38 m |
3.13 m |
3.38 m x 3.13 m |
|
Main Level |
Kitchen |
3.71 m |
2.95 m |
3.71 m x 2.95 m |
https://www.realtor.ca/real-estate/28333647/9-edith-street-st-catharines-western-hill-458-western-hill


