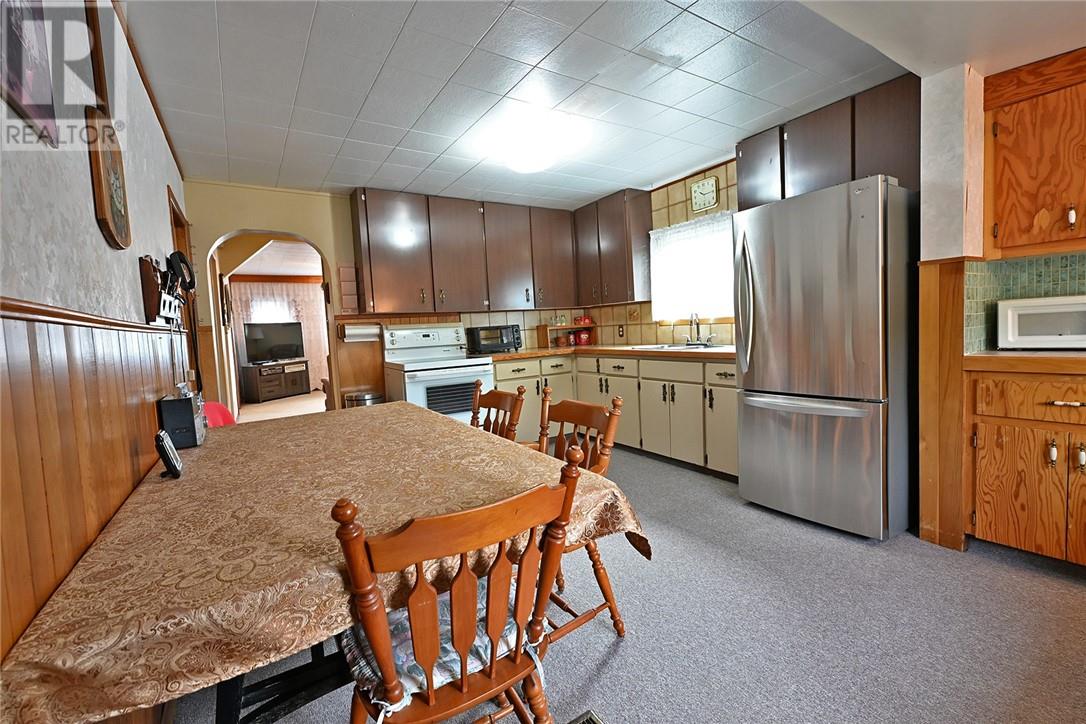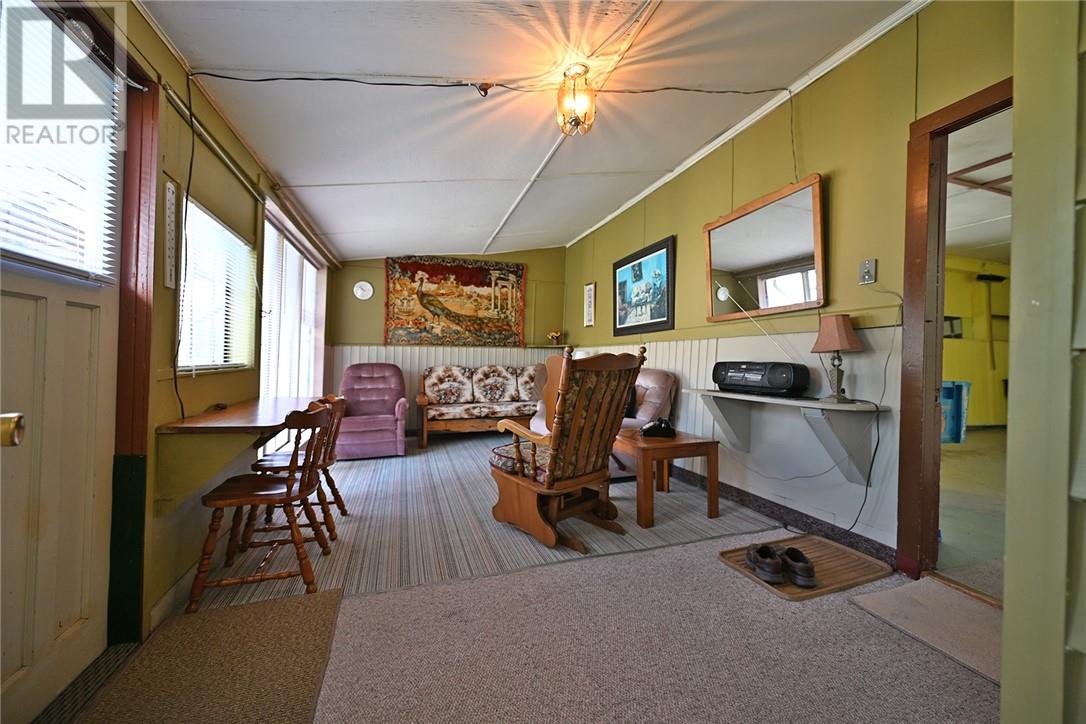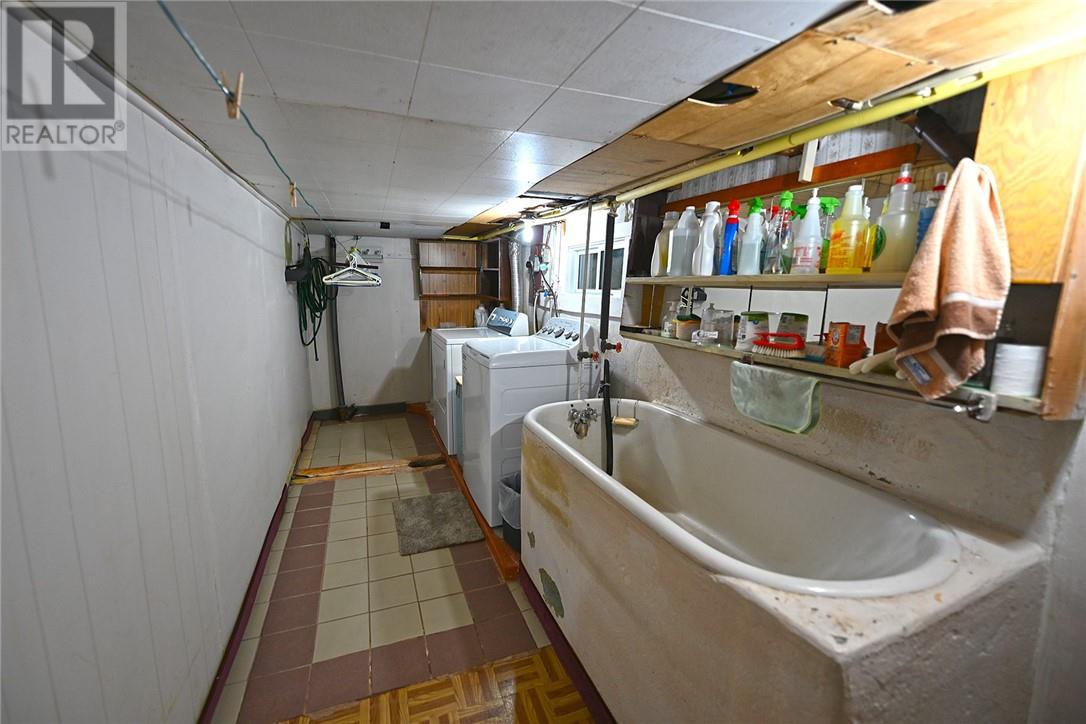4 Bedroom
2 Bathroom
Bungalow
High-Efficiency Furnace
$249,900
WHY RENT WHEN YOU CAN OWN? Step into ownership with this affordable 3-bedroom detached home in a great Sudbury neighborhood—listed at just $249,900! Perfect for first-timers ready to build equity and add their personal touch. Major updates are DONE: furnace (2022), hot water tank (2022), updated electrical (100-amp panel). Enjoy a fenced backyard, private paved driveway, attached garage (29.85 x 12.89), and a deck for summer hangs. Bonus: there’s a rec room, basement workshop, and even a sauna to unwind after working on projects. Solid bones, great lot, and priced to make your mortgage cheaper than rent. This cherished home has been in the same family since 1958 — now it's ready for you to make it your own. Book your tour today and start building your future. Hydro and Water: $178.33 monthly, Gas: $60.72 monthly. Home inspection report available in Supplements. (id:49269)
Property Details
|
MLS® Number
|
2122196 |
|
Property Type
|
Single Family |
|
AmenitiesNearBy
|
Public Transit |
|
CommunityFeatures
|
Bus Route |
|
EquipmentType
|
None |
|
RentalEquipmentType
|
None |
|
RoadType
|
Paved Road |
|
StorageType
|
Storage Shed |
|
Structure
|
Shed, Workshop |
Building
|
BathroomTotal
|
2 |
|
BedroomsTotal
|
4 |
|
Appliances
|
Sauna, Storage Shed |
|
ArchitecturalStyle
|
Bungalow |
|
BasementType
|
Full |
|
ExteriorFinish
|
Vinyl Siding |
|
FireProtection
|
None |
|
FlooringType
|
Hardwood, Tile, Vinyl, Carpeted |
|
FoundationType
|
Poured Concrete |
|
HalfBathTotal
|
1 |
|
HeatingType
|
High-efficiency Furnace |
|
RoofMaterial
|
Asphalt Shingle |
|
RoofStyle
|
Unknown |
|
StoriesTotal
|
1 |
|
Type
|
House |
|
UtilityWater
|
Municipal Water |
Parking
Land
|
AccessType
|
Year-round Access |
|
Acreage
|
No |
|
FenceType
|
Other, Partially Fenced |
|
LandAmenities
|
Public Transit |
|
Sewer
|
Municipal Sewage System |
|
SizeTotalText
|
4,051 - 7,250 Sqft |
|
ZoningDescription
|
R1-5 |
Rooms
| Level |
Type |
Length |
Width |
Dimensions |
|
Second Level |
Bedroom |
|
|
22.4 x 12 |
|
Second Level |
Bedroom |
|
|
14.7 x 12 |
|
Basement |
Laundry Room |
|
|
14.37 x 6.29 |
|
Basement |
Other |
|
|
6.67 x 7.7 |
|
Basement |
Workshop |
|
|
13.61 x 10.2 |
|
Basement |
Recreational, Games Room |
|
|
21.64 x 9.71 |
|
Main Level |
Eat In Kitchen |
|
|
17.72 x 11.9 |
|
Main Level |
Enclosed Porch |
|
|
8.7 x 6.09 |
|
Main Level |
Sunroom |
|
|
17.78 x 10.3 |
|
Main Level |
Pantry |
|
|
9.8 x 5.49 |
|
Main Level |
Bedroom |
|
|
10.4 x 9.9 |
|
Main Level |
Primary Bedroom |
|
|
10.5 x 9.6 |
|
Main Level |
3pc Bathroom |
|
|
7.28 x 5.39 |
|
Main Level |
Living Room |
|
|
19 x 11.6 |
https://www.realtor.ca/real-estate/28334129/909-bancroft-drive-greater-sudbury
































