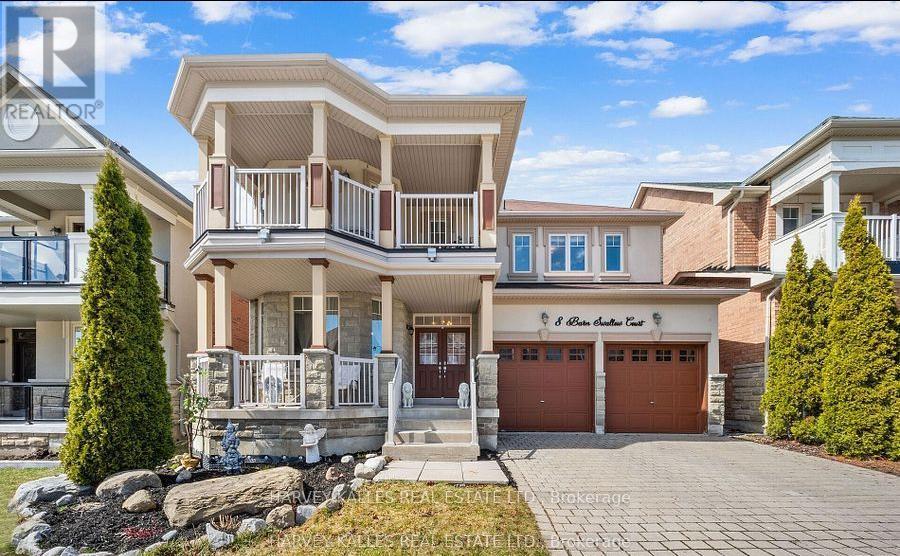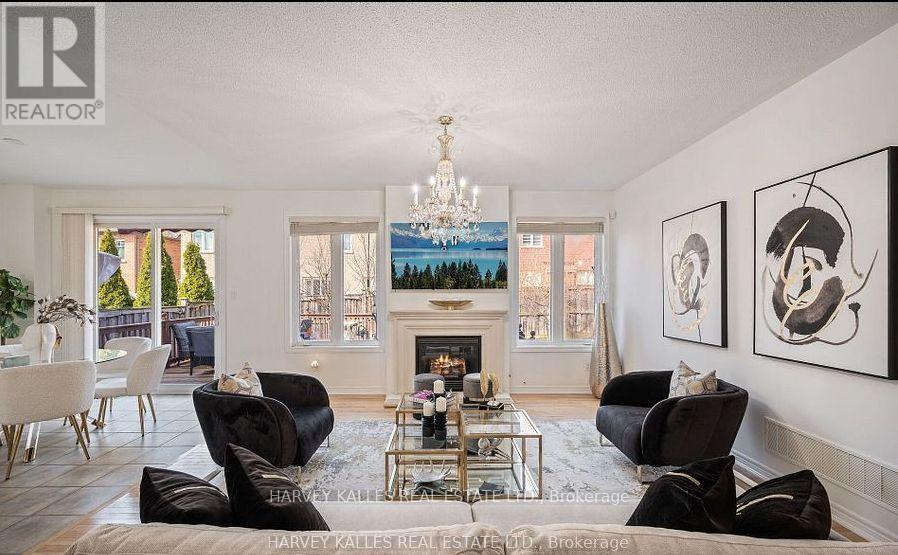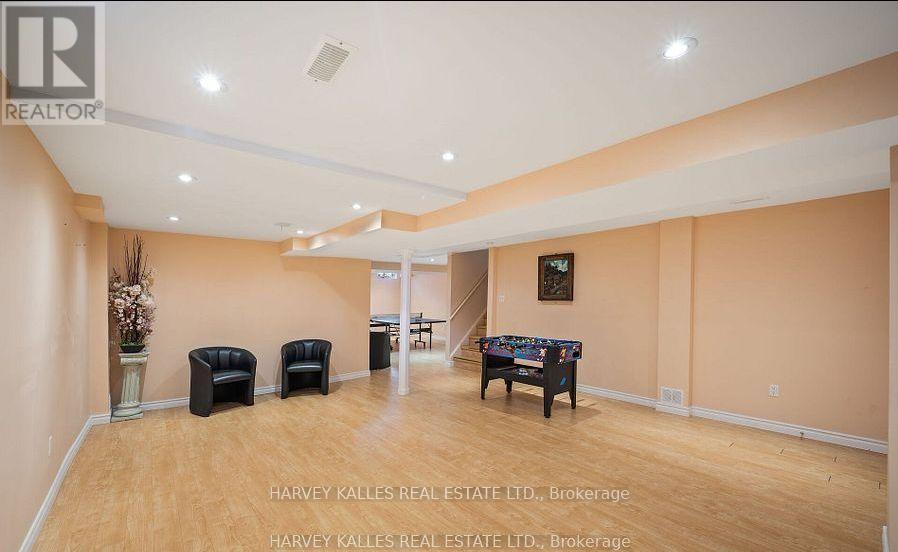5 Bedroom
5 Bathroom
2500 - 3000 sqft
Fireplace
Central Air Conditioning
Forced Air
$1,988,000
Discover this stunning family home nestled on a quiet cul-de-sac in the prestigious Jefferson Community, just steps from serene nature trails and a picturesque pond. Boasting approximately 4,000 square feet of thoughtfully designed living space, this residence offers a seamless blend of comfort, style, and functionality. Inside, you'll find expansive principal rooms and a beautifully upgraded kitchen featuring elegant cabinetry, granite countertops, and a spacious walk-in pantry ideal for daily living and effortless entertaining. A sun-filled home office with a large window offers inspiring views of the backyard, creating the perfect space for remote work or quiet reflection. The primary suite is a true retreat, complete with a luxurious 5-piece ensuite bathroom and ample space to unwind. The finished basement provides a generous open-concept recreation area, an additional bedroom with a walk-in closet, and a 3-piece bathroom perfect for guests, in-laws, or a growing family. Step outside into your private outdoor oasis. The fully fenced backyard is entirely decked, offering low-maintenance, all-season enjoyment and complete privacy. Whether you're hosting summer barbecues, enjoying morning coffee, or simply relaxing among the greenery, this space is designed for both comfort and leisure. The interlock driveway adds a refined touch to the exterior. Ideally located close to top-rated schools including French Immersion parks, trails, Movati Fitness, Farm Boy, Highway 404, Lake Wilcox, and several golf courses, this home offers the perfect balance of tranquility and urban convenience. A rare opportunity to own a home that truly has it all. (id:49269)
Property Details
|
MLS® Number
|
N12158515 |
|
Property Type
|
Single Family |
|
Community Name
|
Jefferson |
|
AmenitiesNearBy
|
Park, Public Transit, Schools |
|
Features
|
Cul-de-sac |
|
ParkingSpaceTotal
|
4 |
Building
|
BathroomTotal
|
5 |
|
BedroomsAboveGround
|
4 |
|
BedroomsBelowGround
|
1 |
|
BedroomsTotal
|
5 |
|
Appliances
|
Water Heater, Dishwasher, Dryer, Stove, Washer, Window Coverings, Refrigerator |
|
BasementDevelopment
|
Finished |
|
BasementType
|
N/a (finished) |
|
ConstructionStyleAttachment
|
Detached |
|
CoolingType
|
Central Air Conditioning |
|
ExteriorFinish
|
Stone, Stucco |
|
FireProtection
|
Smoke Detectors |
|
FireplacePresent
|
Yes |
|
FlooringType
|
Ceramic, Laminate, Hardwood |
|
FoundationType
|
Concrete |
|
HalfBathTotal
|
1 |
|
HeatingFuel
|
Natural Gas |
|
HeatingType
|
Forced Air |
|
StoriesTotal
|
2 |
|
SizeInterior
|
2500 - 3000 Sqft |
|
Type
|
House |
|
UtilityWater
|
Municipal Water |
Parking
Land
|
Acreage
|
No |
|
FenceType
|
Fully Fenced |
|
LandAmenities
|
Park, Public Transit, Schools |
|
Sewer
|
Sanitary Sewer |
|
SizeFrontage
|
45 Ft |
|
SizeIrregular
|
45 Ft |
|
SizeTotalText
|
45 Ft |
Rooms
| Level |
Type |
Length |
Width |
Dimensions |
|
Second Level |
Primary Bedroom |
3.96 m |
5.79 m |
3.96 m x 5.79 m |
|
Second Level |
Bedroom 2 |
3.96 m |
3.66 m |
3.96 m x 3.66 m |
|
Second Level |
Bedroom 3 |
3.66 m |
4.79 m |
3.66 m x 4.79 m |
|
Second Level |
Bedroom 4 |
4.57 m |
3 m |
4.57 m x 3 m |
|
Basement |
Bedroom |
|
|
Measurements not available |
|
Basement |
Bathroom |
|
|
Measurements not available |
|
Basement |
Recreational, Games Room |
|
|
Measurements not available |
|
Main Level |
Kitchen |
3.66 m |
3.35 m |
3.66 m x 3.35 m |
|
Main Level |
Living Room |
6.4 m |
3.35 m |
6.4 m x 3.35 m |
|
Main Level |
Dining Room |
6.4 m |
3 m |
6.4 m x 3 m |
|
Main Level |
Eating Area |
3.35 m |
2 m |
3.35 m x 2 m |
|
Main Level |
Office |
3.35 m |
3.2 m |
3.35 m x 3.2 m |
|
Main Level |
Family Room |
5.73 m |
4.57 m |
5.73 m x 4.57 m |
|
Main Level |
Laundry Room |
|
|
Measurements not available |
https://www.realtor.ca/real-estate/28334921/8-barn-swallow-court-richmond-hill-jefferson-jefferson



























