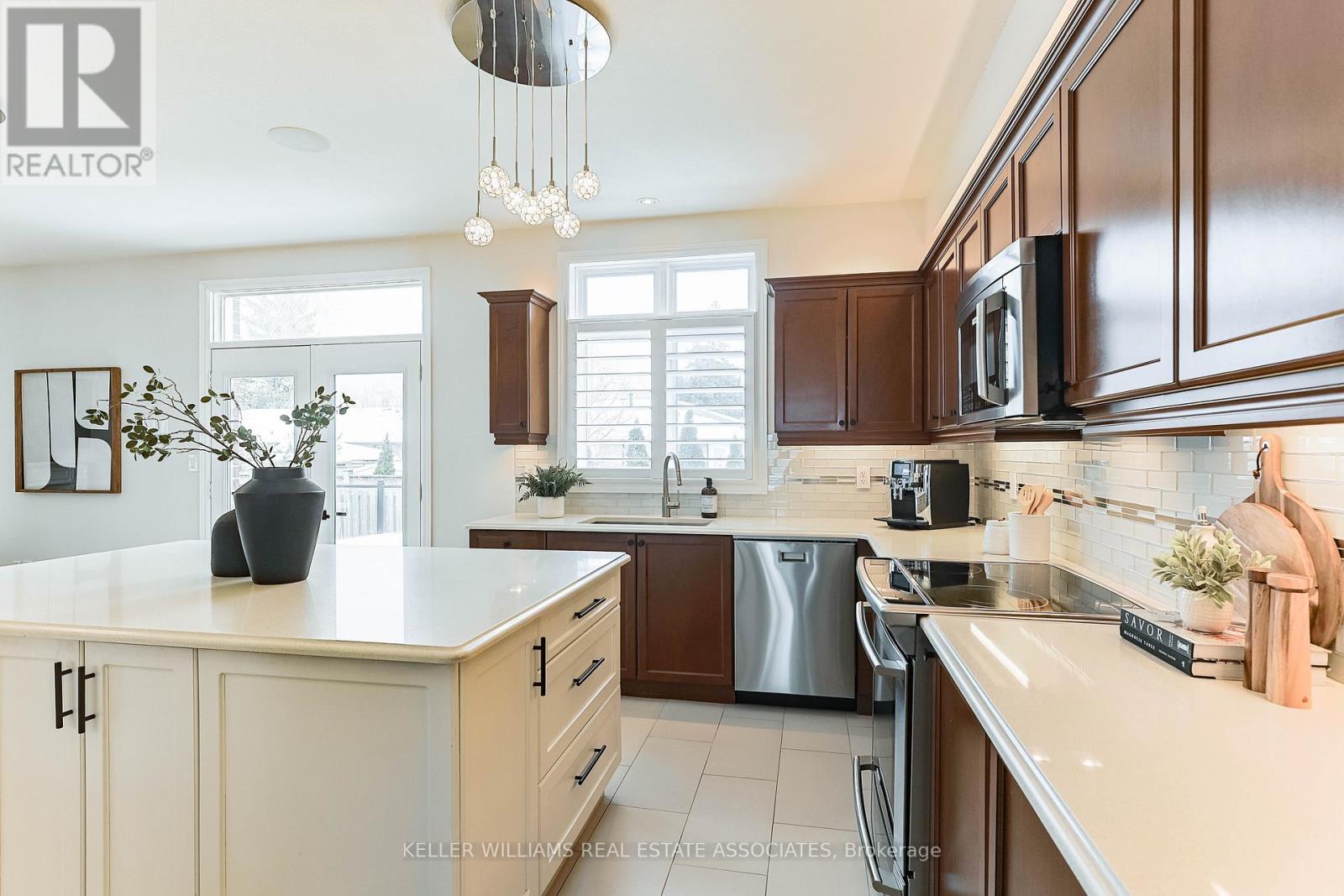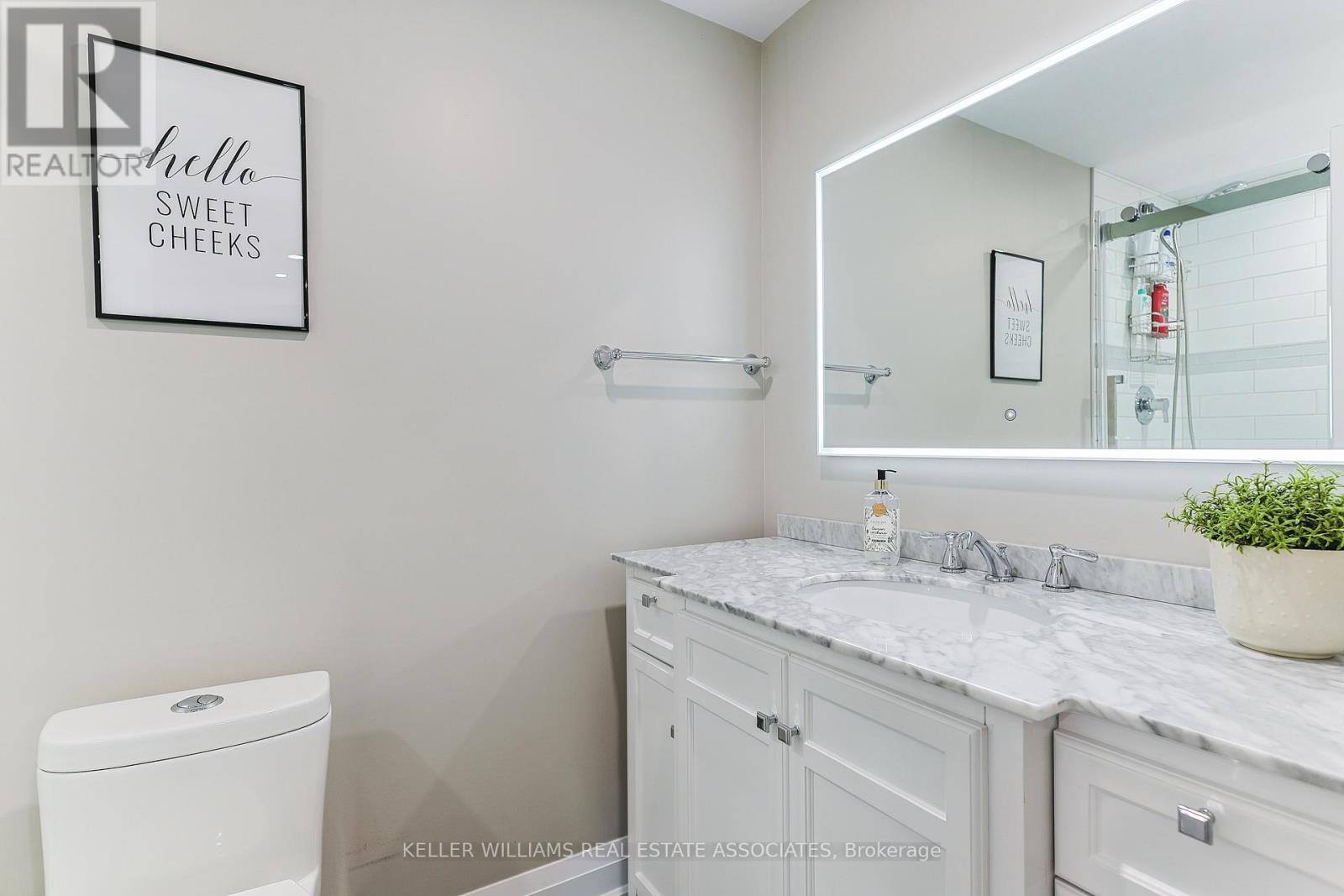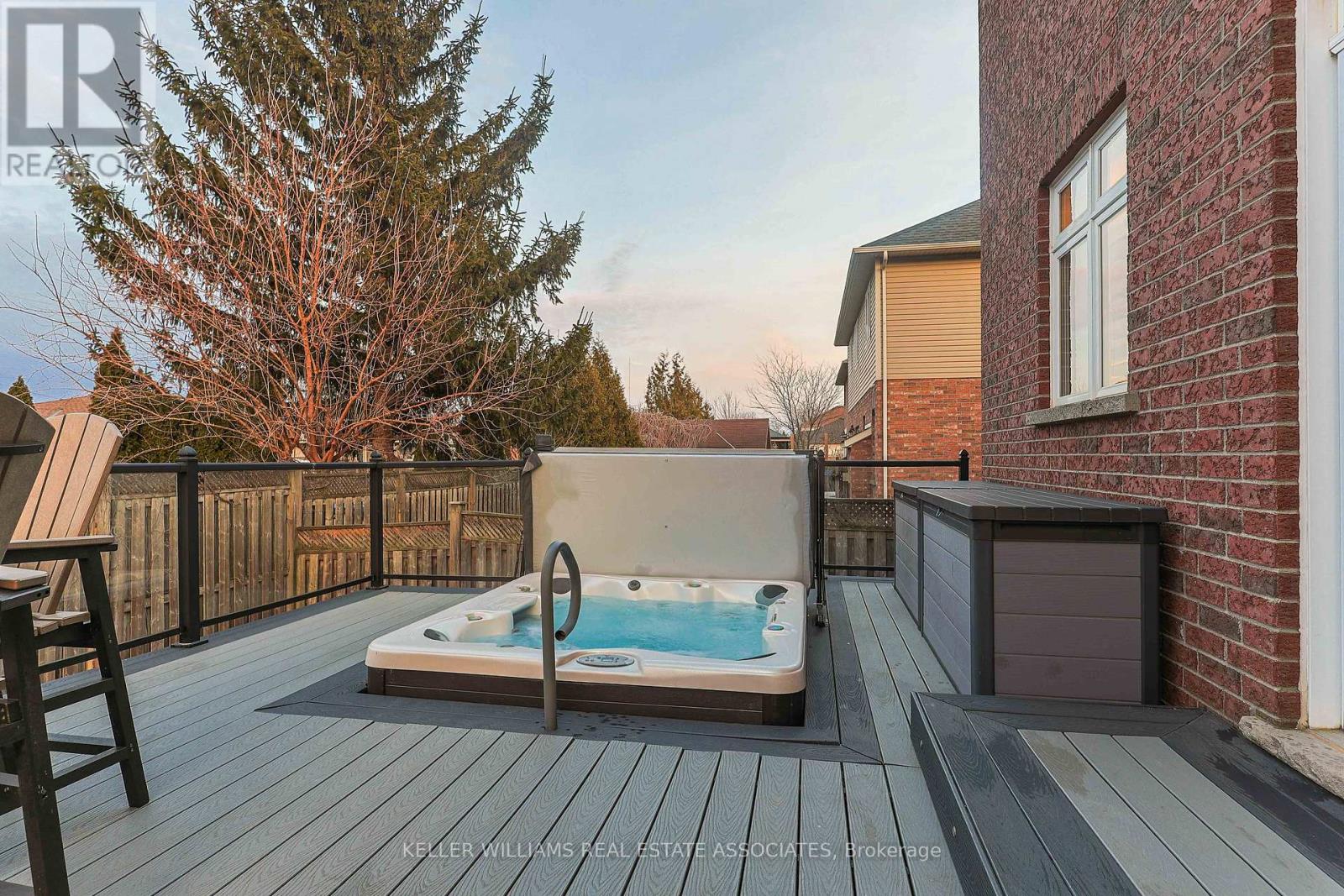5 Bedroom
4 Bathroom
2500 - 3000 sqft
Fireplace
Central Air Conditioning
Forced Air
$1,299,999
This rarely offered triple-car garage home is nestled in the highly sought-after Grimsby Beach community, offering roughly 4,000 sq ft of total living space with 4+1 oversized bedrooms and 3.5 bathrooms. Designed with elegance and comfort in mind, this home is loaded with upgrades, including heated flooring, hardwood flooring, soaring ceilings, and California shutters throughout. The open-concept kitchen is a chef's dream, featuring Caesarstone countertops, an oversized island, stainless steel appliances, and a gas fireplace in the adjoining family room. Upstairs, enjoy the convenience of a second-floor laundry room, spacious bedrooms with ample closet space, and a landing area that can be used as a home office or cozy reading nook. The finished basement offers excellent in-law suite potential. There is also the possibility to add a separate entrance and an additional bedroom, providing flexibility for multi-family living or rental income opportunities. Step outside to a professionally landscaped exterior, featuring an epoxy-finished triple-car garage, composite deck, and private hot tub perfect for relaxation. Conveniently located with easy highway access, this home is just minutes from beaches, restaurants, shopping, conservation areas, and the vibrant Grimsby on the Lake waterfront. With smart home features, high-end finishes, a full house back up generator, and meticulous upkeep, this home is truly move-in ready! (id:49269)
Property Details
|
MLS® Number
|
X12158343 |
|
Property Type
|
Single Family |
|
Community Name
|
540 - Grimsby Beach |
|
AmenitiesNearBy
|
Beach, Hospital, Marina, Park |
|
Features
|
Wooded Area, Sump Pump |
|
ParkingSpaceTotal
|
9 |
Building
|
BathroomTotal
|
4 |
|
BedroomsAboveGround
|
4 |
|
BedroomsBelowGround
|
1 |
|
BedroomsTotal
|
5 |
|
Age
|
6 To 15 Years |
|
Appliances
|
Central Vacuum, Garage Door Opener Remote(s), Water Heater, Dishwasher, Dryer, Garage Door Opener, Microwave, Stove, Washer, Window Coverings, Refrigerator |
|
BasementDevelopment
|
Finished |
|
BasementType
|
Full (finished) |
|
ConstructionStyleAttachment
|
Detached |
|
CoolingType
|
Central Air Conditioning |
|
ExteriorFinish
|
Brick, Stone |
|
FireplacePresent
|
Yes |
|
FlooringType
|
Hardwood, Vinyl |
|
FoundationType
|
Concrete |
|
HalfBathTotal
|
1 |
|
HeatingFuel
|
Natural Gas |
|
HeatingType
|
Forced Air |
|
StoriesTotal
|
2 |
|
SizeInterior
|
2500 - 3000 Sqft |
|
Type
|
House |
|
UtilityPower
|
Generator |
|
UtilityWater
|
Municipal Water |
Parking
Land
|
Acreage
|
No |
|
LandAmenities
|
Beach, Hospital, Marina, Park |
|
Sewer
|
Sanitary Sewer |
|
SizeDepth
|
91 Ft ,2 In |
|
SizeFrontage
|
65 Ft ,1 In |
|
SizeIrregular
|
65.1 X 91.2 Ft |
|
SizeTotalText
|
65.1 X 91.2 Ft|under 1/2 Acre |
|
SurfaceWater
|
Lake/pond |
|
ZoningDescription
|
R2 |
Rooms
| Level |
Type |
Length |
Width |
Dimensions |
|
Second Level |
Primary Bedroom |
5.59 m |
3.81 m |
5.59 m x 3.81 m |
|
Second Level |
Bedroom 2 |
3.76 m |
2.95 m |
3.76 m x 2.95 m |
|
Second Level |
Bedroom 3 |
3.76 m |
3.25 m |
3.76 m x 3.25 m |
|
Second Level |
Bedroom 4 |
4.83 m |
3.45 m |
4.83 m x 3.45 m |
|
Second Level |
Loft |
3.99 m |
4.3 m |
3.99 m x 4.3 m |
|
Basement |
Kitchen |
2.99 m |
4.24 m |
2.99 m x 4.24 m |
|
Basement |
Bedroom |
3.66 m |
3.35 m |
3.66 m x 3.35 m |
|
Basement |
Recreational, Games Room |
6.71 m |
8.14 m |
6.71 m x 8.14 m |
|
Main Level |
Living Room |
3.38 m |
5.4 m |
3.38 m x 5.4 m |
|
Main Level |
Dining Room |
3.38 m |
3.26 m |
3.38 m x 3.26 m |
|
Main Level |
Kitchen |
4.94 m |
4.91 m |
4.94 m x 4.91 m |
|
Main Level |
Family Room |
5.85 m |
4.91 m |
5.85 m x 4.91 m |
https://www.realtor.ca/real-estate/28334628/30-sidare-court-grimsby-grimsby-beach-540-grimsby-beach






































