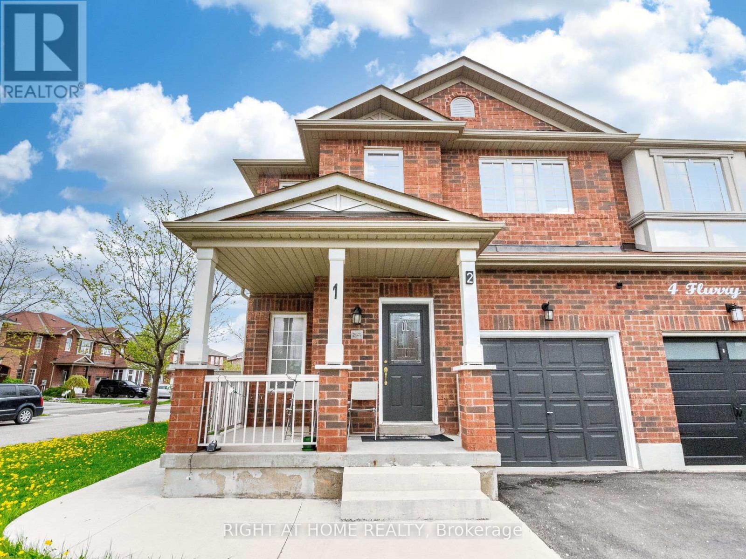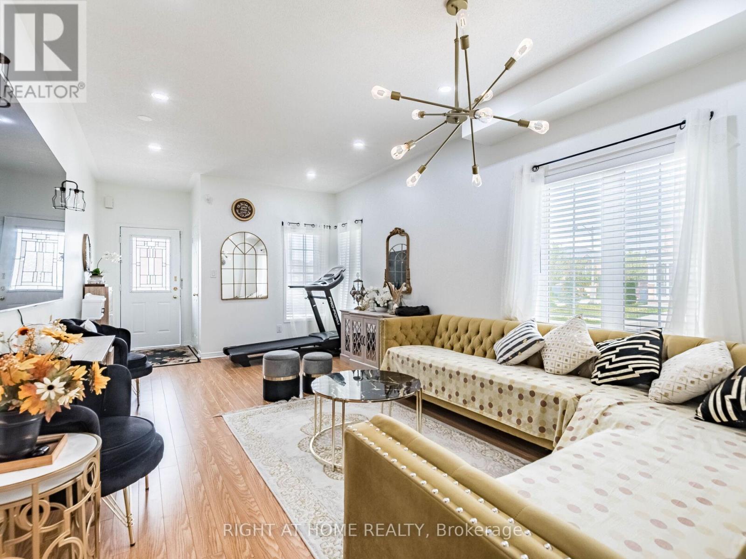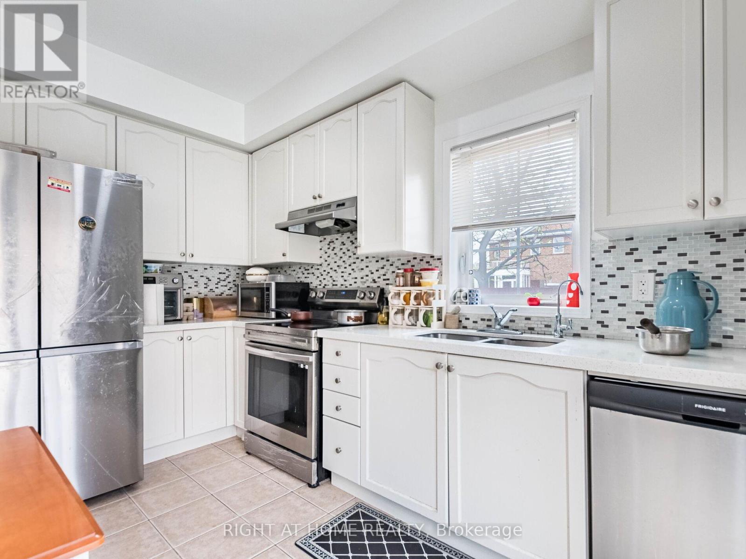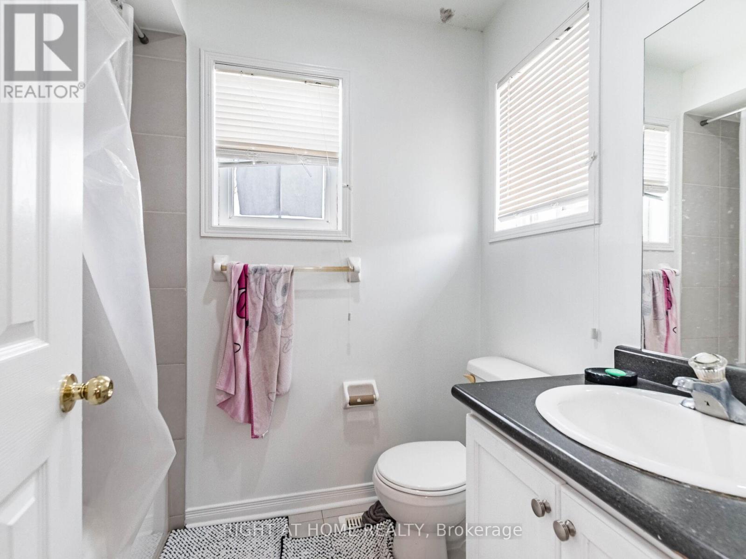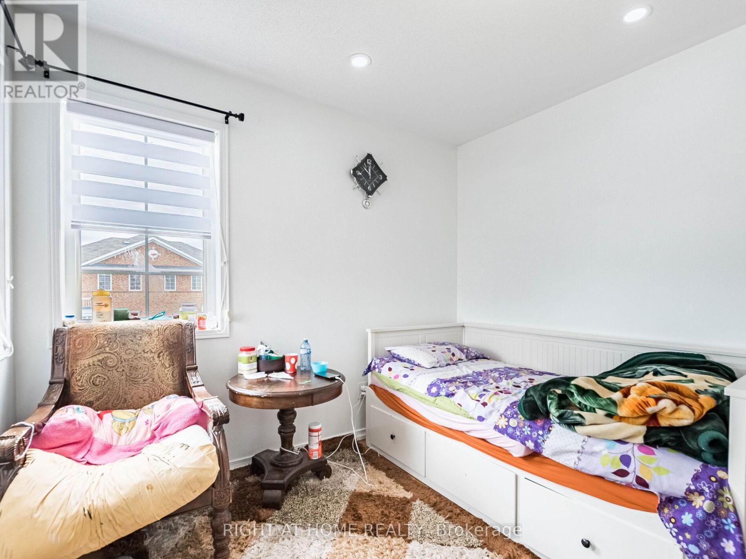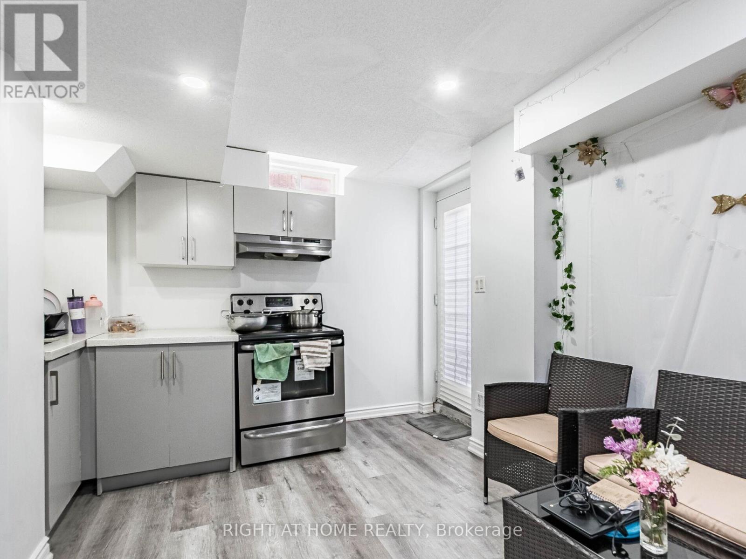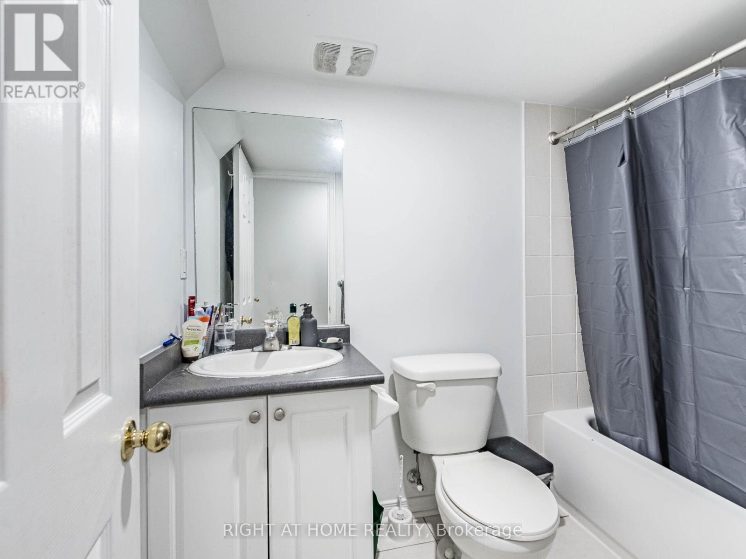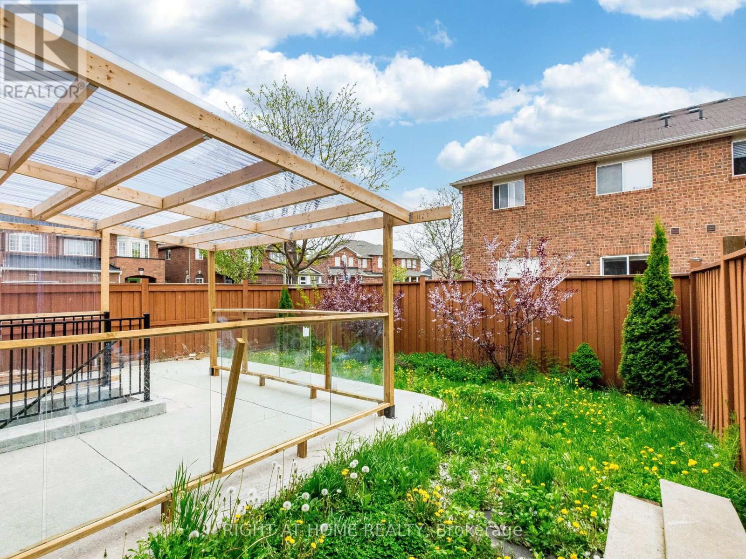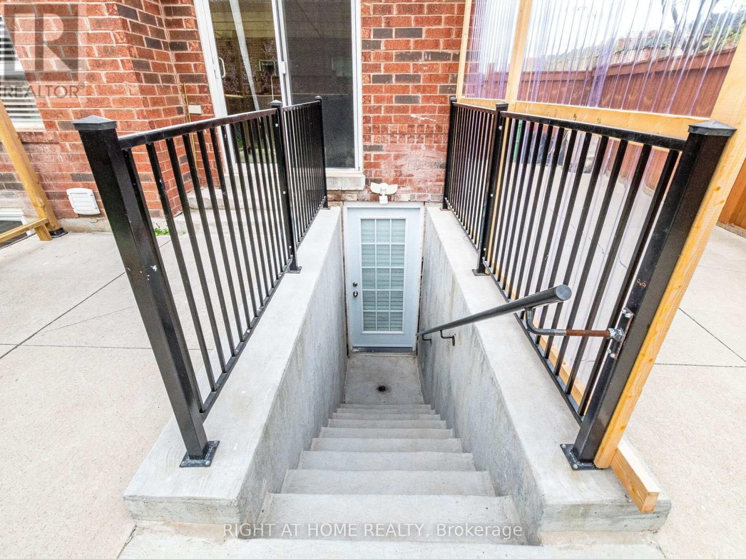416-218-8800
admin@hlfrontier.com
2 Flurry Circle Brampton (Credit Valley), Ontario L6X 0S5
5 Bedroom
4 Bathroom
1500 - 2000 sqft
Central Air Conditioning
Forced Air
$1,099,900
Corner Lot & Bright 4+1 Bedroom Semi-Detached With Finished Bsmt By The Builder. This Great Home Features .Excellent Credit Valley Area with a house with a Oak hardwood flooring and stairs, Great Main Flr Layout With Living/Dining Area, Sep Family Room New Kitchen With Quartz Counter. Open Concept Kit & Breakfast Area W/O To Backyard, Master W/4Pc Ensuite .Freshly Painted .Offer Presentation 16th Feb 2021 At 5Pm Reg By 3Pm. Close To All Amenities, Schools, Parks, Transit, Shopping And More.City approved Basement Apartment for Rent is included . Offers Any time (id:49269)
Property Details
| MLS® Number | W12158422 |
| Property Type | Single Family |
| Community Name | Credit Valley |
| Features | In-law Suite |
| ParkingSpaceTotal | 3 |
Building
| BathroomTotal | 4 |
| BedroomsAboveGround | 4 |
| BedroomsBelowGround | 1 |
| BedroomsTotal | 5 |
| Appliances | Dishwasher, Dryer, Two Stoves, Washer, Window Coverings, Two Refrigerators |
| BasementDevelopment | Finished |
| BasementFeatures | Separate Entrance |
| BasementType | N/a (finished) |
| ConstructionStyleAttachment | Semi-detached |
| CoolingType | Central Air Conditioning |
| ExteriorFinish | Brick |
| FlooringType | Carpeted, Laminate, Ceramic |
| FoundationType | Poured Concrete |
| HalfBathTotal | 1 |
| HeatingFuel | Natural Gas |
| HeatingType | Forced Air |
| StoriesTotal | 2 |
| SizeInterior | 1500 - 2000 Sqft |
| Type | House |
| UtilityWater | Municipal Water |
Parking
| Attached Garage | |
| Garage |
Land
| Acreage | No |
| Sewer | Sanitary Sewer |
| SizeDepth | 89 Ft |
| SizeFrontage | 34 Ft ,6 In |
| SizeIrregular | 34.5 X 89 Ft |
| SizeTotalText | 34.5 X 89 Ft |
| ZoningDescription | Residential |
Rooms
| Level | Type | Length | Width | Dimensions |
|---|---|---|---|---|
| Second Level | Primary Bedroom | 4.95 m | 3.58 m | 4.95 m x 3.58 m |
| Second Level | Bedroom 2 | 3.08 m | 3.1 m | 3.08 m x 3.1 m |
| Second Level | Bedroom 3 | 3.28 m | 2.9 m | 3.28 m x 2.9 m |
| Second Level | Bedroom 4 | 2.9 m | 2.74 m | 2.9 m x 2.74 m |
| Basement | Bedroom | 3.1 m | 3.6 m | 3.1 m x 3.6 m |
| Basement | Kitchen | Measurements not available | ||
| Basement | Bedroom | Measurements not available | ||
| Basement | Living Room | Measurements not available | ||
| Main Level | Living Room | 6 m | 3.53 m | 6 m x 3.53 m |
| Main Level | Dining Room | 6 m | 3.53 m | 6 m x 3.53 m |
| Main Level | Family Room | 3.96 m | 3.45 m | 3.96 m x 3.45 m |
| Main Level | Kitchen | 3.75 m | 3.81 m | 3.75 m x 3.81 m |
| Main Level | Eating Area | 3.81 m | 2.71 m | 3.81 m x 2.71 m |
https://www.realtor.ca/real-estate/28335000/2-flurry-circle-brampton-credit-valley-credit-valley
Interested?
Contact us for more information

