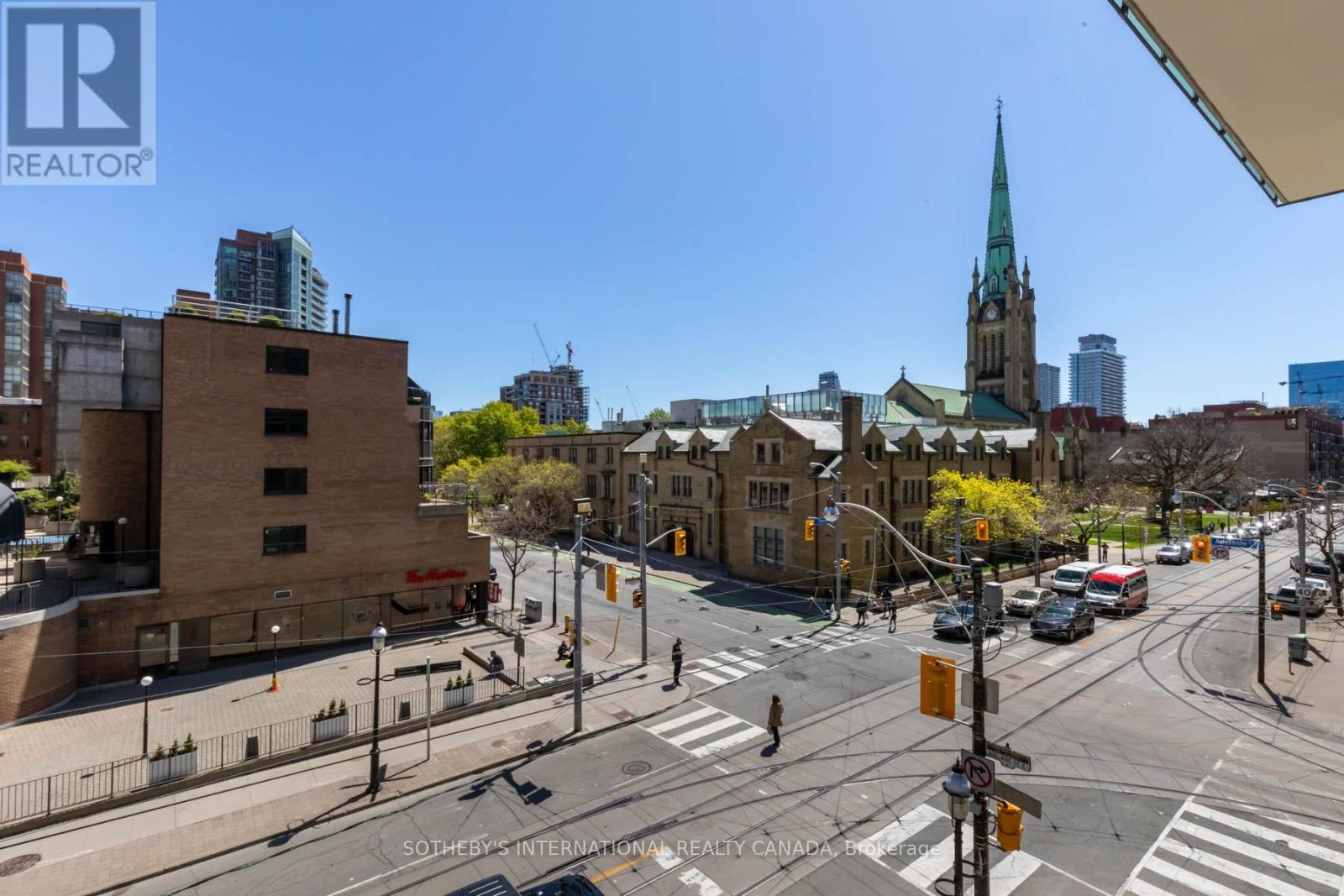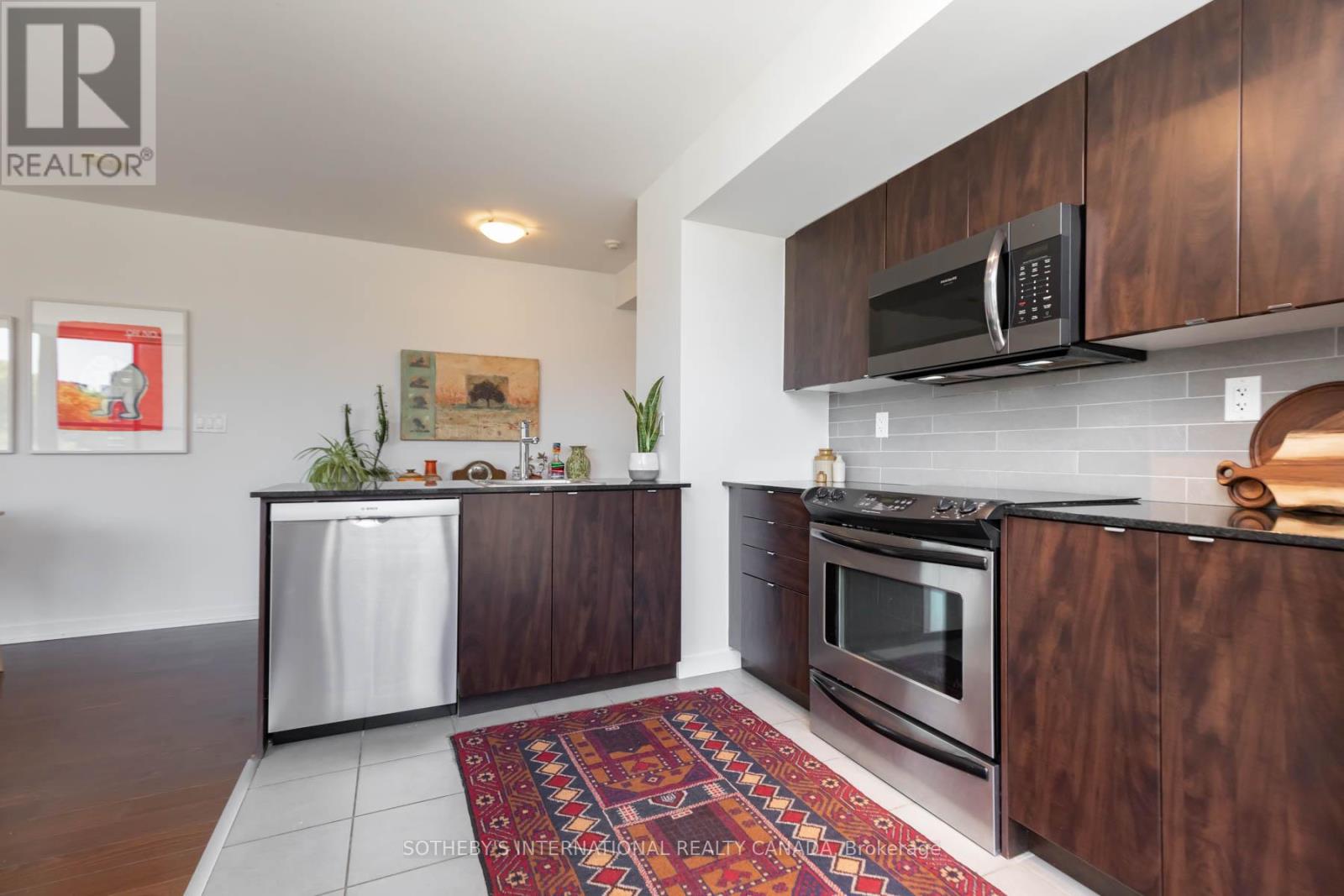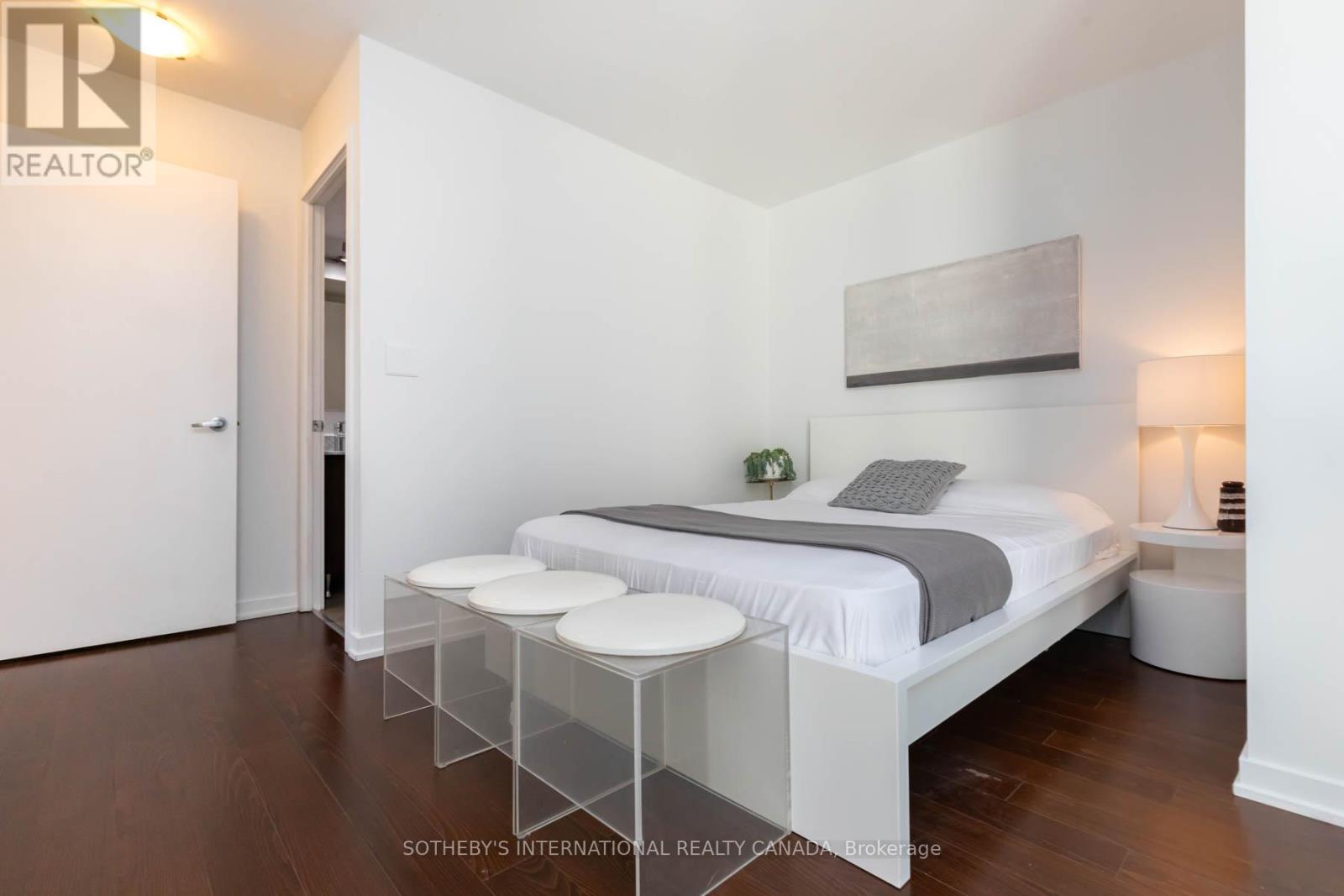416-218-8800
admin@hlfrontier.com
306 - 33 Lombard Street Toronto (Church-Yonge Corridor), Ontario M5C 3H8
3 Bedroom
2 Bathroom
1000 - 1199 sqft
Fireplace
Central Air Conditioning
Heat Pump
$3,300 Monthly
June 15th Occupancy. Rare two bedroom suite plus separate open concept family room. Family room ideal as a media room or home office with floor to ceiling windows. Spacious layout - 1058 Sqft. Urban views of St James Cathedral & park. Floor to ceiling windows in every room offering lots of natural light. Two full washrooms. Podium suite with easy access to lobby or courtyard via exterior entrance. Amazing value for such a spacious two bedroom suite. (id:49269)
Property Details
| MLS® Number | C12159268 |
| Property Type | Single Family |
| Community Name | Church-Yonge Corridor |
| AmenitiesNearBy | Hospital, Park, Place Of Worship, Public Transit |
| CommunityFeatures | Pets Not Allowed |
| Features | Balcony |
Building
| BathroomTotal | 2 |
| BedroomsAboveGround | 2 |
| BedroomsBelowGround | 1 |
| BedroomsTotal | 3 |
| Amenities | Security/concierge, Exercise Centre, Sauna, Visitor Parking |
| Appliances | Blinds, Dishwasher, Dryer, Microwave, Range, Stove, Washer, Refrigerator |
| CoolingType | Central Air Conditioning |
| ExteriorFinish | Concrete |
| FireplacePresent | Yes |
| FlooringType | Ceramic |
| HeatingFuel | Natural Gas |
| HeatingType | Heat Pump |
| SizeInterior | 1000 - 1199 Sqft |
| Type | Apartment |
Parking
| Underground | |
| Garage |
Land
| Acreage | No |
| LandAmenities | Hospital, Park, Place Of Worship, Public Transit |
Rooms
| Level | Type | Length | Width | Dimensions |
|---|---|---|---|---|
| Ground Level | Living Room | 5.1 m | 2.64 m | 5.1 m x 2.64 m |
| Ground Level | Dining Room | Measurements not available | ||
| Ground Level | Kitchen | 3.65 m | 2.64 m | 3.65 m x 2.64 m |
| Ground Level | Primary Bedroom | 3.53 m | 3.04 m | 3.53 m x 3.04 m |
| Ground Level | Bedroom 2 | 3.17 m | 2.92 m | 3.17 m x 2.92 m |
| Ground Level | Den | 3.22 m | 2.95 m | 3.22 m x 2.95 m |
Interested?
Contact us for more information































