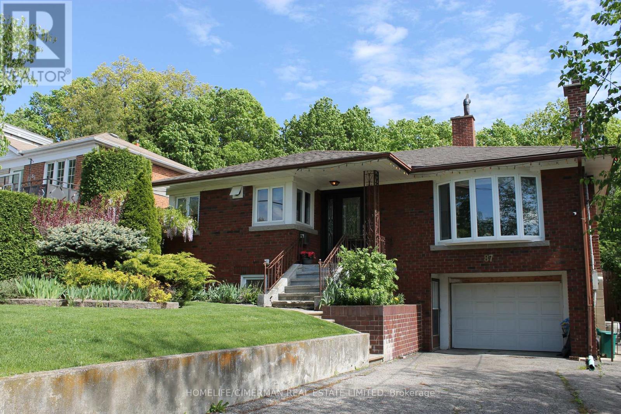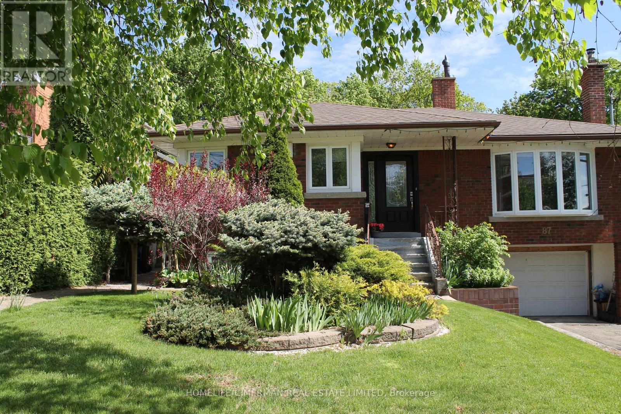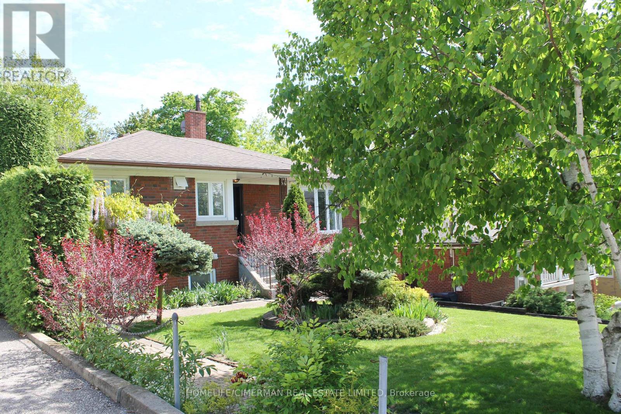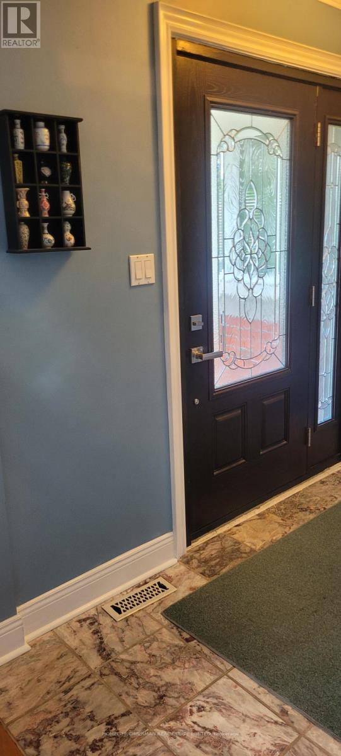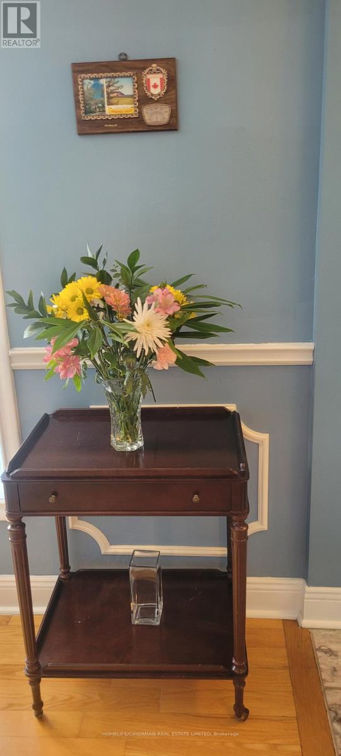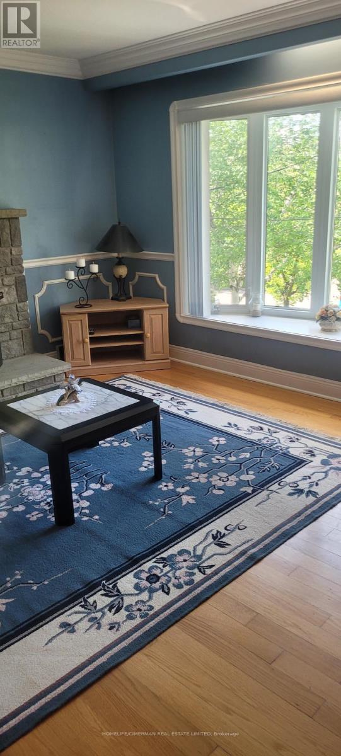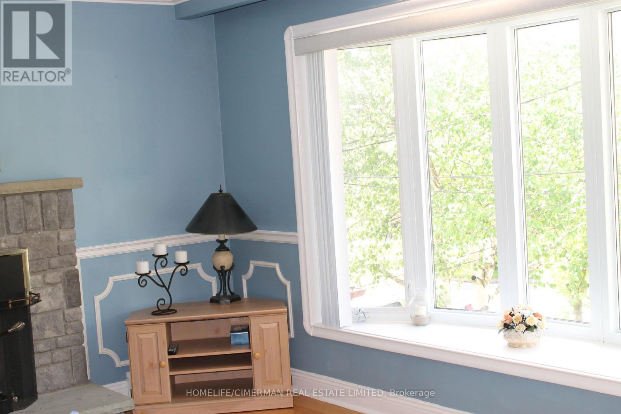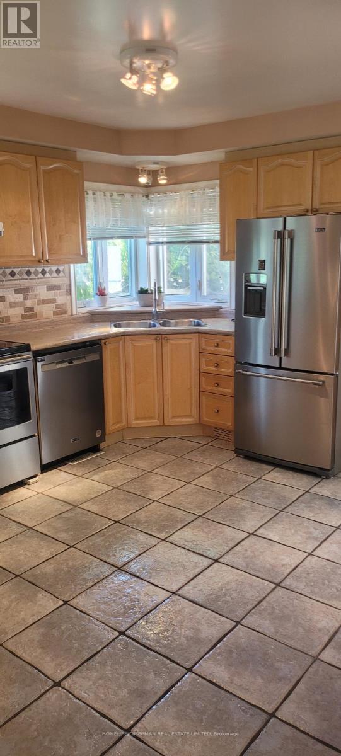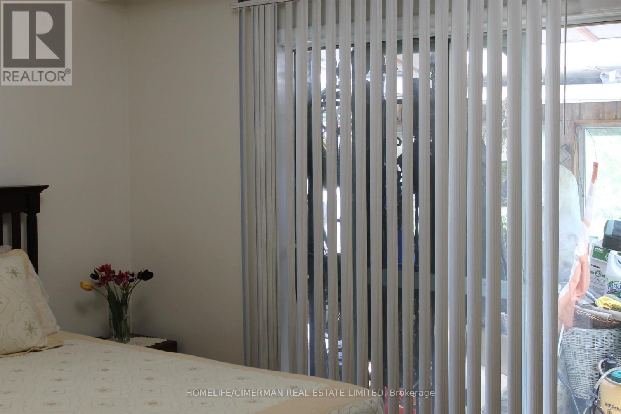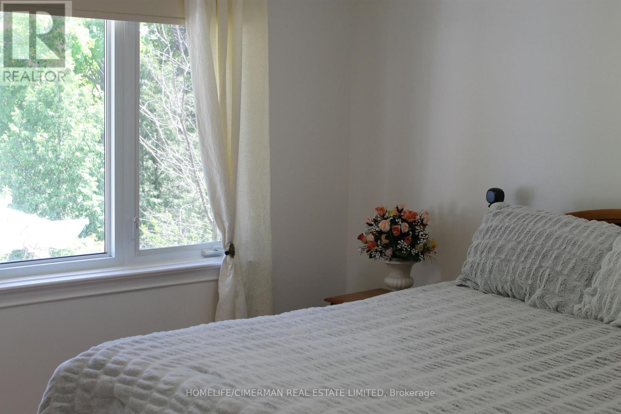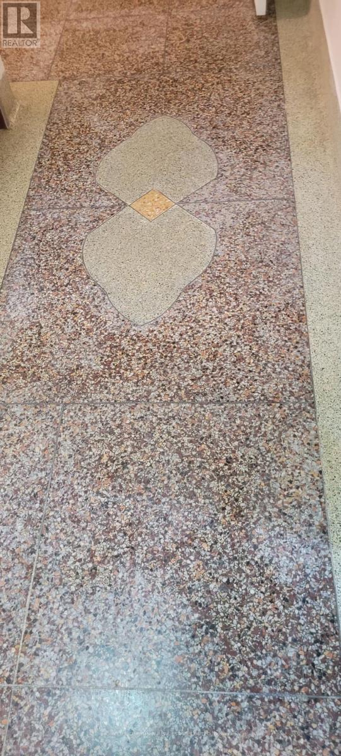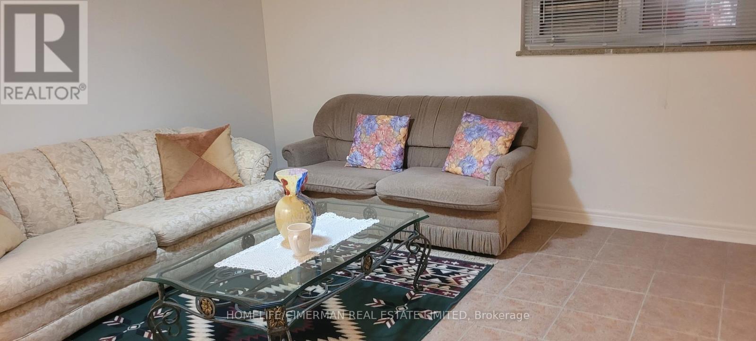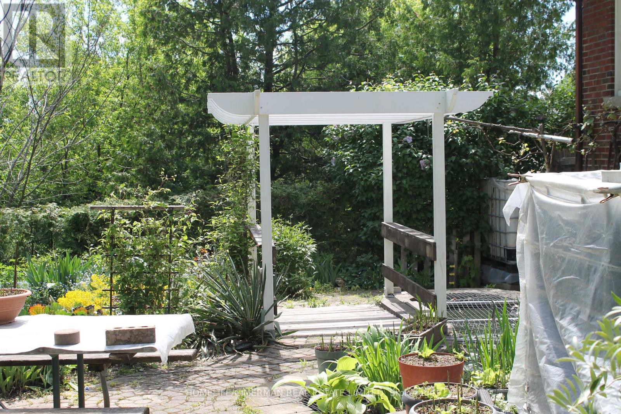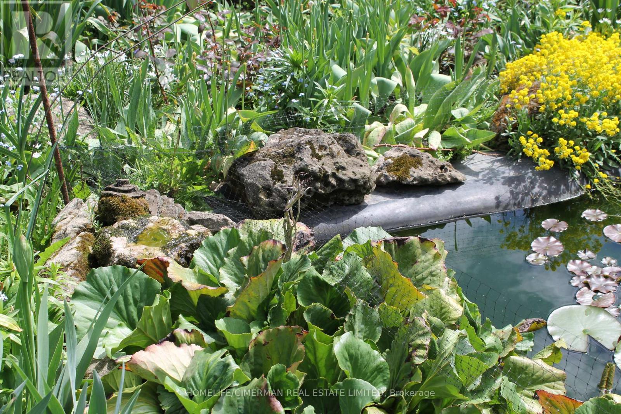87 Flamborough Drive Toronto (Brookhaven-Amesbury), Ontario M6M 2R8
$1,298,800
Benefits of city living with that country feeling! Relax in a private, serene oasis of a large raving lot that abuts with green space. Enjoy your outdoor space with numerous flower gardens, fruit trees and goldfish pond. This lovely, sold-built three-bedroom bungalow has been well maintained by present owners since 1998. A finished basement with high ceilings, above ground windows and a separate walk-out allows for a potential in-law suite. Other features include gleaming hardwood floors, stainless steel appliances, on demand tankless Bosch water heater (owned) and 2022 Lennox gas furnace (owned). Private driveway with attached garage. Central location to all amenities including access to Black Creek, 400, 401. Short walk to shops, Amesbury Park and community centre/school. (id:49269)
Open House
This property has open houses!
2:00 pm
Ends at:4:00 pm
2:00 pm
Ends at:4:00 pm
Property Details
| MLS® Number | W12159195 |
| Property Type | Single Family |
| Community Name | Brookhaven-Amesbury |
| AmenitiesNearBy | Park, Public Transit, Schools |
| CommunityFeatures | Community Centre |
| Features | Wooded Area, Irregular Lot Size, Ravine, Carpet Free |
| ParkingSpaceTotal | 5 |
Building
| BathroomTotal | 2 |
| BedroomsAboveGround | 3 |
| BedroomsBelowGround | 1 |
| BedroomsTotal | 4 |
| Appliances | Water Heater - Tankless, Dishwasher, Dryer, Stove, Washer, Window Coverings, Refrigerator |
| ArchitecturalStyle | Bungalow |
| BasementDevelopment | Finished |
| BasementFeatures | Separate Entrance, Walk Out |
| BasementType | N/a (finished) |
| ConstructionStyleAttachment | Detached |
| CoolingType | Central Air Conditioning |
| ExteriorFinish | Brick |
| FireplacePresent | Yes |
| FireplaceType | Insert,woodstove |
| FlooringType | Hardwood |
| FoundationType | Block |
| HeatingFuel | Natural Gas |
| HeatingType | Forced Air |
| StoriesTotal | 1 |
| SizeInterior | 700 - 1100 Sqft |
| Type | House |
| UtilityWater | Municipal Water |
Parking
| Attached Garage | |
| Garage |
Land
| Acreage | No |
| LandAmenities | Park, Public Transit, Schools |
| Sewer | Sanitary Sewer |
| SizeDepth | 162 Ft |
| SizeFrontage | 49 Ft |
| SizeIrregular | 49 X 162 Ft |
| SizeTotalText | 49 X 162 Ft |
Rooms
| Level | Type | Length | Width | Dimensions |
|---|---|---|---|---|
| Basement | Recreational, Games Room | 5.2 m | 6 m | 5.2 m x 6 m |
| Main Level | Kitchen | 3.25 m | 3.9 m | 3.25 m x 3.9 m |
| Main Level | Living Room | 4.8 m | 4.15 m | 4.8 m x 4.15 m |
| Main Level | Dining Room | 2.4 m | 2.8 m | 2.4 m x 2.8 m |
| Main Level | Primary Bedroom | 2.95 m | 3.9 m | 2.95 m x 3.9 m |
| Main Level | Bedroom 2 | 3.9 m | 3.3 m | 3.9 m x 3.3 m |
| Main Level | Bedroom 3 | 2.8 m | 2.9 m | 2.8 m x 2.9 m |
Interested?
Contact us for more information

