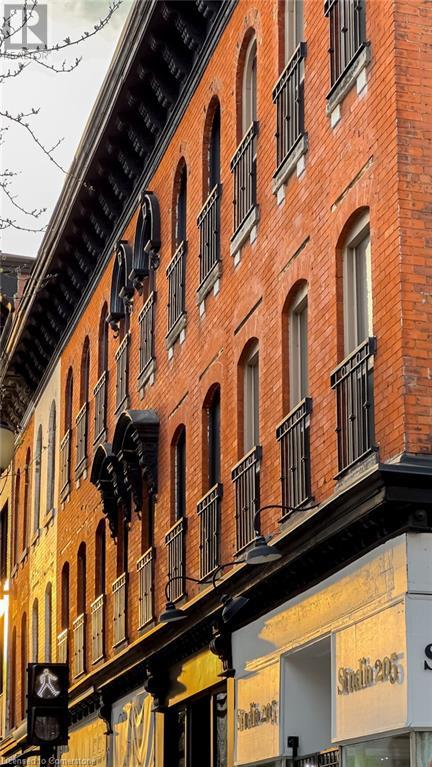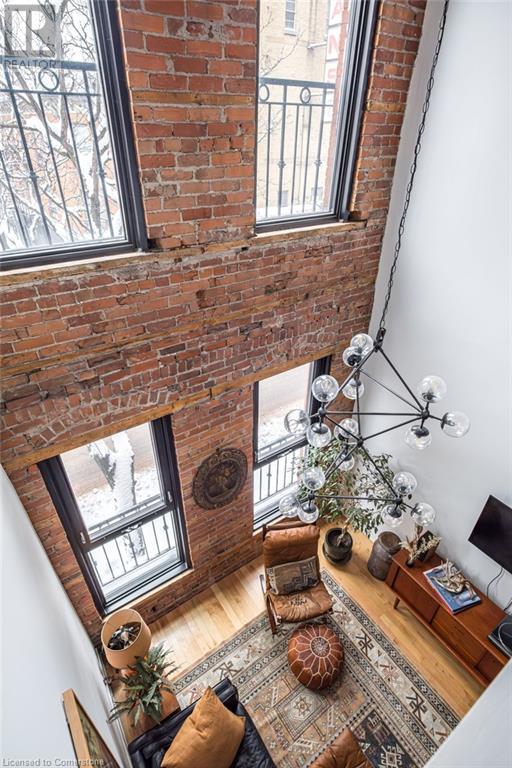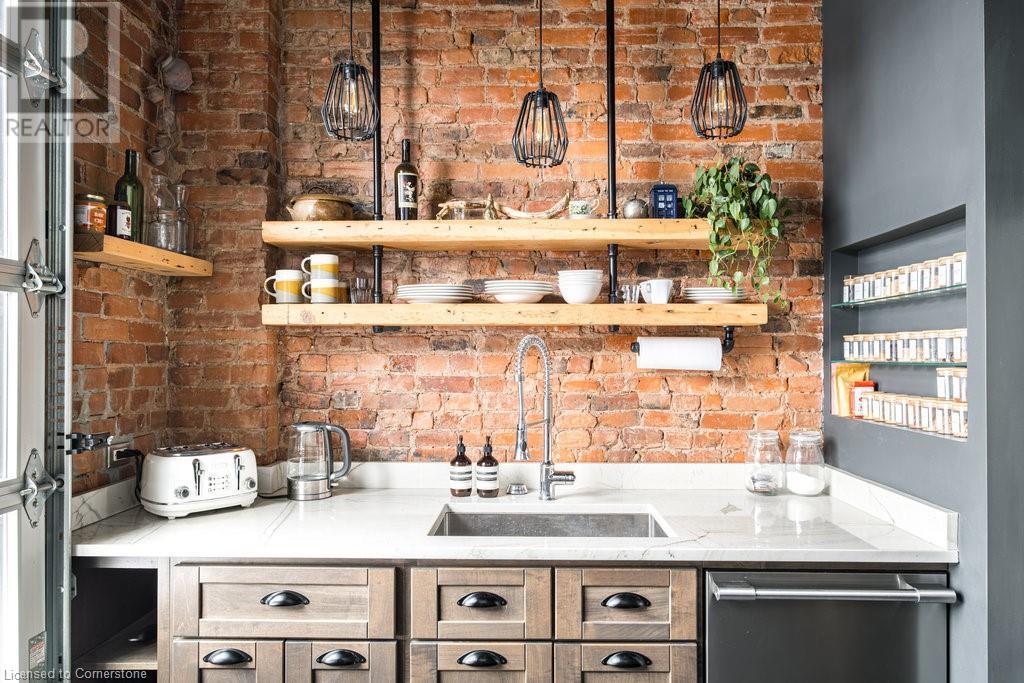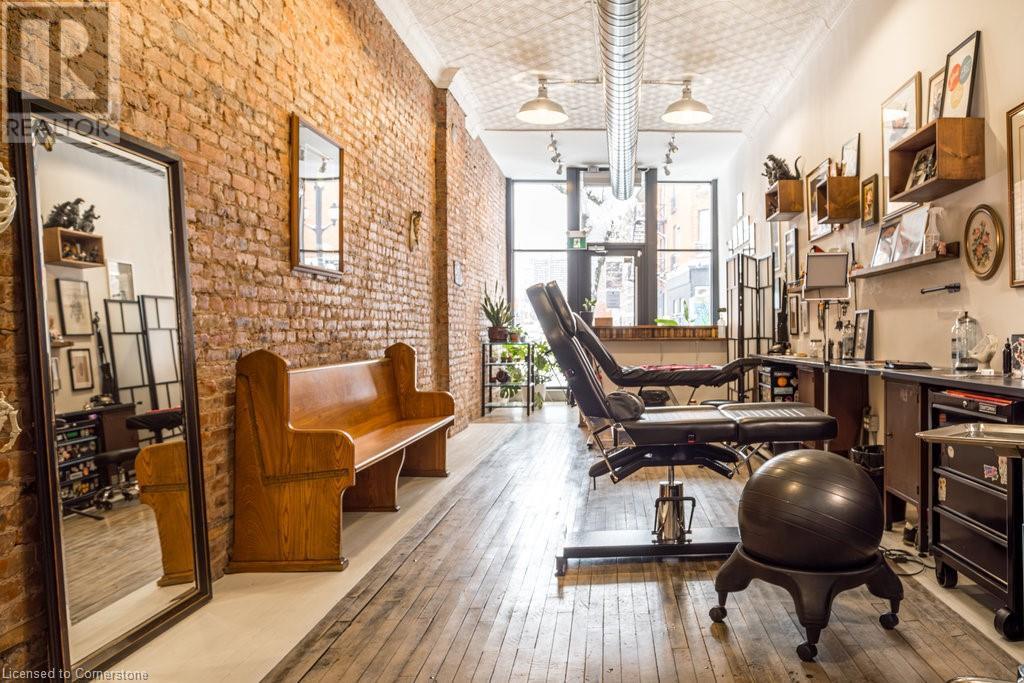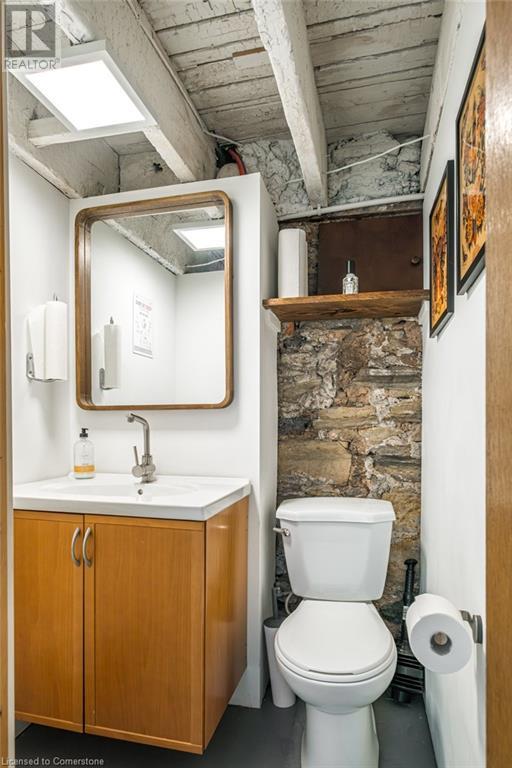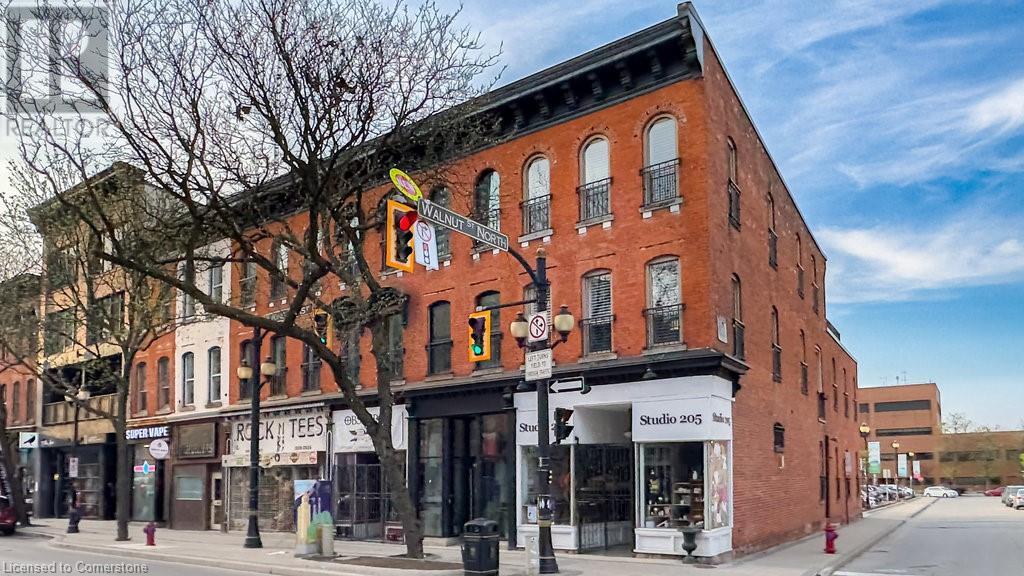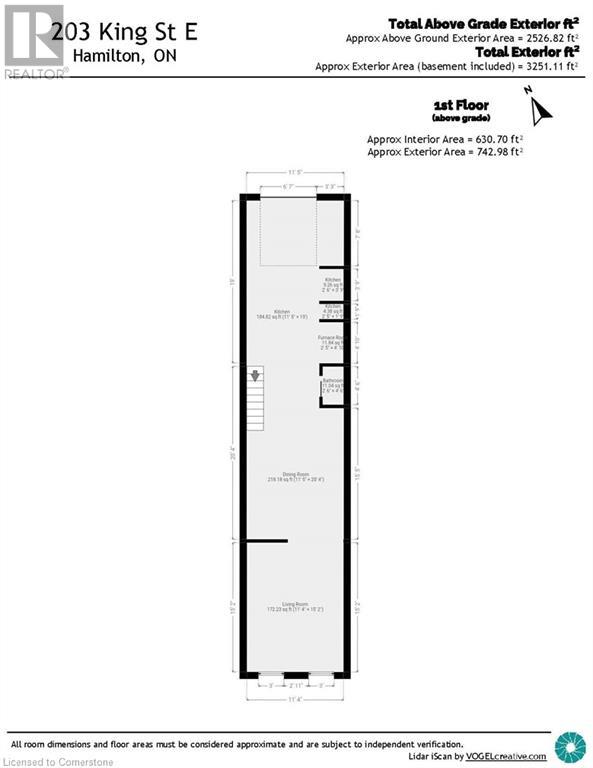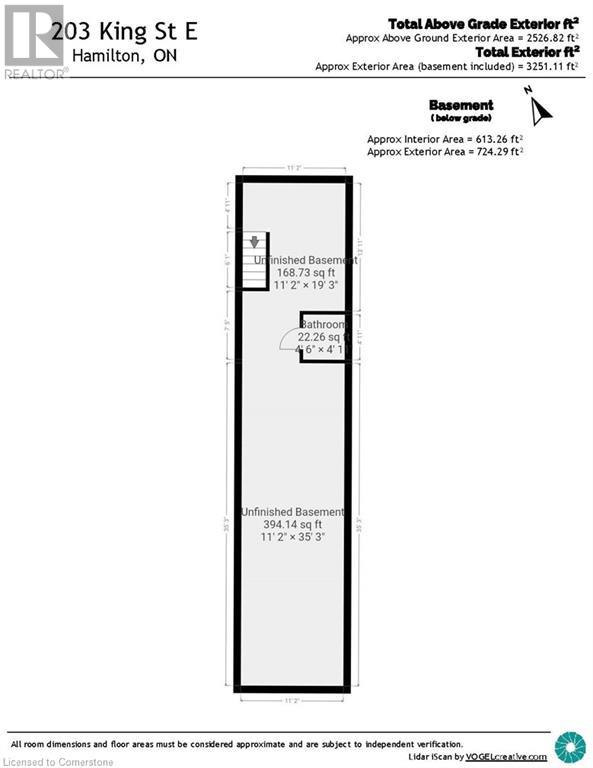1 Bedroom
3 Bathroom
2547 sqft
3 Level
Fireplace
Central Air Conditioning
Forced Air
$1,198,000
Welcome to 203 King Street East— a one-of-a-kind 3 storey + a basement gives the best of both worlds in downtown Hamilton with an exceptional blend of residential luxury and commercial versatility.T he main level is designed for entrepreneurs and creatives alike, featuring a striking storefront facade which opens to soaring ceilings, oversized windows, and exposed brick walls that radiate charm and character. It's the perfect canvas for your retail vision, studio, or boutique office. Above, the real showstopper: a spectacular two-storey loft residence where Rustic Chic meets contemporary flair. The expansive living room is crowned by a soaring double-height ceiling and anchored by a dramatic two-sided fireplace shared with the elegant dining area. The stylish kitchen is both functional and fabulous—maple cabinetry, granite counters, built-in stainless steel appliances, and a roll-up glass garage door that opens seamlessly to a private outdoor deck—an entertainer’s dream. The top level is a true retreat: a spacious bedroom sanctuary with a generous walk-in closet and a spa-inspired 5-piece ensuite for the ultimate in comfort and serenity. Steps from Hamilton’s best dining, culture, and convenience—restaurants, nightlife, theatres, the farmers market, galleries, transit, and the GO Station—this mixed-use masterpiece places you right in the pulse of the city. Unlock the perfect balance of lifestyle and livelihood. (id:49269)
Property Details
|
MLS® Number
|
40730414 |
|
Property Type
|
Single Family |
|
AmenitiesNearBy
|
Public Transit, Shopping |
|
CommunityFeatures
|
High Traffic Area |
|
Features
|
Southern Exposure |
|
ViewType
|
City View |
Building
|
BathroomTotal
|
3 |
|
BedroomsAboveGround
|
1 |
|
BedroomsTotal
|
1 |
|
Appliances
|
Central Vacuum, Dishwasher, Dryer, Refrigerator, Washer, Microwave Built-in, Gas Stove(s), Hood Fan, Window Coverings |
|
ArchitecturalStyle
|
3 Level |
|
BasementDevelopment
|
Partially Finished |
|
BasementType
|
Full (partially Finished) |
|
ConstructedDate
|
1910 |
|
ConstructionMaterial
|
Concrete Block, Concrete Walls |
|
ConstructionStyleAttachment
|
Attached |
|
CoolingType
|
Central Air Conditioning |
|
ExteriorFinish
|
Brick, Concrete, Metal |
|
FireProtection
|
Smoke Detectors |
|
FireplaceFuel
|
Electric |
|
FireplacePresent
|
Yes |
|
FireplaceTotal
|
1 |
|
FireplaceType
|
Other - See Remarks |
|
FoundationType
|
Stone |
|
HalfBathTotal
|
2 |
|
HeatingFuel
|
Natural Gas |
|
HeatingType
|
Forced Air |
|
StoriesTotal
|
3 |
|
SizeInterior
|
2547 Sqft |
|
Type
|
Row / Townhouse |
|
UtilityWater
|
Municipal Water |
Parking
Land
|
AccessType
|
Road Access |
|
Acreage
|
No |
|
LandAmenities
|
Public Transit, Shopping |
|
Sewer
|
Sanitary Sewer |
|
SizeDepth
|
104 Ft |
|
SizeFrontage
|
12 Ft |
|
SizeTotalText
|
Under 1/2 Acre |
|
ZoningDescription
|
D2 |
Rooms
| Level |
Type |
Length |
Width |
Dimensions |
|
Second Level |
2pc Bathroom |
|
|
4'6'' x 2'6'' |
|
Second Level |
Eat In Kitchen |
|
|
19'0'' x 11'5'' |
|
Second Level |
Dining Room |
|
|
20'4'' x 11'5'' |
|
Second Level |
Living Room |
|
|
15'2'' x 11'4'' |
|
Third Level |
5pc Bathroom |
|
|
6'8'' x 11'7'' |
|
Basement |
2pc Bathroom |
|
|
4'6'' x 4'1'' |
|
Basement |
Workshop |
|
|
54'1'' x 11'2'' |
|
Main Level |
Storage |
|
|
13'2'' x 7'3'' |
|
Main Level |
Utility Room |
|
|
16'0'' x 7'3'' |
|
Main Level |
Office |
|
|
52'7'' x 11'7'' |
https://www.realtor.ca/real-estate/28336379/203-king-street-e-hamilton

