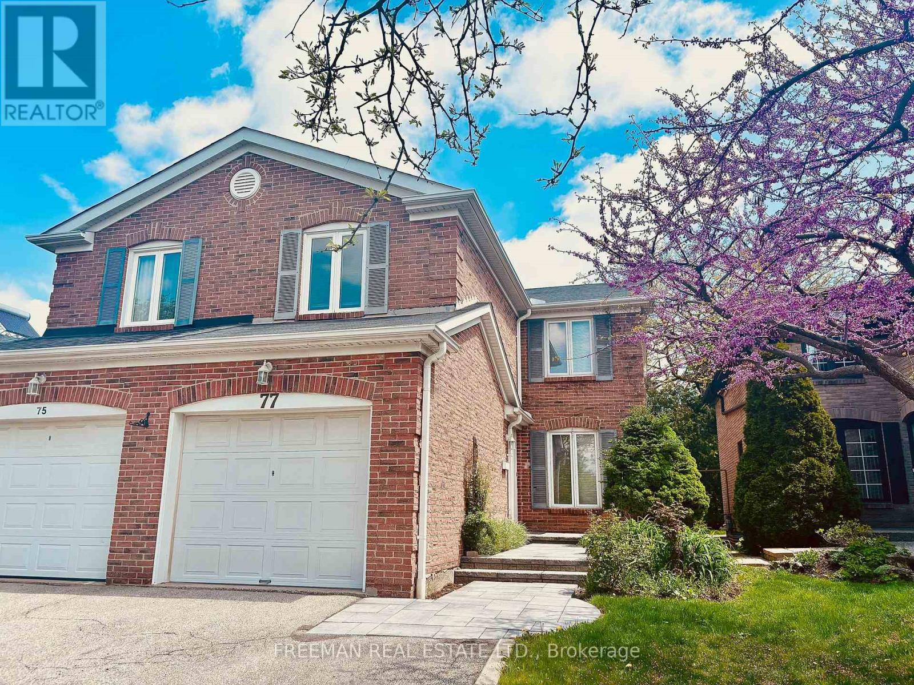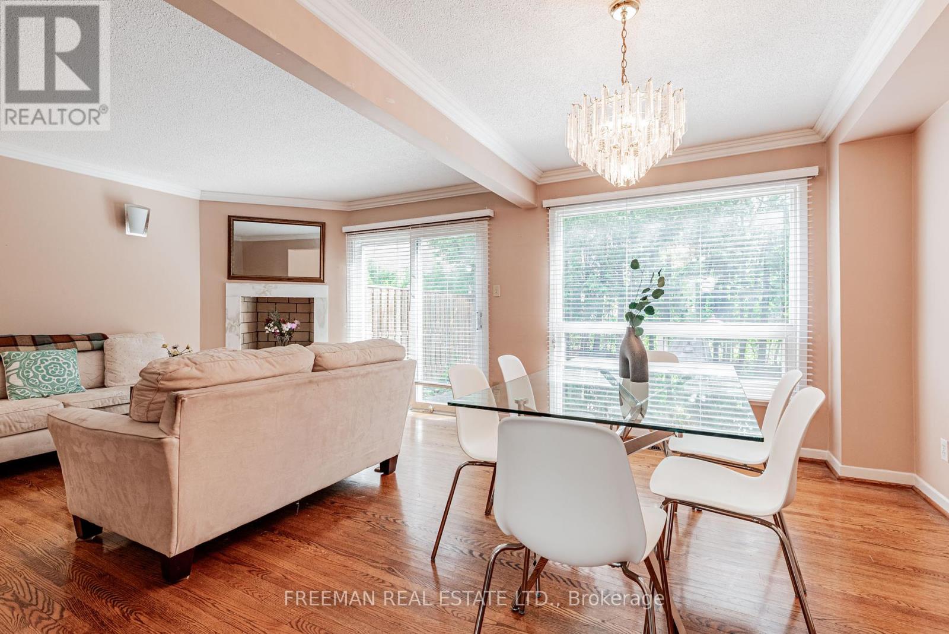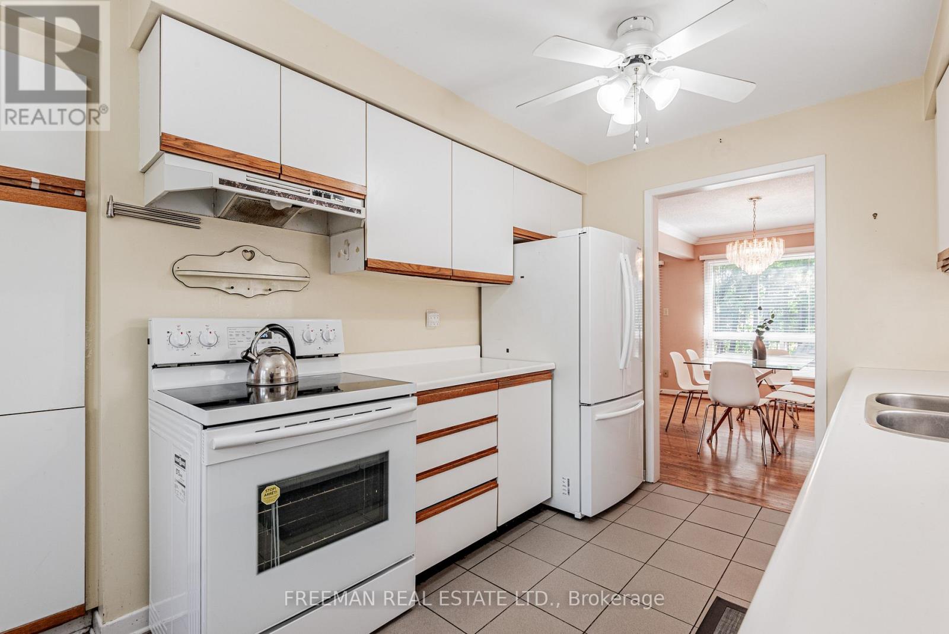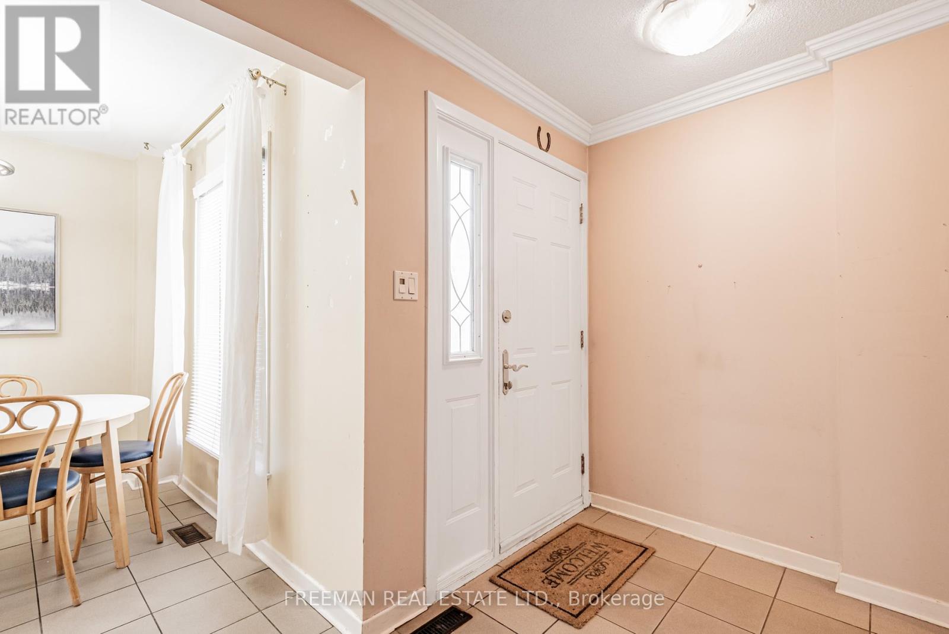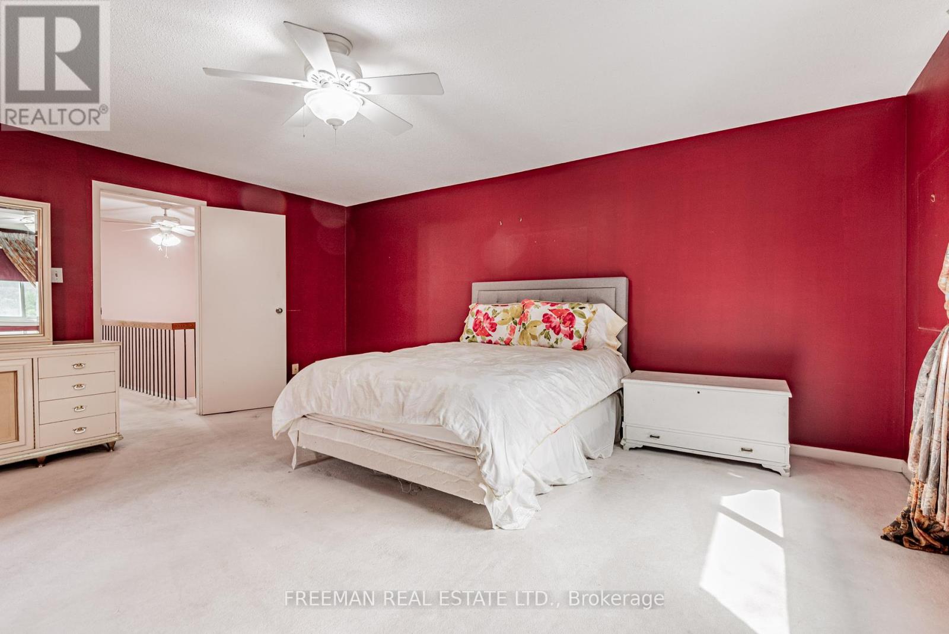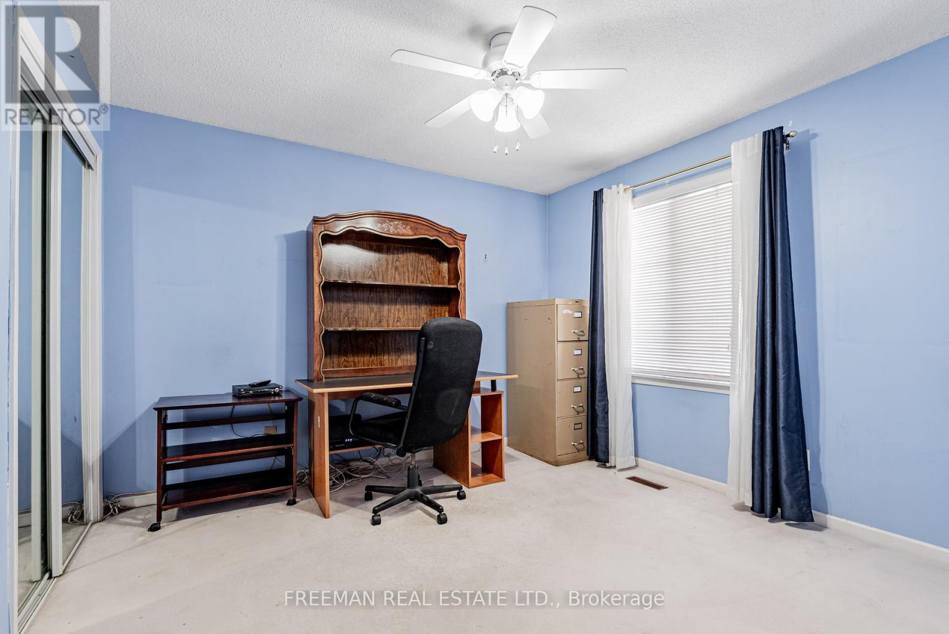77 Hidden Trail Toronto (Westminster-Branson), Ontario M2R 3S5
$999,000
Welcome to 77 Hidden Trail An amazing opportunity to live in the coveted Ridgegate Community! This perfect family home offers over 2000 sq ft of open concept living space featuring large windows, which allow natural light to illuminate the entire home all day long! The beautifully landscaped front garden, and widened front drive, combines with new a interlocking walkway to welcome you into the home. Entering, you are greeted by the lovely foyer complete with large entrance closet and 2pc powder room. Open to the Foyer is the fantastic open concept kitchen, with spacious eat in breakfast room, overlooking the impressive living and dining room. Perfect for entertaining the space is anchored by an angled fireplace and complimented with hardwood floors offering a direct walk out to beautifully landscaped, and fully fenced backyard. This is the perfect space to quietly enjoy the summer months to come! Continuing through the home you will find 3 spacious bedrooms, including the large primary suite with 4pc bath and large walk-in closet! 2 spacious bedrooms, both with large windows and closets plus a 4pc bathroom combine to complete the second floor. Additional living space can be found in the fully finished lower level offering a potential 4th bedroom, large recreational room and plenty of extra storage space! 77 Hidden Trail is ideally situated in the Ridgegate Community, a renowned family community known for its tranquil setting surrounded by mature trees, quiet streets and access to all the amenities one could ever wish for! Beautiful parks like G. Ross Lord, Hidden Trail and Festival Park are all just a short walk away! Benefit from this prime location with access to elite schools and just minutes to major highways (407/401/400), Downsview GO Station and Finch TTC. Enjoy delicious restaurants and all necessary amenities just steps from your front door! Don't miss out on this fantastic opportunity! (id:49269)
Open House
This property has open houses!
2:00 pm
Ends at:4:00 pm
2:00 pm
Ends at:4:00 pm
Property Details
| MLS® Number | C12159634 |
| Property Type | Single Family |
| Neigbourhood | Westminster-Branson |
| Community Name | Westminster-Branson |
| AmenitiesNearBy | Park, Place Of Worship, Public Transit, Schools |
| ParkingSpaceTotal | 3 |
Building
| BathroomTotal | 3 |
| BedroomsAboveGround | 3 |
| BedroomsTotal | 3 |
| BasementDevelopment | Finished |
| BasementType | Full (finished) |
| ConstructionStyleAttachment | Semi-detached |
| CoolingType | Central Air Conditioning |
| ExteriorFinish | Brick |
| FireProtection | Alarm System, Smoke Detectors |
| FireplacePresent | Yes |
| FlooringType | Tile, Carpeted, Hardwood |
| FoundationType | Unknown |
| HalfBathTotal | 1 |
| HeatingFuel | Natural Gas |
| HeatingType | Forced Air |
| StoriesTotal | 2 |
| SizeInterior | 1100 - 1500 Sqft |
| Type | House |
| UtilityWater | Municipal Water |
Parking
| Attached Garage | |
| Garage |
Land
| Acreage | No |
| FenceType | Fenced Yard |
| LandAmenities | Park, Place Of Worship, Public Transit, Schools |
| Sewer | Sanitary Sewer |
| SizeDepth | 100 Ft |
| SizeFrontage | 25 Ft |
| SizeIrregular | 25 X 100 Ft |
| SizeTotalText | 25 X 100 Ft |
Rooms
| Level | Type | Length | Width | Dimensions |
|---|---|---|---|---|
| Second Level | Primary Bedroom | 5.33 m | 4.37 m | 5.33 m x 4.37 m |
| Second Level | Bathroom | Measurements not available | ||
| Second Level | Bedroom 2 | 3.61 m | 3.2 m | 3.61 m x 3.2 m |
| Second Level | Bedroom 3 | 4.8 m | 3.3 m | 4.8 m x 3.3 m |
| Second Level | Bathroom | Measurements not available | ||
| Lower Level | Recreational, Games Room | 5.99 m | 4.78 m | 5.99 m x 4.78 m |
| Lower Level | Office | 3.93 m | 3.12 m | 3.93 m x 3.12 m |
| Lower Level | Utility Room | 3.12 m | 2.26 m | 3.12 m x 2.26 m |
| Lower Level | Laundry Room | 3.58 m | 1.91 m | 3.58 m x 1.91 m |
| Main Level | Foyer | 5 m | 1.68 m | 5 m x 1.68 m |
| Main Level | Kitchen | 4.85 m | 2.59 m | 4.85 m x 2.59 m |
| Main Level | Living Room | 5.33 m | 3.33 m | 5.33 m x 3.33 m |
| Main Level | Dining Room | 3.84 m | 2.69 m | 3.84 m x 2.69 m |
| Main Level | Bathroom | Measurements not available |
Interested?
Contact us for more information


