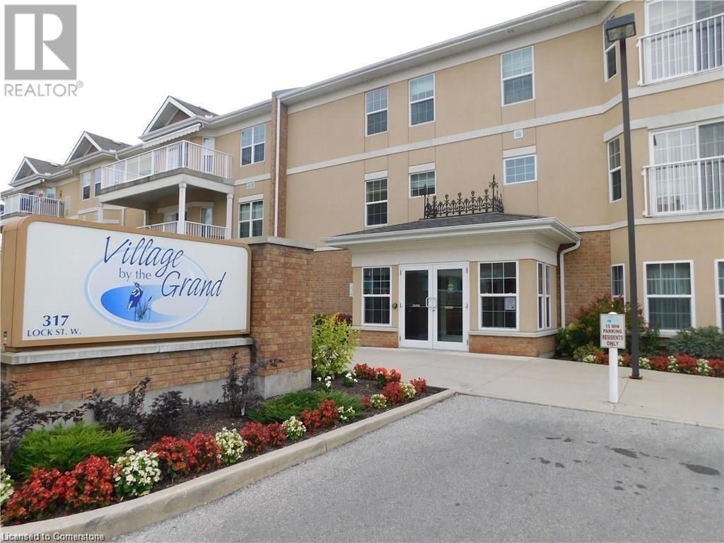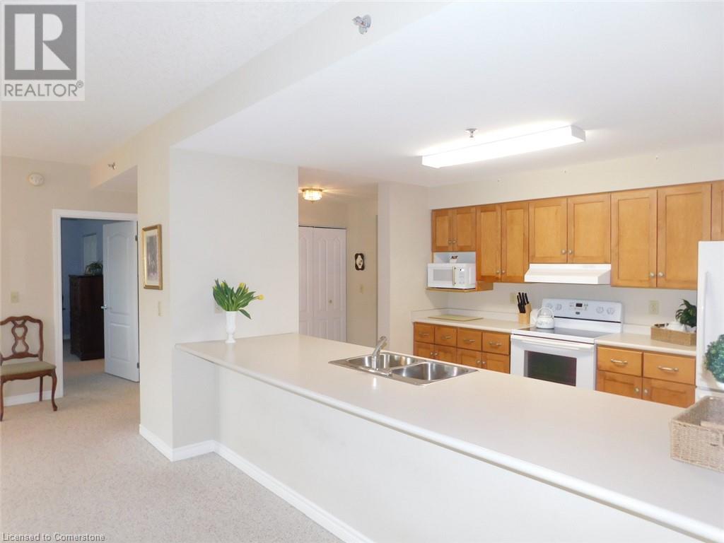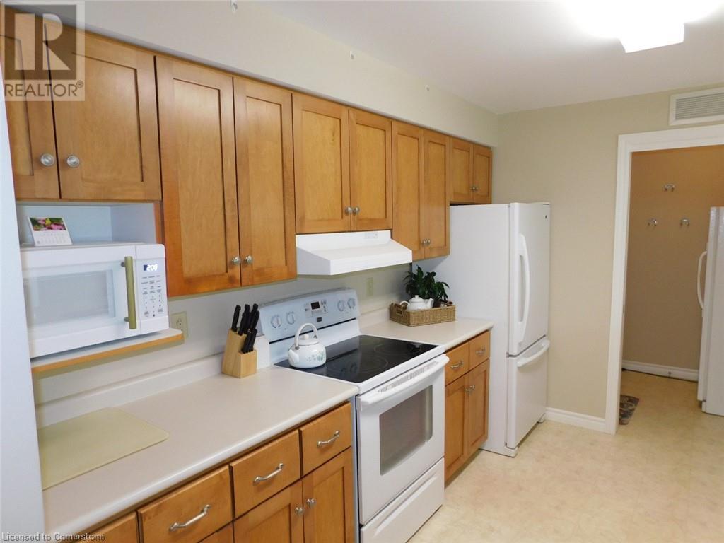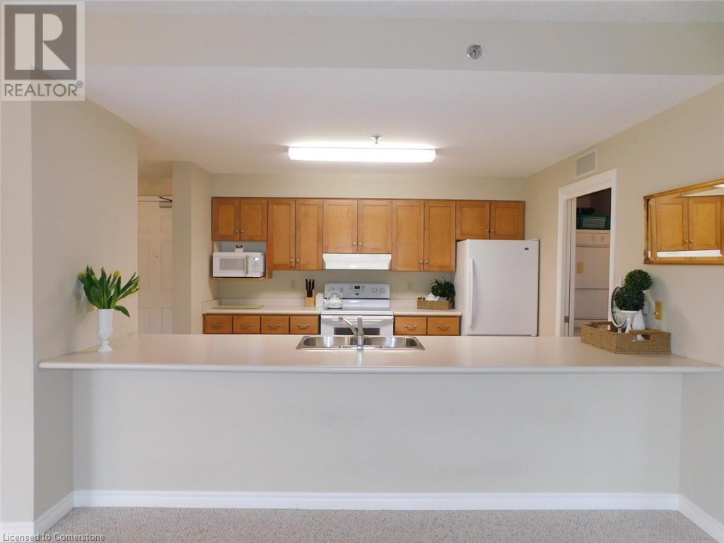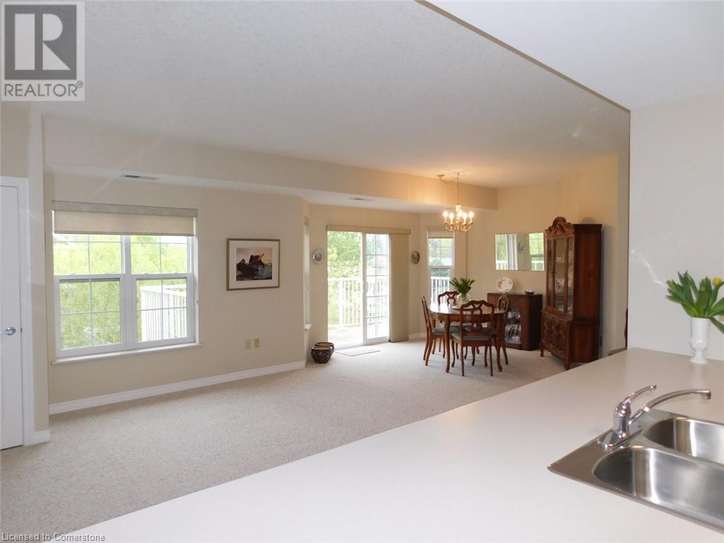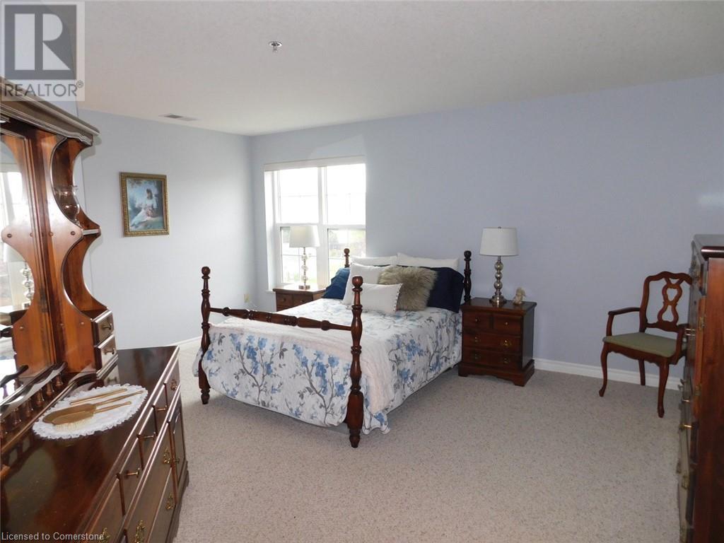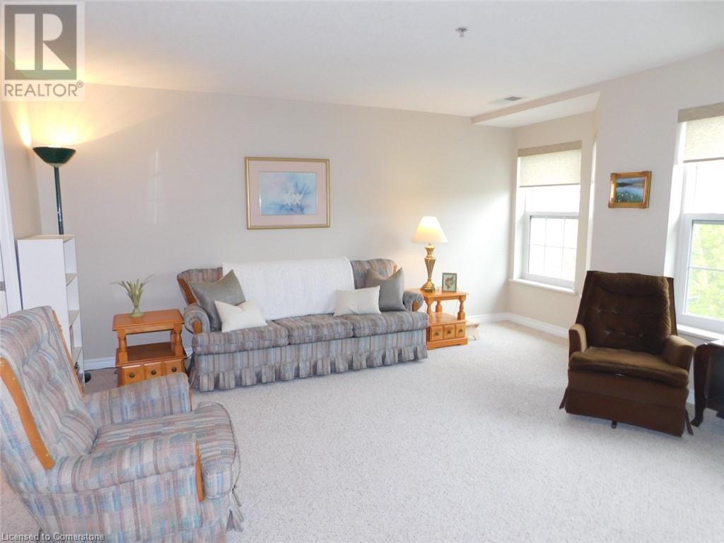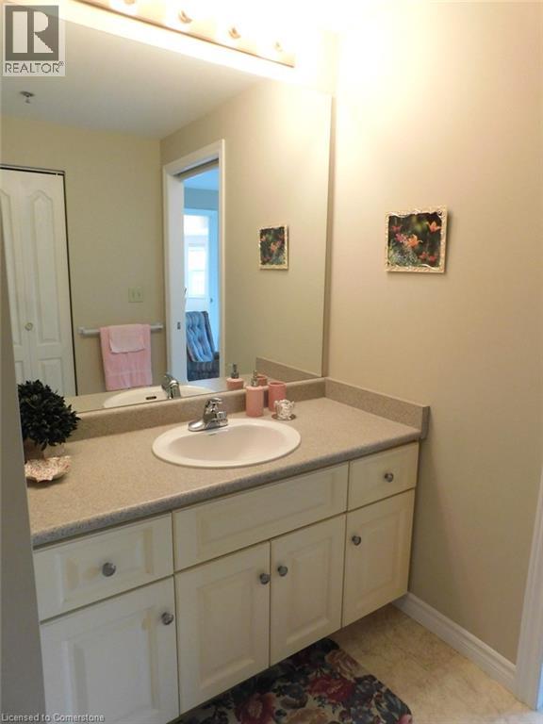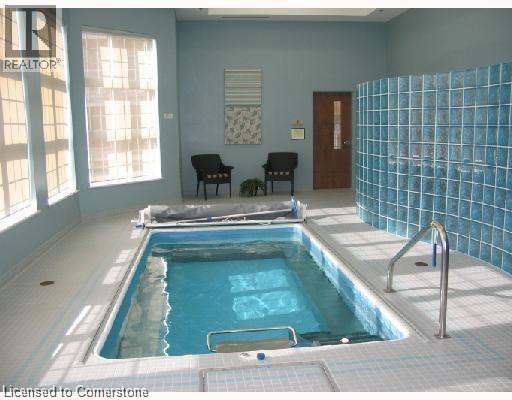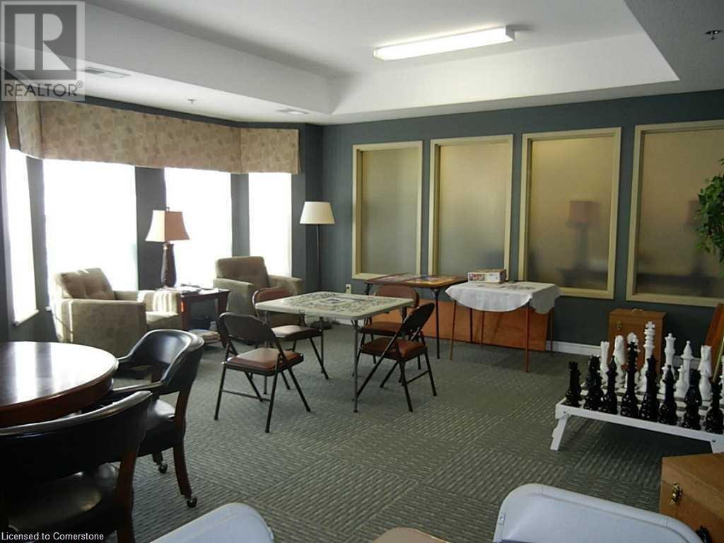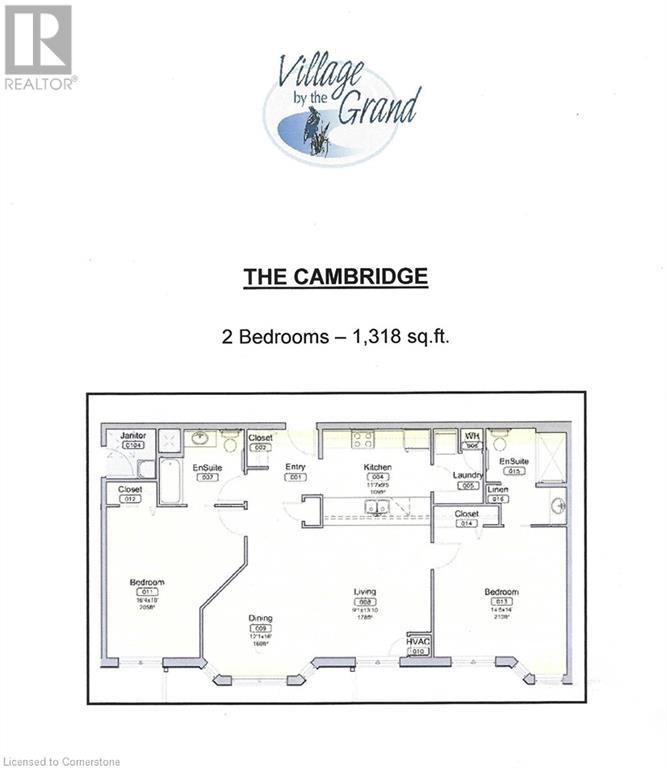317 Lock Street W Unit# 316 Dunnville, Ontario N1A 0A1
$574,900Maintenance, Insurance, Landscaping, Other, See Remarks, Water, Parking
$844.06 Monthly
Maintenance, Insurance, Landscaping, Other, See Remarks, Water, Parking
$844.06 MonthlyA very RARE OPPORTUNITY!! It has been OVER 13 YEARS since this model was offered for sale! The Cambridge is the 2nd LARGEST MODEL (only 4 in the building!). This sunny & spacious 1318 sq.ft Open Concept 2 Bed, 2 FULL Baths PLUS 100 sq.ft. Balcony overlooking the courtyard. Numerous Features; Huge Kitchen with Large (10ft!!) Breakfast Bar & Plentiful Cupboards open to the Living Room & Dining Rooms with Sliding Doors to Balcony, Both Bedrooms have access to their own private bathrooms - including Huge Full Ensuite w/Walk-in Shower. Separate Laundry/Storage Room, Pocket Doors, 6 Appliances & More! Set in the exclusive Village By the Grand Adult Lifestyle Building with Beautiful facilities for your use - Indoor Spa Pool, Exercise Room, Fireside Lounge, Games Room and 2 Craft Rooms, Huge Community Hall, On Site Superintendent , Outdoor Covered Patio, BBQ, Lots of Social Events too! Perfectly located next to the Haldimand War Memorial Hospital & Pharmacy, and just steps to the Grand River, Parks, Shops and Downtown. Don't miss your chance on this one and enjoy a carefree lifestyle! (id:49269)
Property Details
| MLS® Number | 40729097 |
| Property Type | Single Family |
| AmenitiesNearBy | Hospital, Place Of Worship, Shopping |
| EquipmentType | Water Heater |
| Features | Balcony, Paved Driveway, No Pet Home |
| ParkingSpaceTotal | 1 |
| PoolType | Indoor Pool |
| RentalEquipmentType | Water Heater |
| StorageType | Locker |
| Structure | Workshop |
Building
| BathroomTotal | 2 |
| BedroomsAboveGround | 2 |
| BedroomsTotal | 2 |
| Amenities | Exercise Centre, Party Room |
| Appliances | Dishwasher, Dryer, Microwave, Refrigerator, Stove, Window Coverings |
| BasementType | None |
| ConstructedDate | 2007 |
| ConstructionStyleAttachment | Attached |
| CoolingType | Central Air Conditioning |
| ExteriorFinish | Stucco |
| FireProtection | Smoke Detectors |
| HeatingFuel | Natural Gas |
| HeatingType | Forced Air |
| StoriesTotal | 1 |
| SizeInterior | 1318 Sqft |
| Type | Apartment |
| UtilityWater | Municipal Water |
Land
| Acreage | Yes |
| LandAmenities | Hospital, Place Of Worship, Shopping |
| LandscapeFeatures | Landscaped |
| Sewer | Municipal Sewage System |
| SizeFrontage | 257 Ft |
| SizeTotalText | 2 - 4.99 Acres |
| ZoningDescription | D A4b |
Rooms
| Level | Type | Length | Width | Dimensions |
|---|---|---|---|---|
| Main Level | Laundry Room | Measurements not available | ||
| Main Level | 3pc Bathroom | Measurements not available | ||
| Main Level | 4pc Bathroom | Measurements not available | ||
| Main Level | Bedroom | 14'5'' x 14'0'' | ||
| Main Level | Primary Bedroom | 16'4'' x 10'0'' | ||
| Main Level | Kitchen | 11'7'' x 9'5'' | ||
| Main Level | Dining Room | 16'0'' x 12'10'' | ||
| Main Level | Living Room | 13'10'' x 9'10'' |
https://www.realtor.ca/real-estate/28337048/317-lock-street-w-unit-316-dunnville
Interested?
Contact us for more information

