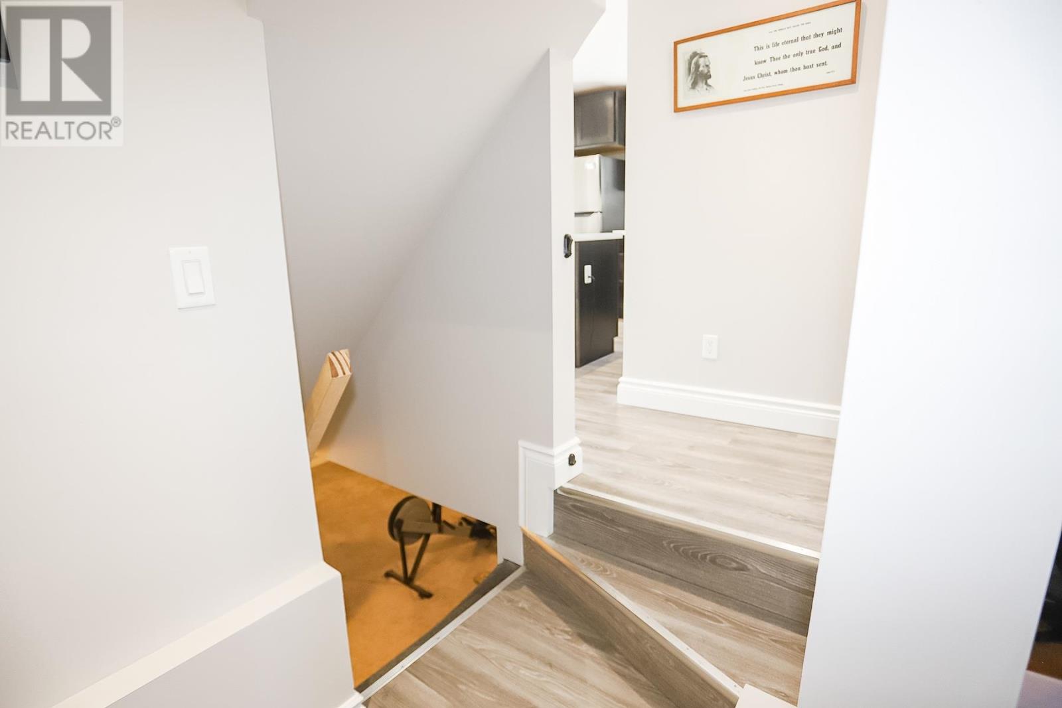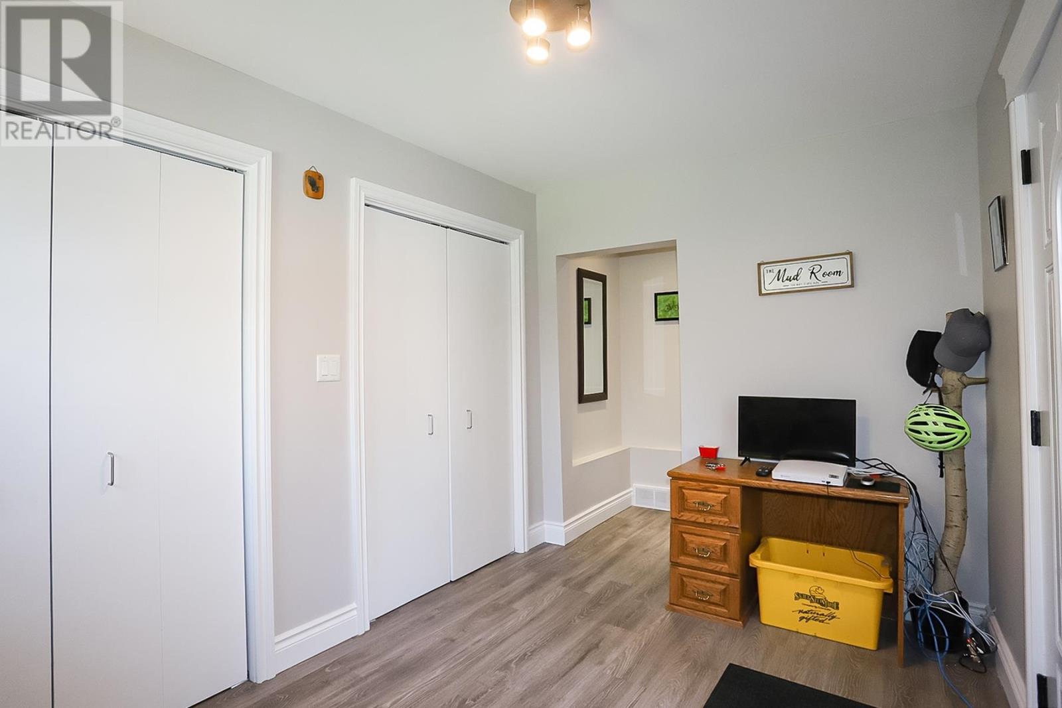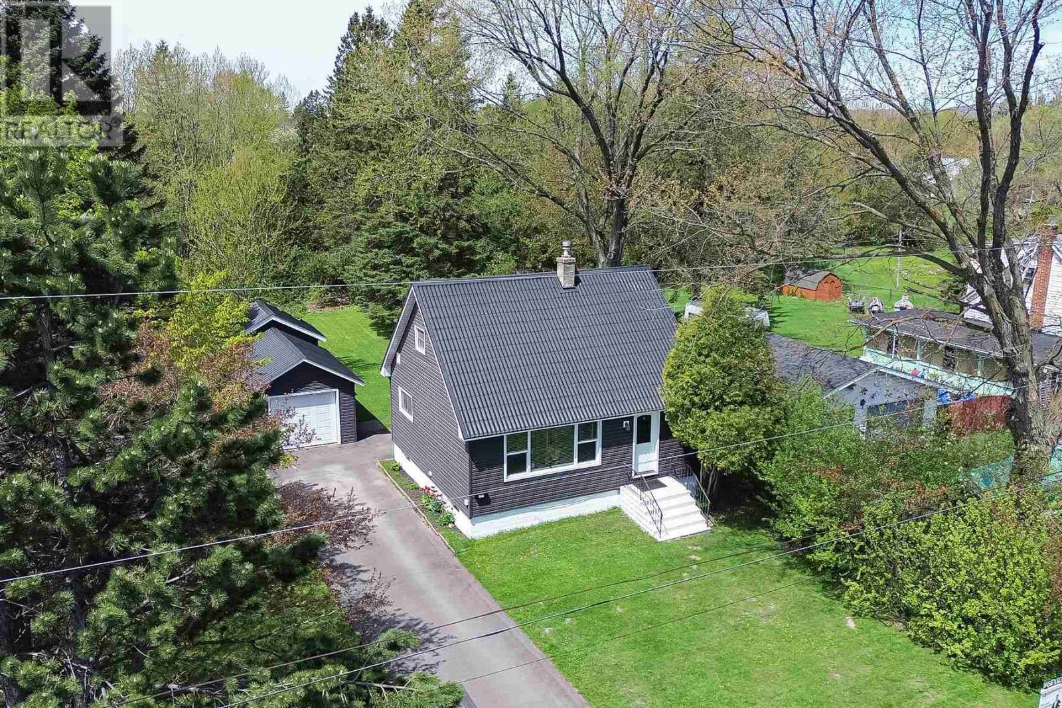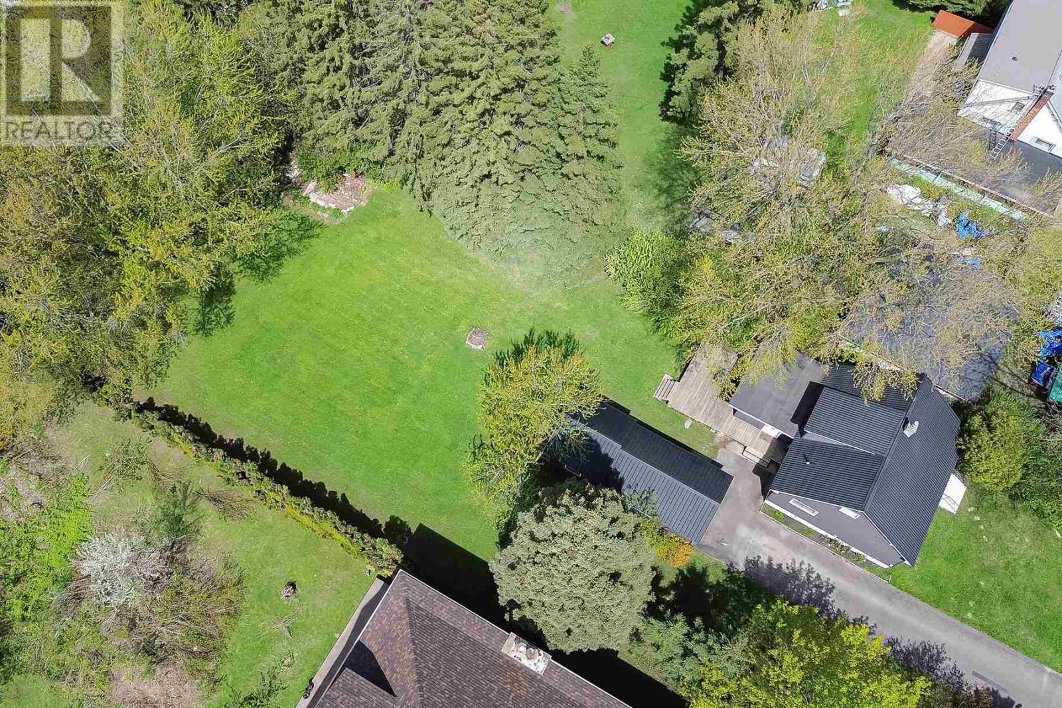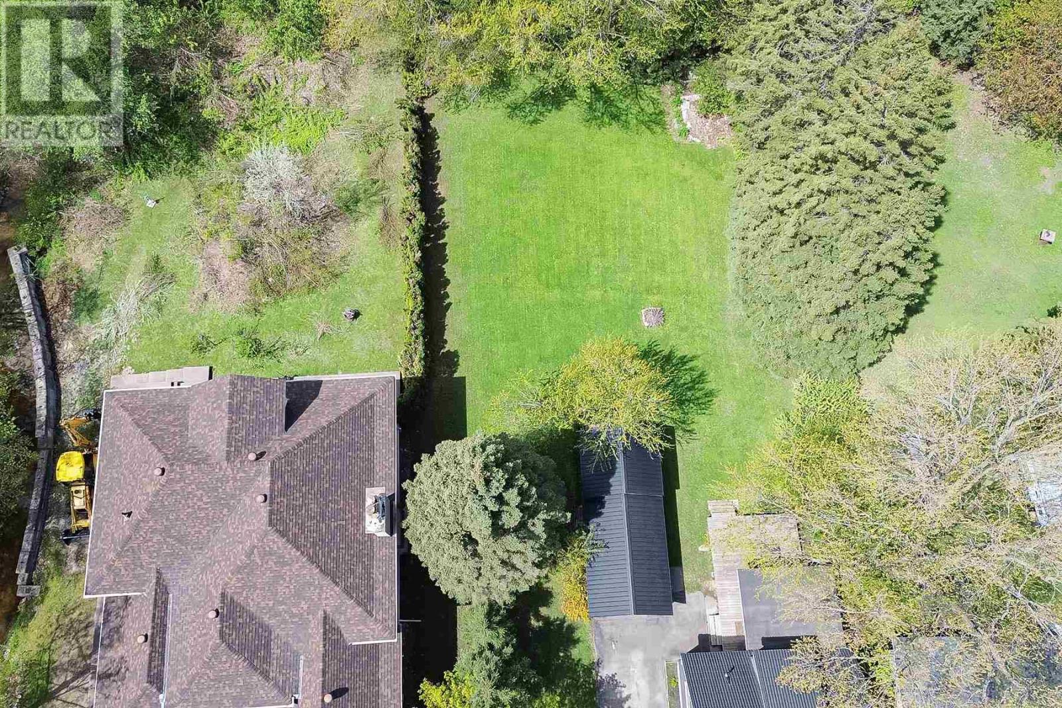416-218-8800
admin@hlfrontier.com
127 Roosevelt Ave Sault Ste. Marie, Ontario P6C 5M7
2 Bedroom
1 Bathroom
1167 sqft
Central Air Conditioning
Forced Air
$349,900
Just move in and enjoy this completely updated home. This open concept main floor has newer kitchen with island. Large main floor bathroom has walk in shower with rain head shower and soaker tub. Main floor mudroom has lots of closet space and deck off the back to large private yard. Mostly finished basement with large rec room. Updated plumbing and electrical, gas forced air furnace and central air. Newer siding and insulation, metal roof. Quiet location close to school and park. (id:49269)
Property Details
| MLS® Number | SM251185 |
| Property Type | Single Family |
| Community Name | Sault Ste. Marie |
| CommunicationType | High Speed Internet |
| Features | Paved Driveway |
| Structure | Deck |
Building
| BathroomTotal | 1 |
| BedroomsAboveGround | 2 |
| BedroomsTotal | 2 |
| Appliances | Dishwasher, Window Coverings |
| BasementDevelopment | Partially Finished |
| BasementType | Full (partially Finished) |
| ConstructedDate | 1952 |
| ConstructionStyleAttachment | Detached |
| CoolingType | Central Air Conditioning |
| ExteriorFinish | Vinyl |
| HeatingFuel | Natural Gas |
| HeatingType | Forced Air |
| StoriesTotal | 2 |
| SizeInterior | 1167 Sqft |
| UtilityWater | Municipal Water |
Parking
| Garage | |
| Concrete |
Land
| AccessType | Road Access |
| Acreage | No |
| Sewer | Sanitary Sewer |
| SizeFrontage | 55.0000 |
| SizeIrregular | 55x213.84 |
| SizeTotalText | 55x213.84|under 1/2 Acre |
Rooms
| Level | Type | Length | Width | Dimensions |
|---|---|---|---|---|
| Second Level | Primary Bedroom | 10.1X10.6 | ||
| Second Level | Bedroom | 8.0X10.10 | ||
| Basement | Laundry Room | 7.3X8.1 | ||
| Basement | Recreation Room | 15.10X21.11 | ||
| Basement | Utility Room | 11.7X10.11 | ||
| Main Level | Kitchen | 10.1X11.9 | ||
| Main Level | Living Room | 16.11X11.6 | ||
| Main Level | Dining Room | 8.5X11.6 | ||
| Main Level | Bathroom | 8.1X11.1 | ||
| Main Level | Foyer | 8.0X11.9 |
Utilities
| Cable | Available |
| Electricity | Available |
| Natural Gas | Available |
| Telephone | Available |
https://www.realtor.ca/real-estate/28338043/127-roosevelt-ave-sault-ste-marie-sault-ste-marie
Interested?
Contact us for more information





























