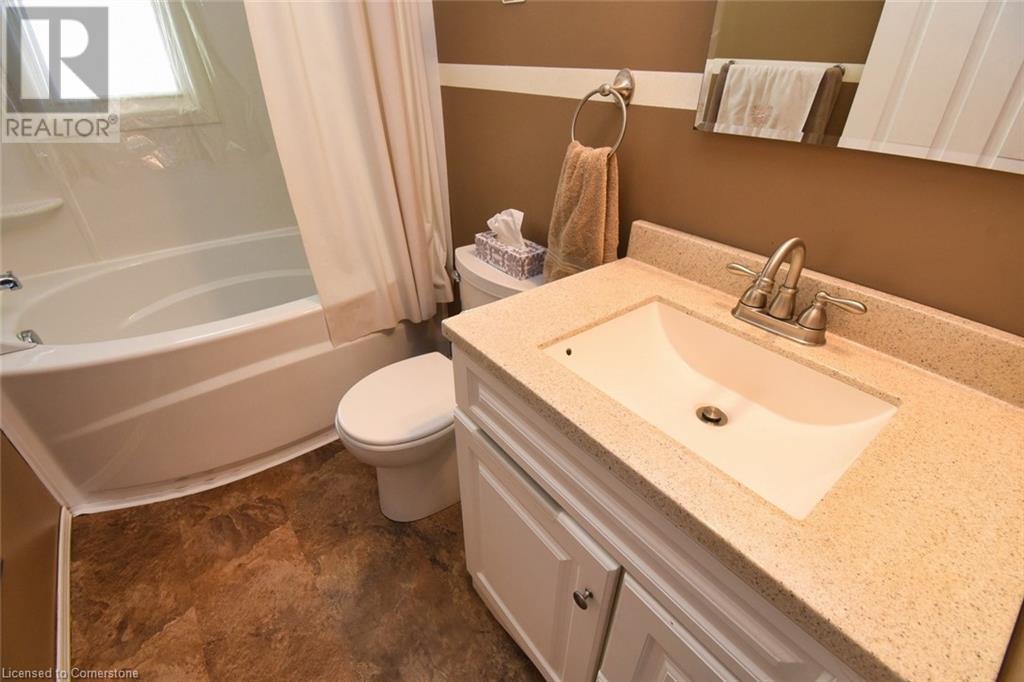3 Bedroom
2 Bathroom
800 sqft
Bungalow
Central Air Conditioning
$399,900
Welcome to this charming and spacious bungalow that perfectly blends comfort and functionality! Located in a quiet, family-friendly neighborhood, this 2+1 bedroom home offers a warm and inviting layout, ideal for both relaxing and entertaining. Step inside to find a bright, open-concept living space, flowing seamlessly into a cozy kitchen and dining area. The main floor features two generously sized bedrooms, including a primary bedroom with direct walkout access to the rear deck—perfect for your morning coffee or quiet evenings. Downstairs, enjoy a fully finished basement with an additional bedroom or office space, ideal for guests, hobbies, or a home gym. Outside, you'll fall in love with the oversized, fully fenced backyard, offering plenty of room for kids, pets, or garden enthusiasts. Enjoy the outdoors from either the front or rear deck, providing multiple areas for lounging or entertaining. (Note: 3 piece bathroom in basement is roughed in) (id:49269)
Property Details
|
MLS® Number
|
40729310 |
|
Property Type
|
Single Family |
|
ParkingSpaceTotal
|
4 |
Building
|
BathroomTotal
|
2 |
|
BedroomsAboveGround
|
2 |
|
BedroomsBelowGround
|
1 |
|
BedroomsTotal
|
3 |
|
Appliances
|
Water Meter, Window Coverings |
|
ArchitecturalStyle
|
Bungalow |
|
BasementDevelopment
|
Finished |
|
BasementType
|
Full (finished) |
|
ConstructedDate
|
1949 |
|
ConstructionStyleAttachment
|
Detached |
|
CoolingType
|
Central Air Conditioning |
|
ExteriorFinish
|
Aluminum Siding, Metal, Vinyl Siding |
|
HeatingFuel
|
Natural Gas |
|
StoriesTotal
|
1 |
|
SizeInterior
|
800 Sqft |
|
Type
|
House |
|
UtilityWater
|
Municipal Water |
Land
|
AccessType
|
Road Access |
|
Acreage
|
No |
|
Sewer
|
Municipal Sewage System |
|
SizeDepth
|
136 Ft |
|
SizeFrontage
|
45 Ft |
|
SizeTotalText
|
Under 1/2 Acre |
|
ZoningDescription
|
C |
Rooms
| Level |
Type |
Length |
Width |
Dimensions |
|
Basement |
3pc Bathroom |
|
|
6'0'' x 4'0'' |
|
Basement |
Utility Room |
|
|
11'5'' x 10'10'' |
|
Basement |
Bedroom |
|
|
11'5'' x 12'10'' |
|
Basement |
Recreation Room |
|
|
28'0'' x 11'0'' |
|
Main Level |
4pc Bathroom |
|
|
8'8'' x 5'0'' |
|
Main Level |
Bedroom |
|
|
11'8'' x 9'5'' |
|
Main Level |
Bedroom |
|
|
11'8'' x 11'8'' |
|
Main Level |
Foyer |
|
|
11'10'' x 3'10'' |
|
Main Level |
Eat In Kitchen |
|
|
12'3'' x 11'9'' |
|
Main Level |
Living Room |
|
|
13'10'' x 11'8'' |
https://www.realtor.ca/real-estate/28338030/237-adair-avenue-n-hamilton








































