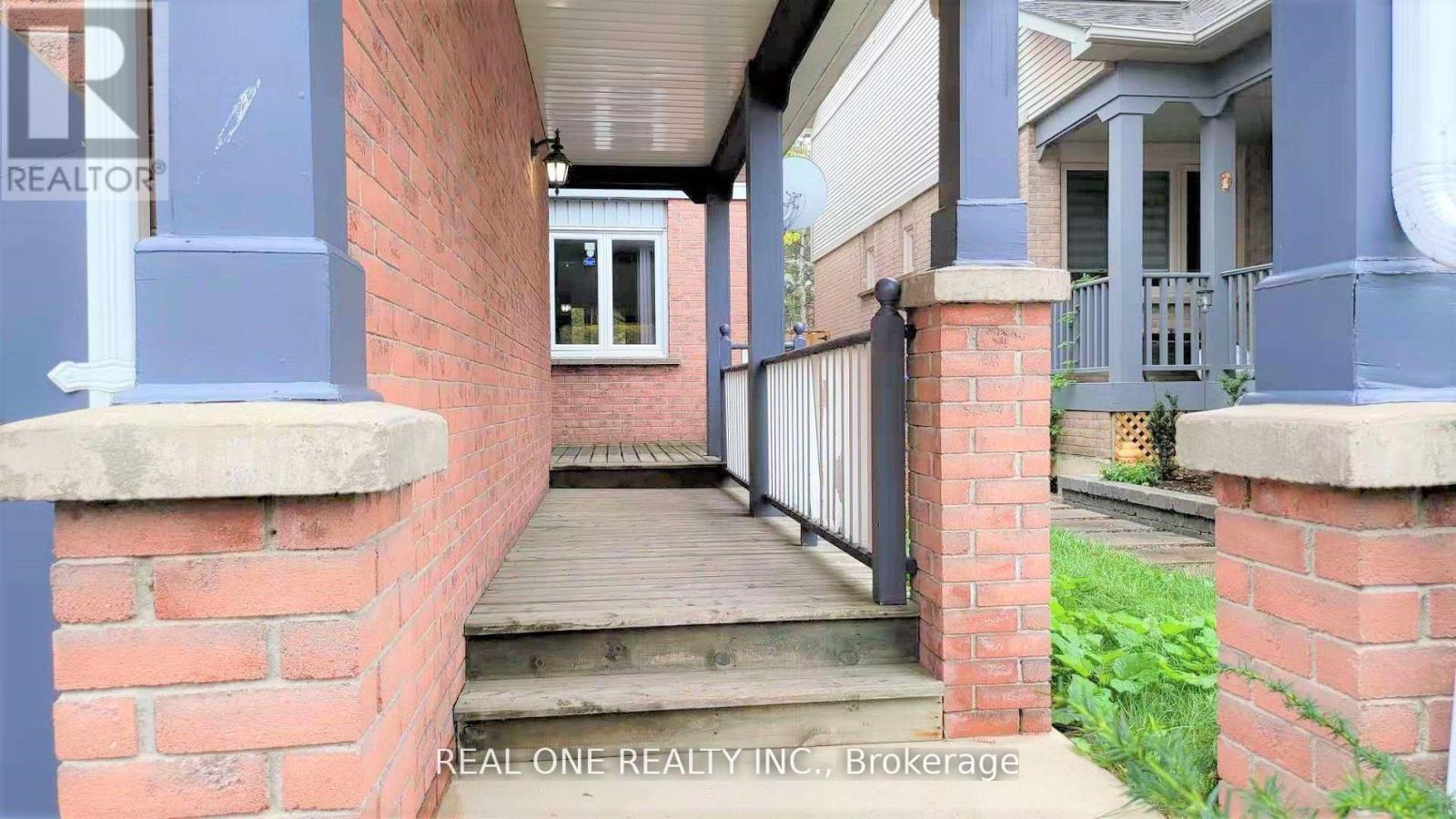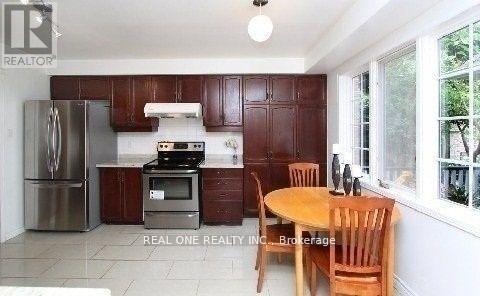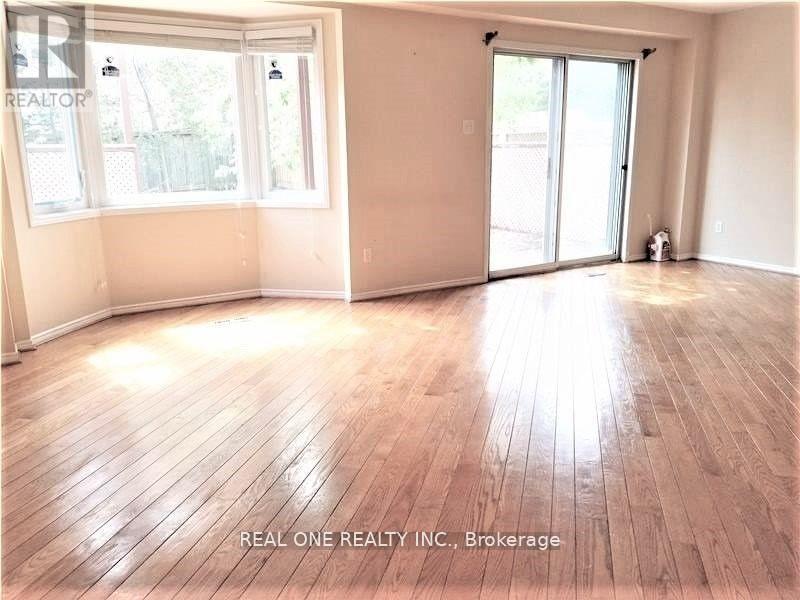416-218-8800
admin@hlfrontier.com
6061 Leeside Crescent Mississauga (Central Erin Mills), Ontario L5M 5K6
5 Bedroom
4 Bathroom
Fireplace
Central Air Conditioning
Forced Air
$3,900 Monthly
Sought After John Fraser/ Gonzaga School! Fabulous Daniel's Built Home, Open Concept Design On Main Flr. Hardwood Flrs In Liv/Din Rm. Solid Oak Stairs, Large Eat-In Kitchen. Granite Countertop, S/S Fridge, S/S Stove, Dishwasher, Family Rm W/Fireplace & Vaulted Ceilings Could Be 4th Bed + Finished Basement w 5th Bedroom. Close To Hwy 401/403, Transit, Parks & Go Station, Community Centre...New Renovated Bsmt With Bedroom, Rec & 3Pc Bath(2023) **Available On or After August 1st (id:49269)
Property Details
| MLS® Number | W12160916 |
| Property Type | Single Family |
| Community Name | Central Erin Mills |
| AmenitiesNearBy | Hospital, Park, Public Transit, Schools |
| ParkingSpaceTotal | 4 |
Building
| BathroomTotal | 4 |
| BedroomsAboveGround | 4 |
| BedroomsBelowGround | 1 |
| BedroomsTotal | 5 |
| BasementDevelopment | Finished |
| BasementType | N/a (finished) |
| ConstructionStyleAttachment | Detached |
| CoolingType | Central Air Conditioning |
| ExteriorFinish | Aluminum Siding, Brick |
| FireplacePresent | Yes |
| FlooringType | Laminate, Hardwood, Ceramic |
| HalfBathTotal | 2 |
| HeatingFuel | Natural Gas |
| HeatingType | Forced Air |
| StoriesTotal | 2 |
| Type | House |
| UtilityWater | Municipal Water |
Parking
| Garage |
Land
| Acreage | No |
| FenceType | Fenced Yard |
| LandAmenities | Hospital, Park, Public Transit, Schools |
| Sewer | Sanitary Sewer |
| SizeDepth | 132 Ft |
| SizeFrontage | 32 Ft ,2 In |
| SizeIrregular | 32.19 X 132.05 Ft |
| SizeTotalText | 32.19 X 132.05 Ft |
Rooms
| Level | Type | Length | Width | Dimensions |
|---|---|---|---|---|
| Second Level | Family Room | 5.9 m | 4.9 m | 5.9 m x 4.9 m |
| Second Level | Primary Bedroom | 5.1 m | 3.2 m | 5.1 m x 3.2 m |
| Second Level | Bedroom 2 | 4 m | 2.8 m | 4 m x 2.8 m |
| Second Level | Bedroom 3 | 3.2 m | 2.4 m | 3.2 m x 2.4 m |
| Basement | Bedroom 5 | Measurements not available | ||
| Basement | Laundry Room | Measurements not available | ||
| Basement | Recreational, Games Room | Measurements not available | ||
| Ground Level | Living Room | 5.8 m | 3.85 m | 5.8 m x 3.85 m |
| Ground Level | Dining Room | 3.4 m | 2.7 m | 3.4 m x 2.7 m |
| Ground Level | Kitchen | 4.35 m | 3.6 m | 4.35 m x 3.6 m |
| Ground Level | Eating Area | 4.25 m | 3.6 m | 4.25 m x 3.6 m |
Interested?
Contact us for more information























