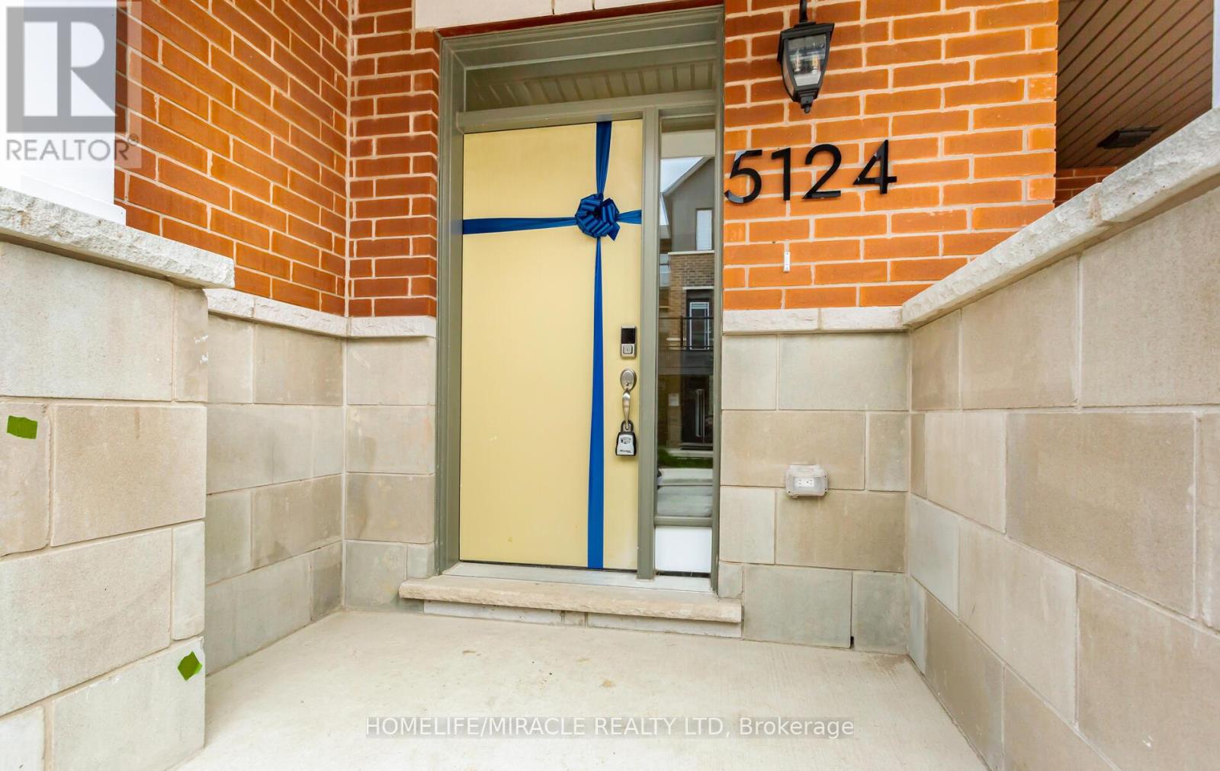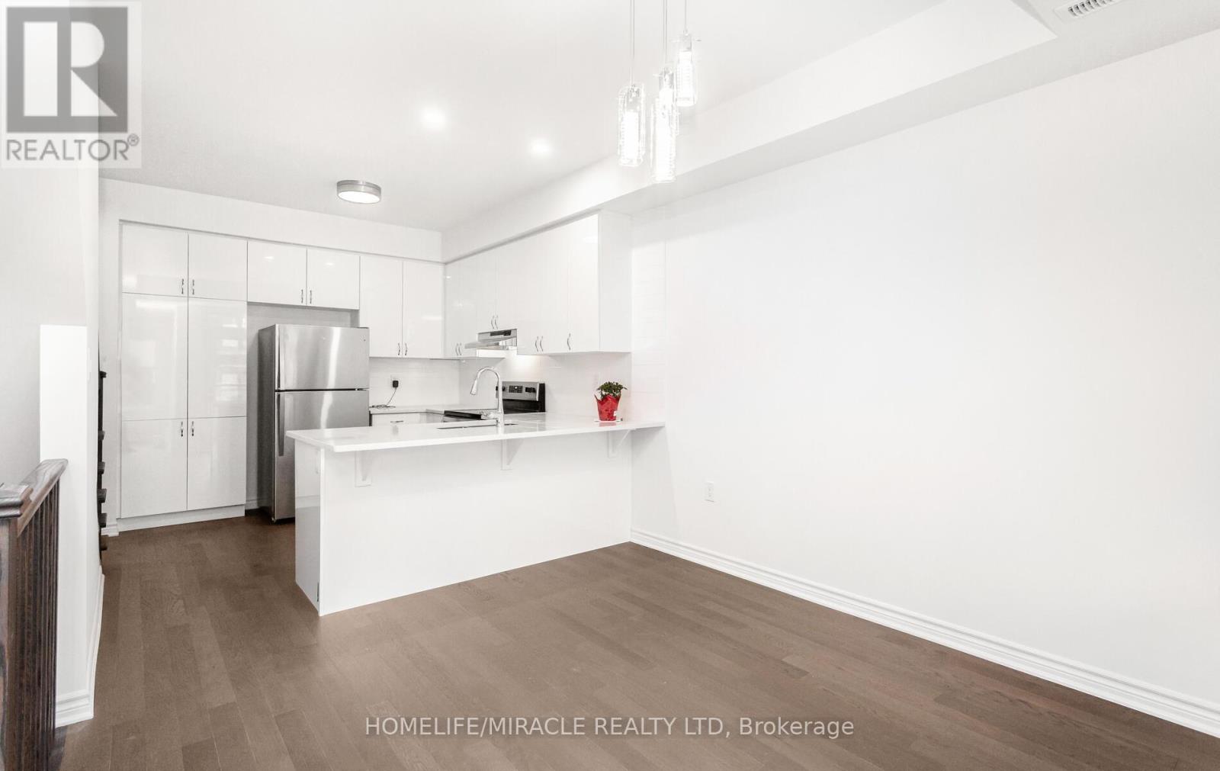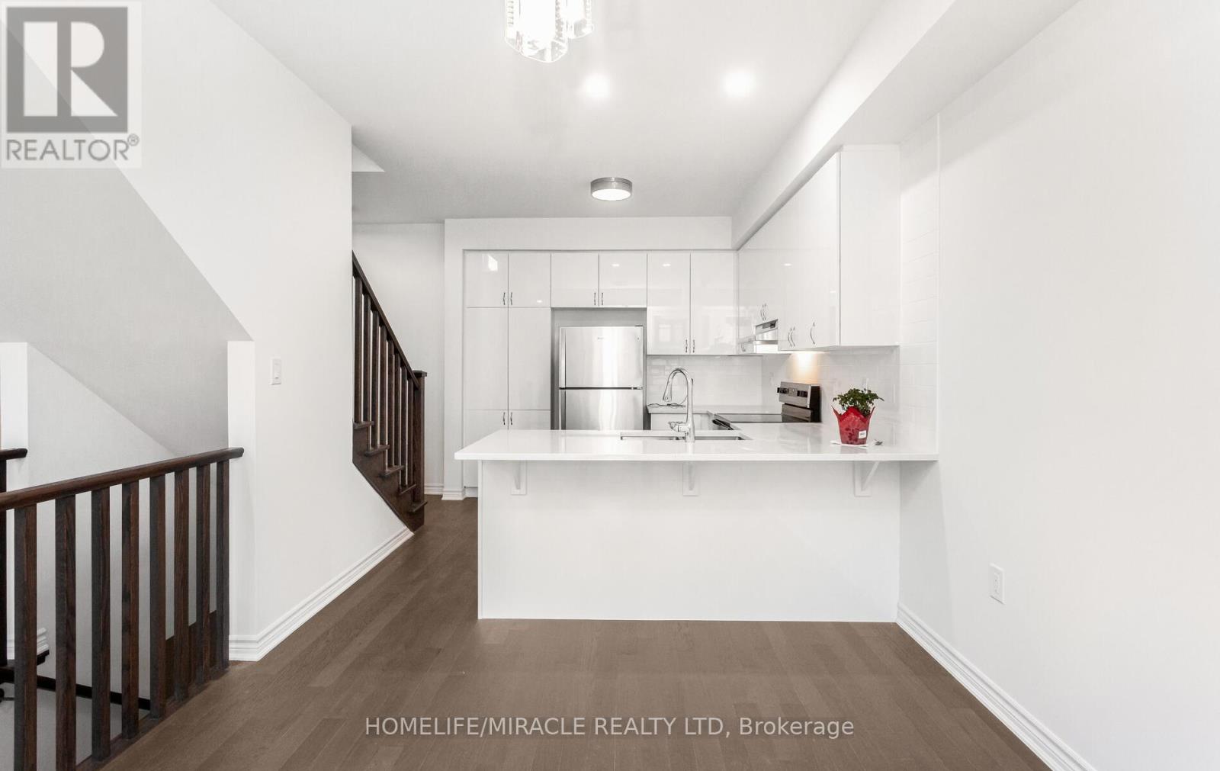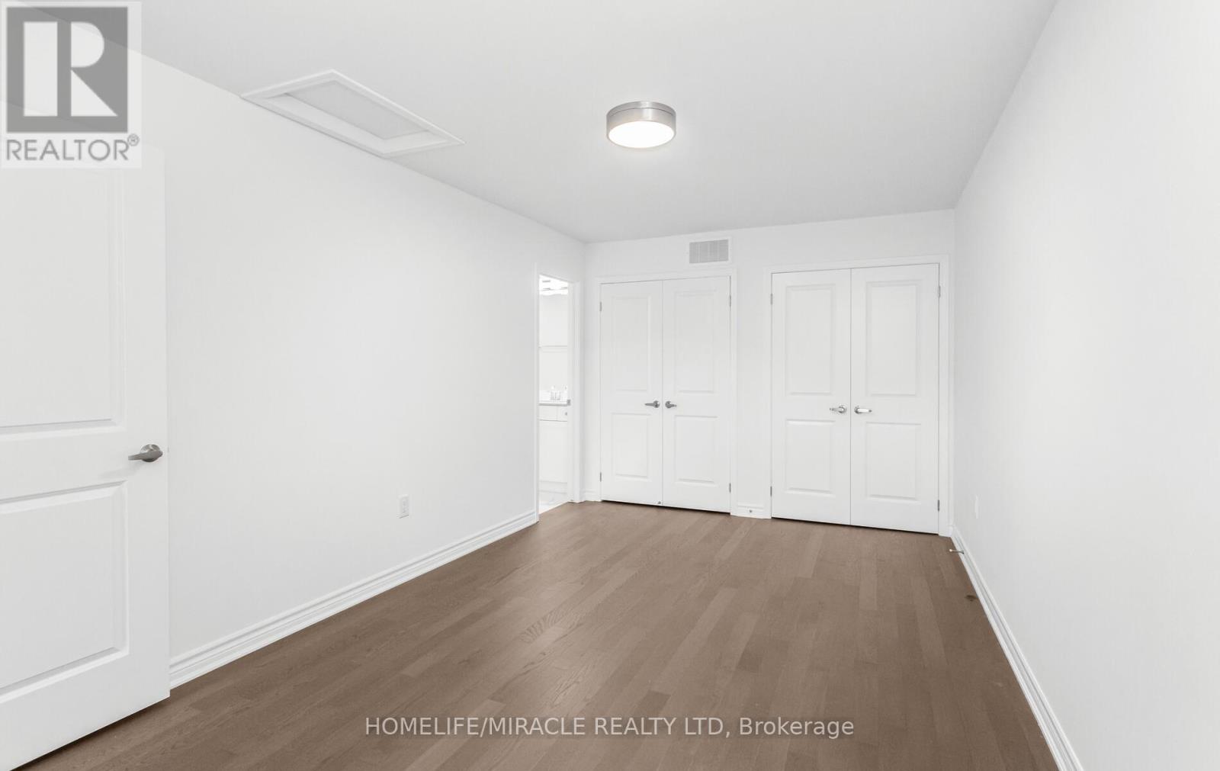3 Bedroom
3 Bathroom
1100 - 1500 sqft
Central Air Conditioning
Forced Air
$3,500 Monthly
Location Location Location Brand New & Never lived-in, Super rare! 3 story townhome, 3 bedrooms, 2.5 bath, Featuring 1442 sqft , Bright and open concept floor plan with upgraded kitchen, Dining space, hardwood floors, Laundry at main level, and a large living room leading to balcony. Walking distance to plaza, Churchill Meadow community center, Bus station, highest rated schools, Hwy 407. Premium Lot-no walk way intersecting the driveway with two car parking. No water heater rentals, Includes common elements fee (Covers lawn moving, Visitor Parking, Closed Community Park). Upgraded kitchen including backsplash, 9 inch deep 50-50 sink, Pot Lights, Cabinets. Blinds on all windows, Raised sink in En-suite bathroom, 2 Closets in Primary Bedroom leading to a balcony. Established Free internet connection until April 2026. In well-established 1 Year old neighborhood. Available immediately. (id:49269)
Property Details
|
MLS® Number
|
W12160912 |
|
Property Type
|
Single Family |
|
Neigbourhood
|
Churchill Meadows |
|
Community Name
|
Churchill Meadows |
|
AmenitiesNearBy
|
Park, Public Transit |
|
CommunityFeatures
|
Community Centre, School Bus |
|
Features
|
Lighting, Carpet Free, Sump Pump |
|
ParkingSpaceTotal
|
2 |
Building
|
BathroomTotal
|
3 |
|
BedroomsAboveGround
|
3 |
|
BedroomsTotal
|
3 |
|
Age
|
0 To 5 Years |
|
Amenities
|
Fireplace(s), Separate Electricity Meters |
|
Appliances
|
Garage Door Opener Remote(s), Range, Water Heater - Tankless, Water Heater, Blinds, Garage Door Opener |
|
ConstructionStyleAttachment
|
Attached |
|
CoolingType
|
Central Air Conditioning |
|
ExteriorFinish
|
Brick |
|
FireProtection
|
Smoke Detectors |
|
FlooringType
|
Hardwood |
|
FoundationType
|
Concrete |
|
HalfBathTotal
|
1 |
|
HeatingFuel
|
Natural Gas |
|
HeatingType
|
Forced Air |
|
StoriesTotal
|
3 |
|
SizeInterior
|
1100 - 1500 Sqft |
|
Type
|
Row / Townhouse |
|
UtilityWater
|
Municipal Water |
Parking
Land
|
Acreage
|
No |
|
LandAmenities
|
Park, Public Transit |
|
Sewer
|
Sanitary Sewer |
|
SizeDepth
|
47 Ft |
|
SizeFrontage
|
21 Ft |
|
SizeIrregular
|
21 X 47 Ft |
|
SizeTotalText
|
21 X 47 Ft |
Rooms
| Level |
Type |
Length |
Width |
Dimensions |
|
Second Level |
Great Room |
4.15 m |
3.71 m |
4.15 m x 3.71 m |
|
Second Level |
Dining Room |
3.07 m |
3.05 m |
3.07 m x 3.05 m |
|
Second Level |
Kitchen |
3.36 m |
3.07 m |
3.36 m x 3.07 m |
|
Third Level |
Primary Bedroom |
4.94 m |
3.07 m |
4.94 m x 3.07 m |
|
Third Level |
Bedroom 2 |
2.7 m |
2.4 m |
2.7 m x 2.4 m |
|
Third Level |
Bedroom 3 |
2.7 m |
2.4 m |
2.7 m x 2.4 m |
https://www.realtor.ca/real-estate/28340043/5124-vetere-street-mississauga-churchill-meadows-churchill-meadows










































