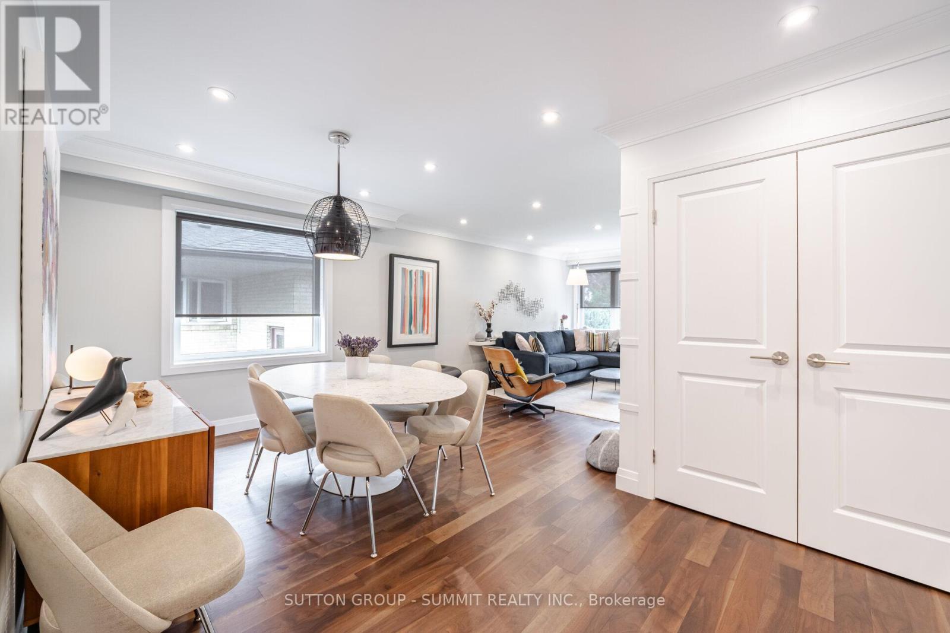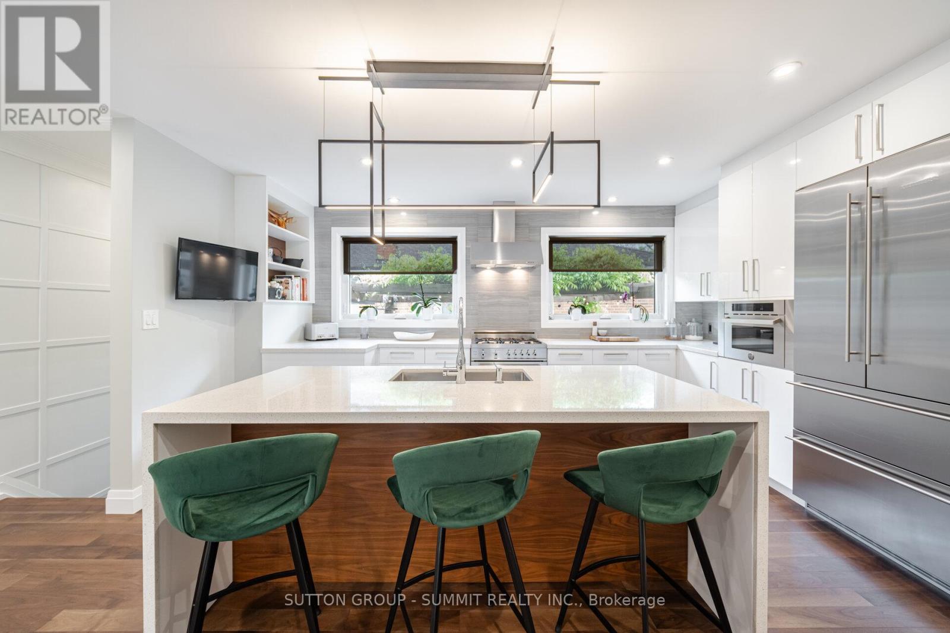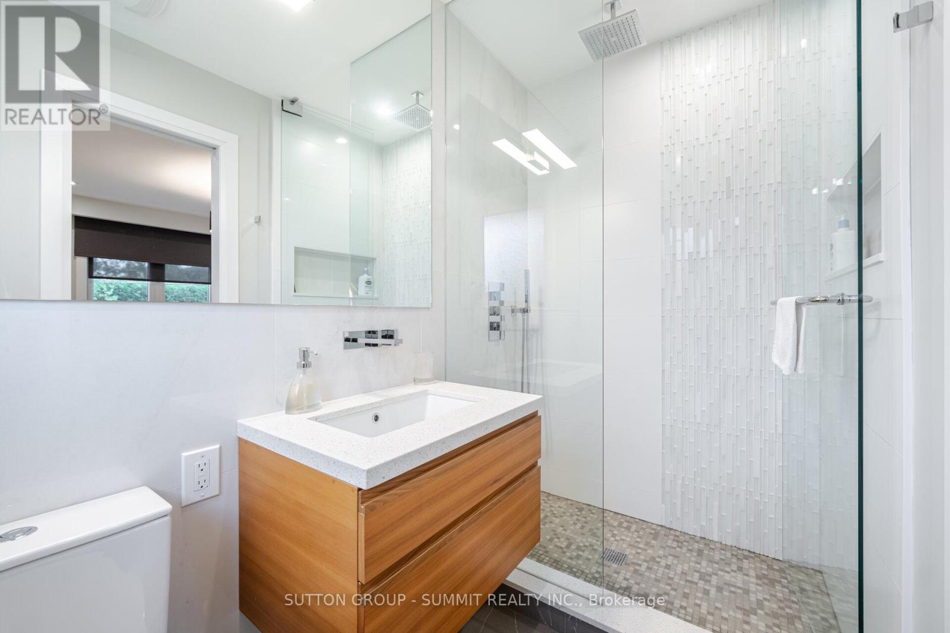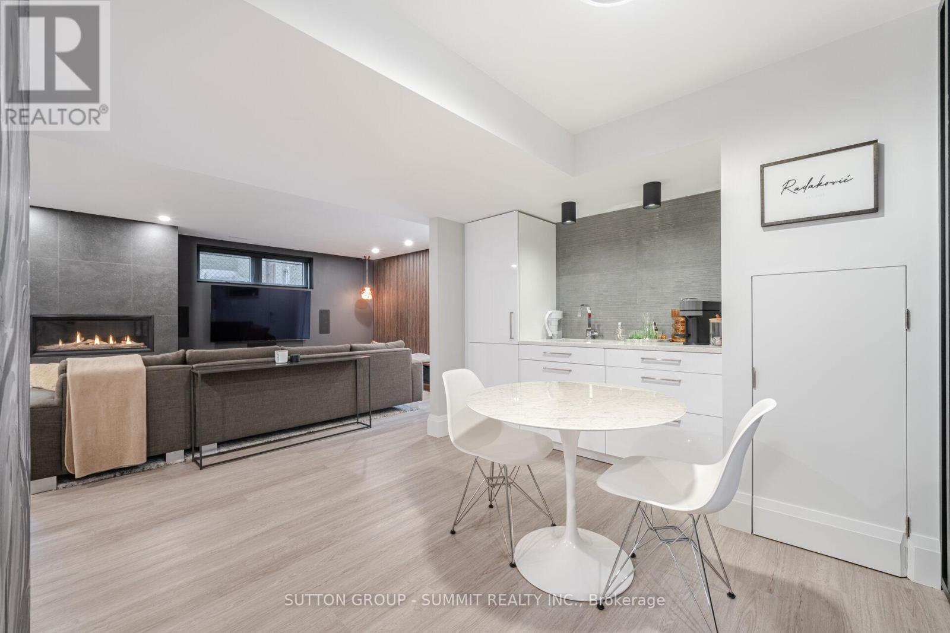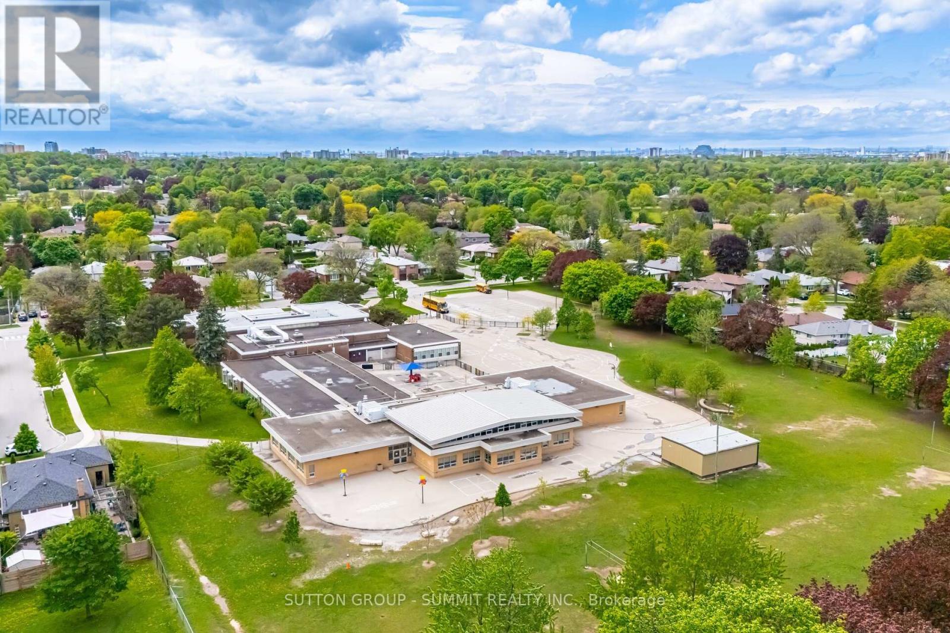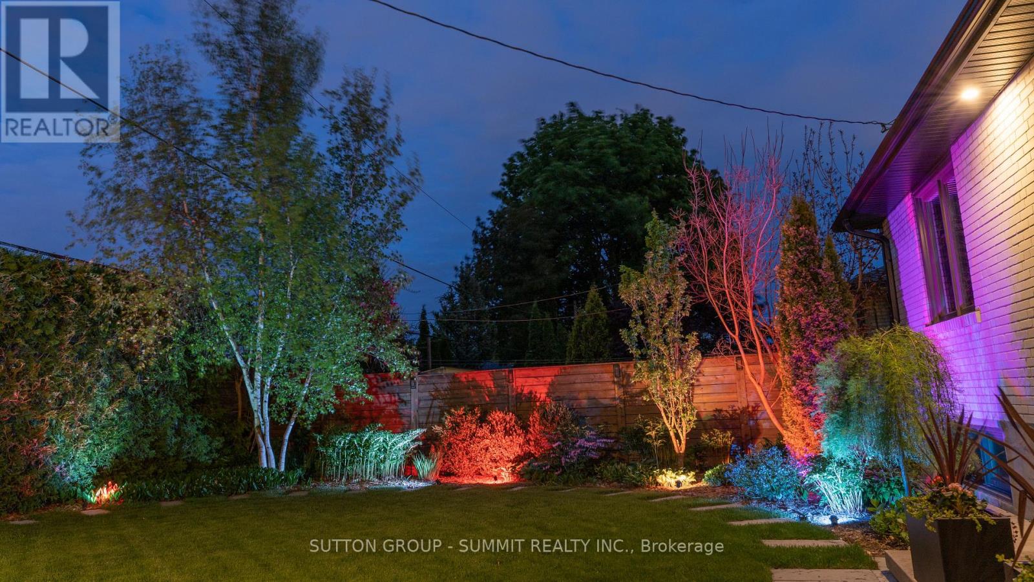5 Bedroom
3 Bathroom
1100 - 1500 sqft
Raised Bungalow
Fireplace
Central Air Conditioning
Forced Air
$1,875,500
A masterpiece of modern elegance. Nestled in a serene and sought-after neighborhood. Interior designers personal home renovatedand maintained with seamlessly blended timeless charm with contemporary sophistication. Every detail in this house has beenthoughtfully curated to offer a feel of comfort and effortless style. This midcentury home welcomes you with landscaped front yardand a extra wide paved driveway leading to a large 2 car heated garage with epoxy flooring.Step inside to discover a bright, airy layout with modern, costume finishes throughout, offering abundance of natural light. Thespacious living area flows effortlessly into a gourmet kitchen and dining space, perfect for entertaining. Chef's dream kitchenfeatures:Premium countertops, soft close cabinetry with sleek hardware, Top of the line SS appliances( gas range, built in microwave, etc.),Oversized island. Host unforgettable gatherings in the open concept dining area or enjoy cozy evenings in the inviting living room thatfeatures large windows and chic finishes, creating an ambiance of refined warmth. Rest in spacious bedrooms, decorated with styleand elegance. A spa like bathrooms with custom vanities and designer fixtures. Everything in this house is done with thought andabsolute attention to details.Take few steps down and you will find yourself in meticulously finished basement just as impressive as the main floor. Large gasfireplace will warm up the long fall and winter nights and brighten up your get togethers with family and friends. Small kitchenettefits in perfectly as a must have for entertaining or as a part of separate basement apartment. Two large bedrooms, exercise room,laundry room and another spectacular large bathroom, with stylish finishes, make this outstanding place complete and full ofpotentials for in-law suite,guest quarters or income opportunity. The elegance of this house extends outside to a beautifully landscaped yard, made forrelaxation and entertaining. (id:49269)
Property Details
|
MLS® Number
|
W12160999 |
|
Property Type
|
Single Family |
|
Community Name
|
Willowridge-Martingrove-Richview |
|
AmenitiesNearBy
|
Park, Schools |
|
CommunityFeatures
|
School Bus |
|
ParkingSpaceTotal
|
6 |
|
Structure
|
Patio(s), Shed |
Building
|
BathroomTotal
|
3 |
|
BedroomsAboveGround
|
3 |
|
BedroomsBelowGround
|
2 |
|
BedroomsTotal
|
5 |
|
Amenities
|
Canopy, Fireplace(s), Separate Heating Controls |
|
Appliances
|
Garage Door Opener Remote(s), Central Vacuum, Water Heater, Dishwasher, Dryer, Microwave, Oven, Range, Water Heater - Tankless, Washer, Window Coverings, Refrigerator |
|
ArchitecturalStyle
|
Raised Bungalow |
|
BasementDevelopment
|
Finished |
|
BasementFeatures
|
Separate Entrance |
|
BasementType
|
N/a (finished) |
|
ConstructionStatus
|
Insulation Upgraded |
|
ConstructionStyleAttachment
|
Detached |
|
CoolingType
|
Central Air Conditioning |
|
ExteriorFinish
|
Brick |
|
FireProtection
|
Controlled Entry, Alarm System, Security System, Smoke Detectors |
|
FireplacePresent
|
Yes |
|
FlooringType
|
Hardwood |
|
FoundationType
|
Unknown |
|
HeatingFuel
|
Natural Gas |
|
HeatingType
|
Forced Air |
|
StoriesTotal
|
1 |
|
SizeInterior
|
1100 - 1500 Sqft |
|
Type
|
House |
|
UtilityWater
|
Municipal Water |
Parking
Land
|
Acreage
|
No |
|
FenceType
|
Fenced Yard |
|
LandAmenities
|
Park, Schools |
|
Sewer
|
Sanitary Sewer |
|
SizeDepth
|
122 Ft |
|
SizeFrontage
|
45 Ft |
|
SizeIrregular
|
45 X 122 Ft |
|
SizeTotalText
|
45 X 122 Ft |
Rooms
| Level |
Type |
Length |
Width |
Dimensions |
|
Basement |
Bathroom |
2.74 m |
1.82 m |
2.74 m x 1.82 m |
|
Basement |
Laundry Room |
2.43 m |
2.13 m |
2.43 m x 2.13 m |
|
Basement |
Kitchen |
2.44 m |
1.9 m |
2.44 m x 1.9 m |
|
Basement |
Family Room |
6.25 m |
4.27 m |
6.25 m x 4.27 m |
|
Basement |
Bedroom 4 |
3.97 m |
3.51 m |
3.97 m x 3.51 m |
|
Basement |
Bedroom 5 |
3.97 m |
3.51 m |
3.97 m x 3.51 m |
|
Basement |
Exercise Room |
3.66 m |
3.51 m |
3.66 m x 3.51 m |
|
Main Level |
Living Room |
4.27 m |
3.66 m |
4.27 m x 3.66 m |
|
Main Level |
Bathroom |
2.5 m |
1.4 m |
2.5 m x 1.4 m |
|
Main Level |
Bathroom |
2.74 m |
2.1 m |
2.74 m x 2.1 m |
|
Main Level |
Dining Room |
3.35 m |
3.35 m |
3.35 m x 3.35 m |
|
Main Level |
Kitchen |
4.57 m |
3.66 m |
4.57 m x 3.66 m |
|
Main Level |
Primary Bedroom |
4.27 m |
3.66 m |
4.27 m x 3.66 m |
|
Main Level |
Bedroom 2 |
3.66 m |
3.66 m |
3.66 m x 3.66 m |
|
Main Level |
Bedroom 3 |
3.05 m |
3.2 m |
3.05 m x 3.2 m |
https://www.realtor.ca/real-estate/28340404/31-newstead-road-toronto-willowridge-martingrove-richview-willowridge-martingrove-richview










