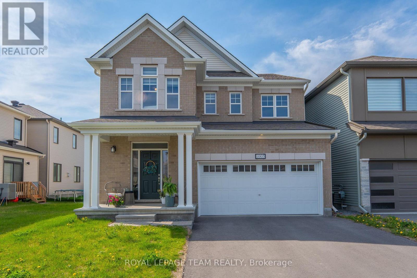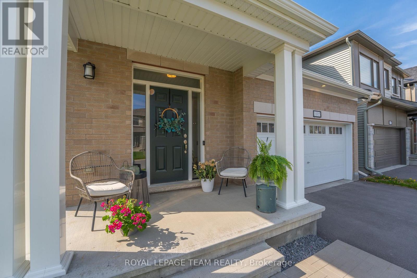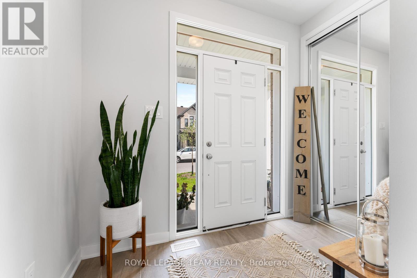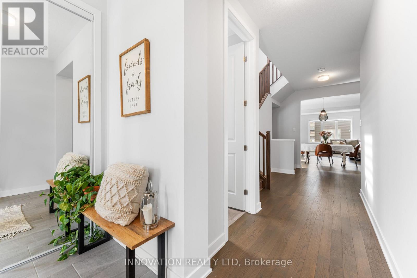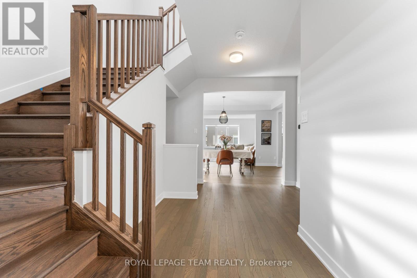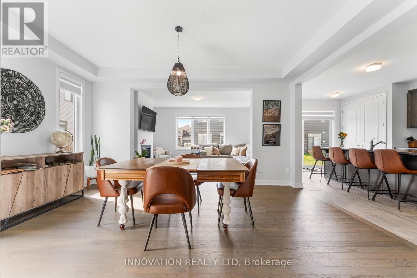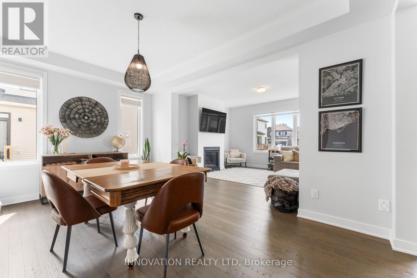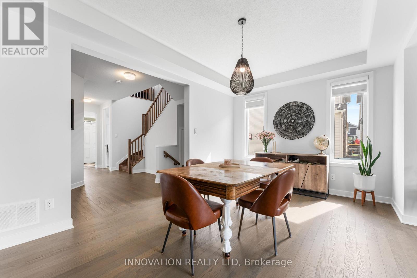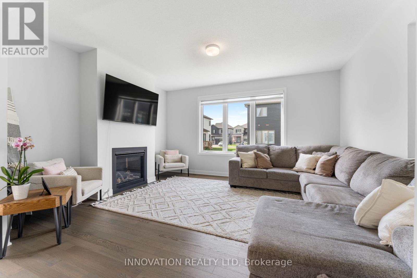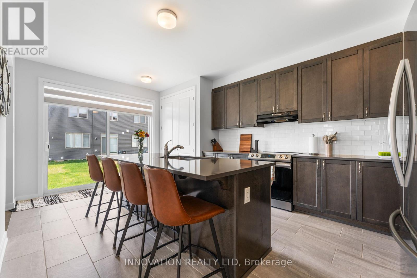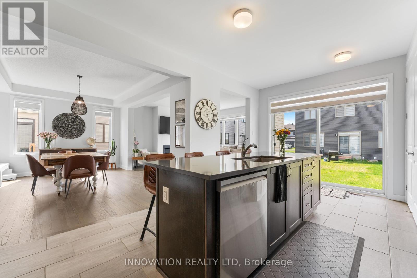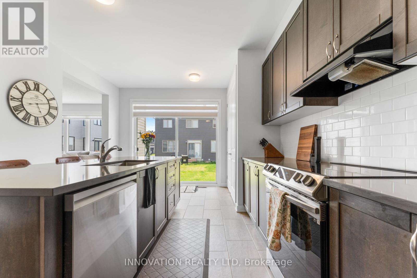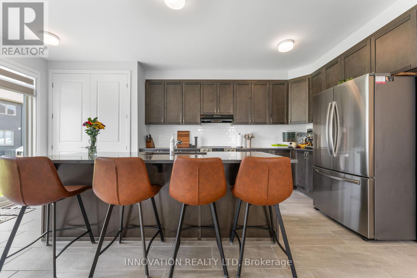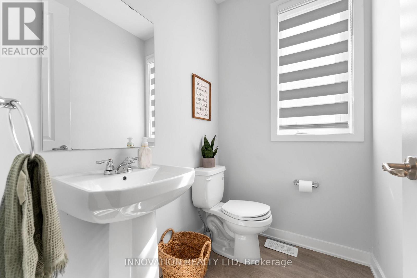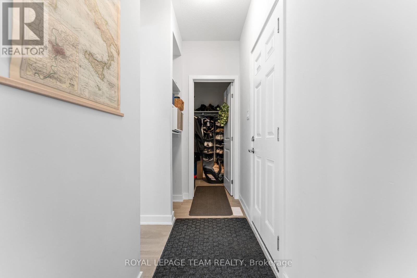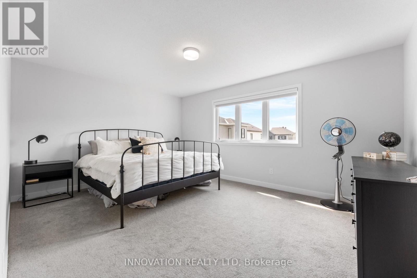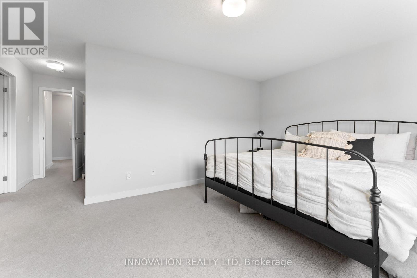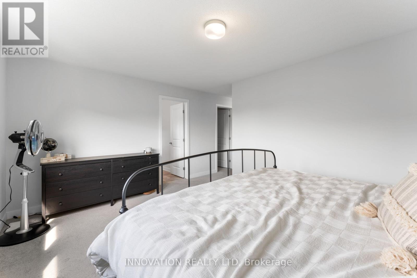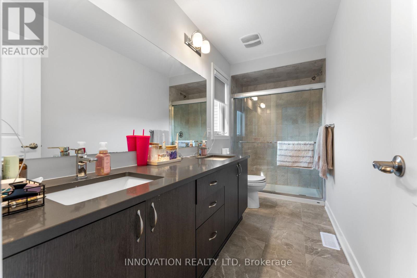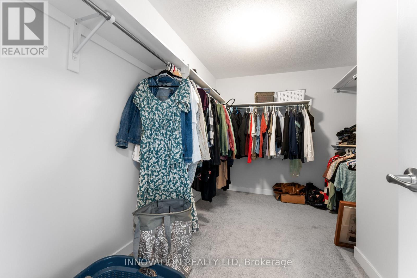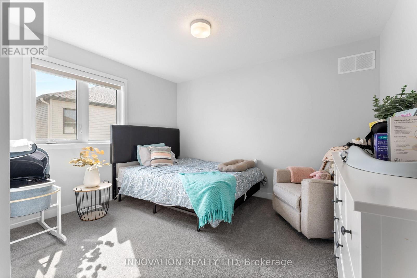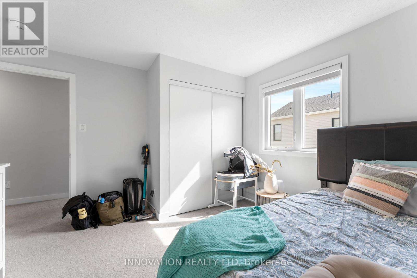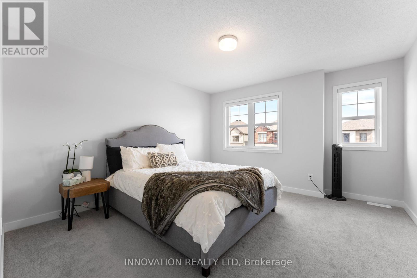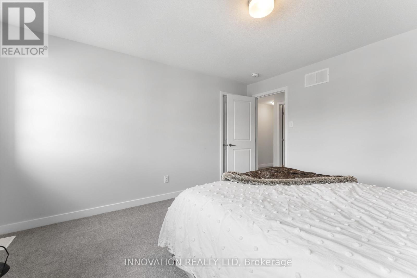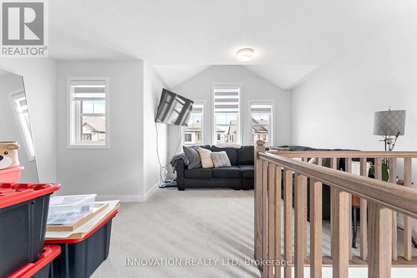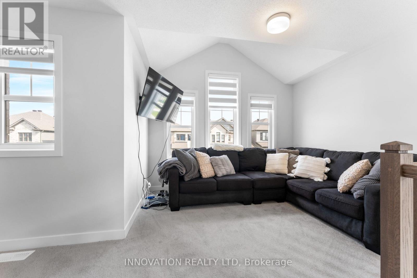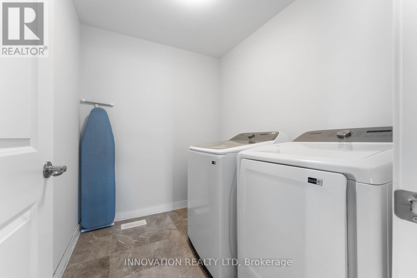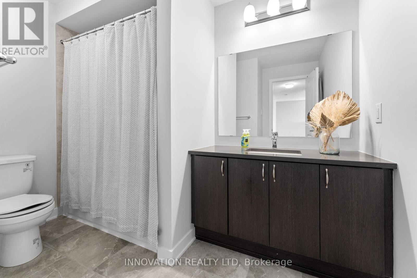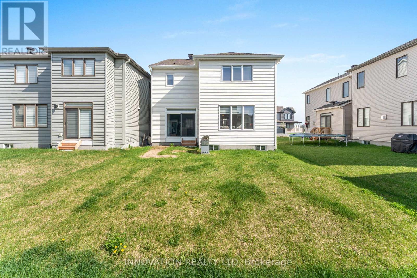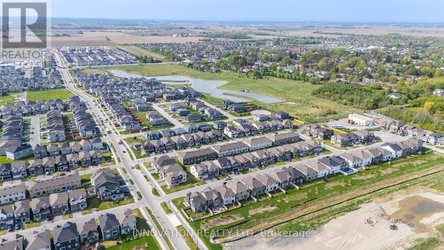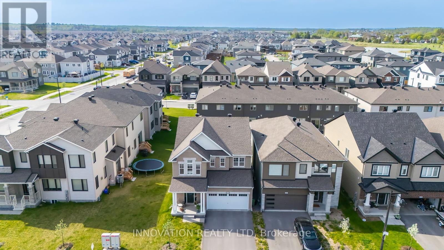3 Bedroom
3 Bathroom
2000 - 2500 sqft
Fireplace
Central Air Conditioning
Forced Air
$829,000
Welcome to this beautiful detached home 1005 Showman st, featuring elegant hardwood flooring throughout the main level. The spacious living room is perfect for both relaxing and entertaining. Enjoy cooking in the upgraded kitchen, complete with modern finishes and a convenient mudroom for added functionality. The upgraded hardwood staircase leads you to the second level, which offers three generously sized bedrooms, two bathrooms, and a versatile loft space ideal for a home office or lounge. The primary bedroom boasts a spacious layout and a luxurious ensuite. Enjoy the convenience of an upstairs laundry room with built-in cabinets and a linen closet for extra storage. Step outside to a beautiful backyard perfect for outdoor gatherings or relaxing evenings. This home combines style, comfort, and practicality a must-see! (id:49269)
Property Details
|
MLS® Number
|
X12161032 |
|
Property Type
|
Single Family |
|
Community Name
|
8204 - Richmond |
|
ParkingSpaceTotal
|
4 |
Building
|
BathroomTotal
|
3 |
|
BedroomsAboveGround
|
3 |
|
BedroomsTotal
|
3 |
|
Appliances
|
Garage Door Opener Remote(s), Dryer, Stove, Washer, Refrigerator |
|
BasementDevelopment
|
Unfinished |
|
BasementType
|
N/a (unfinished) |
|
ConstructionStyleAttachment
|
Detached |
|
CoolingType
|
Central Air Conditioning |
|
ExteriorFinish
|
Vinyl Siding, Brick |
|
FireplacePresent
|
Yes |
|
FoundationType
|
Poured Concrete |
|
HalfBathTotal
|
1 |
|
HeatingFuel
|
Natural Gas |
|
HeatingType
|
Forced Air |
|
StoriesTotal
|
2 |
|
SizeInterior
|
2000 - 2500 Sqft |
|
Type
|
House |
|
UtilityWater
|
Municipal Water |
Parking
Land
|
Acreage
|
No |
|
Sewer
|
Sanitary Sewer |
|
SizeDepth
|
95 Ft ,1 In |
|
SizeFrontage
|
36 Ft ,4 In |
|
SizeIrregular
|
36.4 X 95.1 Ft |
|
SizeTotalText
|
36.4 X 95.1 Ft |
Utilities
https://www.realtor.ca/real-estate/28340472/1005-showman-street-ottawa-8204-richmond

