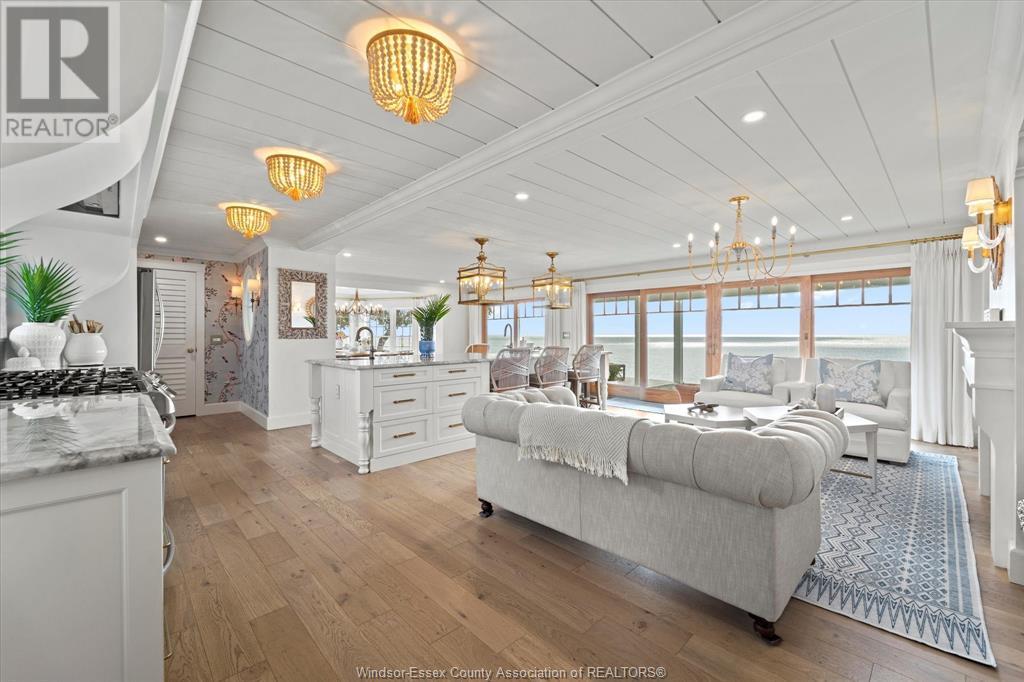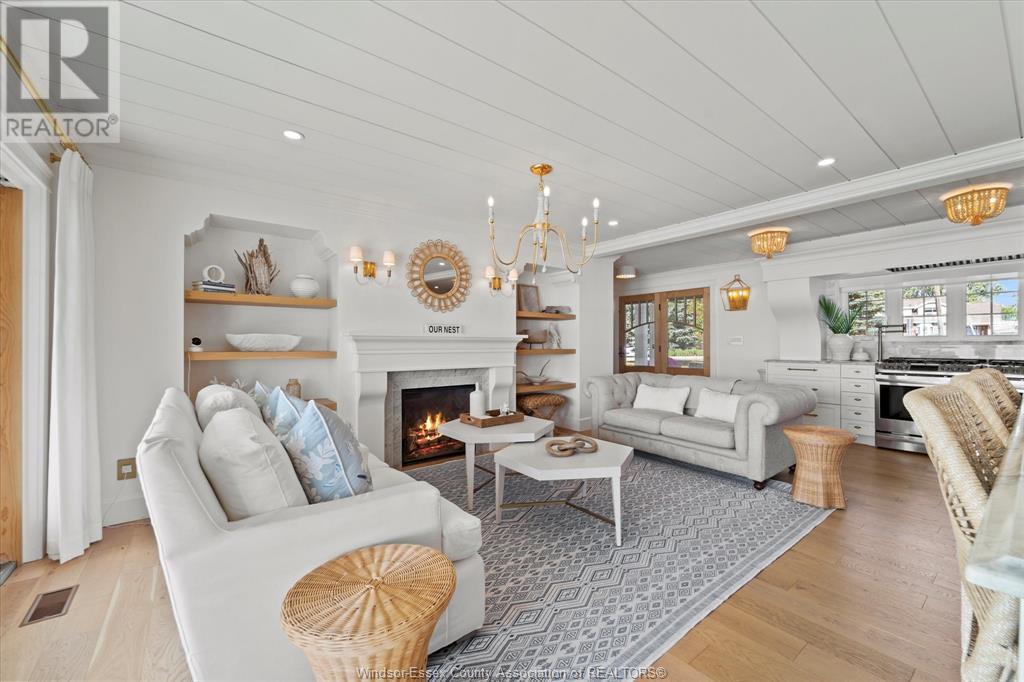5 Bedroom
3 Bathroom
3600 sqft
Fireplace
Central Air Conditioning
Ductless, Forced Air
Waterfront
$4,900 Monthly
FULLY FURNISHED Executive waterfront dream home on the shores of Lake Erie! This masterpiece on approx 117 ft of Lake frontage boasts 5 bedrooms, 3 baths, this coastal inspired home was featured in American Farmhouse Style Magazine in 2021. With a breathtaking panoramic view when you walk into the foyer, beautifully decorated, with open layout plan with engineered lvl-beams, installed through kitchen and living room, kitchen with custom designed maple cabinets with dovetail joinery, walk in pantry, updated furnace, A/C, electrical, plumbing, large multi-car cement driveway and walkway. AAA tenants only, rental application, employment proof, full credit report required. The Landlord reserves the right to accept or decline any lease application. Tenant responsible for utilities. (id:49269)
Property Details
|
MLS® Number
|
25012678 |
|
Property Type
|
Single Family |
|
Features
|
Concrete Driveway, Finished Driveway, Front Driveway |
|
WaterFrontType
|
Waterfront |
Building
|
BathroomTotal
|
3 |
|
BedroomsAboveGround
|
4 |
|
BedroomsBelowGround
|
1 |
|
BedroomsTotal
|
5 |
|
Appliances
|
Dishwasher, Dryer, Refrigerator, Stove, Washer |
|
ConstructionStyleAttachment
|
Detached |
|
CoolingType
|
Central Air Conditioning |
|
ExteriorFinish
|
Aluminum/vinyl |
|
FireplaceFuel
|
Gas |
|
FireplacePresent
|
Yes |
|
FireplaceType
|
Direct Vent |
|
FlooringType
|
Ceramic/porcelain, Hardwood |
|
FoundationType
|
Block |
|
HeatingFuel
|
Electric, Natural Gas |
|
HeatingType
|
Ductless, Forced Air |
|
StoriesTotal
|
2 |
|
SizeInterior
|
3600 Sqft |
|
TotalFinishedArea
|
3600 Sqft |
|
Type
|
House |
Land
|
Acreage
|
No |
|
SizeIrregular
|
150xirreg Ft |
|
SizeTotalText
|
150xirreg Ft |
|
ZoningDescription
|
Res |
Rooms
| Level |
Type |
Length |
Width |
Dimensions |
|
Second Level |
4pc Bathroom |
|
|
Measurements not available |
|
Second Level |
Bedroom |
|
|
Measurements not available |
|
Second Level |
Bedroom |
|
|
Measurements not available |
|
Second Level |
Primary Bedroom |
|
|
Measurements not available |
|
Second Level |
Laundry Room |
|
|
Measurements not available |
|
Second Level |
5pc Ensuite Bath |
|
|
Measurements not available |
|
Lower Level |
Utility Room |
|
|
Measurements not available |
|
Lower Level |
Storage |
|
|
Measurements not available |
|
Main Level |
Foyer |
|
|
Measurements not available |
|
Main Level |
Living Room/fireplace |
|
|
Measurements not available |
|
Main Level |
Kitchen |
|
|
Measurements not available |
|
Main Level |
Dining Room |
|
|
Measurements not available |
|
Main Level |
Mud Room |
|
|
Measurements not available |
|
Main Level |
Family Room/fireplace |
|
|
Measurements not available |
|
Main Level |
Bedroom |
|
|
Measurements not available |
|
Main Level |
3pc Bathroom |
|
|
Measurements not available |
https://www.realtor.ca/real-estate/28342415/321-lakeview-kingsville









































