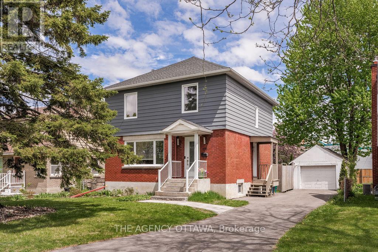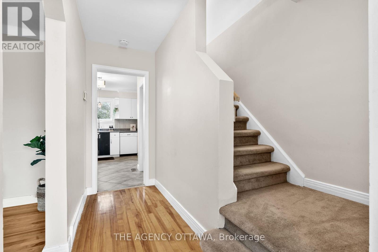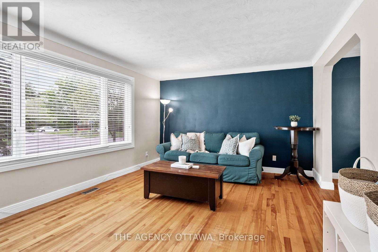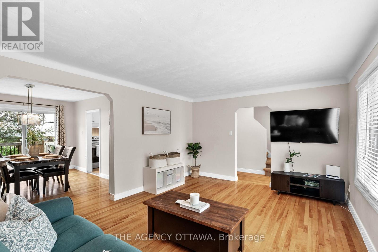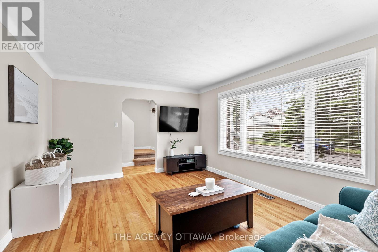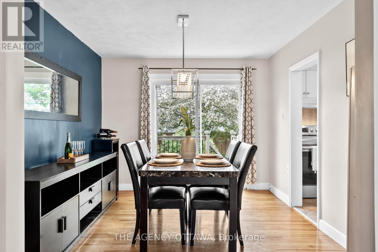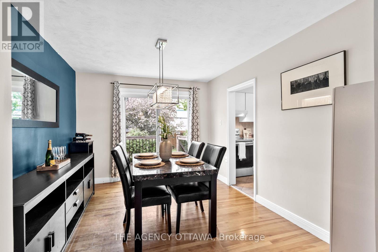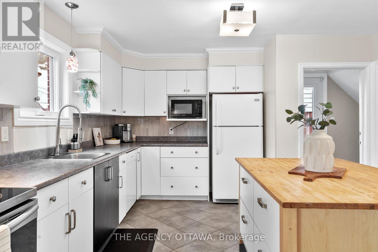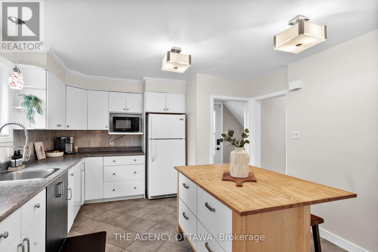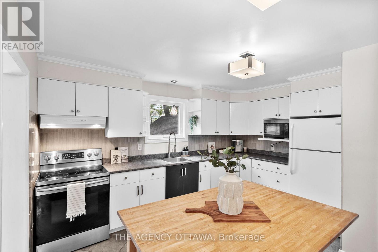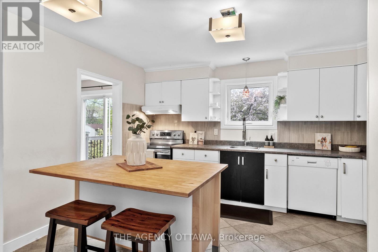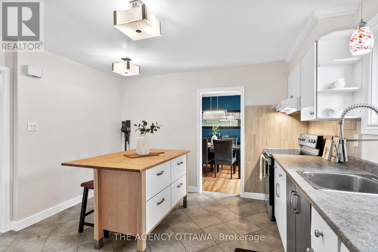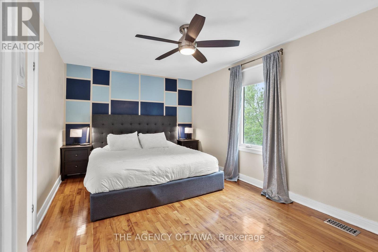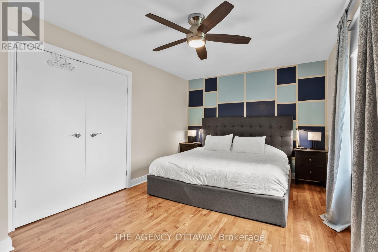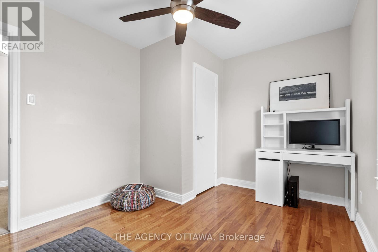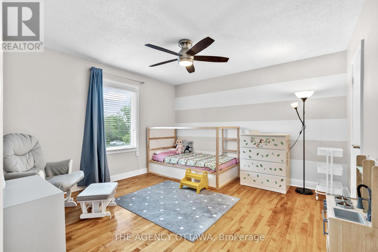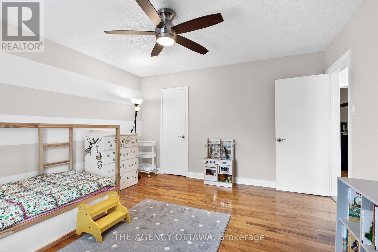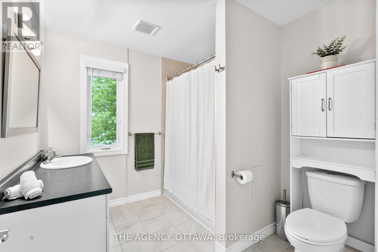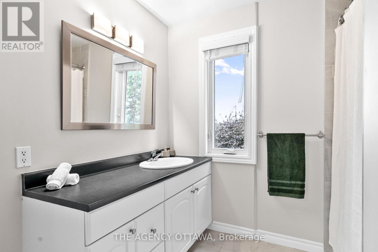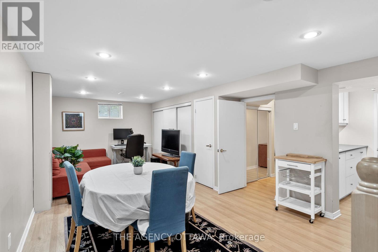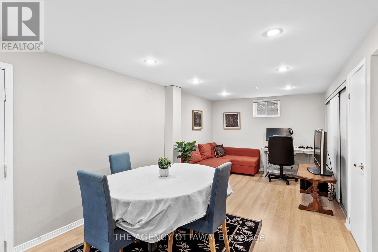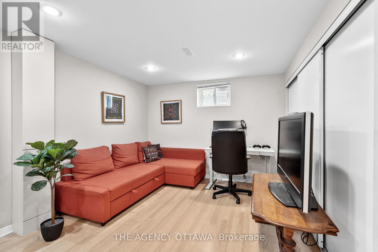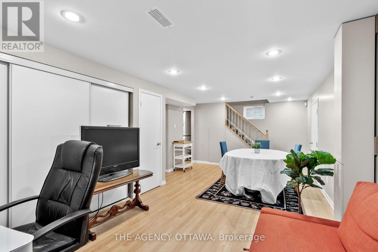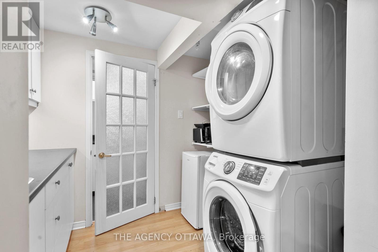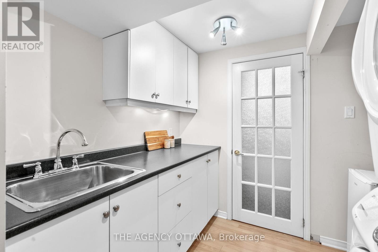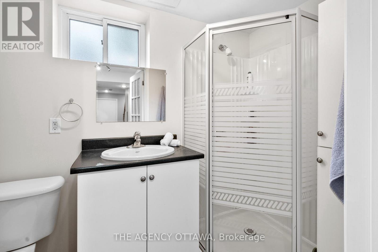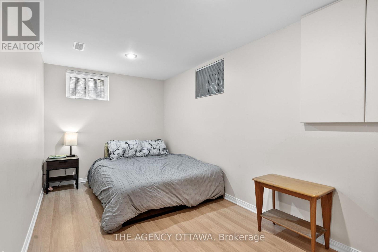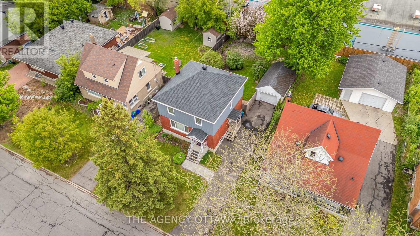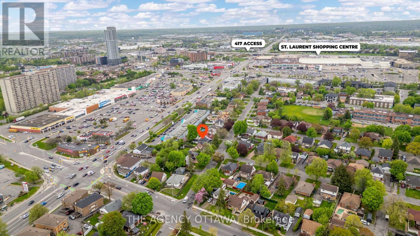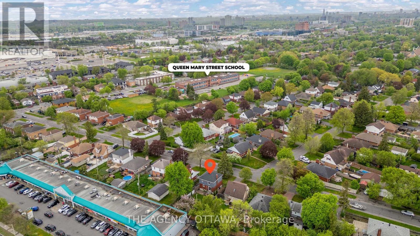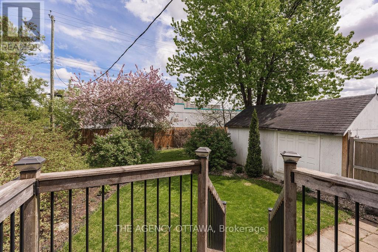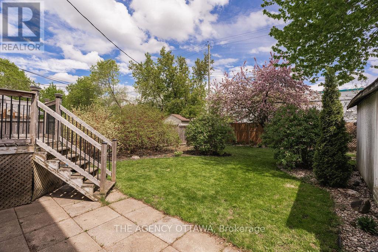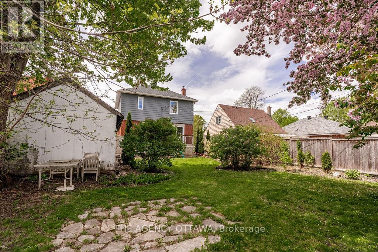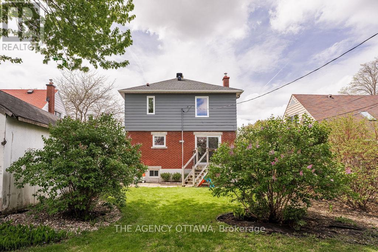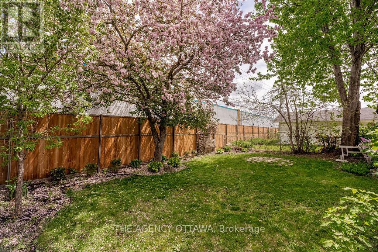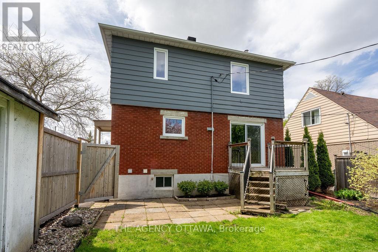4 Bedroom
2 Bathroom
1100 - 1500 sqft
Central Air Conditioning
Forced Air
$749,900
OPEN HOUSE SAT & SUN FROM 2-4PM! Calling all savvy first-time homebuyers! This charming detached home in family-friendly Overbrook is the perfect blend of comfort and function. Featuring 3 spacious bedrooms, 2 full bathrooms, and a separate side entrance to a fully finished in-law suite with proven Airbnb potential, this home is ideal for those looking to make a smart investment. The light-filled main floor boasts a functional layout designed for growing families including a generous living room, formal dining area, and an updated kitchen. Upstairs, you'll find two large bedrooms, a well-appointed 3-piece bathroom, and a versatile third bedroom perfect for a home office, nursery, or guest room. The fully finished basement offers even more space, complete with a full bathroom, kitchenette, and a cozy rec room - a great opportunity for rental income or extended family living. Step outside to your beautifully landscaped backyard, featuring mature trees and a private, fully fenced setting - ideal for summer barbecues or peaceful mornings with coffee. A detached garage and long driveway provide ample parking and extra storage. Located just minutes from St. Laurent Shopping Centre, Highway 417 on-ramp, schools, and parks! This move-in-ready home is a rare find in a prime location. Reach out today to book a private showing. This one won't last long! (id:49269)
Property Details
|
MLS® Number
|
X12163151 |
|
Property Type
|
Single Family |
|
Community Name
|
3502 - Overbrook/Castle Heights |
|
Features
|
Carpet Free, In-law Suite |
|
ParkingSpaceTotal
|
4 |
Building
|
BathroomTotal
|
2 |
|
BedroomsAboveGround
|
3 |
|
BedroomsBelowGround
|
1 |
|
BedroomsTotal
|
4 |
|
Appliances
|
Dishwasher, Dryer, Stove, Washer, Window Coverings, Refrigerator |
|
BasementDevelopment
|
Finished |
|
BasementType
|
Full (finished) |
|
ConstructionStyleAttachment
|
Detached |
|
CoolingType
|
Central Air Conditioning |
|
ExteriorFinish
|
Brick, Vinyl Siding |
|
FoundationType
|
Block |
|
HeatingFuel
|
Natural Gas |
|
HeatingType
|
Forced Air |
|
StoriesTotal
|
2 |
|
SizeInterior
|
1100 - 1500 Sqft |
|
Type
|
House |
|
UtilityWater
|
Municipal Water |
Parking
Land
|
Acreage
|
No |
|
Sewer
|
Sanitary Sewer |
|
SizeDepth
|
111 Ft ,3 In |
|
SizeFrontage
|
50 Ft |
|
SizeIrregular
|
50 X 111.3 Ft |
|
SizeTotalText
|
50 X 111.3 Ft |
Rooms
| Level |
Type |
Length |
Width |
Dimensions |
|
Second Level |
Primary Bedroom |
5.08 m |
3.17 m |
5.08 m x 3.17 m |
|
Second Level |
Bedroom 2 |
3.83 m |
3.83 m |
3.83 m x 3.83 m |
|
Second Level |
Bedroom 3 |
3.63 m |
2.76 m |
3.63 m x 2.76 m |
|
Second Level |
Bathroom |
2.64 m |
2.38 m |
2.64 m x 2.38 m |
|
Lower Level |
Laundry Room |
2.51 m |
2.2 m |
2.51 m x 2.2 m |
|
Lower Level |
Recreational, Games Room |
6.19 m |
3.7 m |
6.19 m x 3.7 m |
|
Lower Level |
Bedroom |
4.47 m |
2.33 m |
4.47 m x 2.33 m |
|
Lower Level |
Bathroom |
2.51 m |
1.37 m |
2.51 m x 1.37 m |
|
Main Level |
Living Room |
5 m |
3.7 m |
5 m x 3.7 m |
|
Main Level |
Dining Room |
3.81 m |
3.07 m |
3.81 m x 3.07 m |
|
Main Level |
Kitchen |
4.14 m |
3.81 m |
4.14 m x 3.81 m |
https://www.realtor.ca/real-estate/28344831/659-alesther-street-ottawa-3502-overbrookcastle-heights

