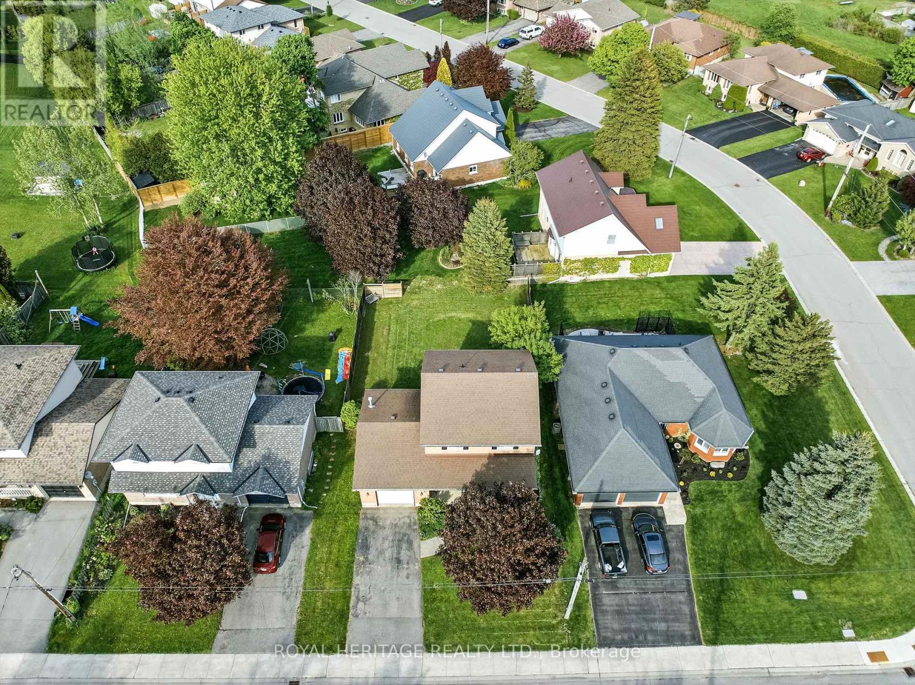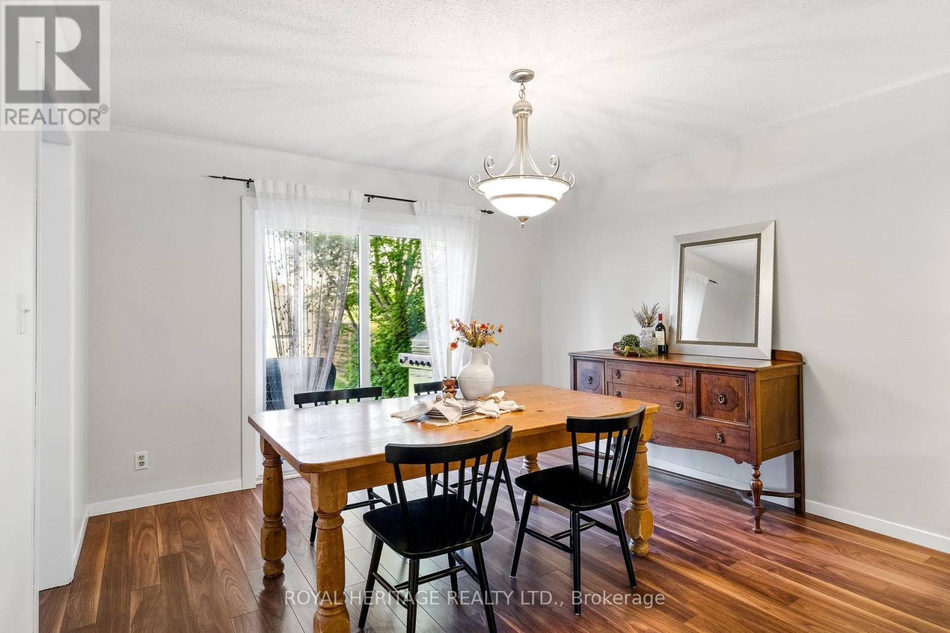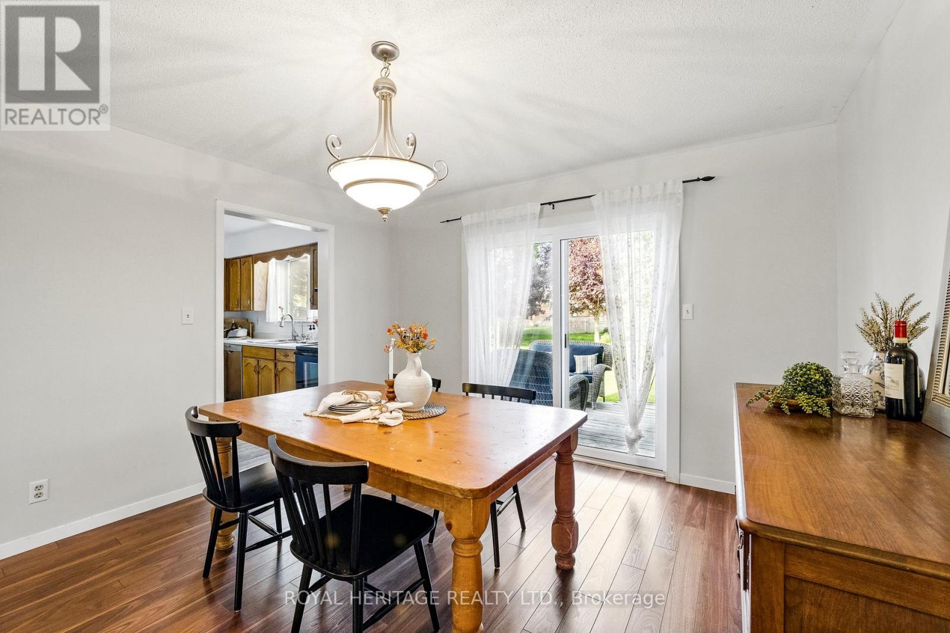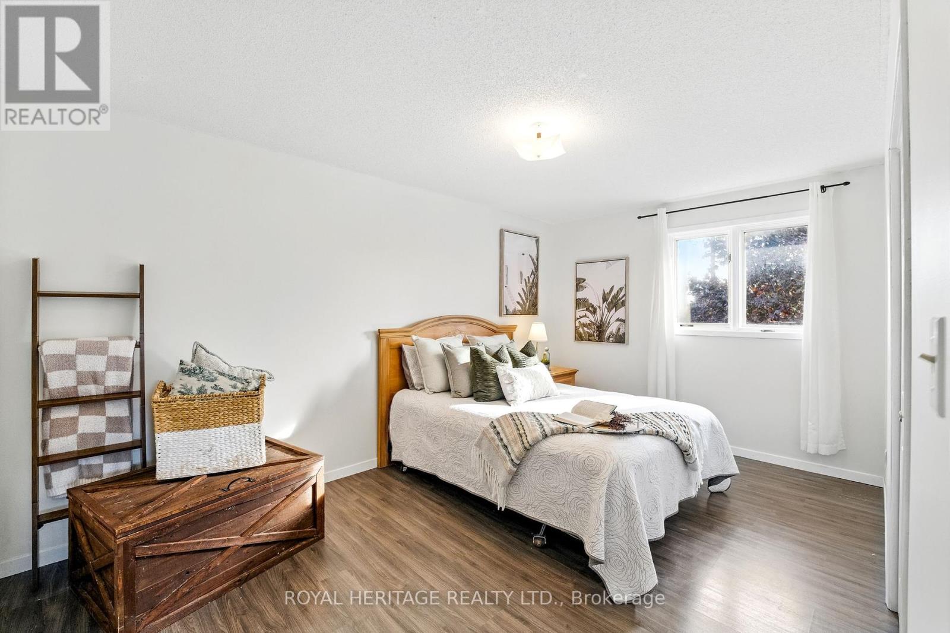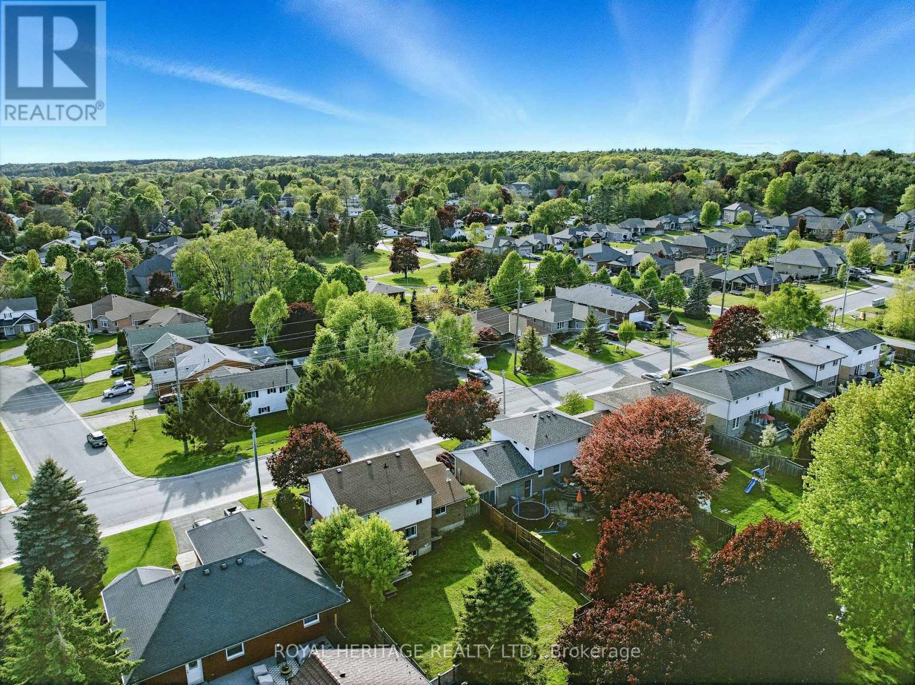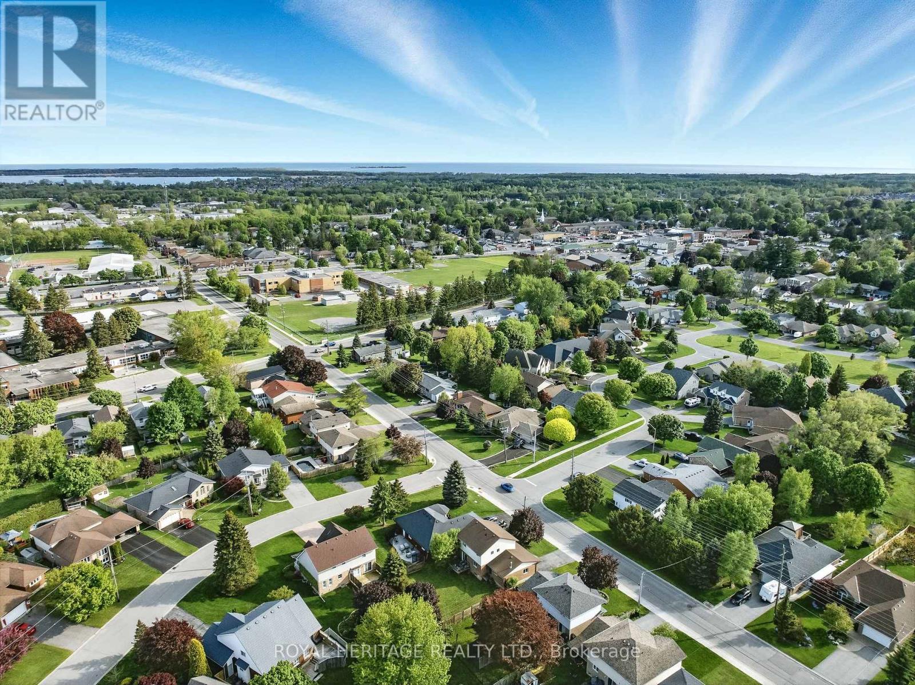3 Bedroom
3 Bathroom
1500 - 2000 sqft
Central Air Conditioning
Forced Air
$649,900
Welcome to this well maintained 2-storey home located in the heart of Brighton - A perfect blend of comfort, convenience, and small-town charm. Featuring 3 spacious bedrooms and 3 bathrooms, this property offers the ideal layout for growing families or those seeking extra space to work and relax at home.Step inside to discover a bright and inviting main floor with a well-appointed kitchen, open-concept living and dining areas, and walkout access to a private backyard perfect for entertaining or enjoying quiet evenings outdoors. Upstairs, you'll find a generously sized primary suite complete with a 3 piece ensuite, along with two additional bedrooms and another full 4 piece bath.The lower level is wide open and ready for your own creative finishing touches. With high ceilings and ample windows, you could add an additional bedroom and recreation room!Additional highlights include an attached garage, a cozy covered front porch, and private deck in the backyard.. Situated on a family-friendly street you are just steps from local schools, parks, library, shops, and all the amenities Brighton has to offer. Brighton is located just over an hour from the GTA and has all of the daily conveniences that you could need! Don't miss this opportunity to make this warm and welcoming home your own. Extras: Furnace 2025! (id:49269)
Property Details
|
MLS® Number
|
X12163198 |
|
Property Type
|
Single Family |
|
Community Name
|
Brighton |
|
AmenitiesNearBy
|
Schools |
|
CommunityFeatures
|
Community Centre |
|
EquipmentType
|
Water Heater - Gas |
|
Features
|
Level, Sump Pump |
|
ParkingSpaceTotal
|
5 |
|
RentalEquipmentType
|
Water Heater - Gas |
|
Structure
|
Porch, Deck |
Building
|
BathroomTotal
|
3 |
|
BedroomsAboveGround
|
3 |
|
BedroomsTotal
|
3 |
|
Age
|
31 To 50 Years |
|
Appliances
|
Water Softener, Water Purifier, Water Heater, Dishwasher, Hood Fan, Stove, Window Coverings, Refrigerator |
|
BasementDevelopment
|
Unfinished |
|
BasementType
|
Full (unfinished) |
|
ConstructionStyleAttachment
|
Detached |
|
CoolingType
|
Central Air Conditioning |
|
ExteriorFinish
|
Brick Facing, Vinyl Siding |
|
FireProtection
|
Smoke Detectors |
|
FoundationType
|
Poured Concrete |
|
HalfBathTotal
|
1 |
|
HeatingFuel
|
Natural Gas |
|
HeatingType
|
Forced Air |
|
StoriesTotal
|
2 |
|
SizeInterior
|
1500 - 2000 Sqft |
|
Type
|
House |
|
UtilityWater
|
Municipal Water |
Parking
Land
|
Acreage
|
No |
|
LandAmenities
|
Schools |
|
Sewer
|
Sanitary Sewer |
|
SizeDepth
|
108 Ft ,3 In |
|
SizeFrontage
|
55 Ft ,1 In |
|
SizeIrregular
|
55.1 X 108.3 Ft |
|
SizeTotalText
|
55.1 X 108.3 Ft |
|
ZoningDescription
|
R1 |
Rooms
| Level |
Type |
Length |
Width |
Dimensions |
|
Second Level |
Primary Bedroom |
3.38 m |
4.27 m |
3.38 m x 4.27 m |
|
Second Level |
Bathroom |
1.66 m |
3.23 m |
1.66 m x 3.23 m |
|
Second Level |
Bedroom |
3.55 m |
2.46 m |
3.55 m x 2.46 m |
|
Second Level |
Bedroom |
4.63 m |
3 m |
4.63 m x 3 m |
|
Second Level |
Bathroom |
1.61 m |
2.52 m |
1.61 m x 2.52 m |
|
Basement |
Utility Room |
7.86 m |
12.1 m |
7.86 m x 12.1 m |
|
Main Level |
Kitchen |
3.81 m |
3.49 m |
3.81 m x 3.49 m |
|
Main Level |
Living Room |
4.99 m |
3.74 m |
4.99 m x 3.74 m |
|
Main Level |
Dining Room |
3 m |
3.74 m |
3 m x 3.74 m |
|
Main Level |
Laundry Room |
1.98 m |
4.72 m |
1.98 m x 4.72 m |
|
Main Level |
Bathroom |
1.69 m |
1.27 m |
1.69 m x 1.27 m |
Utilities
|
Cable
|
Installed |
|
Sewer
|
Installed |
https://www.realtor.ca/real-estate/28344809/83-pinnacle-street-n-brighton-brighton



