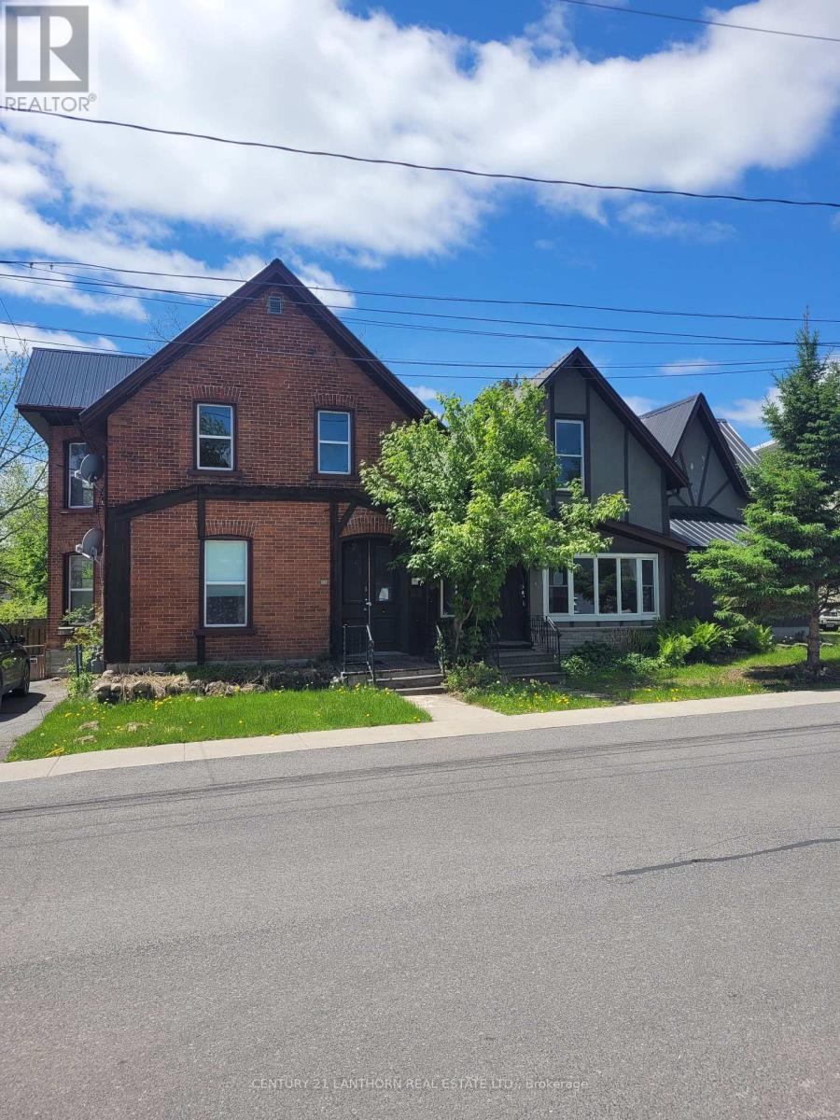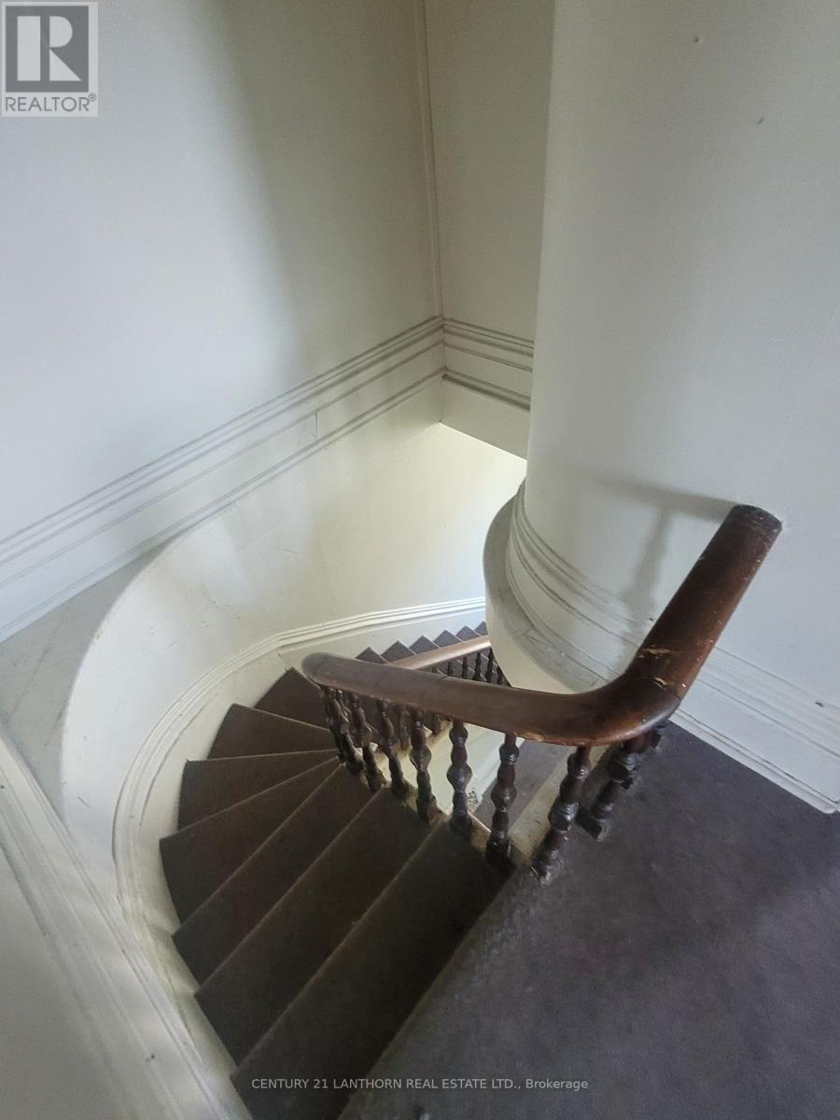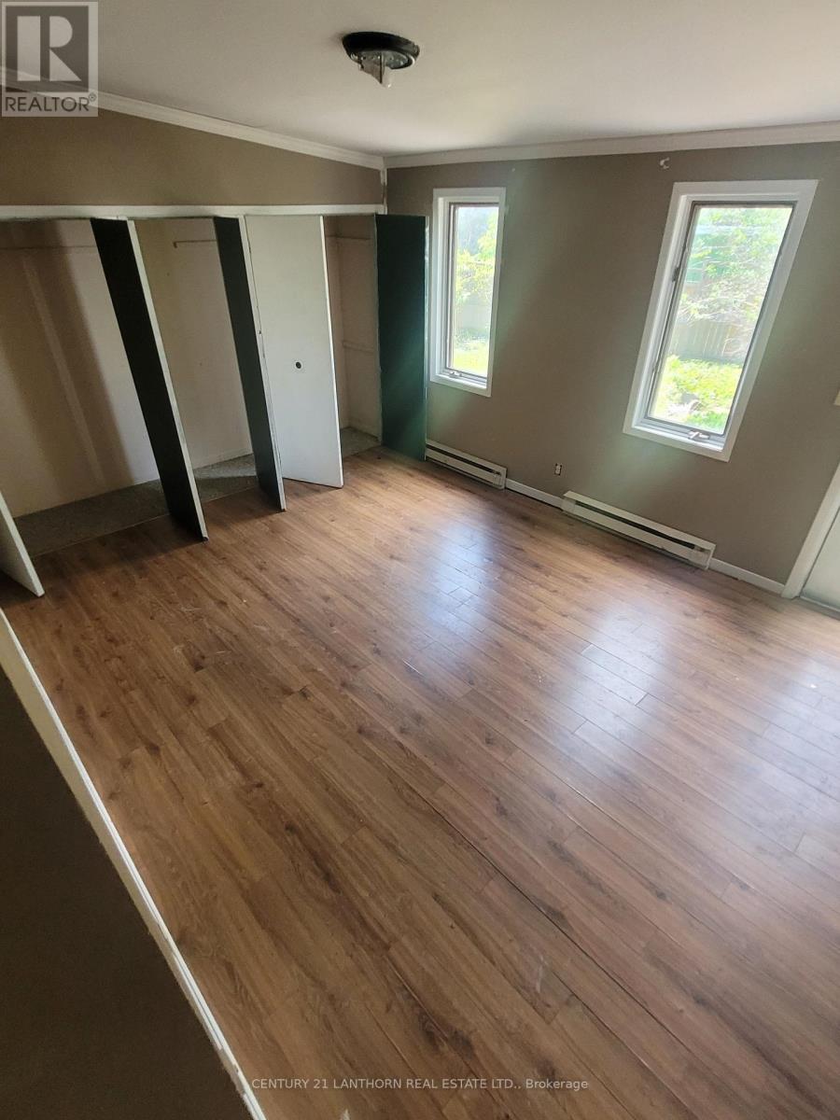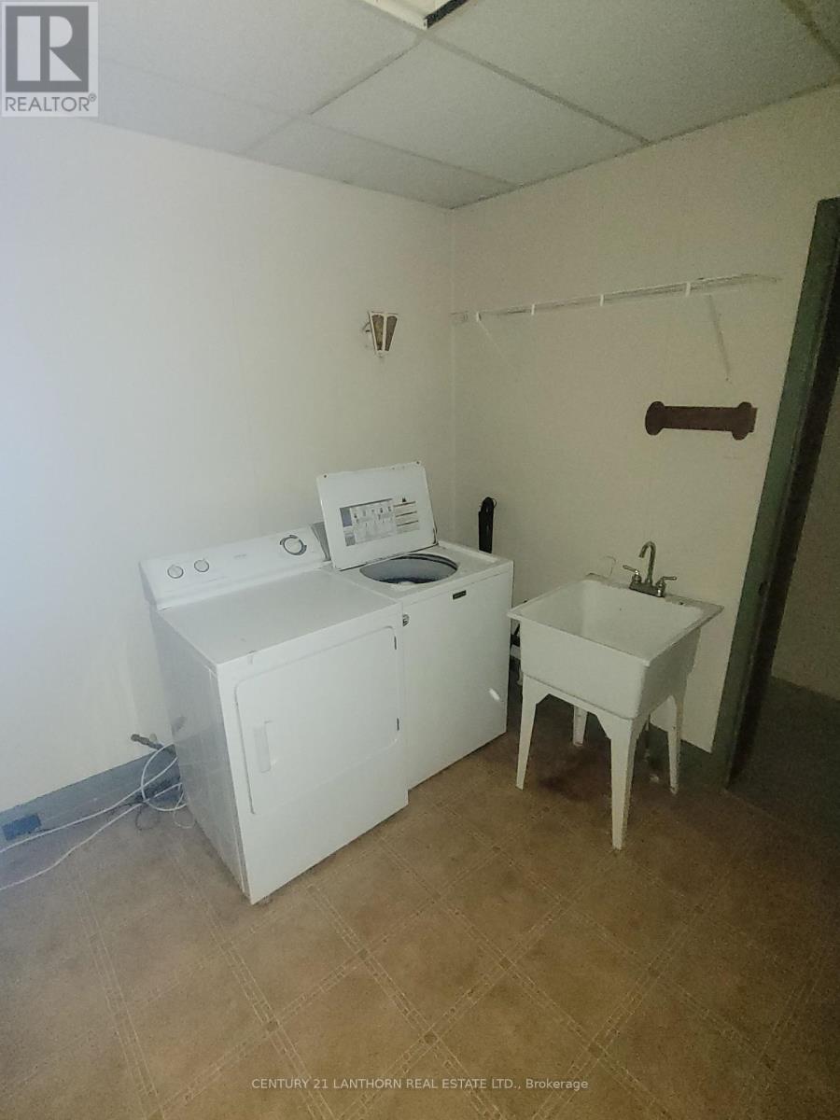416-218-8800
admin@hlfrontier.com
88 - 86 - 88 West Street S Greater Napanee (Greater Napanee), Ontario K7R 2P2
5 Bedroom
5 Bathroom
3500 - 5000 sqft
Forced Air
$509,500
Attention Investors! This spacious side-by-side triplex offers a prime opportunity to add value and set rents at market rates. The property features three distinct units: a two-storey, three-bedroom unit with its own private driveway; a main-floor one-bedroom unit; and an upper two-bedroom unit. With solid bones and generous square footage, this property is ready for renovation and revitalization. Bring your vision and unlock the full income potential of this promising investment! (id:49269)
Property Details
| MLS® Number | X12163088 |
| Property Type | Multi-family |
| Community Name | 58 - Greater Napanee |
| ParkingSpaceTotal | 4 |
Building
| BathroomTotal | 5 |
| BedroomsAboveGround | 5 |
| BedroomsTotal | 5 |
| Age | 100+ Years |
| Amenities | Separate Heating Controls, Separate Electricity Meters |
| Appliances | Water Meter, Water Heater |
| BasementDevelopment | Unfinished |
| BasementType | Partial (unfinished) |
| ExteriorFinish | Brick |
| FoundationType | Stone |
| HeatingFuel | Natural Gas |
| HeatingType | Forced Air |
| StoriesTotal | 2 |
| SizeInterior | 3500 - 5000 Sqft |
| Type | Triplex |
| UtilityWater | Municipal Water |
Parking
| No Garage |
Land
| Acreage | No |
| Sewer | Sanitary Sewer |
| SizeDepth | 96 Ft ,10 In |
| SizeFrontage | 84 Ft ,7 In |
| SizeIrregular | 84.6 X 96.9 Ft |
| SizeTotalText | 84.6 X 96.9 Ft |
| ZoningDescription | R2 |
Rooms
| Level | Type | Length | Width | Dimensions |
|---|---|---|---|---|
| Second Level | Bedroom | 3.69 m | 4.36 m | 3.69 m x 4.36 m |
| Second Level | Bedroom | 2.56 m | 4.45 m | 2.56 m x 4.45 m |
| Second Level | Bedroom | 3.6 m | 4.48 m | 3.6 m x 4.48 m |
| Second Level | Bathroom | 3.5 m | 1.31 m | 3.5 m x 1.31 m |
| Second Level | Kitchen | 3.41 m | 4.18 m | 3.41 m x 4.18 m |
| Second Level | Bedroom | 4.78 m | 3.08 m | 4.78 m x 3.08 m |
| Second Level | Bathroom | 3.11 m | 2.56 m | 3.11 m x 2.56 m |
| Second Level | Bedroom | 3.2 m | 4.08 m | 3.2 m x 4.08 m |
| Second Level | Laundry Room | 1.49 m | 2.32 m | 1.49 m x 2.32 m |
| Main Level | Laundry Room | 3.99 m | 3.11 m | 3.99 m x 3.11 m |
| Main Level | Family Room | 6.4 m | 7.77 m | 6.4 m x 7.77 m |
| Main Level | Foyer | 2.41 m | 4.05 m | 2.41 m x 4.05 m |
| Main Level | Bathroom | 1.61 m | 2.32 m | 1.61 m x 2.32 m |
| Main Level | Living Room | 3.14 m | 4.63 m | 3.14 m x 4.63 m |
| Main Level | Kitchen | 3.81 m | 5.18 m | 3.81 m x 5.18 m |
| Main Level | Bedroom | 2.68 m | 3.11 m | 2.68 m x 3.11 m |
| Main Level | Bedroom | 3.47 m | 4.63 m | 3.47 m x 4.63 m |
| Main Level | Living Room | 7.25 m | 4.08 m | 7.25 m x 4.08 m |
| Main Level | Bathroom | 2.1 m | 2.1 m | 2.1 m x 2.1 m |
| Main Level | Foyer | 4.42 m | 2 m | 4.42 m x 2 m |
| Main Level | Kitchen | 3.9 m | 4.48 m | 3.9 m x 4.48 m |
Interested?
Contact us for more information





























