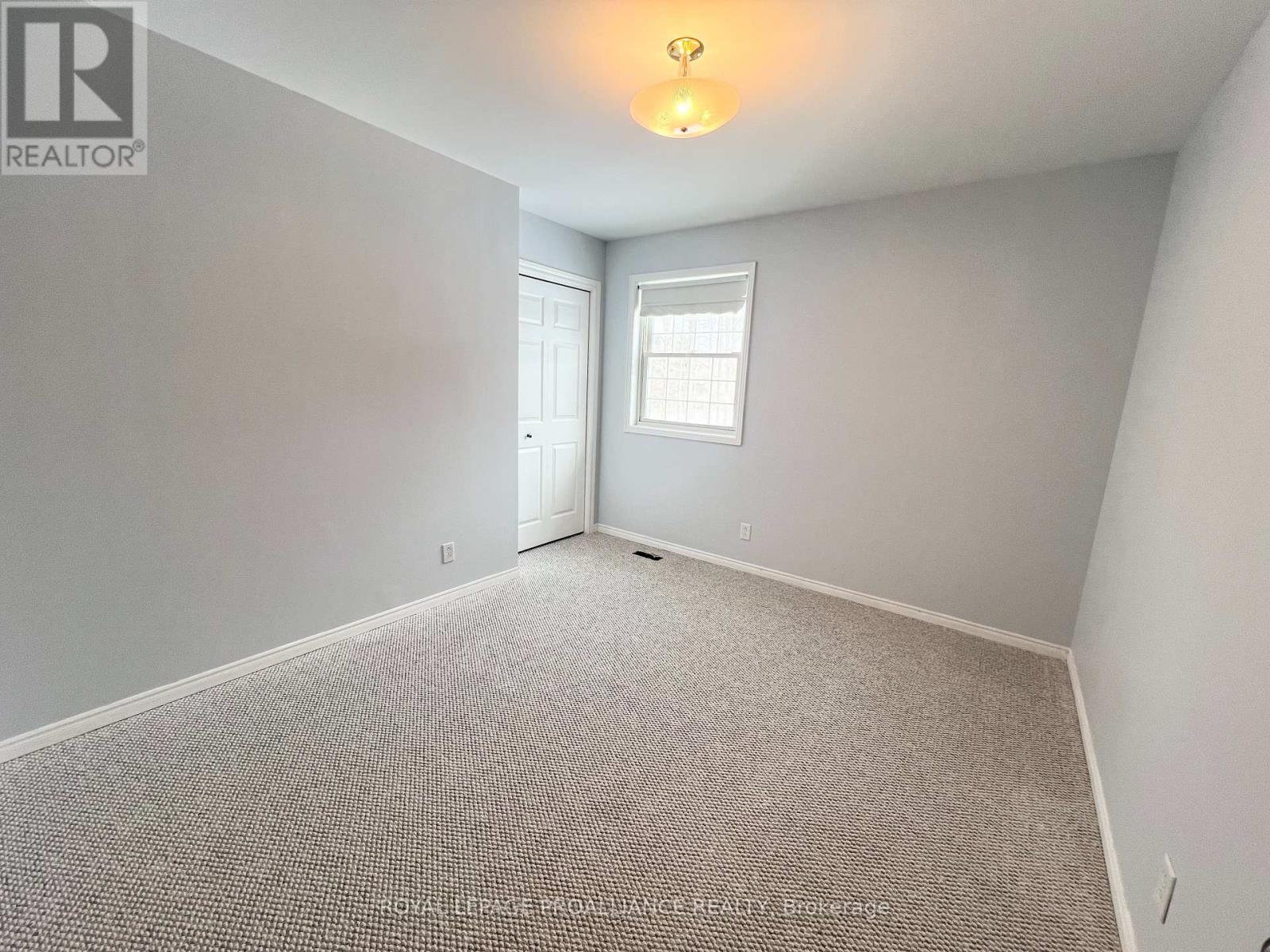5 Bedroom
3 Bathroom
2000 - 2500 sqft
Fireplace
Inground Pool
Central Air Conditioning
Forced Air
$3,600 Monthly
Discover the perfect blend of rural charm and modern convenience in this stunning family home, set on a private 1.5 acre lot just 10 Minutes from Belleville's shopping, restaurants, and Highway 401. Offering the best of both worlds, this home provides a peaceful retreat while keeping you close to everything you need. Step inside to find a warm and inviting space designed for comfort and entertaining. The open-concept kitchen and dining rea feature beautiful granite countertops and an island-ideal for family meals or hosting friends. A cozy living room with a [pellet stove fireplace leads to a screened-in porch , perfect for enjoying the fresh air year - round. Main floor office, laundry area, and convenient powder room add to the homes functionality. Upstairs, the spacious primary suite boasts a walk-in closet and private ensuite, while three additional bedrooms and a five-piece bath provide plenty of room for the whole family. The finished basement offers even more space with large rec room, an additional bedroom , and direct walk-up access to the backyard. outdoors, this property truly shines. The expansive backyard is designed for relaxation and entertainment, featuring an inground pool, hot tub, large deck and stamped concrete patio-a rare find in rental home! Whether your hosting summer gatherings or enjoying a quiet evening under the stars, this space is sure to impress. With both attached and detached garages, ample parking , and complete privacy, this home is an exceptional opportunity for those seeking a high-end rental with a serene country feel-all while being just minutes away from the city conveniences. (id:49269)
Property Details
|
MLS® Number
|
X12163086 |
|
Property Type
|
Single Family |
|
Community Name
|
Thurlow Ward |
|
Features
|
Irregular Lot Size |
|
ParkingSpaceTotal
|
12 |
|
PoolType
|
Inground Pool |
|
Structure
|
Deck, Patio(s), Porch |
Building
|
BathroomTotal
|
3 |
|
BedroomsAboveGround
|
5 |
|
BedroomsTotal
|
5 |
|
Age
|
31 To 50 Years |
|
Amenities
|
Fireplace(s) |
|
Appliances
|
Hot Tub, Water Softener, Water Treatment, Dishwasher, Dryer, Stove, Water Heater, Washer, Refrigerator |
|
BasementFeatures
|
Walk-up |
|
BasementType
|
Full |
|
ConstructionStyleAttachment
|
Detached |
|
CoolingType
|
Central Air Conditioning |
|
ExteriorFinish
|
Brick |
|
FireplaceFuel
|
Pellet |
|
FireplacePresent
|
Yes |
|
FireplaceTotal
|
2 |
|
FireplaceType
|
Stove |
|
FoundationType
|
Block |
|
HalfBathTotal
|
1 |
|
HeatingFuel
|
Propane |
|
HeatingType
|
Forced Air |
|
StoriesTotal
|
2 |
|
SizeInterior
|
2000 - 2500 Sqft |
|
Type
|
House |
|
UtilityWater
|
Drilled Well |
Parking
Land
|
Acreage
|
No |
|
Sewer
|
Septic System |
|
SizeDepth
|
122 Ft ,3 In |
|
SizeFrontage
|
233 Ft ,8 In |
|
SizeIrregular
|
233.7 X 122.3 Ft |
|
SizeTotalText
|
233.7 X 122.3 Ft|1/2 - 1.99 Acres |
Rooms
| Level |
Type |
Length |
Width |
Dimensions |
|
Second Level |
Primary Bedroom |
5.5 m |
3.83 m |
5.5 m x 3.83 m |
|
Second Level |
Bedroom 2 |
3.51 m |
3.25 m |
3.51 m x 3.25 m |
|
Second Level |
Bedroom 3 |
3.43 m |
3.39 m |
3.43 m x 3.39 m |
|
Second Level |
Bedroom 4 |
3.79 m |
2.9 m |
3.79 m x 2.9 m |
|
Basement |
Bedroom 5 |
3.73 m |
5.45 m |
3.73 m x 5.45 m |
|
Basement |
Recreational, Games Room |
6.99 m |
7.19 m |
6.99 m x 7.19 m |
|
Main Level |
Office |
3.44 m |
4.29 m |
3.44 m x 4.29 m |
|
Main Level |
Kitchen |
4.52 m |
3.11 m |
4.52 m x 3.11 m |
|
Main Level |
Dining Room |
3.44 m |
3.95 m |
3.44 m x 3.95 m |
|
Main Level |
Living Room |
|
3.76 m |
Measurements not available x 3.76 m |
https://www.realtor.ca/real-estate/28344800/26-smith-road-belleville-thurlow-ward-thurlow-ward



























