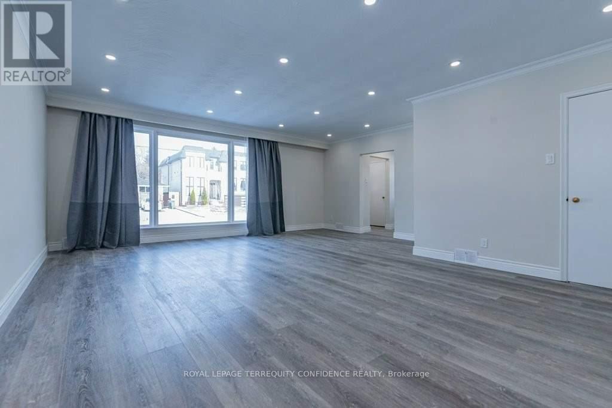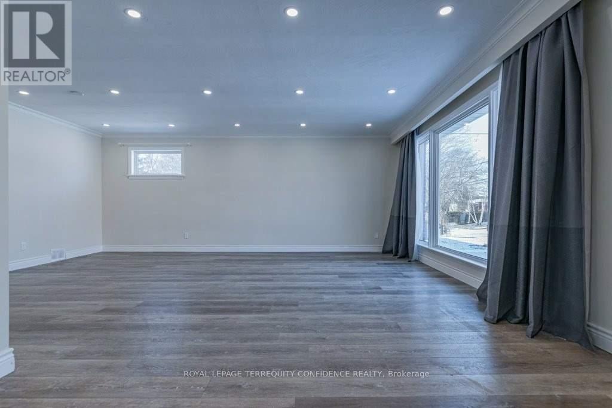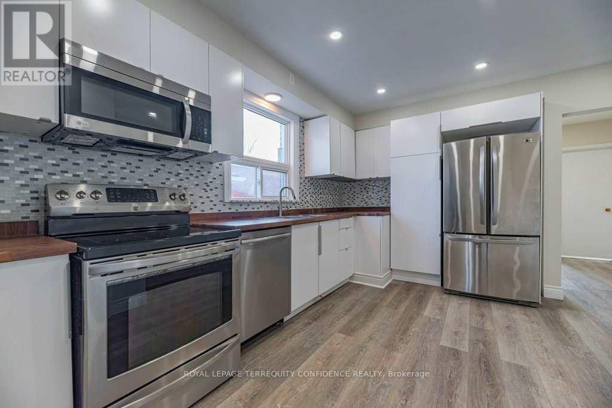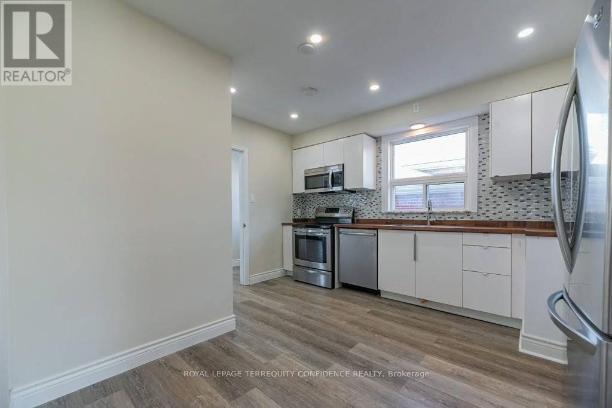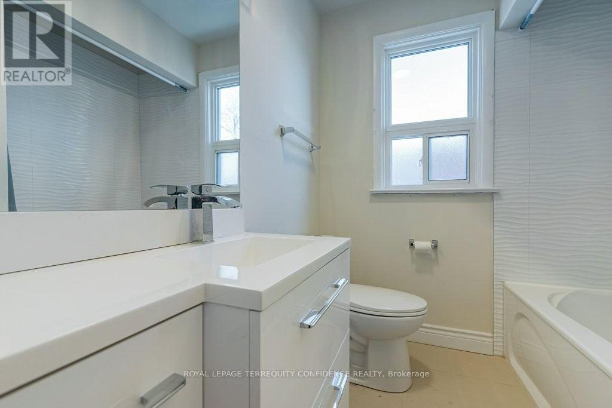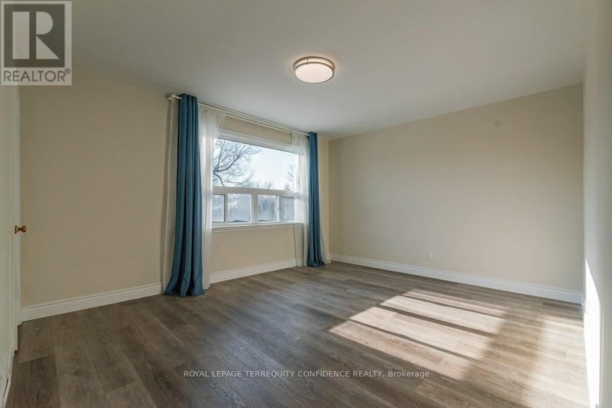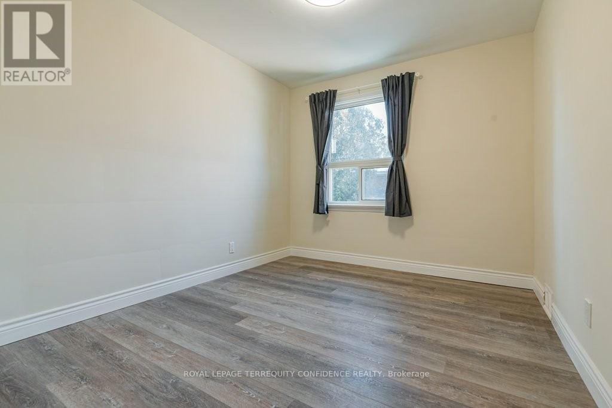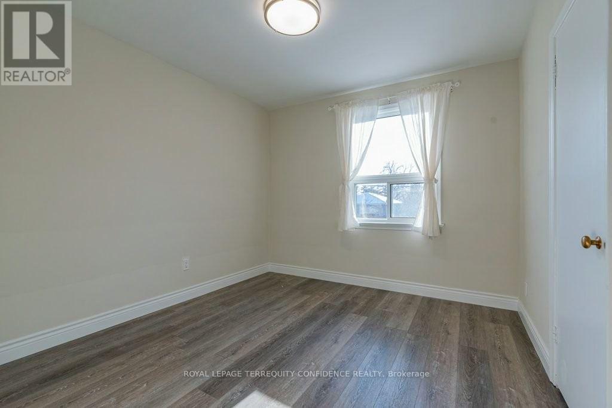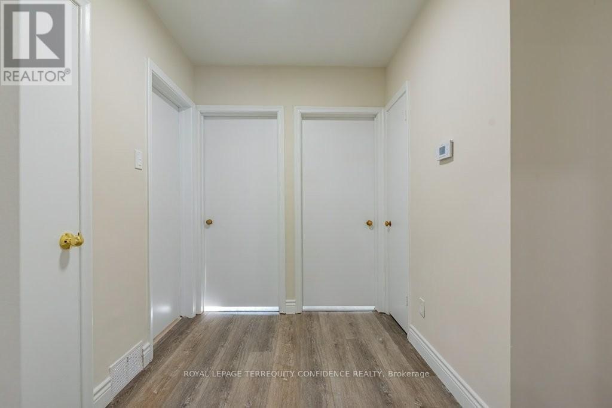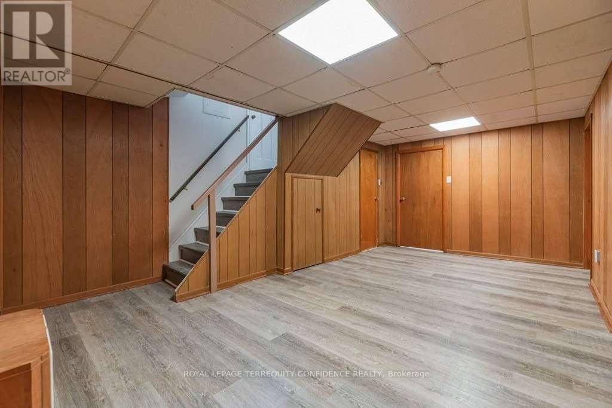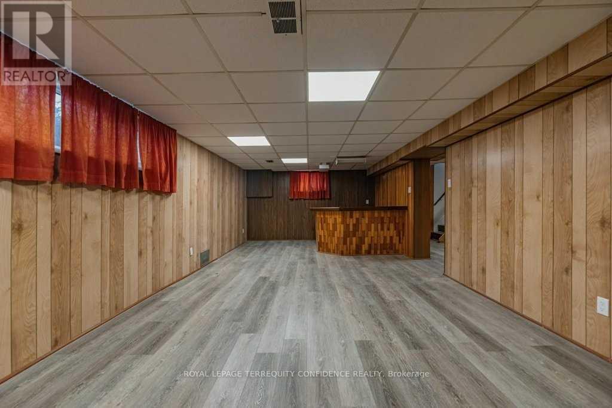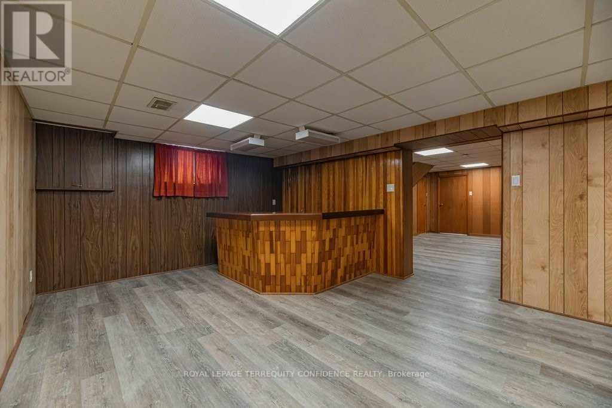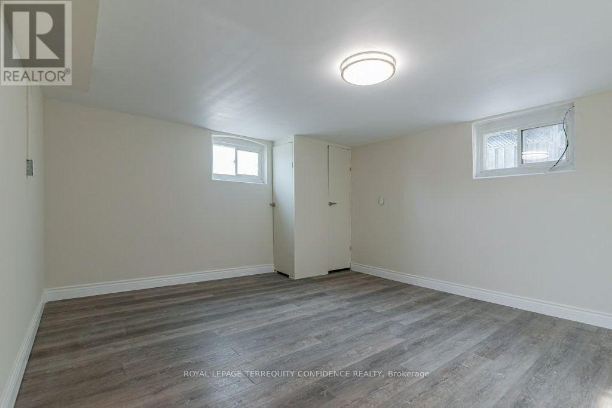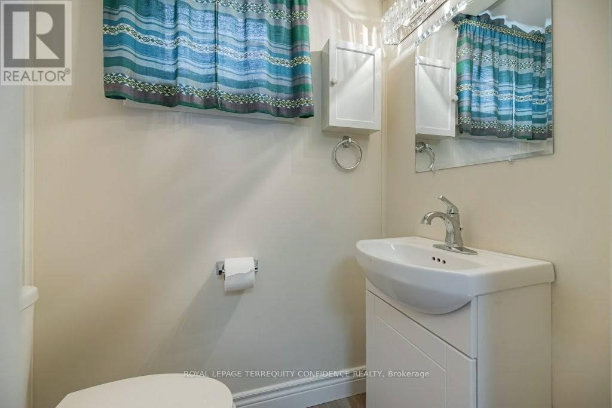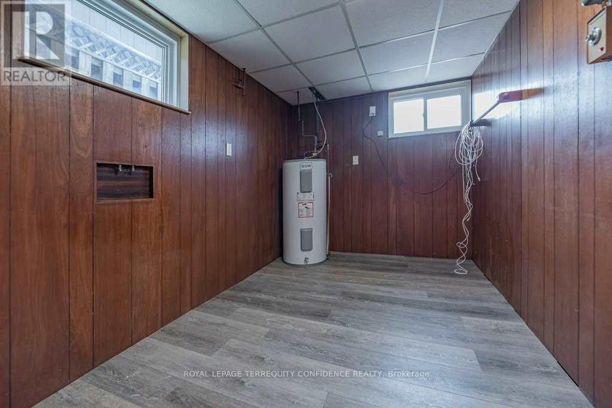416-218-8800
admin@hlfrontier.com
219 Betty Ann Drive Toronto (Willowdale West), Ontario M2R 1A6
5 Bedroom
2 Bathroom
1100 - 1500 sqft
Bungalow
Fireplace
Central Air Conditioning
Forced Air
$4,200 Monthly
Welcome to 219 Betty Ann Drive, a completely renovated & immaculate home in the highly sought-after Willowdale area! Bright, beautiful home on a south-facing lot with a gracious and well-appointed layout. Laminate floors, newer bath and kitchen with stainless steel appliances, washer & dryer, pot lights, furnace, AC . Enjoy access to a great location, with only minutes to TTC, schools & shopping. Don't miss your chance to view this spectacularly convenient property! (id:49269)
Property Details
| MLS® Number | C12161981 |
| Property Type | Single Family |
| Community Name | Willowdale West |
| AmenitiesNearBy | Public Transit |
| ParkingSpaceTotal | 3 |
Building
| BathroomTotal | 2 |
| BedroomsAboveGround | 3 |
| BedroomsBelowGround | 2 |
| BedroomsTotal | 5 |
| Appliances | Dryer, Stove, Washer, Refrigerator |
| ArchitecturalStyle | Bungalow |
| BasementDevelopment | Finished |
| BasementType | N/a (finished) |
| ConstructionStyleAttachment | Detached |
| CoolingType | Central Air Conditioning |
| ExteriorFinish | Brick |
| FireplacePresent | Yes |
| FlooringType | Laminate |
| FoundationType | Unknown |
| HeatingFuel | Natural Gas |
| HeatingType | Forced Air |
| StoriesTotal | 1 |
| SizeInterior | 1100 - 1500 Sqft |
| Type | House |
| UtilityWater | Municipal Water |
Parking
| Attached Garage | |
| Garage |
Land
| Acreage | No |
| FenceType | Fenced Yard |
| LandAmenities | Public Transit |
| Sewer | Sanitary Sewer |
Rooms
| Level | Type | Length | Width | Dimensions |
|---|---|---|---|---|
| Basement | Recreational, Games Room | 8.24 m | 3.85 m | 8.24 m x 3.85 m |
| Basement | Bedroom | 4.46 m | 4.03 m | 4.46 m x 4.03 m |
| Basement | Bedroom | 3.54 m | 2.22 m | 3.54 m x 2.22 m |
| Main Level | Living Room | 5.76 m | 3.5 m | 5.76 m x 3.5 m |
| Main Level | Dining Room | 4.53 m | 2.86 m | 4.53 m x 2.86 m |
| Main Level | Kitchen | 4.12 m | 3.63 m | 4.12 m x 3.63 m |
| Main Level | Primary Bedroom | 4.42 m | 3.73 m | 4.42 m x 3.73 m |
| Main Level | Bedroom 2 | 3.43 m | 2.83 m | 3.43 m x 2.83 m |
| Main Level | Bedroom 3 | 3.12 m | 3.05 m | 3.12 m x 3.05 m |
Interested?
Contact us for more information

