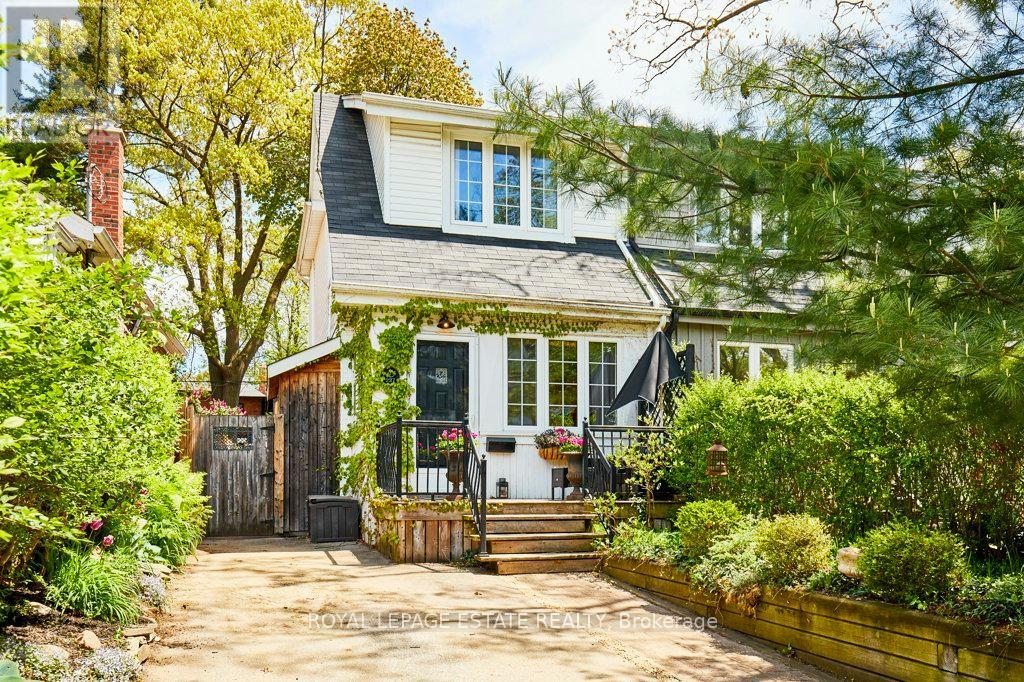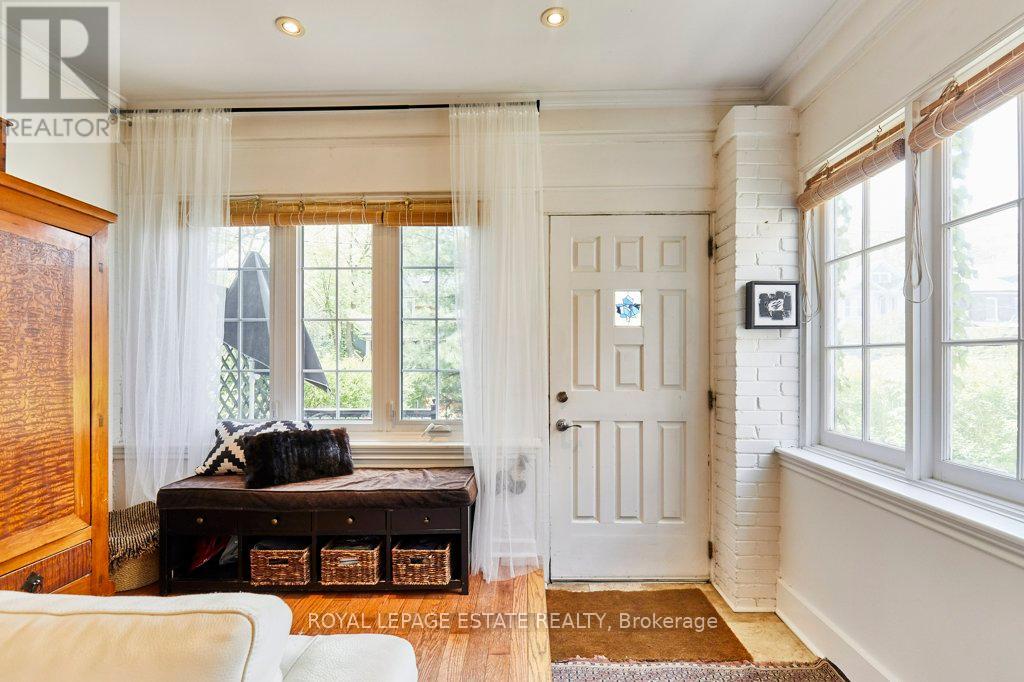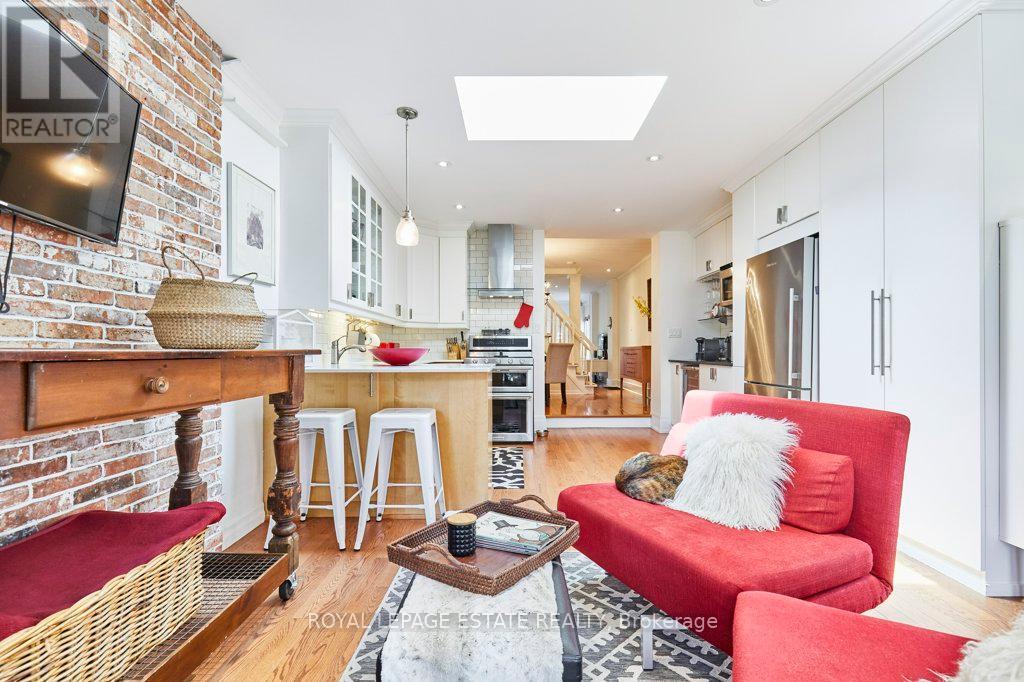3 Bedroom
2 Bathroom
1100 - 1500 sqft
Central Air Conditioning
Forced Air
$1,299,900
Here is your chance to live south of Kingston Road on the street where the boardwalk begins! Nestled on one of the most picturesque, tree-lined streets in Toronto's, Beaches neighbourhood, this charming 2+1 bedroom, 2 bathroom semi-detached home offers the perfect blend of character, comfort, and convenience. Situated on a generous, fully fenced, 21 ft x 118 ft lot with 2 car parking on your own private drive, just a few minutes from the boardwalk and the lake, this property is a rare gem in an unbeatable location. Step inside to the inviting foyer with open-concept spacious main floor, featuring a good sized living and dining area that flows seamlessly into the open renovated kitchen and sun-filled family room addition overlooking the backyard. Ideal for both entertaining and everyday living, this thoughtfully designed layout extends to a lush, large, private backyard oasis with bonus side yard and a hot tub, perfect for relaxing evenings and weekend gatherings. Upstairs, the king-sized primary bedroom offers a peaceful retreat with ample closet space, while the second bedroom and additional bonus room in the basement provide flexible space for a nursery, office, or guest room. The home also features two updated bathrooms, one on the second floor and one in the basement. Located in the highly sought-after Balmy Beach school district, and just a short stroll to the Beach, Balmy Beach Club, the YMCA, Kingston Road Village, local shops, and restaurants, this home is ideal for families and professionals alike. (id:49269)
Property Details
|
MLS® Number
|
E12162859 |
|
Property Type
|
Single Family |
|
Community Name
|
The Beaches |
|
AmenitiesNearBy
|
Beach, Schools |
|
ParkingSpaceTotal
|
2 |
|
Structure
|
Shed |
Building
|
BathroomTotal
|
2 |
|
BedroomsAboveGround
|
2 |
|
BedroomsBelowGround
|
1 |
|
BedroomsTotal
|
3 |
|
Appliances
|
Dishwasher, Dryer, Hood Fan, Microwave, Range, Washer, Window Coverings, Refrigerator |
|
BasementDevelopment
|
Partially Finished |
|
BasementType
|
N/a (partially Finished) |
|
ConstructionStyleAttachment
|
Semi-detached |
|
CoolingType
|
Central Air Conditioning |
|
ExteriorFinish
|
Brick, Vinyl Siding |
|
FlooringType
|
Hardwood, Concrete |
|
FoundationType
|
Brick |
|
HeatingFuel
|
Natural Gas |
|
HeatingType
|
Forced Air |
|
StoriesTotal
|
2 |
|
SizeInterior
|
1100 - 1500 Sqft |
|
Type
|
House |
|
UtilityWater
|
Municipal Water |
Parking
Land
|
Acreage
|
No |
|
LandAmenities
|
Beach, Schools |
|
Sewer
|
Sanitary Sewer |
|
SizeDepth
|
118 Ft ,6 In |
|
SizeFrontage
|
21 Ft ,7 In |
|
SizeIrregular
|
21.6 X 118.5 Ft |
|
SizeTotalText
|
21.6 X 118.5 Ft |
Rooms
| Level |
Type |
Length |
Width |
Dimensions |
|
Second Level |
Primary Bedroom |
3.9 m |
4.69 m |
3.9 m x 4.69 m |
|
Second Level |
Bedroom |
2.97 m |
1.98 m |
2.97 m x 1.98 m |
|
Basement |
Bedroom |
3.86 m |
3.31 m |
3.86 m x 3.31 m |
|
Basement |
Utility Room |
3.94 m |
3.28 m |
3.94 m x 3.28 m |
|
Basement |
Other |
2.66 m |
2.83 m |
2.66 m x 2.83 m |
|
Main Level |
Living Room |
3.84 m |
596 m |
3.84 m x 596 m |
|
Main Level |
Dining Room |
3.84 m |
3.26 m |
3.84 m x 3.26 m |
|
Main Level |
Kitchen |
3.84 m |
5.96 m |
3.84 m x 5.96 m |
|
Main Level |
Family Room |
3.98 m |
3 m |
3.98 m x 3 m |
https://www.realtor.ca/real-estate/28344227/227-silver-birch-avenue-toronto-the-beaches-the-beaches










































