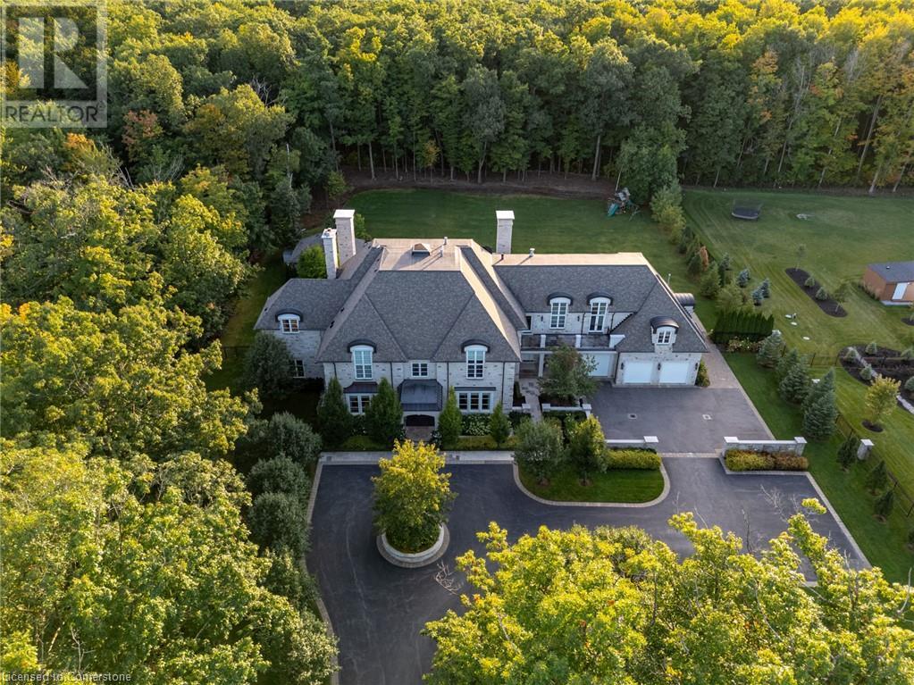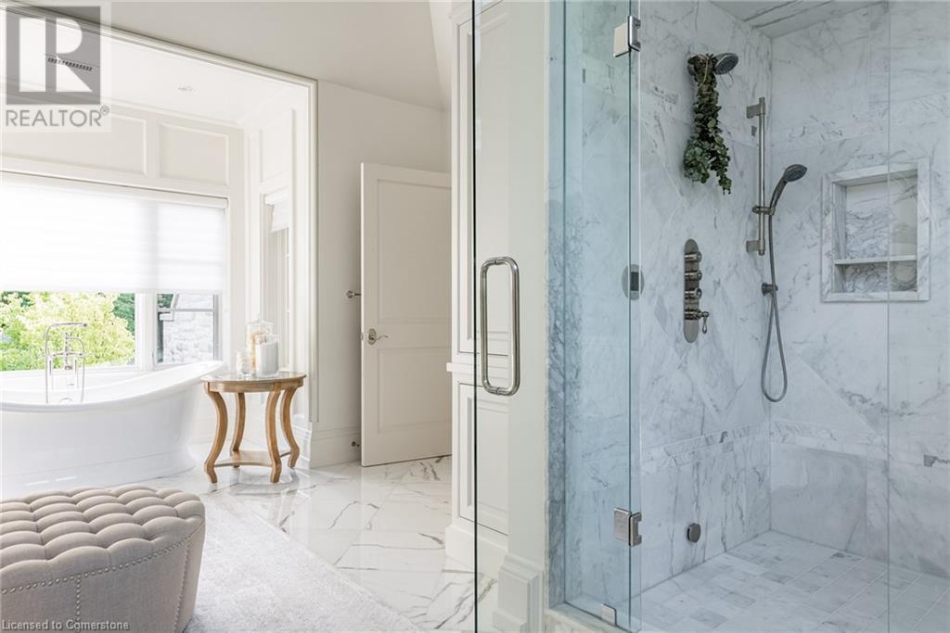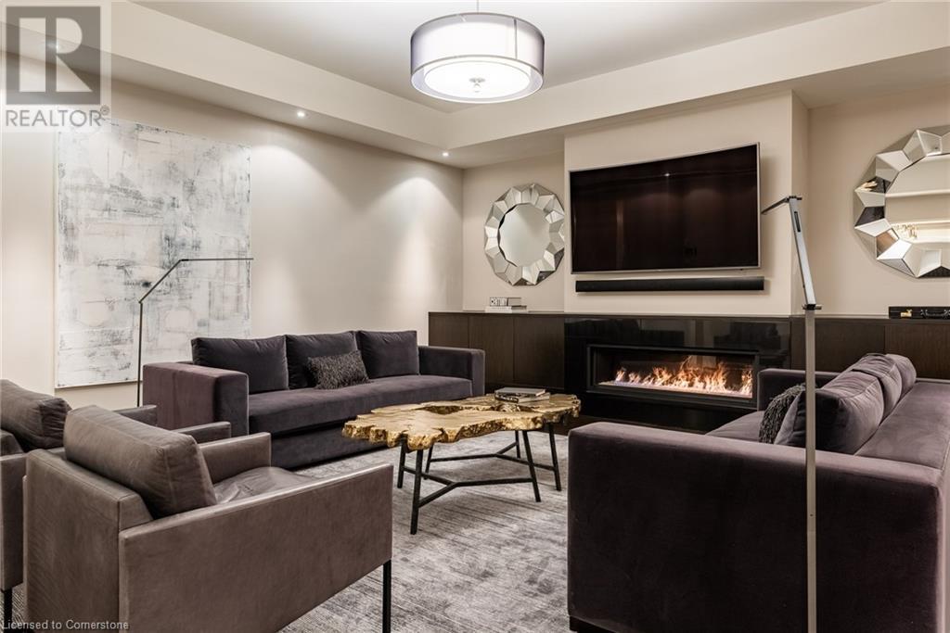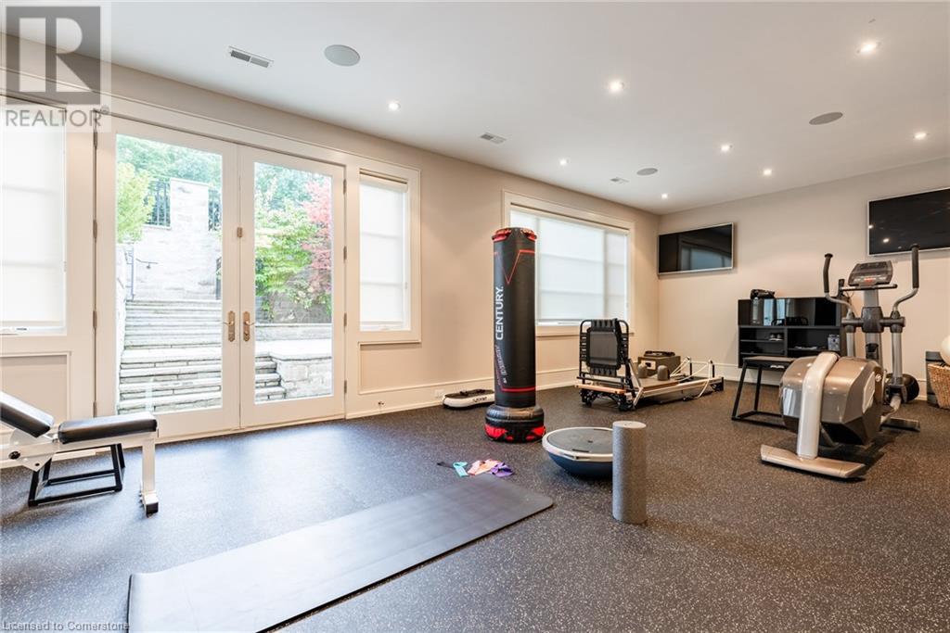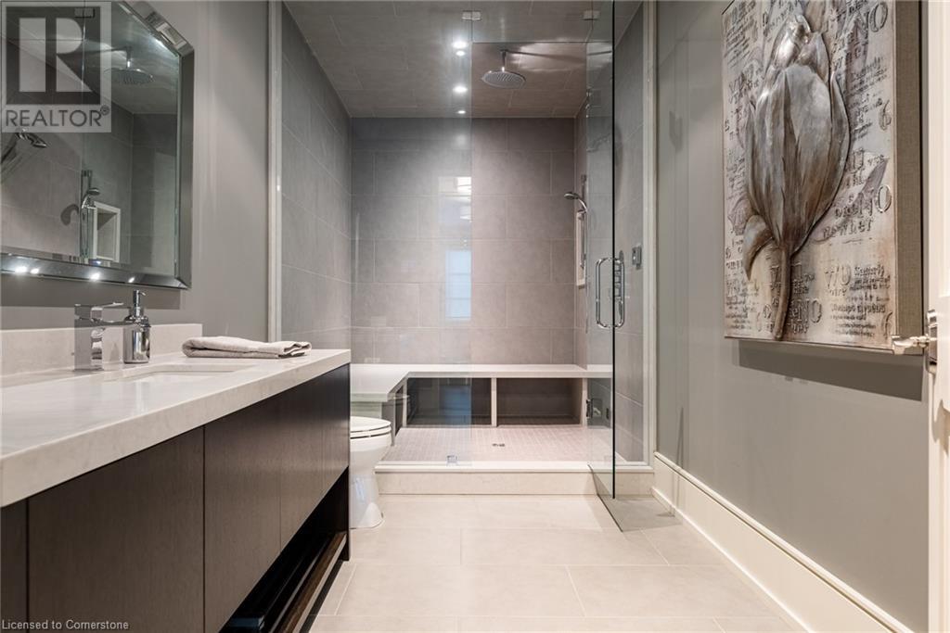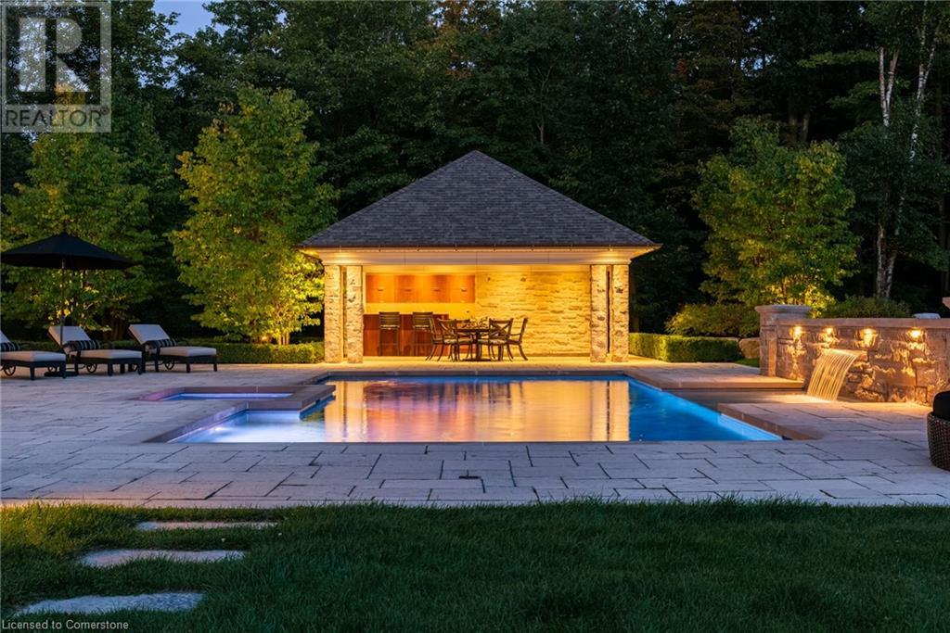7 Bedroom
10 Bathroom
15096 sqft
2 Level
Fireplace
Inground Pool
Central Air Conditioning
In Floor Heating, Forced Air, Radiant Heat
Acreage
Lawn Sprinkler
$12,800,000
Bespoke. Breathtaking. Refined. Welcome to 4472 Escarpment Drive — an extraordinary residence that redefines luxury living. Nestled on over 2 acres in the exclusive enclave of “The Bluffs” in Burlington and near the Bruce Trail, this fully furnished, custom estate was masterfully crafted by Hallmark Homes with no detail overlooked and no expense spared. Boasting more than 15,000 square feet of sophisticated living space, this home offers 6+1 bedrooms, 11 bathrooms, an elevator and a showstopping two-storey gourmet kitchen with an adjoining servery—thoughtfully equipped to meet the highest culinary standards. The formal dining area is perfect for elegant entertaining, while the primary retreat offers a sanctuary of comfort with a gas fireplace, a spa-inspired ensuite with steam and private balcony access. Designed for both lavish entertaining and everyday living, the home features multiple indoor and outdoor gathering spaces, including an outdoor bar, saltwater gunite pool, two hot tubs, pavilion, indoor bar, lounge, and theatre room. Fitness and recreation enthusiasts will enjoy two private gyms, a games room and a nanny suite. The oversized, heated five-car garage offers inside entry, making every departure and return effortless. Total privacy, lush natural surroundings and proximity to Burlington’s best amenities create the ultimate balance of serenity and convenience. A rare opportunity to live without compromise—where every moment is elevated, and every detail inspires. (id:49269)
Property Details
|
MLS® Number
|
40730934 |
|
Property Type
|
Single Family |
|
AmenitiesNearBy
|
Golf Nearby |
|
CommunicationType
|
High Speed Internet |
|
EquipmentType
|
None |
|
Features
|
Ravine, Backs On Greenbelt, Skylight, Country Residential, Automatic Garage Door Opener, In-law Suite |
|
ParkingSpaceTotal
|
15 |
|
PoolType
|
Inground Pool |
|
RentalEquipmentType
|
None |
|
ViewType
|
View (panoramic) |
Building
|
BathroomTotal
|
10 |
|
BedroomsAboveGround
|
6 |
|
BedroomsBelowGround
|
1 |
|
BedroomsTotal
|
7 |
|
Appliances
|
Central Vacuum, Dishwasher, Dryer, Freezer, Garburator, Microwave, Refrigerator, Washer, Range - Gas, Microwave Built-in, Gas Stove(s), Hood Fan, Window Coverings, Wine Fridge, Garage Door Opener, Hot Tub |
|
ArchitecturalStyle
|
2 Level |
|
BasementDevelopment
|
Finished |
|
BasementType
|
Full (finished) |
|
ConstructionStyleAttachment
|
Detached |
|
CoolingType
|
Central Air Conditioning |
|
ExteriorFinish
|
Other, Stone |
|
FireProtection
|
Monitored Alarm, Smoke Detectors, Alarm System, Security System |
|
FireplacePresent
|
Yes |
|
FireplaceTotal
|
6 |
|
FoundationType
|
Poured Concrete |
|
HalfBathTotal
|
2 |
|
HeatingFuel
|
Natural Gas |
|
HeatingType
|
In Floor Heating, Forced Air, Radiant Heat |
|
StoriesTotal
|
2 |
|
SizeInterior
|
15096 Sqft |
|
Type
|
House |
|
UtilityWater
|
Drilled Well, Well |
Parking
Land
|
AccessType
|
Road Access |
|
Acreage
|
Yes |
|
LandAmenities
|
Golf Nearby |
|
LandscapeFeatures
|
Lawn Sprinkler |
|
Sewer
|
Septic System |
|
SizeDepth
|
436 Ft |
|
SizeFrontage
|
218 Ft |
|
SizeTotalText
|
2 - 4.99 Acres |
|
ZoningDescription
|
Ra-367 |
Rooms
| Level |
Type |
Length |
Width |
Dimensions |
|
Second Level |
Bedroom |
|
|
22'2'' x 18'11'' |
|
Second Level |
4pc Bathroom |
|
|
Measurements not available |
|
Second Level |
4pc Bathroom |
|
|
Measurements not available |
|
Second Level |
3pc Bathroom |
|
|
Measurements not available |
|
Second Level |
3pc Bathroom |
|
|
Measurements not available |
|
Second Level |
4pc Bathroom |
|
|
Measurements not available |
|
Second Level |
5pc Bathroom |
|
|
Measurements not available |
|
Second Level |
Bedroom |
|
|
20'0'' x 12'2'' |
|
Second Level |
Bedroom |
|
|
17'10'' x 12'11'' |
|
Second Level |
Bedroom |
|
|
17'10'' x 13'7'' |
|
Second Level |
Bedroom |
|
|
17'10'' x 13'6'' |
|
Second Level |
Primary Bedroom |
|
|
22'11'' x 20'0'' |
|
Basement |
3pc Bathroom |
|
|
Measurements not available |
|
Basement |
4pc Bathroom |
|
|
Measurements not available |
|
Basement |
Games Room |
|
|
24'4'' x 19'6'' |
|
Basement |
Bedroom |
|
|
15'3'' x 12'8'' |
|
Basement |
Recreation Room |
|
|
19'6'' x 13'0'' |
|
Main Level |
2pc Bathroom |
|
|
Measurements not available |
|
Main Level |
2pc Bathroom |
|
|
Measurements not available |
|
Main Level |
Office |
|
|
13'9'' x 13'3'' |
|
Main Level |
Family Room |
|
|
24'10'' x 20'0'' |
|
Main Level |
Dining Room |
|
|
21'3'' x 18'0'' |
|
Main Level |
Library |
|
|
15'11'' x 15'0'' |
|
Main Level |
Living Room |
|
|
21'2'' x 18'0'' |
|
Main Level |
Other |
|
|
19'6'' x 10'0'' |
|
Main Level |
Kitchen |
|
|
25'0'' x 20'0'' |
Utilities
|
Cable
|
Available |
|
Natural Gas
|
Available |
|
Telephone
|
Available |
https://www.realtor.ca/real-estate/28346587/4472-escarpment-drive-burlington

