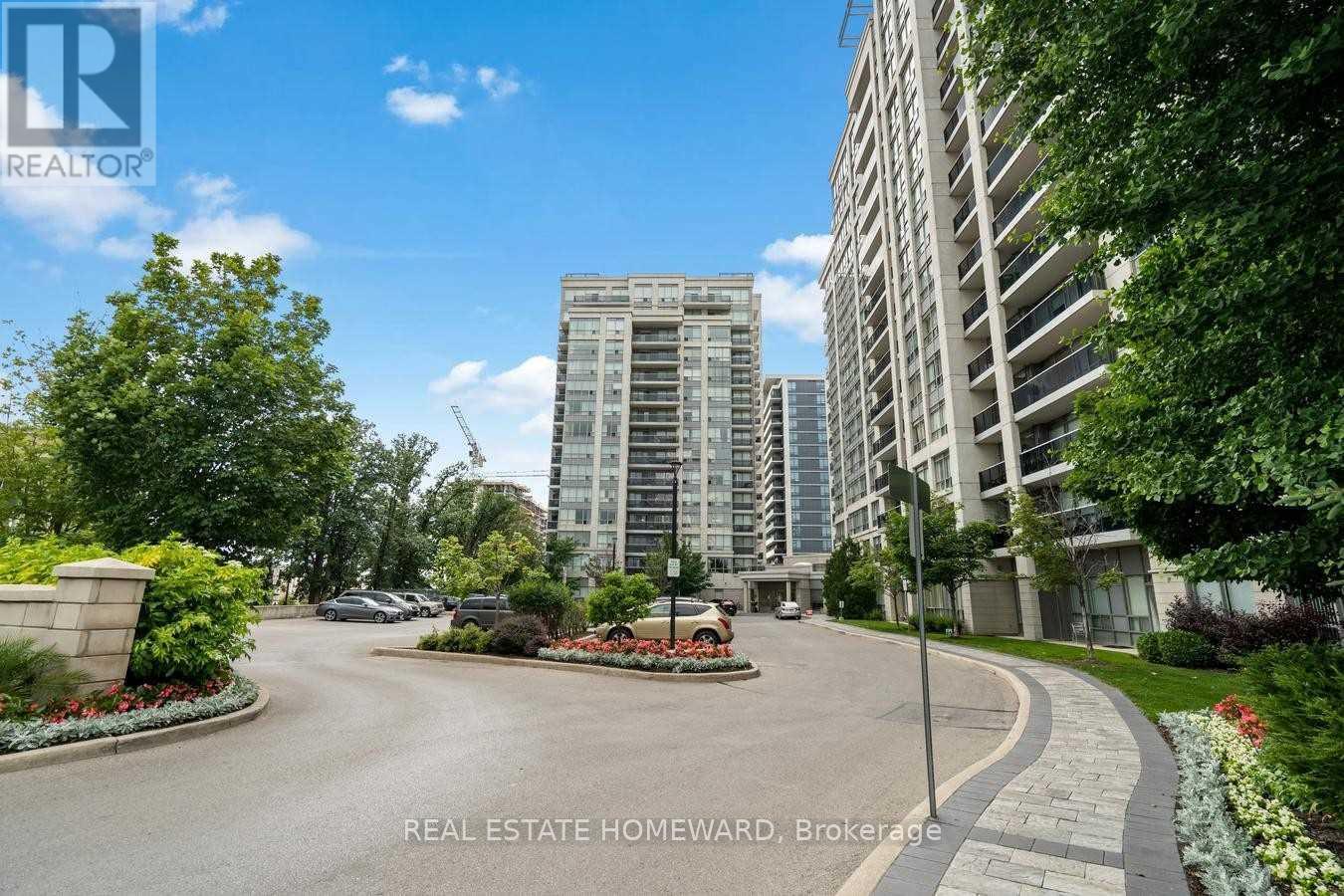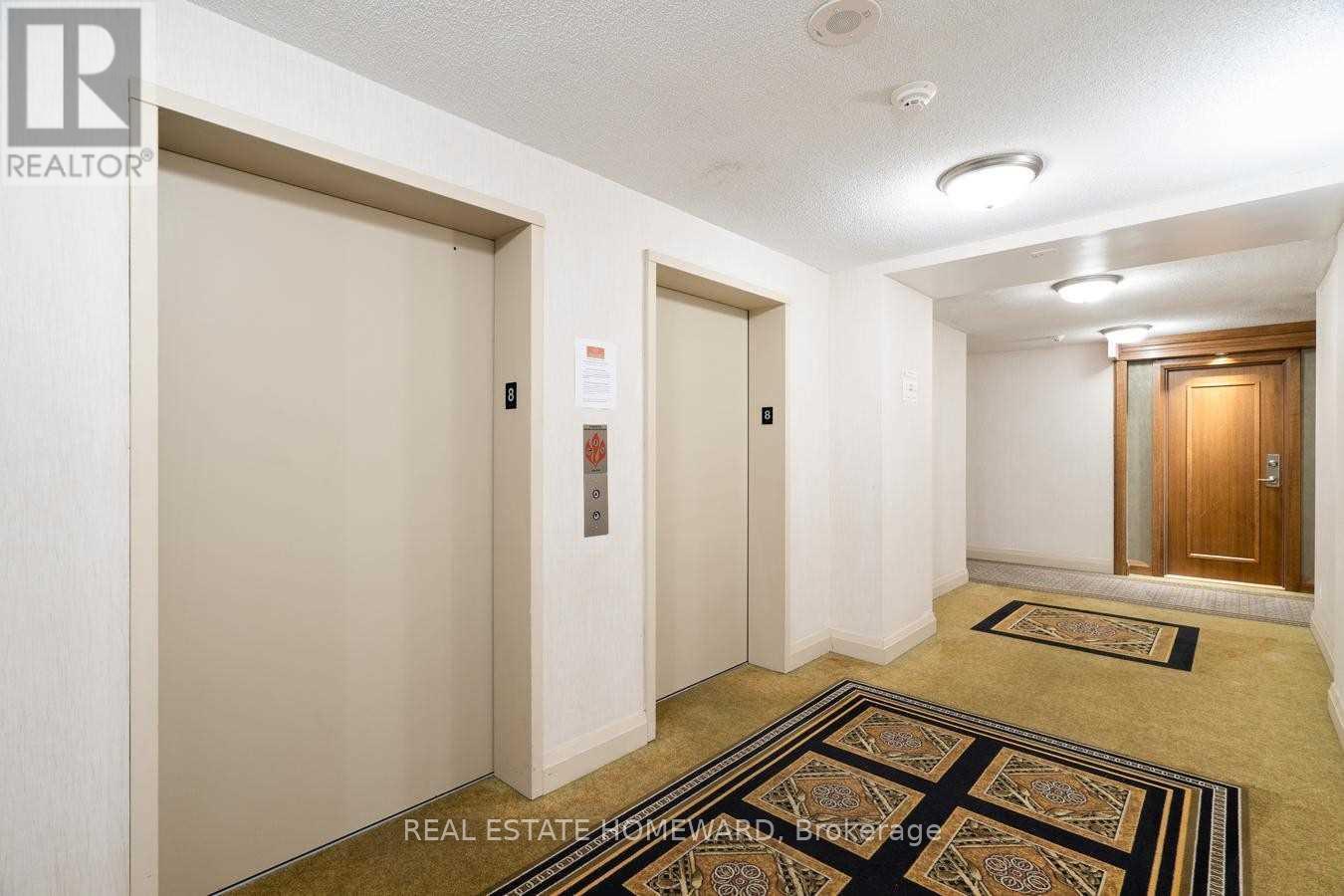416-218-8800
admin@hlfrontier.com
801 - 60 Disera Drive Vaughan (Beverley Glen), Ontario L4J 9G1
2 Bedroom
1 Bathroom
700 - 799 sqft
Indoor Pool
Central Air Conditioning
Forced Air
$2,400 Monthly
Beautiful One Bedroom Plus Den Condo Located In One Of The Best Locations In Thornhill, Den Can Be Closed Off And Used As A Second Bedroom With A Closet, Open Concept Kitchen/Granite Countertop, Unobstructed View Of North East With Great Day Time Sun Light, Large Master Bedroom With Walk In Closet, One Parking Space and One Locker Are Included. Steps To Promenade Mall, Public Transit, Restaurants, Walmart, No Frills, And More. (id:49269)
Property Details
| MLS® Number | N12164277 |
| Property Type | Single Family |
| Community Name | Beverley Glen |
| AmenitiesNearBy | Park, Public Transit, Schools |
| CommunityFeatures | Pet Restrictions, Community Centre |
| Features | Balcony, Carpet Free |
| ParkingSpaceTotal | 1 |
| PoolType | Indoor Pool |
| ViewType | View |
Building
| BathroomTotal | 1 |
| BedroomsAboveGround | 1 |
| BedroomsBelowGround | 1 |
| BedroomsTotal | 2 |
| Amenities | Security/concierge, Exercise Centre, Party Room, Sauna, Storage - Locker |
| Appliances | Dryer, Stove, Washer, Refrigerator |
| CoolingType | Central Air Conditioning |
| ExteriorFinish | Concrete |
| FlooringType | Laminate, Ceramic |
| HeatingFuel | Natural Gas |
| HeatingType | Forced Air |
| SizeInterior | 700 - 799 Sqft |
| Type | Apartment |
Parking
| Underground | |
| Garage |
Land
| Acreage | No |
| LandAmenities | Park, Public Transit, Schools |
Rooms
| Level | Type | Length | Width | Dimensions |
|---|---|---|---|---|
| Ground Level | Living Room | 5.3 m | 3.37 m | 5.3 m x 3.37 m |
| Ground Level | Dining Room | 5.3 m | 3.37 m | 5.3 m x 3.37 m |
| Ground Level | Kitchen | 3.34 m | 2.82 m | 3.34 m x 2.82 m |
| Ground Level | Primary Bedroom | 3.72 m | 2.83 m | 3.72 m x 2.83 m |
| Ground Level | Den | 2.43 m | 3.39 m | 2.43 m x 3.39 m |
| Ground Level | Foyer | 1 m | 2 m | 1 m x 2 m |
https://www.realtor.ca/real-estate/28347438/801-60-disera-drive-vaughan-beverley-glen-beverley-glen
Interested?
Contact us for more information
































